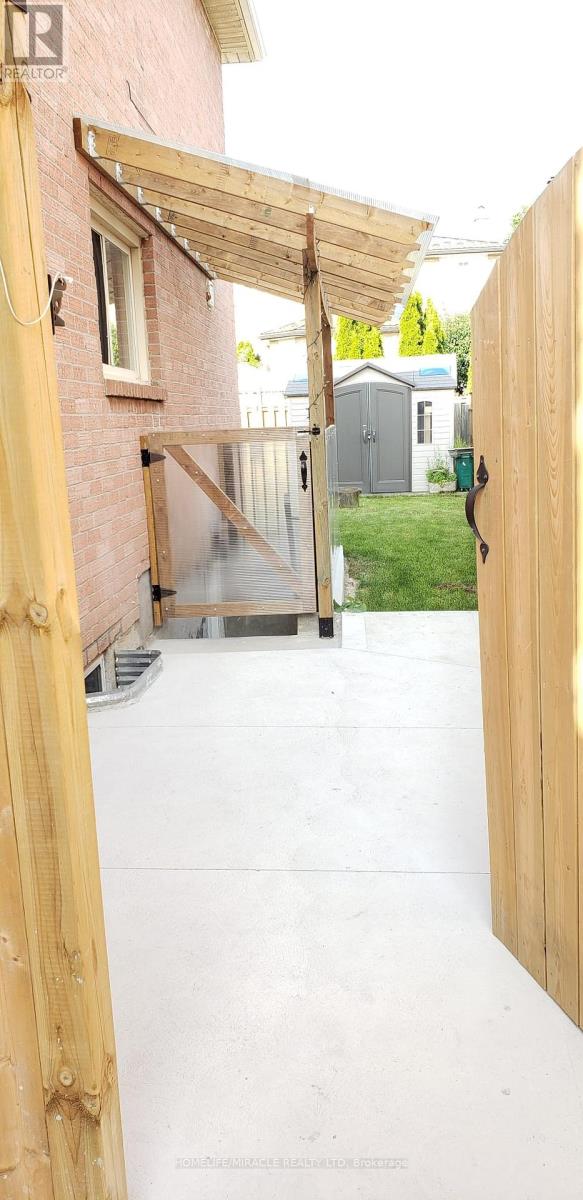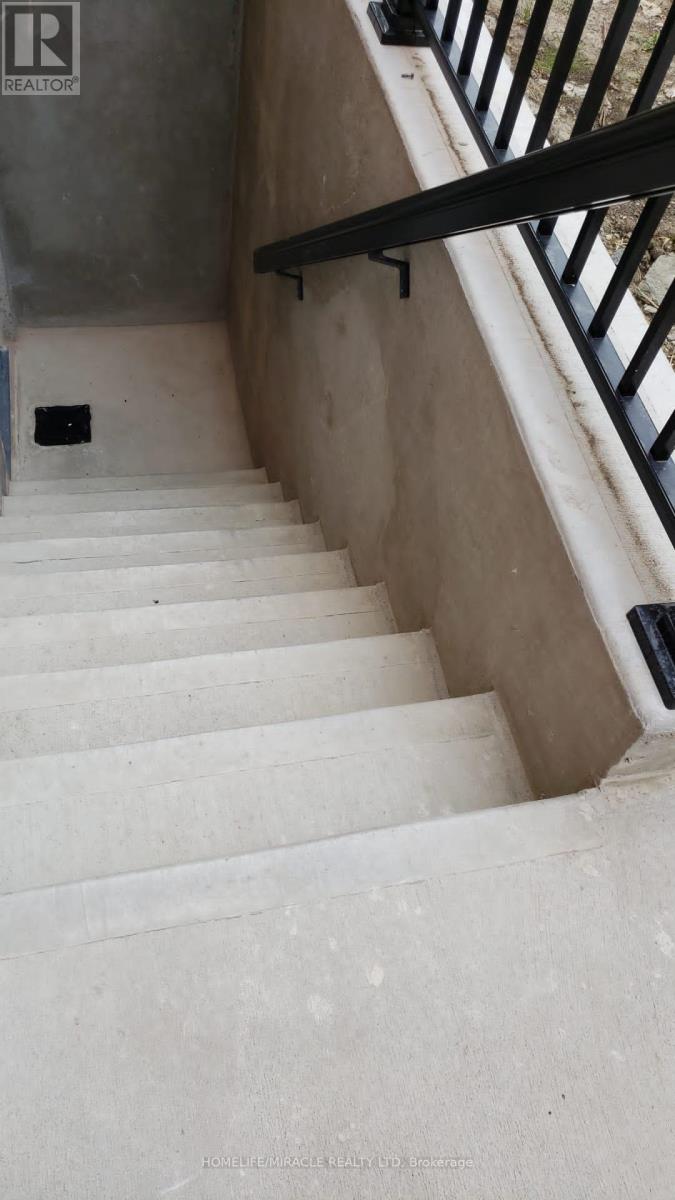4602 Bismark Crescent Mississauga, Ontario L5R 1J8
$2,200 Monthly
Legal Basement newly built with seperate private entrance and lots of natural light available for lease in Mississauga. 5 min by transit to square 1 Mall, Go bus terminal and Hwy 403, celebration square and Library. Open concept kitchen and living room. Two bright bedrooms with Egress windows and spacious closets. 1 parking included, Internet included. Seperate washer/dryer for the unit. Closest intersection - Eglington/Hurontario . 5 mins to highly rated public schools. Walkable distance to Bus stops, Parks, Oceans and Rabba grocery stores, Shoppers Drug Mart, LA fitness, clinics, banks, Coffee shops & restaurants etc. Modern kitchen with quartz countertops, Stainless fridge / stove and microwave. Open concept layout for living room and kitchen. No smoking inside premises. Ideal for working professionals/ couple or small family. (id:61852)
Property Details
| MLS® Number | W12179151 |
| Property Type | Single Family |
| Neigbourhood | Hurontario |
| Community Name | Hurontario |
| AmenitiesNearBy | Hospital, Park, Public Transit, Schools |
| CommunicationType | High Speed Internet |
| CommunityFeatures | School Bus |
| Features | Carpet Free, In Suite Laundry |
| ParkingSpaceTotal | 1 |
Building
| BathroomTotal | 1 |
| BedroomsAboveGround | 2 |
| BedroomsTotal | 2 |
| Appliances | Water Heater, Microwave, Stove, Refrigerator |
| BasementFeatures | Apartment In Basement, Separate Entrance |
| BasementType | N/a |
| CoolingType | Central Air Conditioning |
| ExteriorFinish | Brick |
| FireplacePresent | Yes |
| FlooringType | Vinyl |
| FoundationType | Concrete |
| HeatingFuel | Natural Gas |
| HeatingType | Forced Air |
| SizeInterior | 2000 - 2500 Sqft |
| Type | Other |
| UtilityWater | Municipal Water |
Parking
| No Garage |
Land
| Acreage | No |
| LandAmenities | Hospital, Park, Public Transit, Schools |
| Sewer | Sanitary Sewer |
| SizeIrregular | . |
| SizeTotalText | . |
Rooms
| Level | Type | Length | Width | Dimensions |
|---|---|---|---|---|
| Lower Level | Living Room | 3.14 m | 4.34 m | 3.14 m x 4.34 m |
| Lower Level | Kitchen | 2.43 m | 2.03 m | 2.43 m x 2.03 m |
| Lower Level | Bedroom | 3.35 m | 3.37 m | 3.35 m x 3.37 m |
| Lower Level | Bedroom 2 | 3.04 m | 3.65 m | 3.04 m x 3.65 m |
| Lower Level | Bathroom | 2.46 m | 1.67 m | 2.46 m x 1.67 m |
| Lower Level | Other | 2.2 m | 1.19 m | 2.2 m x 1.19 m |
Utilities
| Cable | Installed |
| Electricity | Installed |
| Sewer | Installed |
https://www.realtor.ca/real-estate/28379494/4602-bismark-crescent-mississauga-hurontario-hurontario
Interested?
Contact us for more information
Bhupathy R Muppala
Salesperson
1339 Matheson Blvd E.
Mississauga, Ontario L4W 1R1
Jayanthi Ramalingam
Salesperson
1339 Matheson Blvd E.
Mississauga, Ontario L4W 1R1

















