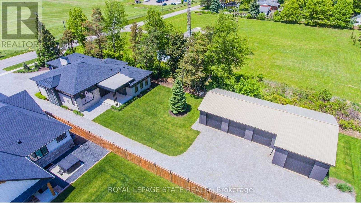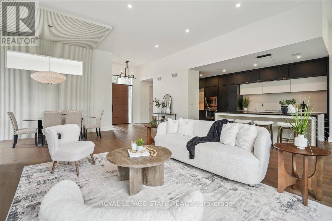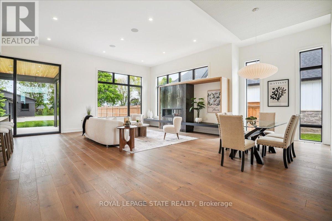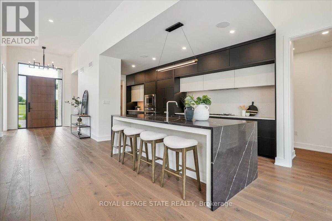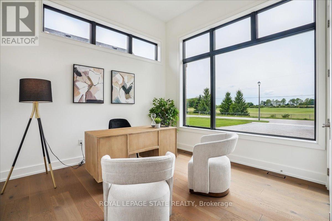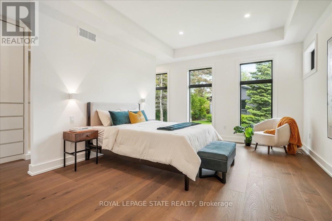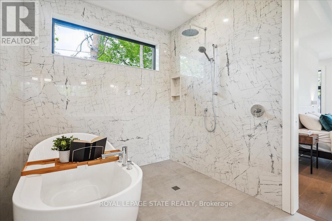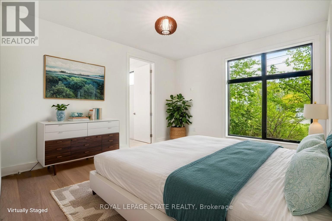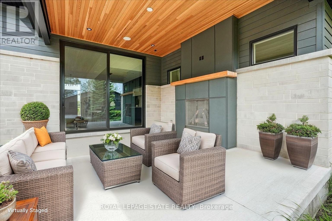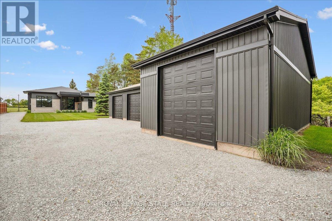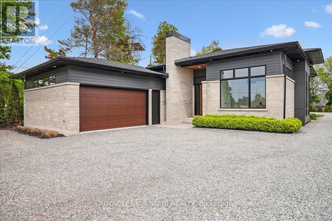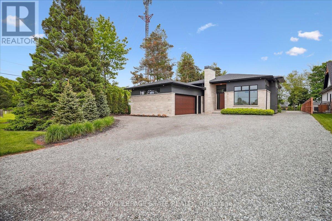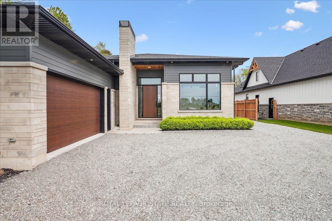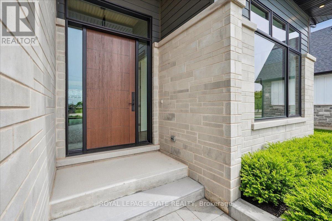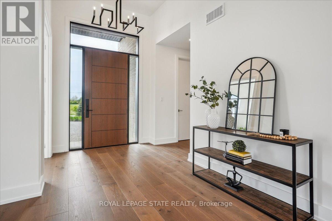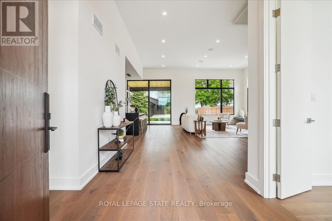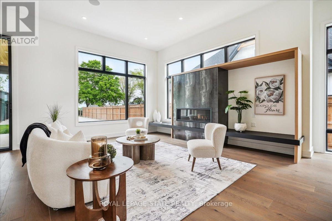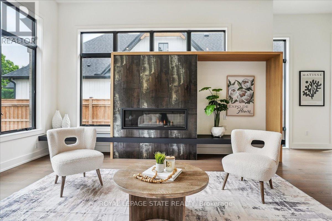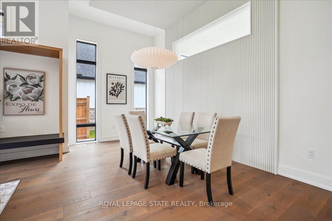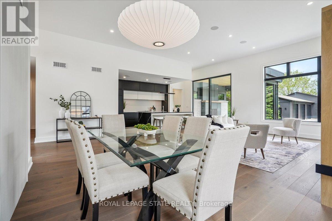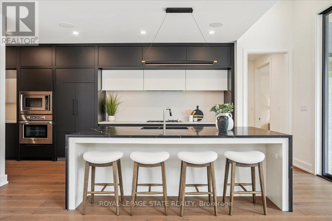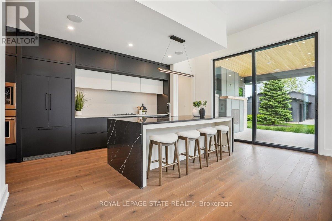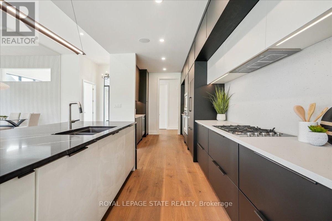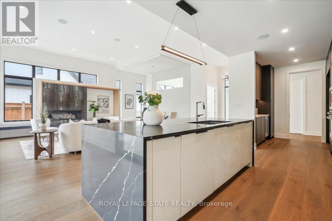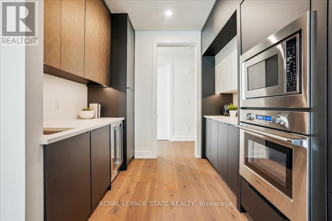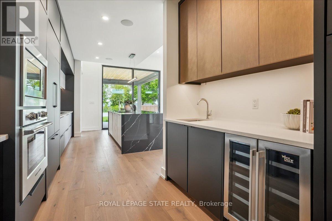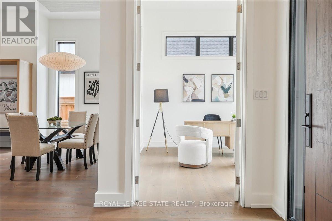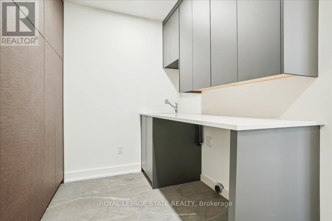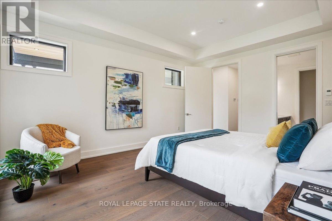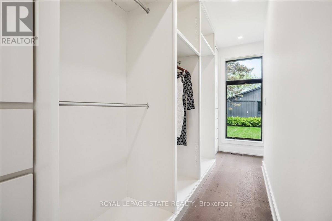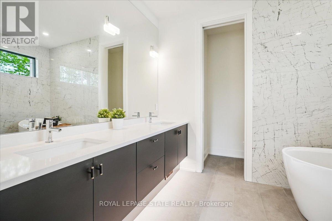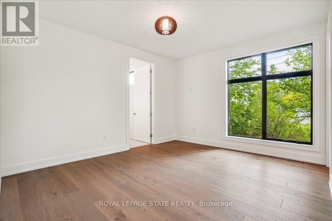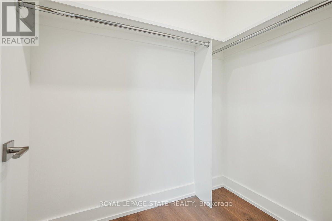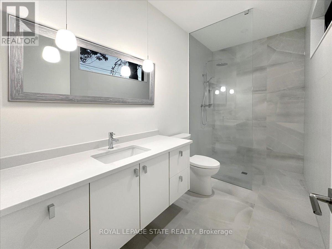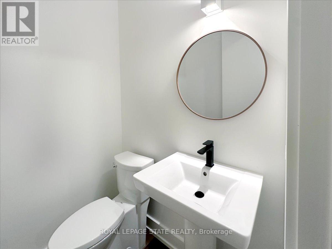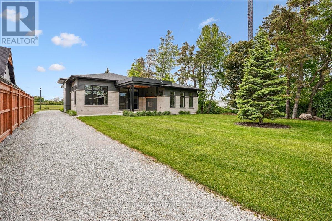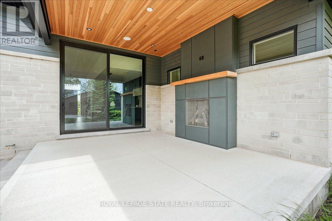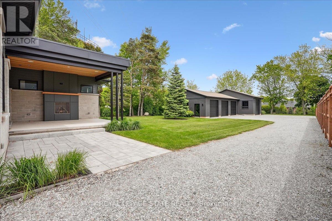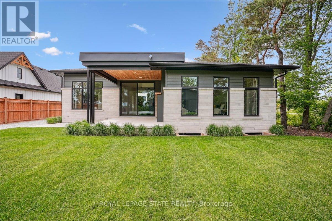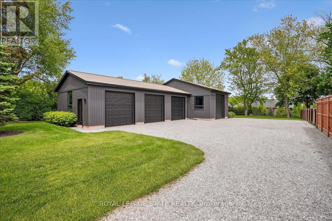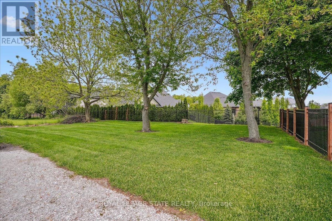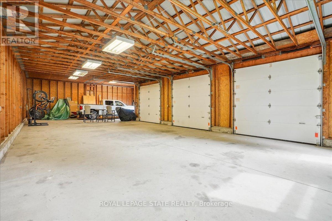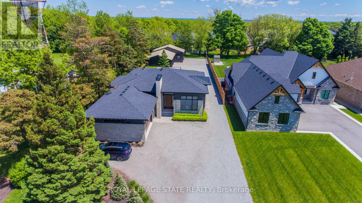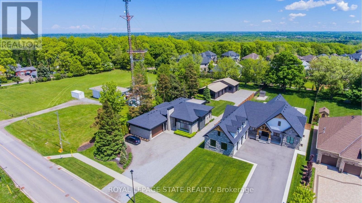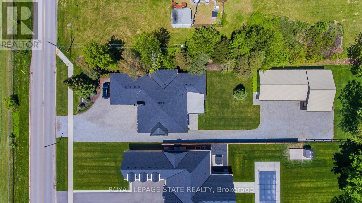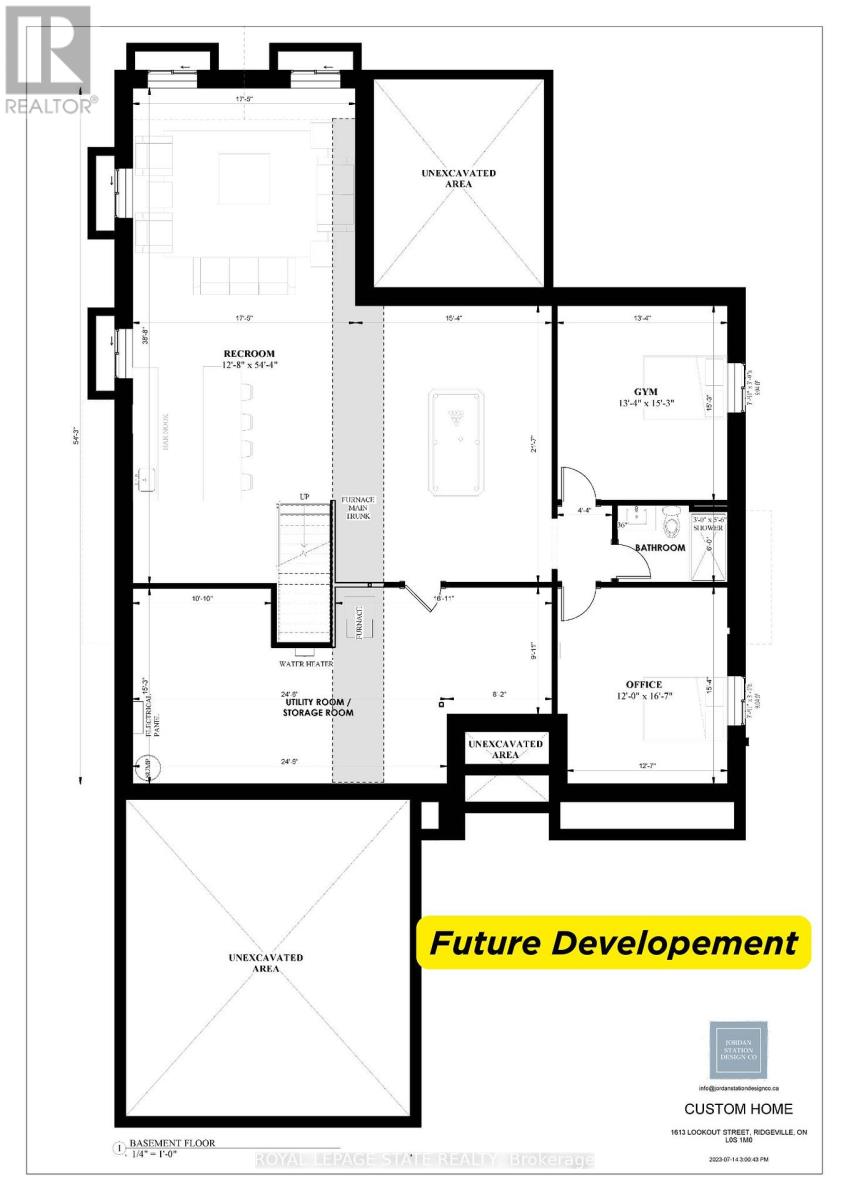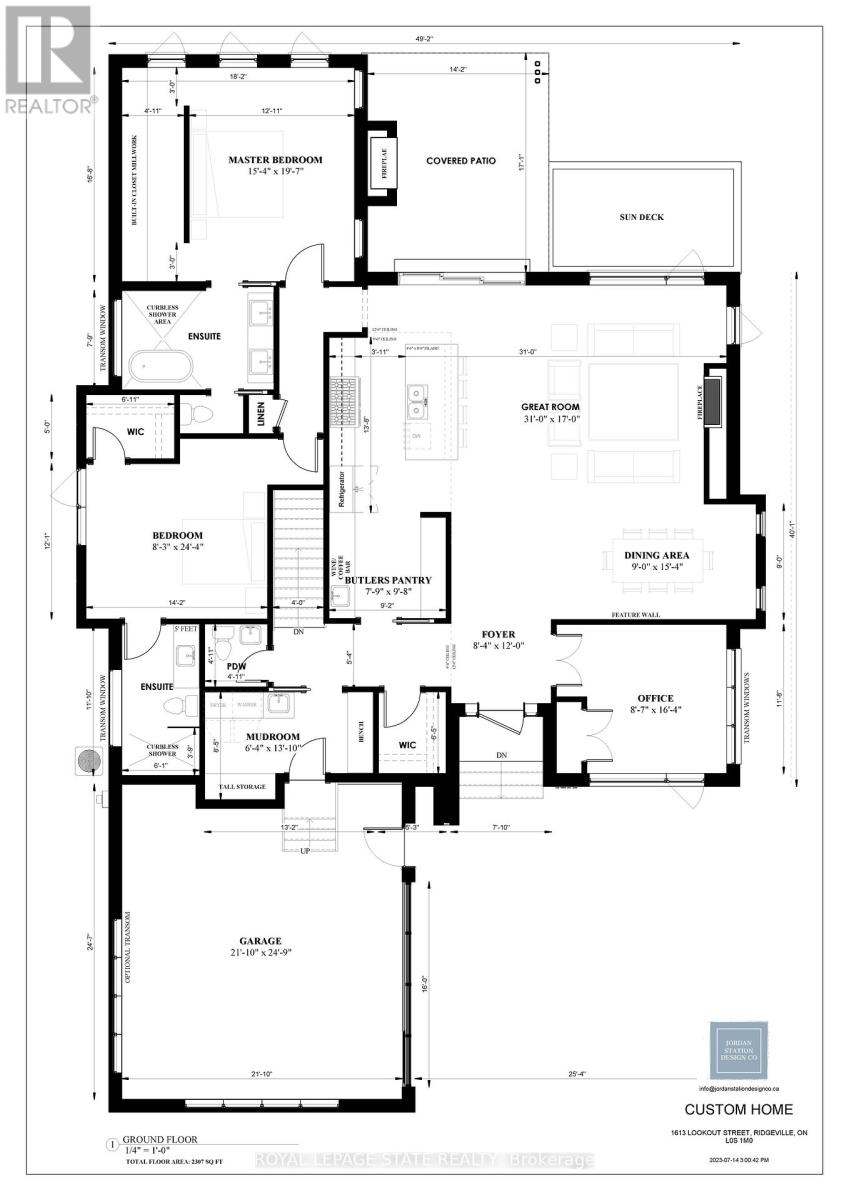1613g Lookout Street Pelham, Ontario L3E 0V2
$1,849,900
Where luxury meets lifestylethis masterfully designed bungalow Model Home by Homes by Hendriks redefines modern living in prestigious Fonthill, overlooking the renowned Lookout Point Golf course, and offering tons of room for family, fun, and all the outdoor lifestyle toys you can store in the massive 1650 sq ft outbuilding! This 2,348sqft one floor residence combines modern elegance with thoughtful design, featuring two spacious primary bedrooms, 2.5 luxurious baths, and an open-concept layout with 12' ceilings. Enjoy tall windows and transoms allowing for tons of natural light. The gourmet kitchen boasts a 9' quartz island, rich three-tone modern cabinets, integrated appliances, a walk-in pantry, side wet bar/prep area and designer finishes. Wide plank hardwood flooring throughout, a striking gas fireplace, and seamless indoor-outdoor living flowing from the great room to the covered patio with cedar ceilings and outdoor gas fireplace, and integrated audio speakers. There are an abundance of pot lights inside and out creating any desired mood. Other designer features are the wall and ceiling accents, the entertainer sized dining room, double waterfall granite kitchen island, floating vanities, and custom lighting and professional landscaping. The private primary suite offers rear yard views, tray ceiling, walk-through dressing room, and spa-inspired ensuite with a wet area shower and freestanding tub. Additional highlights include a secondary bedroom with ensuite and floating vanity, an inspiring office overlooking the Lookout Point Country Club, and a main-floor laundry/mudroom with custom built-ins. Car enthusiast, hobbyist, or just looking to store your motor toys? The detached 4-car garage with hydro and waterperfect for a workshop, studio, or future suite. The lower level (2,300 sq ft) is ready to finish with large windows, a roughed-in bath, and space for two bedrooms and a second great room. This is not just a custom home, its a lifestyle! (id:61852)
Property Details
| MLS® Number | X12179165 |
| Property Type | Single Family |
| Community Name | 662 - Fonthill |
| EquipmentType | None |
| ParkingSpaceTotal | 21 |
| RentalEquipmentType | None |
Building
| BathroomTotal | 3 |
| BedroomsAboveGround | 2 |
| BedroomsTotal | 2 |
| Age | New Building |
| Amenities | Fireplace(s) |
| Appliances | Oven - Built-in, Range, Water Heater, Water Meter, Dishwasher, Microwave, Oven, Stove, Wine Fridge, Refrigerator |
| ArchitecturalStyle | Bungalow |
| BasementDevelopment | Unfinished |
| BasementType | Full, N/a (unfinished) |
| ConstructionStyleAttachment | Detached |
| CoolingType | Central Air Conditioning |
| ExteriorFinish | Stone |
| FireplacePresent | Yes |
| FireplaceTotal | 2 |
| FoundationType | Poured Concrete |
| HalfBathTotal | 1 |
| HeatingFuel | Natural Gas |
| HeatingType | Forced Air |
| StoriesTotal | 1 |
| SizeInterior | 2000 - 2500 Sqft |
| Type | House |
| UtilityWater | Municipal Water |
Parking
| Attached Garage | |
| Garage | |
| Inside Entry |
Land
| Acreage | No |
| Sewer | Sanitary Sewer |
| SizeDepth | 300 Ft ,8 In |
| SizeFrontage | 75 Ft ,2 In |
| SizeIrregular | 75.2 X 300.7 Ft |
| SizeTotalText | 75.2 X 300.7 Ft|1/2 - 1.99 Acres |
| ZoningDescription | D |
Rooms
| Level | Type | Length | Width | Dimensions |
|---|---|---|---|---|
| Main Level | Foyer | 2.54 m | 3.66 m | 2.54 m x 3.66 m |
| Main Level | Kitchen | 4.17 m | 2.95 m | 4.17 m x 2.95 m |
| Main Level | Dining Room | 2.74 m | 4.67 m | 2.74 m x 4.67 m |
| Main Level | Great Room | 6.4 m | 5.49 m | 6.4 m x 5.49 m |
| Main Level | Primary Bedroom | 3.94 m | 5.08 m | 3.94 m x 5.08 m |
| Main Level | Den | 3.56 m | 3.96 m | 3.56 m x 3.96 m |
| Main Level | Bedroom | 3.68 m | 4.32 m | 3.68 m x 4.32 m |
| Main Level | Laundry Room | 2.57 m | 3.96 m | 2.57 m x 3.96 m |
| Main Level | Pantry | 2.36 m | 2.95 m | 2.36 m x 2.95 m |
https://www.realtor.ca/real-estate/28379550/1613g-lookout-street-pelham-fonthill-662-fonthill
Interested?
Contact us for more information
E. Martin Mazza
Salesperson
115 Highway 8 #102
Stoney Creek, Ontario L8G 1C1
