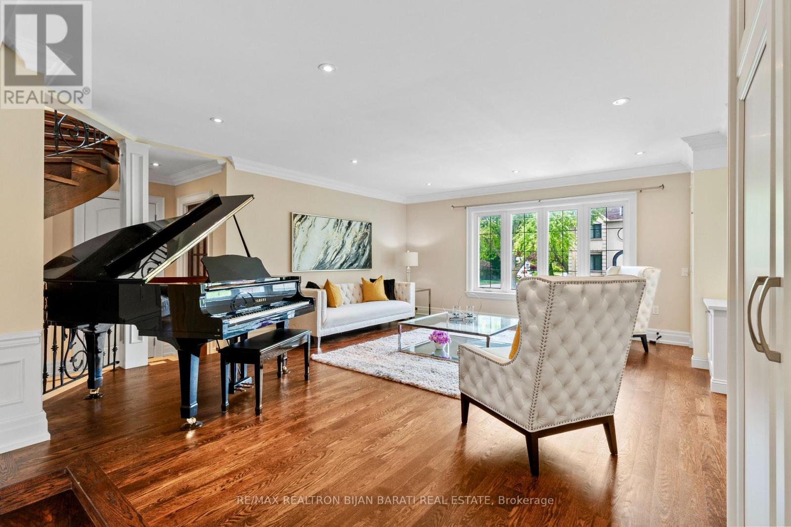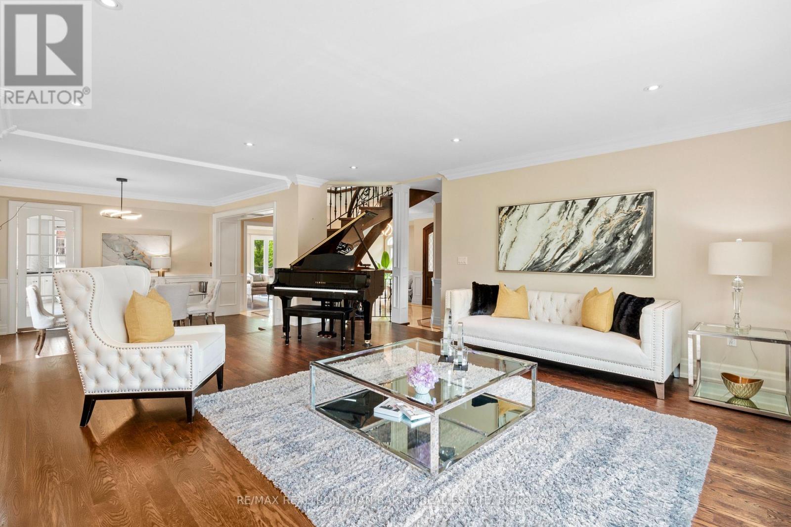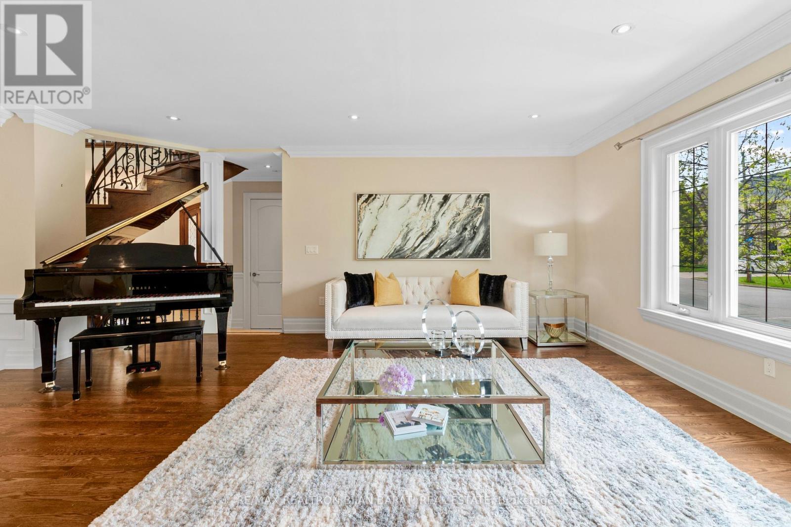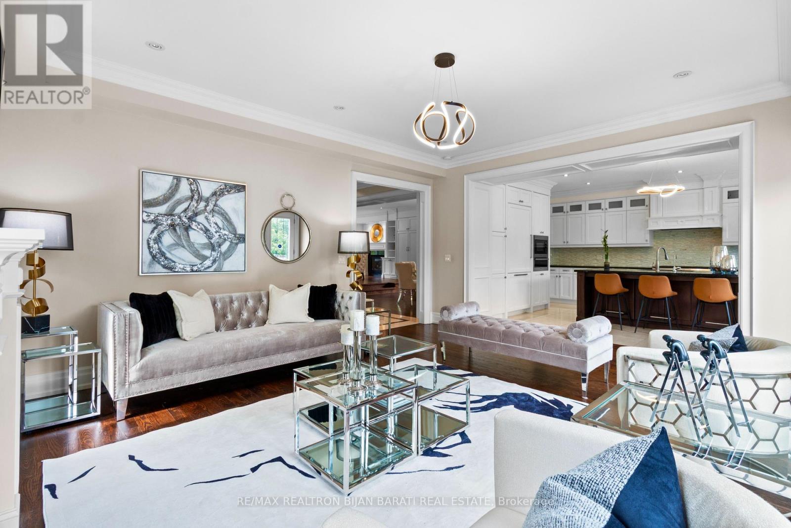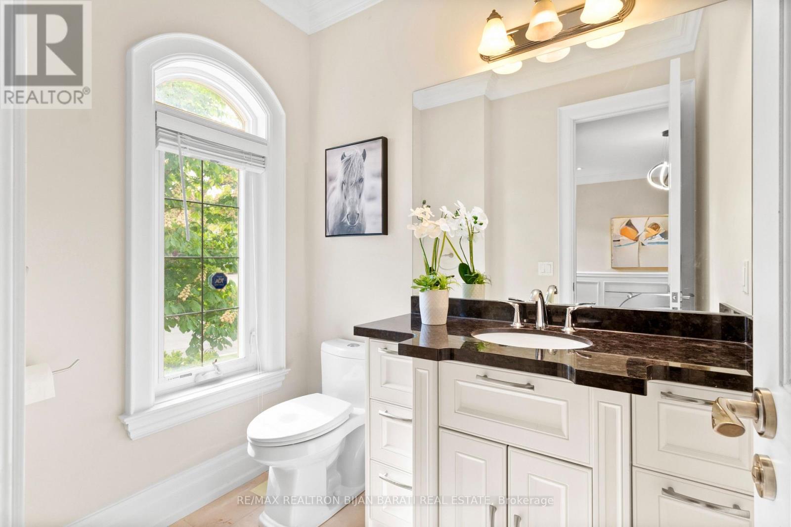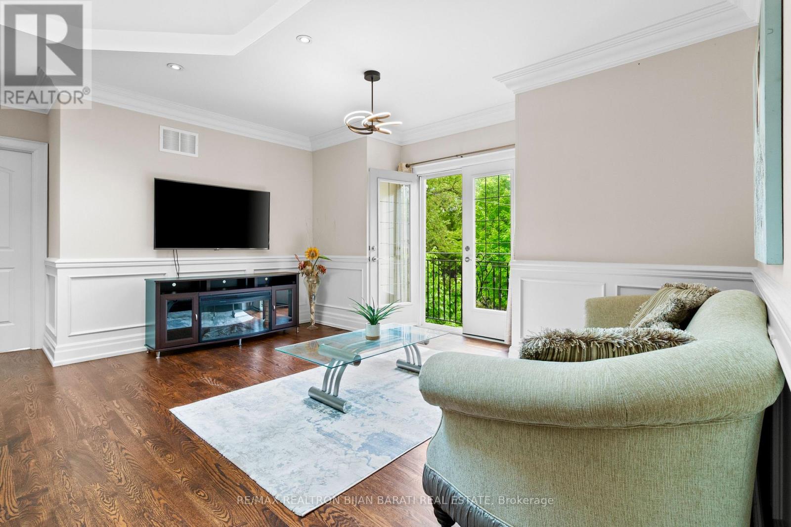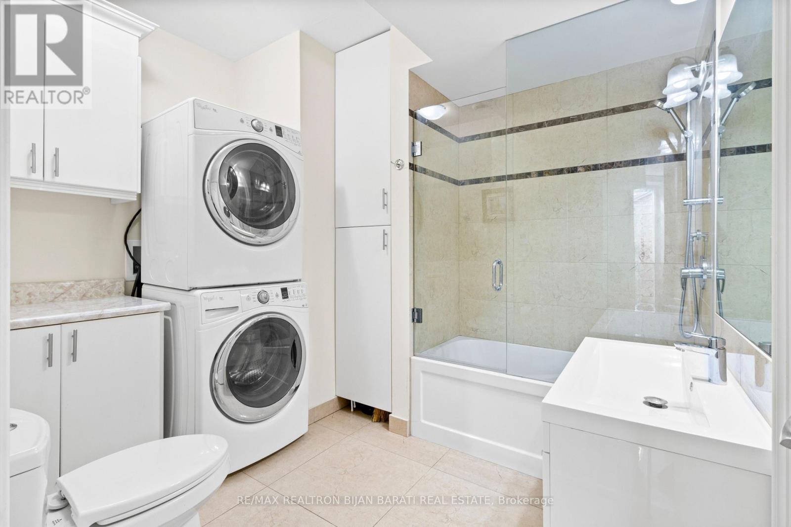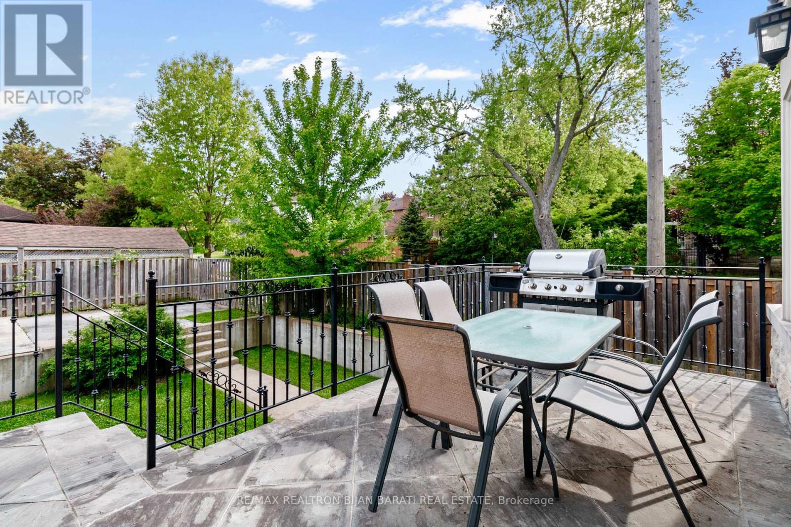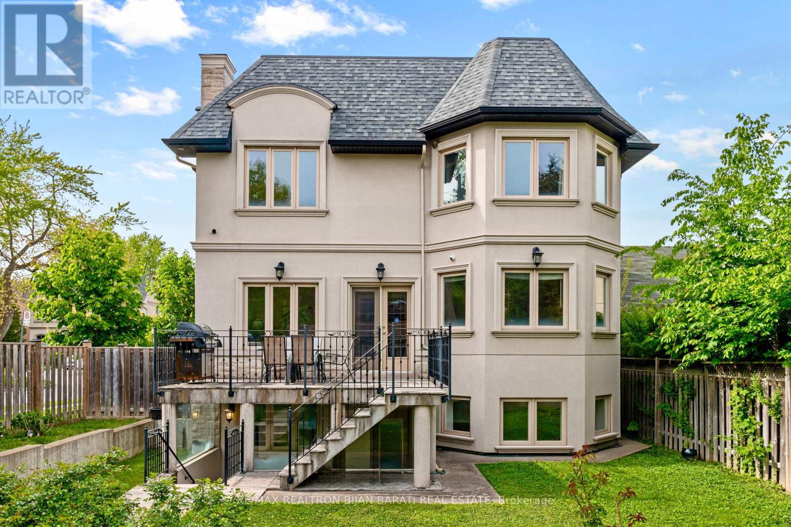221 Elmwood Avenue Toronto, Ontario M2N 3M8
$3,388,000
Magnificent Custom Residence On A Southern Prime Lot In Highly Coveted Pocket of Willowdale East! This Stylish Home Features: A Timeless and Unique Interior and Exterior Architectural Design! Approx 4,500 Sq.Ft of Elegant Living Space! High-End Millwork, Oak Hardwood Flooring, Coffered Ceiling, Led Potlight, Wainscotting, Wall Units, Juliette Balcony Accent, Full Custom Library, 4+2 Bedrooms and 7 Washrooms (5 Ensuite)! Soaring Ceiling Height, Attractive Open Concept Layout Includes Large Foyer Entrance, Beautiful Staircase, Formal Dining, Huge Living and Family Room, Walk-Out to A Family Sized Deck and Backyard! A Chef-Inspired Kitchen With Granite Countertops, Marble Floor, Pantry, B/I Bars, and State-Of-The-Art Stainless Steel Appliances! Large Breathtaking Master Bedroom with Two W/I Closets, 7-PC Ensuite and Skylight above! Three Other Big Sized Bedrooms with their Own Ensuite! Laundry in 2nd Floor! Sitting Area/Lounge with A Fantastic View for Family Entertaining. Finished Heated Floor W/O Basement Includes 2 Split Bedrooms, Two Full Bath, Own Laundry, Large Sitting Area and Eat-In Kitchen with B/I Benches and Breakfast Table Is A Great Opportunity for Generating Income! Lots of Parking Spots: 3 At the End of Backyard and 4 on the Driveway +2 Double Car Garages! Best Schools: Hollywood P.S, Bayview M.S, Earl Haig S.S! Steps Away From Shops, Parks, TTC, Community Centre & Entertainment! (id:61852)
Property Details
| MLS® Number | C12179337 |
| Property Type | Single Family |
| Neigbourhood | East Willowdale |
| Community Name | Willowdale East |
| ParkingSpaceTotal | 9 |
Building
| BathroomTotal | 7 |
| BedroomsAboveGround | 4 |
| BedroomsBelowGround | 2 |
| BedroomsTotal | 6 |
| Appliances | Central Vacuum, Dishwasher, Dryer, Freezer, Microwave, Oven, Hood Fan, Stove, Washer, Refrigerator |
| BasementDevelopment | Finished |
| BasementFeatures | Walk Out |
| BasementType | N/a (finished) |
| ConstructionStyleAttachment | Detached |
| CoolingType | Central Air Conditioning |
| ExteriorFinish | Stone, Stucco |
| FireplacePresent | Yes |
| FireplaceTotal | 3 |
| FlooringType | Hardwood, Marble |
| FoundationType | Poured Concrete |
| HalfBathTotal | 1 |
| HeatingFuel | Natural Gas |
| HeatingType | Forced Air |
| StoriesTotal | 2 |
| SizeInterior | 3000 - 3500 Sqft |
| Type | House |
| UtilityWater | Municipal Water |
Parking
| Garage |
Land
| Acreage | No |
| Sewer | Sanitary Sewer |
| SizeDepth | 131 Ft ,6 In |
| SizeFrontage | 42 Ft |
| SizeIrregular | 42 X 131.5 Ft ; Fantastic Southern Lot! Fenced,decked! |
| SizeTotalText | 42 X 131.5 Ft ; Fantastic Southern Lot! Fenced,decked! |
Rooms
| Level | Type | Length | Width | Dimensions |
|---|---|---|---|---|
| Second Level | Primary Bedroom | 6 m | 4.45 m | 6 m x 4.45 m |
| Second Level | Bedroom 2 | 4.6 m | 3.97 m | 4.6 m x 3.97 m |
| Second Level | Bedroom 3 | 4.1 m | 3.93 m | 4.1 m x 3.93 m |
| Second Level | Bedroom 4 | 3.58 m | 3.23 m | 3.58 m x 3.23 m |
| Basement | Kitchen | 5.3 m | 4.25 m | 5.3 m x 4.25 m |
| Basement | Recreational, Games Room | 4.6 m | 4.1 m | 4.6 m x 4.1 m |
| Basement | Bedroom | 3.88 m | 3.3 m | 3.88 m x 3.3 m |
| Main Level | Living Room | 6.06 m | 5.46 m | 6.06 m x 5.46 m |
| Main Level | Dining Room | 4.6 m | 3.97 m | 4.6 m x 3.97 m |
| Main Level | Kitchen | 5.85 m | 4.15 m | 5.85 m x 4.15 m |
| Main Level | Family Room | 5.75 m | 4.64 m | 5.75 m x 4.64 m |
| Main Level | Library | 4.16 m | 3.8 m | 4.16 m x 3.8 m |
Interested?
Contact us for more information
Bijan Barati
Broker of Record
183 Willowdale Ave #11
Toronto, Ontario M2N 4Y9










