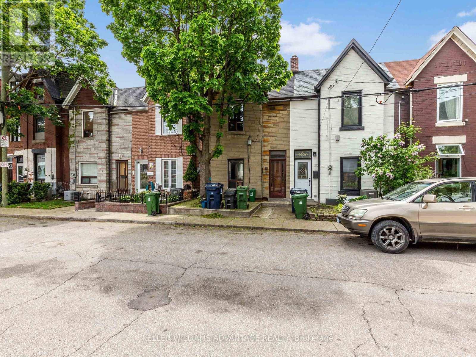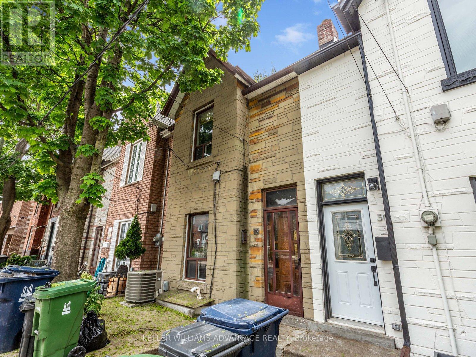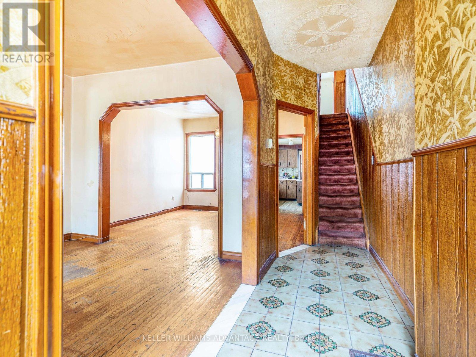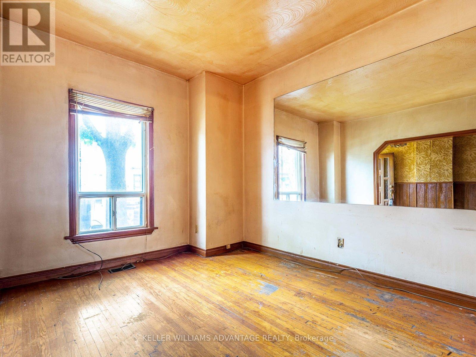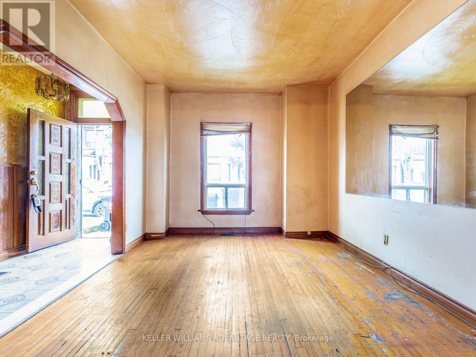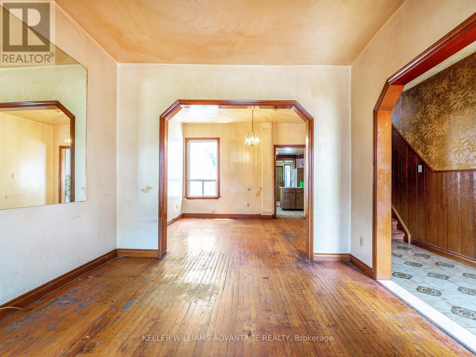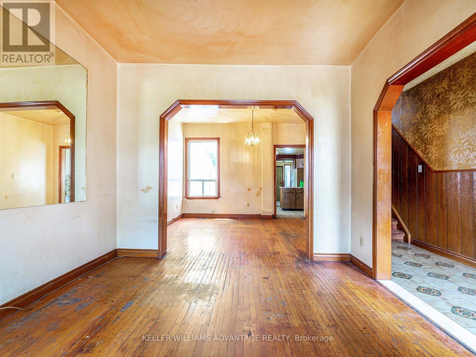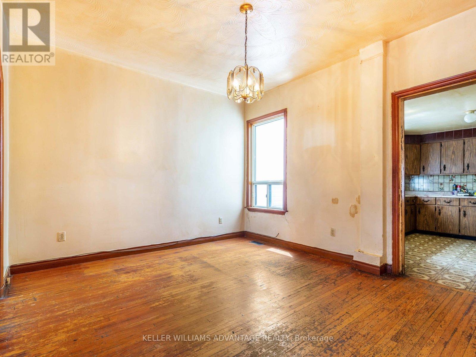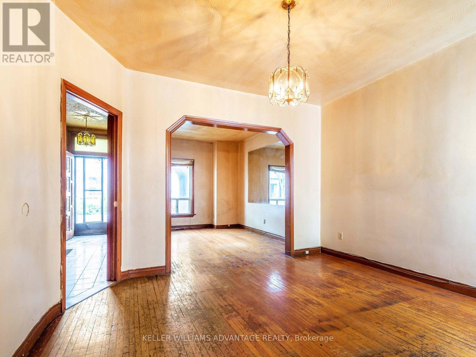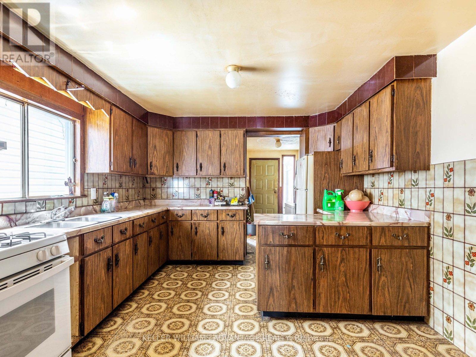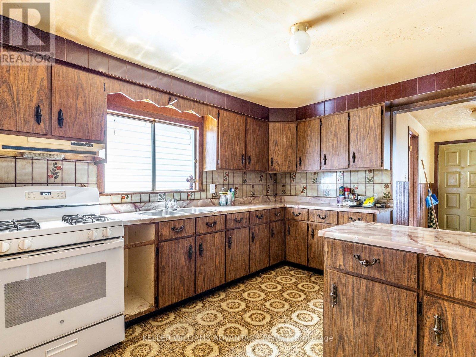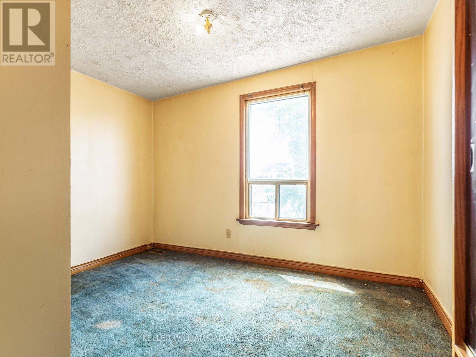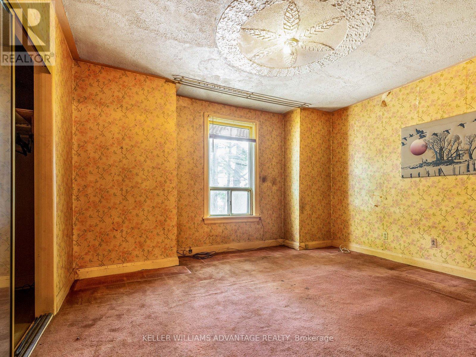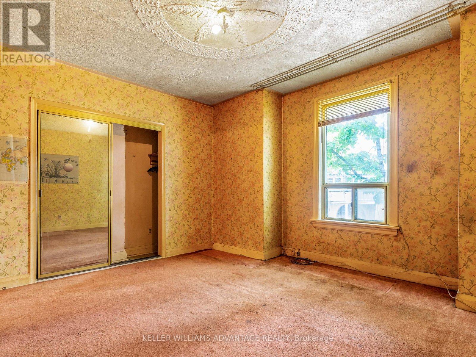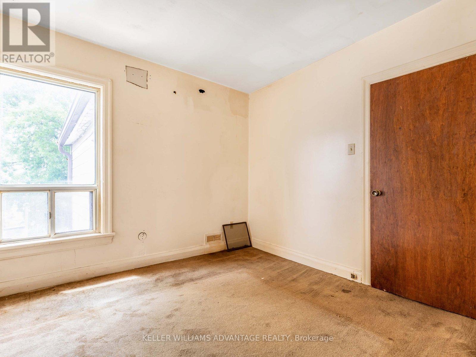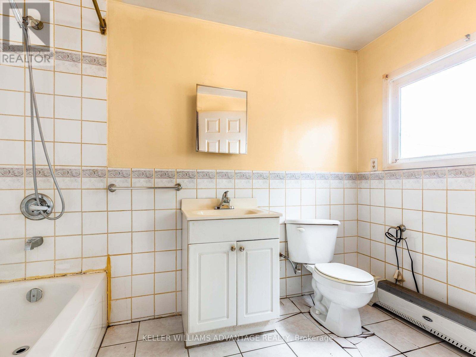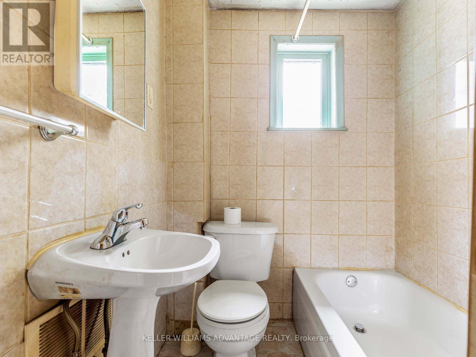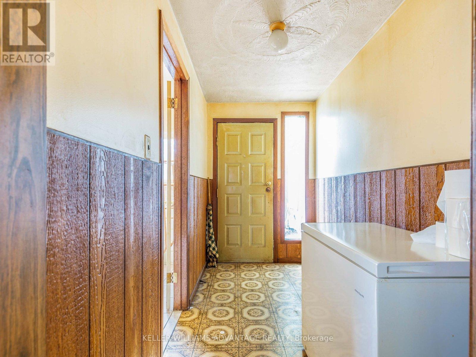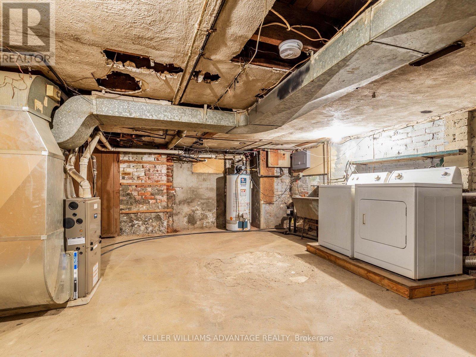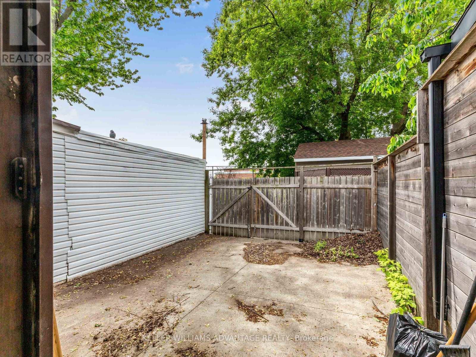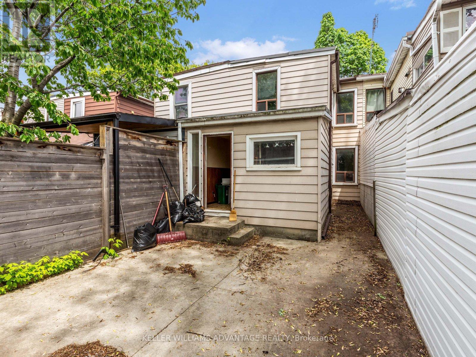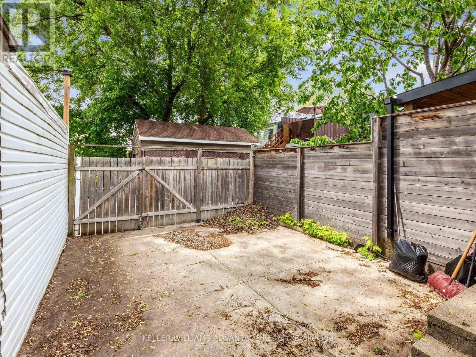28 Miller Street Toronto, Ontario M6N 2Z7
$719,000
Attention INVESTORS and CONTRACTORS! This Spacious and Affordable home is in an established and rapidly expanding neighbourhood close to the Trendy Junction area and close to many schools, restaurants and shopping. Generous rooms, high ceilings and large kitchen. Parking Pad in rear of house. Make this your dream home! Walk Score 76, Transit Score 76, Bike Score 91. (id:61852)
Property Details
| MLS® Number | W12179063 |
| Property Type | Single Family |
| Neigbourhood | Weston-Pellam Park |
| Community Name | Weston-Pellam Park |
| Features | Lane |
| ParkingSpaceTotal | 1 |
Building
| BathroomTotal | 2 |
| BedroomsAboveGround | 3 |
| BedroomsTotal | 3 |
| Age | 100+ Years |
| Appliances | Dryer, Freezer, Stove, Washer, Refrigerator |
| BasementDevelopment | Unfinished |
| BasementType | N/a (unfinished) |
| ConstructionStyleAttachment | Attached |
| CoolingType | Central Air Conditioning |
| ExteriorFinish | Brick |
| FlooringType | Hardwood |
| FoundationType | Concrete |
| HeatingFuel | Natural Gas |
| HeatingType | Forced Air |
| StoriesTotal | 2 |
| SizeInterior | 1100 - 1500 Sqft |
| Type | Row / Townhouse |
| UtilityWater | Municipal Water |
Parking
| No Garage |
Land
| Acreage | No |
| Sewer | Sanitary Sewer |
| SizeDepth | 72 Ft ,3 In |
| SizeFrontage | 15 Ft ,10 In |
| SizeIrregular | 15.9 X 72.3 Ft |
| SizeTotalText | 15.9 X 72.3 Ft |
Rooms
| Level | Type | Length | Width | Dimensions |
|---|---|---|---|---|
| Second Level | Primary Bedroom | 4.15 m | 3.67 m | 4.15 m x 3.67 m |
| Second Level | Bedroom 2 | 3.55 m | 3.07 m | 3.55 m x 3.07 m |
| Second Level | Bedroom 3 | 3.4 m | 2.89 m | 3.4 m x 2.89 m |
| Main Level | Kitchen | 3.4 m | 4.2 m | 3.4 m x 4.2 m |
| Main Level | Dining Room | 3.44 m | 3.85 m | 3.44 m x 3.85 m |
| Main Level | Living Room | 3.95 m | 3.2 m | 3.95 m x 3.2 m |
Interested?
Contact us for more information
Julie Anne Strassman
Salesperson
1238 Queen St East Unit B
Toronto, Ontario M4L 1C3
Noel James Trumpour
Broker
1238 Queen St East Unit B
Toronto, Ontario M4L 1C3
Anton Correia
Salesperson
1238 Queen St East Unit B
Toronto, Ontario M4L 1C3
