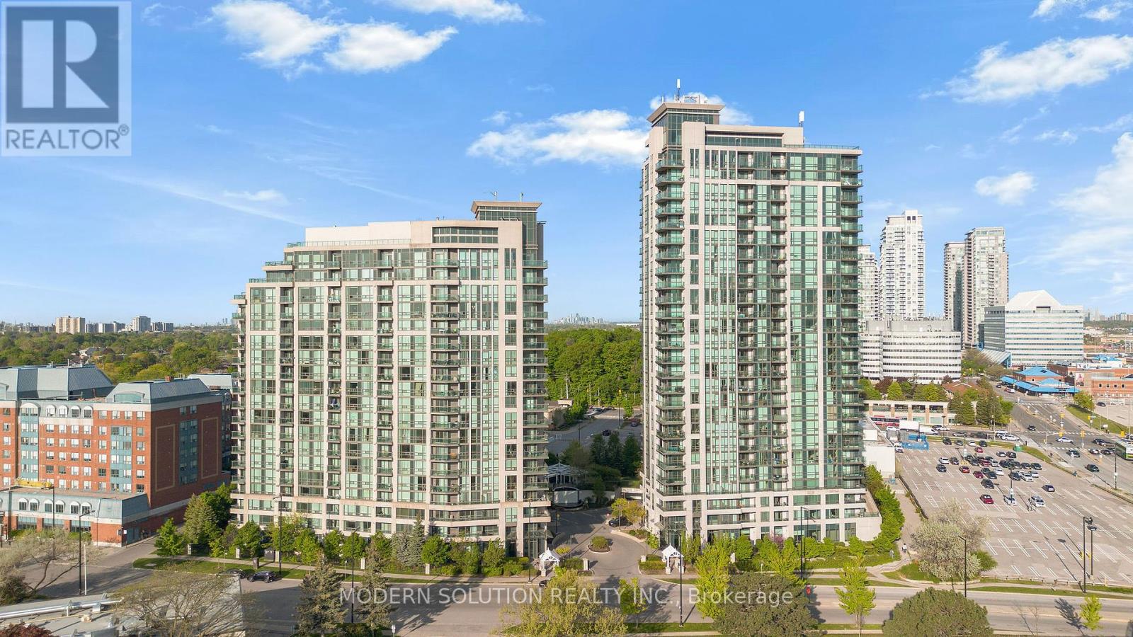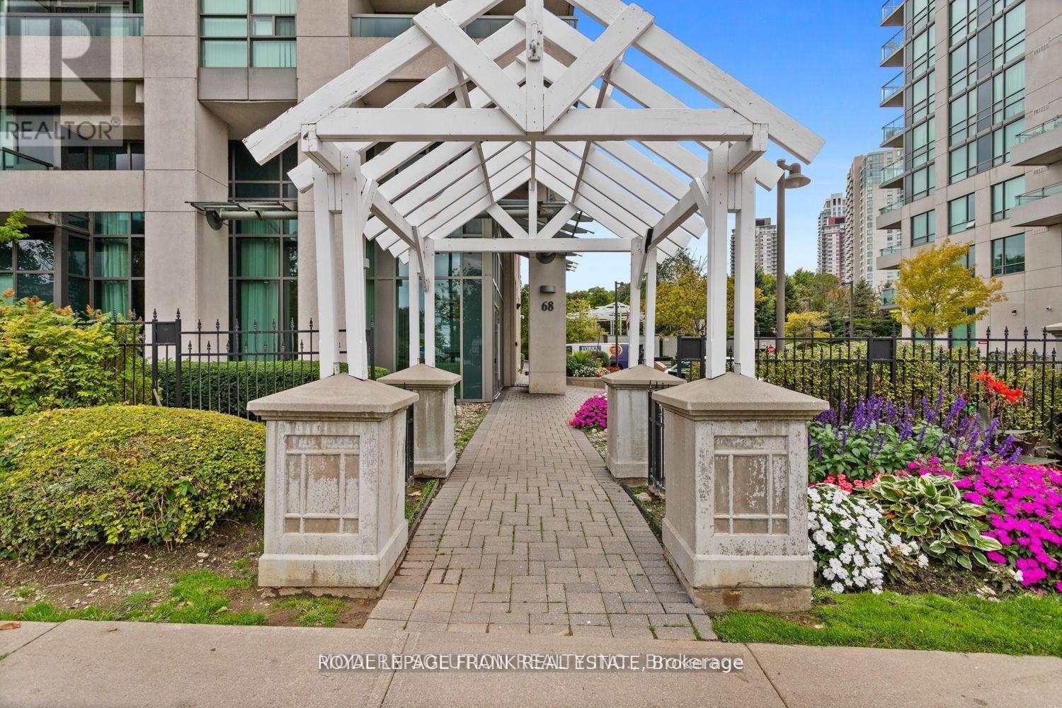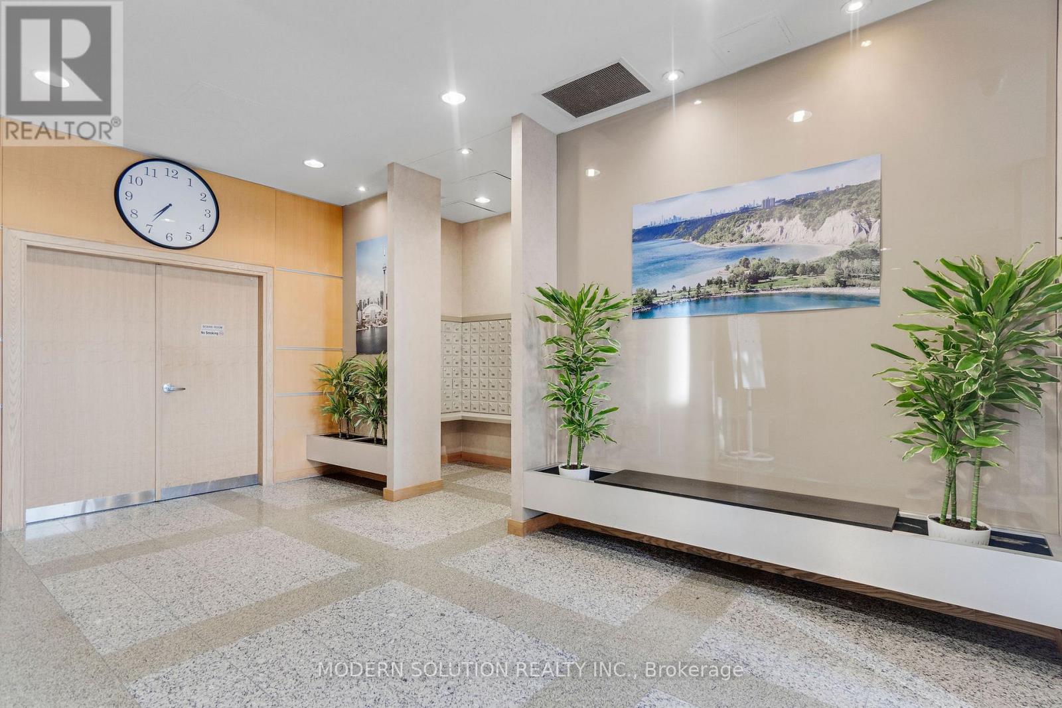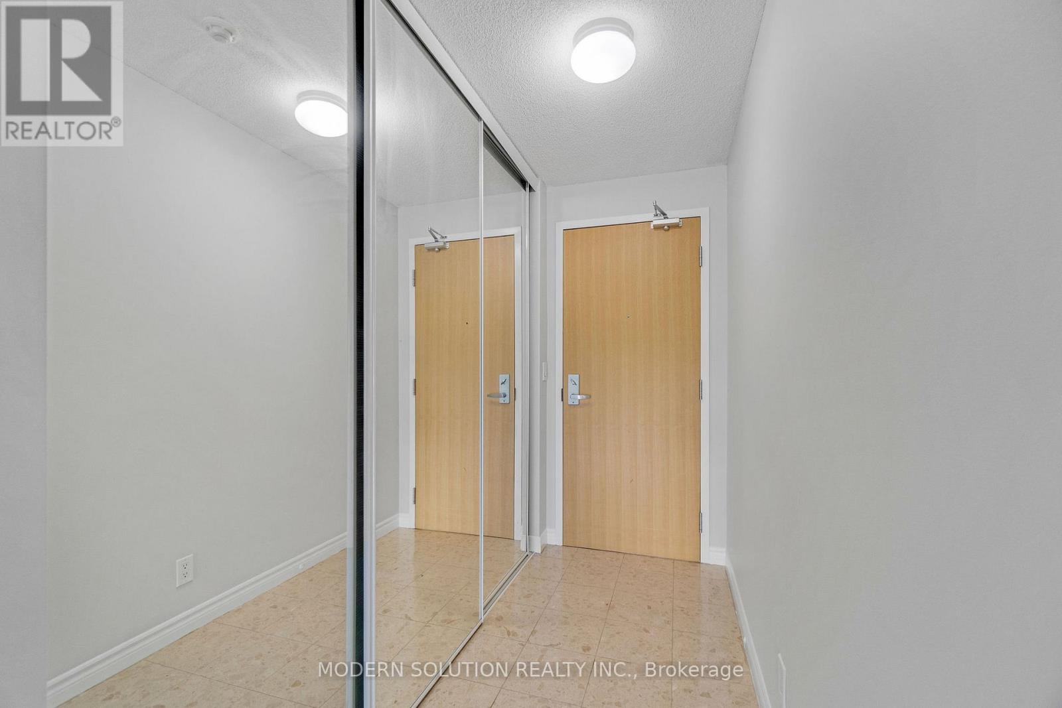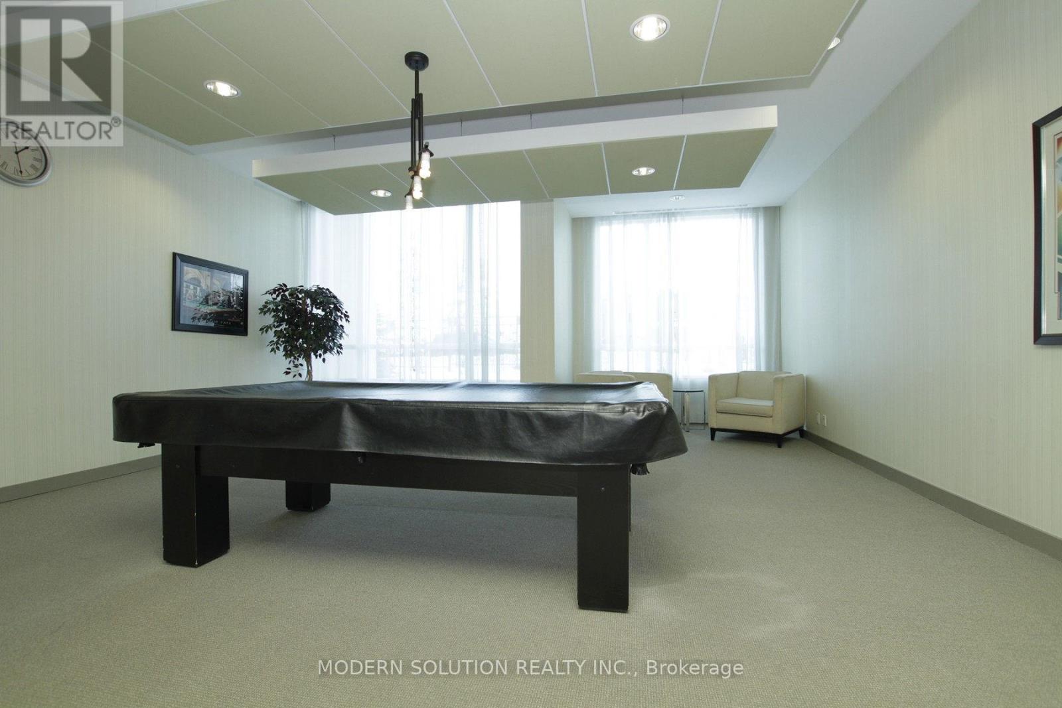616 - 68 Grangeway Avenue Toronto, Ontario M1H 0A1
$474,900Maintenance, Common Area Maintenance, Heat, Electricity, Insurance, Parking, Water
$625.98 Monthly
Maintenance, Common Area Maintenance, Heat, Electricity, Insurance, Parking, Water
$625.98 MonthlyStep into this stunning, light-filled condo featuring a sleek, open-concept design and breathtaking, unobstructed views. Boasting expansive floor-to-ceiling windows, this beautifully updated residence offers an abundance of natural light and a sense of modern elegance throughout. Enjoy newer flooring and fresh, contemporary finishes that elevate every room. The thoughtfully designed layout includes a stylish kitchen and a spacious living/dining area perfect for entertaining or relaxing in comfort. Whether you're a young family, professional, or savvy investor, this exceptional unit offers the perfect blend of function, flair, and lifestyle. Don't miss this opportunity to live in brilliance! Lots Of Amenities Including Indoor Pool, Golf, Party Room, Billiard Room, Gym And More. Located in a prime Scarborough City Centre location, steps from Scarborough Town Centre, the TTC, grocery stores, dining, and parks. Easy access to Highway 401 and public transit makes commuting a breeze. The Location Is Truly The Perfect Transit Hub Connecting To Cities And Towns. (id:61852)
Property Details
| MLS® Number | E12178619 |
| Property Type | Single Family |
| Neigbourhood | Scarborough |
| Community Name | Woburn |
| AmenitiesNearBy | Hospital, Public Transit |
| CommunityFeatures | Pet Restrictions, Community Centre |
| Features | Balcony, In Suite Laundry |
| ParkingSpaceTotal | 1 |
| PoolType | Indoor Pool |
| ViewType | View |
Building
| BathroomTotal | 1 |
| BedroomsAboveGround | 1 |
| BedroomsTotal | 1 |
| Amenities | Security/concierge, Exercise Centre, Visitor Parking, Storage - Locker |
| Appliances | All, Dryer, Washer, Window Coverings |
| CoolingType | Central Air Conditioning |
| ExteriorFinish | Concrete |
| FlooringType | Hardwood, Ceramic |
| HeatingFuel | Natural Gas |
| HeatingType | Forced Air |
| SizeInterior | 600 - 699 Sqft |
| Type | Apartment |
Parking
| Underground | |
| Garage |
Land
| Acreage | No |
| LandAmenities | Hospital, Public Transit |
Rooms
| Level | Type | Length | Width | Dimensions |
|---|---|---|---|---|
| Ground Level | Living Room | 5.36 m | 3.06 m | 5.36 m x 3.06 m |
| Ground Level | Dining Room | 5.36 m | 3.06 m | 5.36 m x 3.06 m |
| Ground Level | Kitchen | 2.34 m | 2.7 m | 2.34 m x 2.7 m |
| Ground Level | Primary Bedroom | 3.57 m | 3.07 m | 3.57 m x 3.07 m |
| Ground Level | Foyer | 2.61 m | 1.76 m | 2.61 m x 1.76 m |
| Ground Level | Laundry Room | 1.17 m | 0.81 m | 1.17 m x 0.81 m |
https://www.realtor.ca/real-estate/28378159/616-68-grangeway-avenue-toronto-woburn-woburn
Interested?
Contact us for more information
Hannah Manesh
Salesperson
3466 Mavis Rd #1
Mississauga, Ontario L5C 1T8
