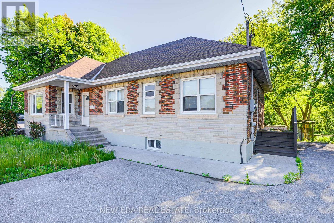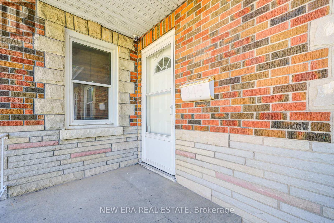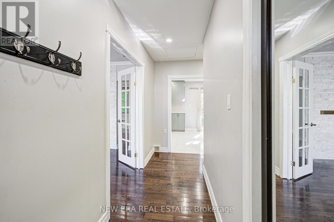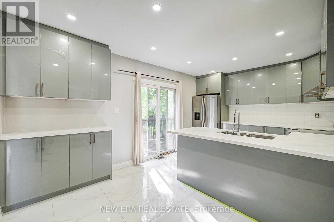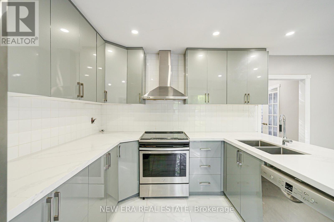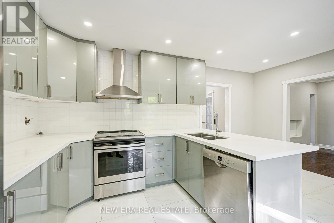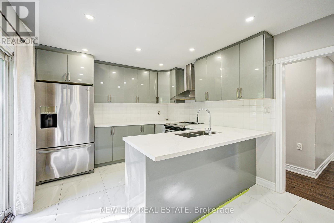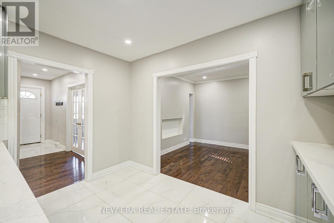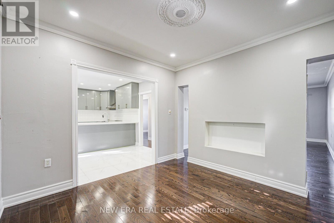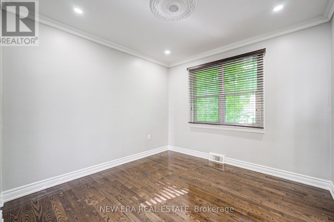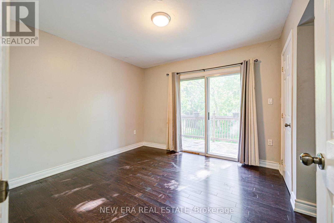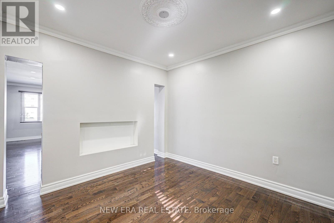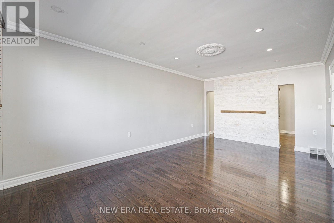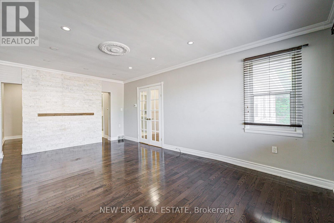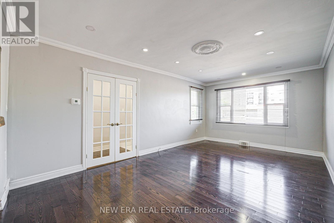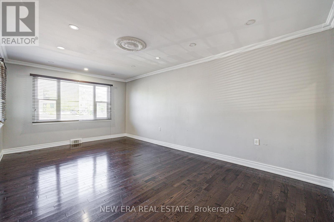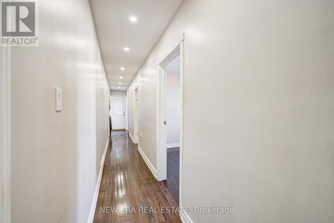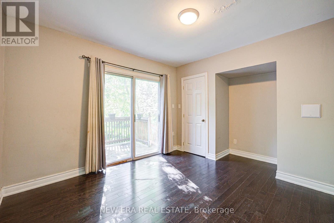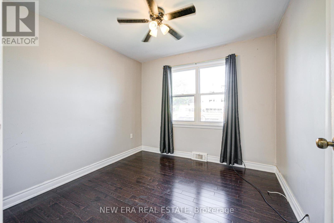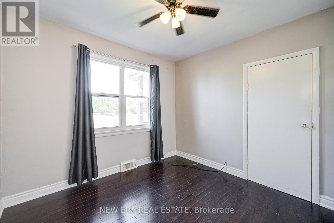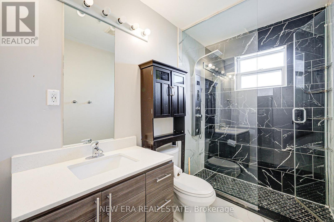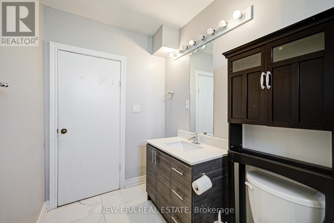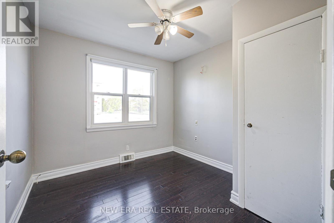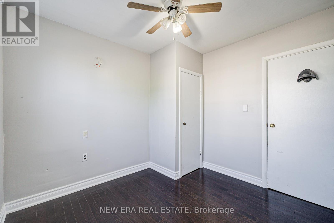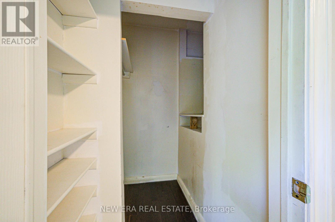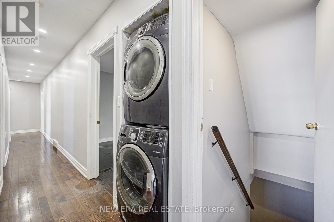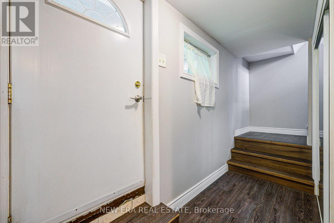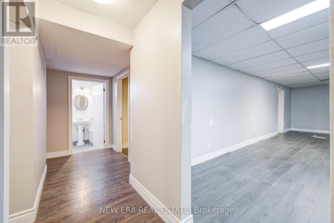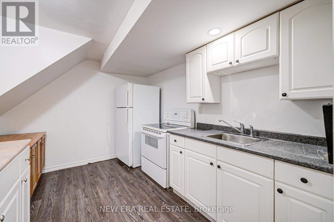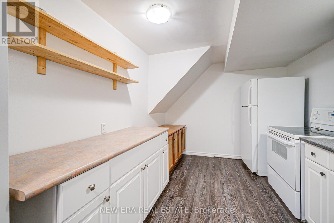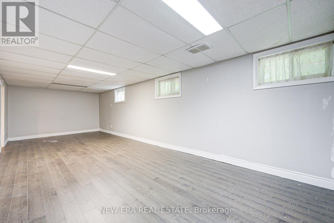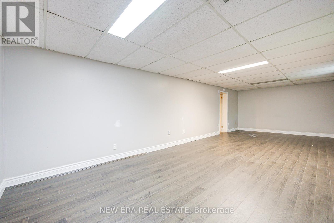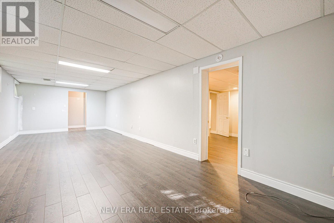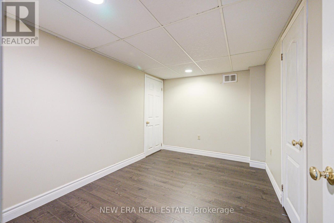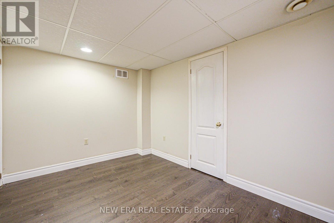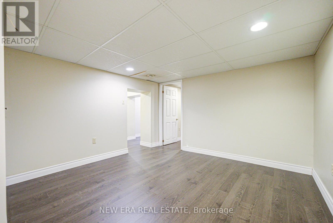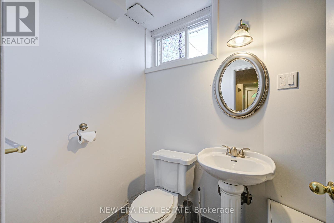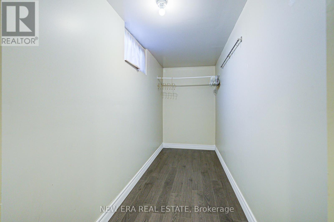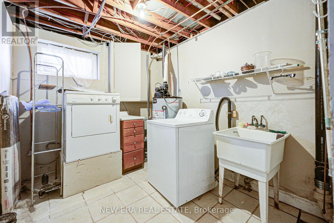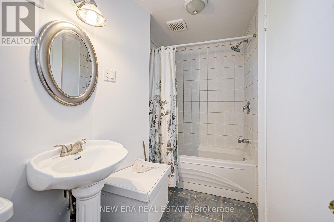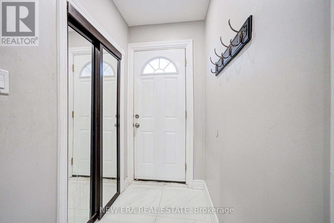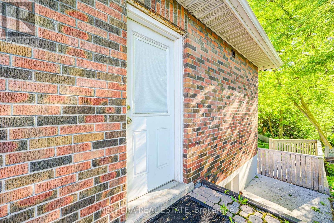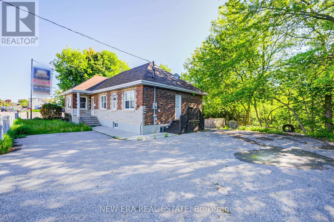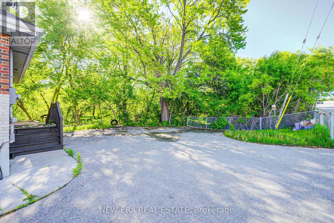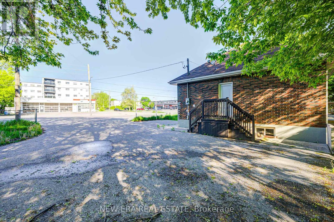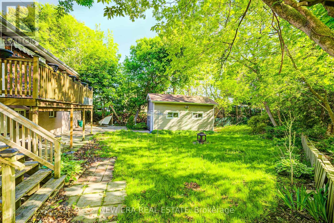345 Park Road S Oshawa, Ontario L1J 4H6
$997,000
Opportunity Galore! This Picturesque Property Is Situated On An Outstanding Oversized Lot WithA Creek In The Backyard. Minutes From Hwy 401, This All Brick Bungalow Is Zoned R2 With IncomeProperty Or Development Potential. The Home Is Clean, Well-Maintained & Beautifully Updated.Hardwood Floors & Pot Lights T/O The Main Floor. W/O To A Raised Deck Off The Kitchen & PrimaryBedroom. Separate Entrance To Basement Apartment With Ample Living Space, 2nd Kitchen 4PcBathroom, Primary Bedroom W/ Large Walk In Closet. Laundry On Main & Lower Levels. ParkingAvailable For 5 Cars. (id:61852)
Property Details
| MLS® Number | E12178860 |
| Property Type | Single Family |
| Neigbourhood | Vanier |
| Community Name | Vanier |
| AmenitiesNearBy | Public Transit |
| EquipmentType | Water Heater |
| Features | Irregular Lot Size, Ravine, Carpet Free |
| ParkingSpaceTotal | 5 |
| RentalEquipmentType | Water Heater |
| Structure | Shed |
Building
| BathroomTotal | 2 |
| BedroomsAboveGround | 3 |
| BedroomsBelowGround | 2 |
| BedroomsTotal | 5 |
| Age | 51 To 99 Years |
| Appliances | Water Heater, All |
| ArchitecturalStyle | Bungalow |
| BasementFeatures | Apartment In Basement, Separate Entrance |
| BasementType | N/a |
| ConstructionStyleAttachment | Detached |
| CoolingType | Central Air Conditioning |
| ExteriorFinish | Brick |
| FlooringType | Hardwood, Ceramic, Laminate |
| FoundationType | Unknown |
| HeatingFuel | Natural Gas |
| HeatingType | Forced Air |
| StoriesTotal | 1 |
| SizeInterior | 1100 - 1500 Sqft |
| Type | House |
| UtilityWater | Municipal Water |
Parking
| No Garage |
Land
| Acreage | No |
| FenceType | Fenced Yard |
| LandAmenities | Public Transit |
| Sewer | Sanitary Sewer |
| SizeDepth | 148 Ft |
| SizeFrontage | 135 Ft ,7 In |
| SizeIrregular | 135.6 X 148 Ft |
| SizeTotalText | 135.6 X 148 Ft|under 1/2 Acre |
| SurfaceWater | River/stream |
Rooms
| Level | Type | Length | Width | Dimensions |
|---|---|---|---|---|
| Lower Level | Living Room | 8.6 m | 3.6 m | 8.6 m x 3.6 m |
| Lower Level | Kitchen | 3.4 m | 2.7 m | 3.4 m x 2.7 m |
| Lower Level | Primary Bedroom | 4.8 m | 3.6 m | 4.8 m x 3.6 m |
| Lower Level | Bedroom 2 | 3.6 m | 2.5 m | 3.6 m x 2.5 m |
| Main Level | Living Room | 6 m | 3.6 m | 6 m x 3.6 m |
| Main Level | Kitchen | 4.27 m | 3.34 m | 4.27 m x 3.34 m |
| Main Level | Dining Room | 3 m | 3 m | 3 m x 3 m |
| Main Level | Primary Bedroom | 4.2 m | 3 m | 4.2 m x 3 m |
| Main Level | Bedroom 2 | 3 m | 2.74 m | 3 m x 2.74 m |
| Main Level | Bedroom 3 | 3 m | 3 m | 3 m x 3 m |
Utilities
| Cable | Installed |
| Electricity | Installed |
| Sewer | Installed |
https://www.realtor.ca/real-estate/28378537/345-park-road-s-oshawa-vanier-vanier
Interested?
Contact us for more information
Serena Holmes
Salesperson
171 Lakeshore Rd E #14
Mississauga, Ontario L5G 4T9

