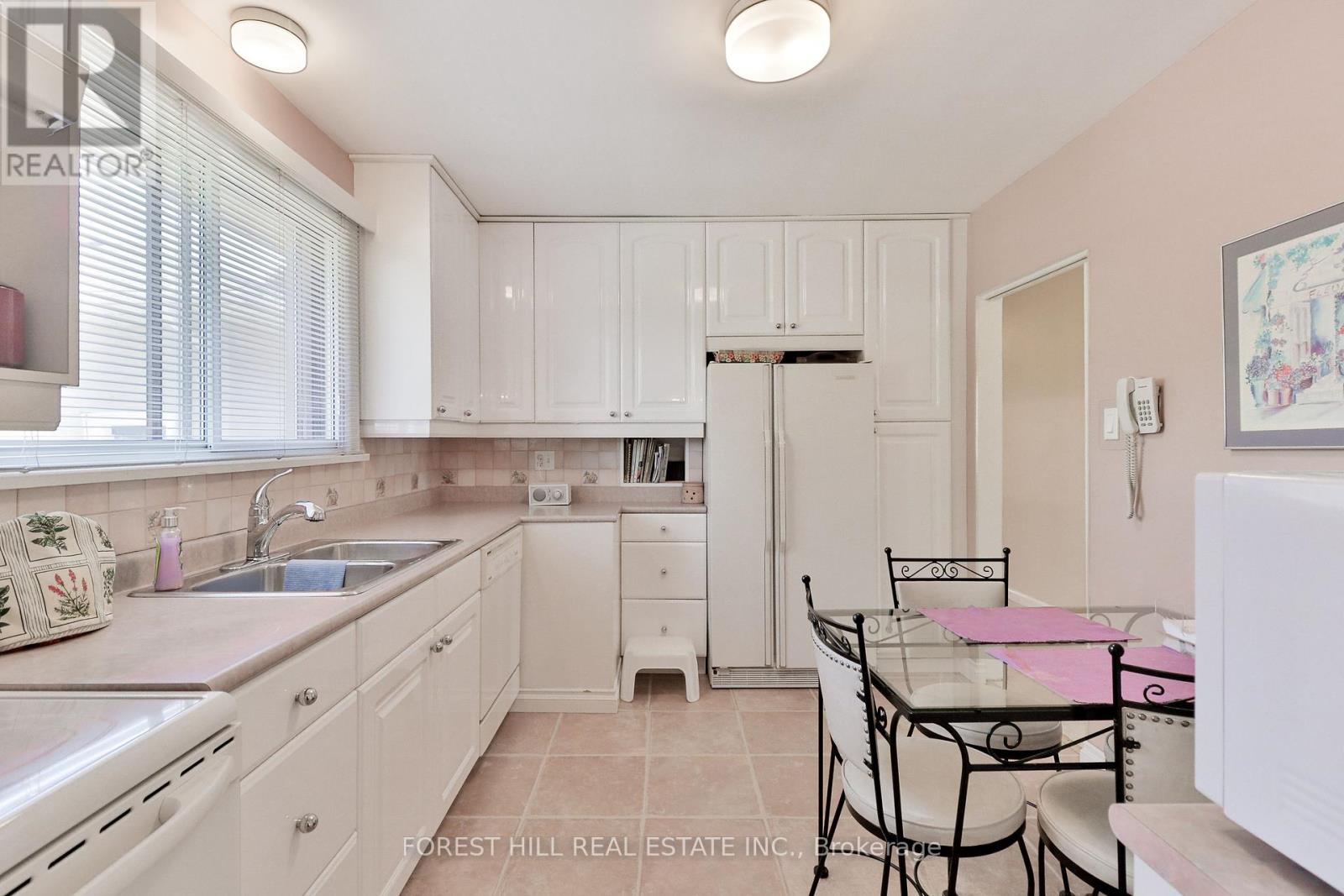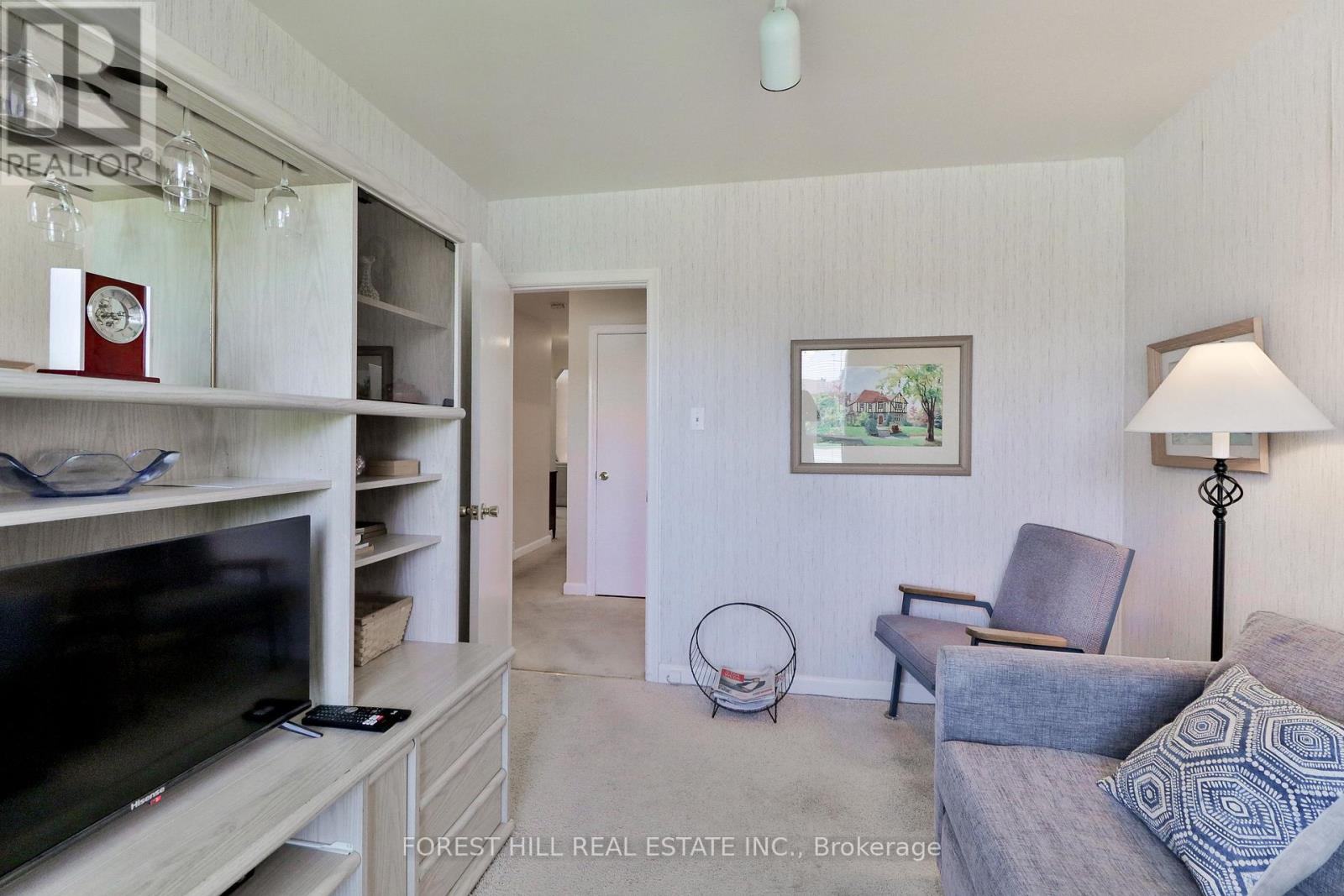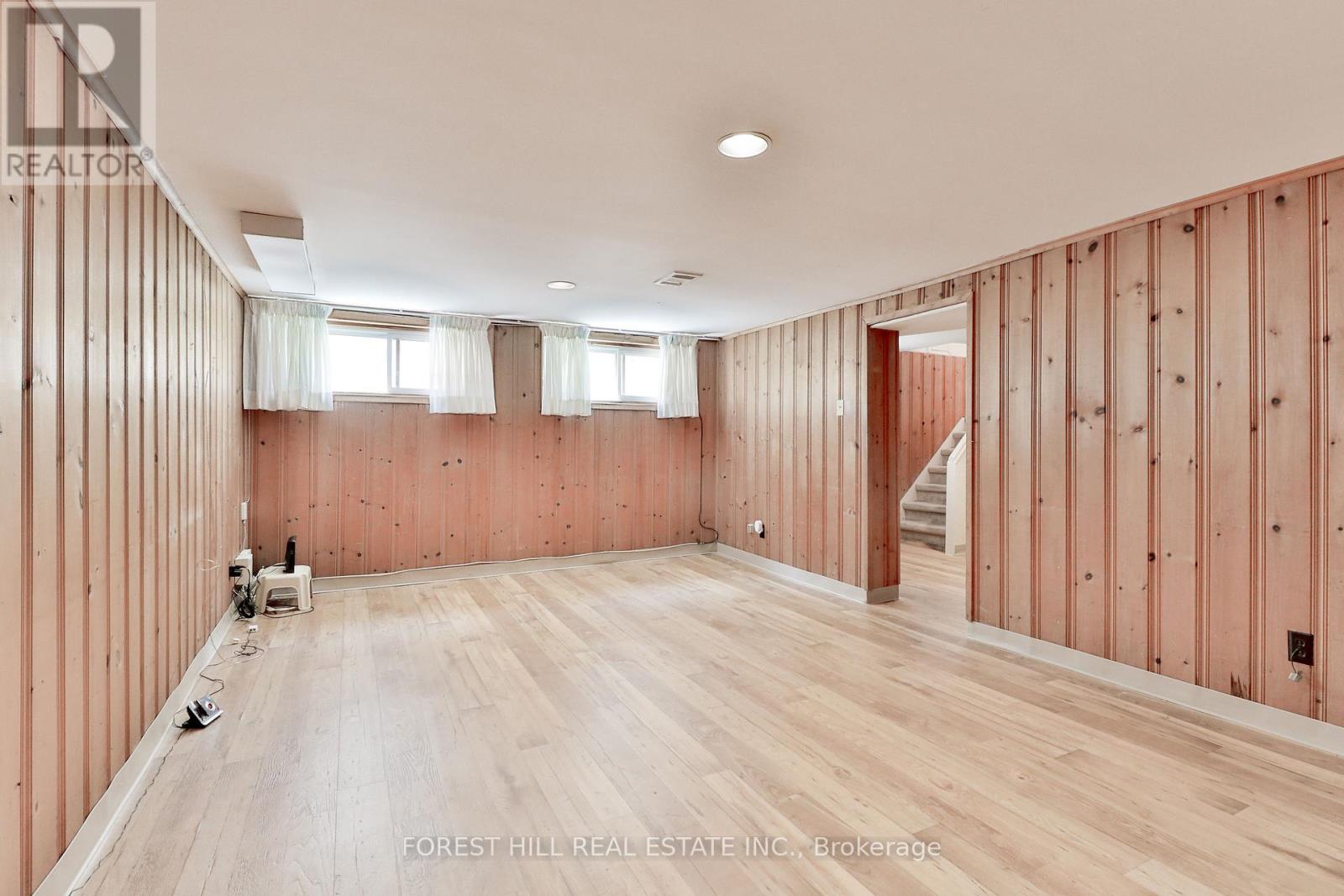69 Rayside Drive Toronto, Ontario M9C 1S9
$1,099,000
Welcome to this beautifully maintained, spacious 3-bedroom, 2 bathroom brick bungalow situated on a premium corner lot in the highly desirable Markland Wood Community. It reflects true pride of ownership throughout. Ideally located close to all amenities, this home offers both comfort and convenience in one of Etobicoke's most sought-after neighbourhoods. Step inside through the formal entryway to find bright, open living and dining rooms - perfect for relaxing or entertaining. The cheerful, family-sized eat-in kitchen provides ample space for everyday living. The main floor features three generously sized bedrooms and a 3 piece bathroom. A separate side entrance leads to a finished basement with a spacious room, a cozy recreation area, and a renovated 3 piece washroom - offering flexible space for extended family or personal use. Perfect for first time buyers or anyone eager to add their own personal touch. (id:61852)
Property Details
| MLS® Number | W12178782 |
| Property Type | Single Family |
| Neigbourhood | Markland Wood |
| Community Name | Markland Wood |
| Features | In-law Suite |
| ParkingSpaceTotal | 2 |
Building
| BathroomTotal | 2 |
| BedroomsAboveGround | 3 |
| BedroomsBelowGround | 1 |
| BedroomsTotal | 4 |
| Appliances | Dishwasher, Dryer, Stove, Washer, Refrigerator |
| ArchitecturalStyle | Bungalow |
| BasementDevelopment | Finished |
| BasementFeatures | Separate Entrance |
| BasementType | N/a (finished) |
| ConstructionStyleAttachment | Detached |
| CoolingType | Central Air Conditioning, Air Exchanger |
| ExteriorFinish | Brick |
| FoundationType | Unknown |
| HeatingFuel | Natural Gas |
| HeatingType | Forced Air |
| StoriesTotal | 1 |
| SizeInterior | 1100 - 1500 Sqft |
| Type | House |
| UtilityWater | Municipal Water |
Parking
| Attached Garage | |
| Garage |
Land
| Acreage | No |
| Sewer | Sanitary Sewer |
| SizeDepth | 122 Ft |
| SizeFrontage | 50 Ft ,3 In |
| SizeIrregular | 50.3 X 122 Ft |
| SizeTotalText | 50.3 X 122 Ft |
Rooms
| Level | Type | Length | Width | Dimensions |
|---|---|---|---|---|
| Basement | Family Room | 6.75 m | 3.73 m | 6.75 m x 3.73 m |
| Basement | Bedroom | 3.17 m | 3.95 m | 3.17 m x 3.95 m |
| Main Level | Kitchen | 2.79 m | 3.38 m | 2.79 m x 3.38 m |
| Main Level | Living Room | 5.13 m | 3.53 m | 5.13 m x 3.53 m |
| Main Level | Dining Room | 3.23 m | 2.86 m | 3.23 m x 2.86 m |
| Main Level | Primary Bedroom | 3.43 m | 3.96 m | 3.43 m x 3.96 m |
| Main Level | Bedroom 2 | 2.89 m | 3.19 m | 2.89 m x 3.19 m |
| Main Level | Bedroom 3 | 3.43 m | 2.85 m | 3.43 m x 2.85 m |
https://www.realtor.ca/real-estate/28378572/69-rayside-drive-toronto-markland-wood-markland-wood
Interested?
Contact us for more information
Sahil Jaggi
Broker
441 Spadina Road
Toronto, Ontario M5P 2W3






























