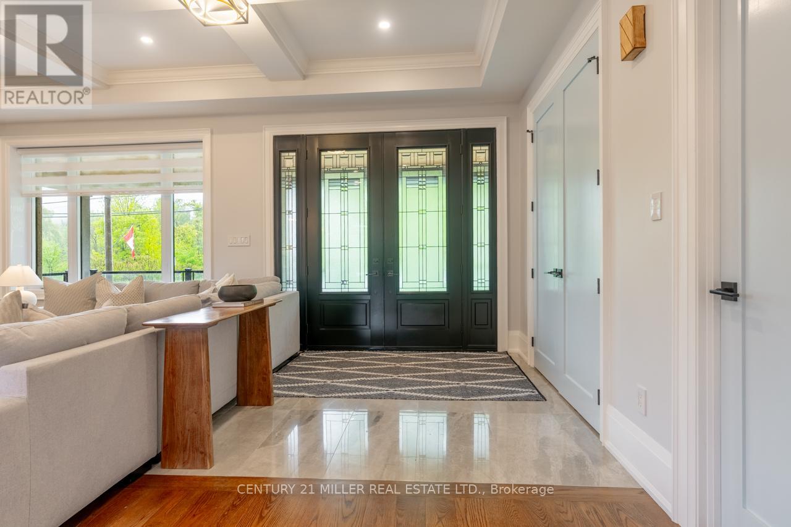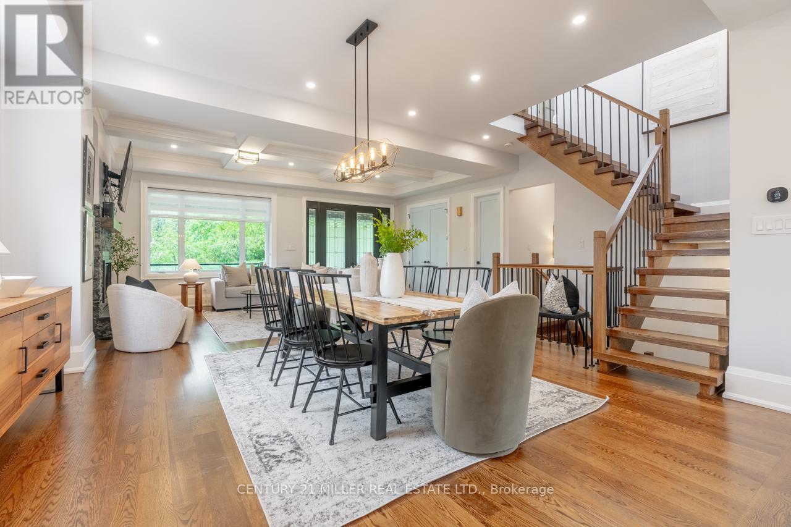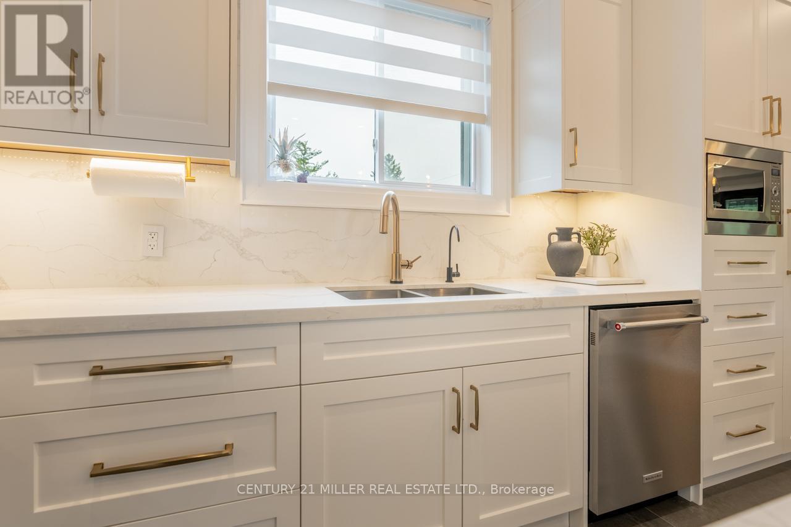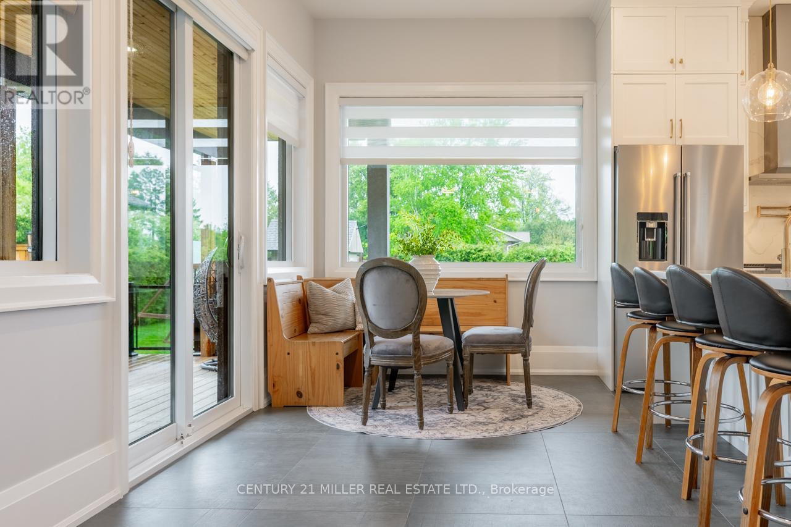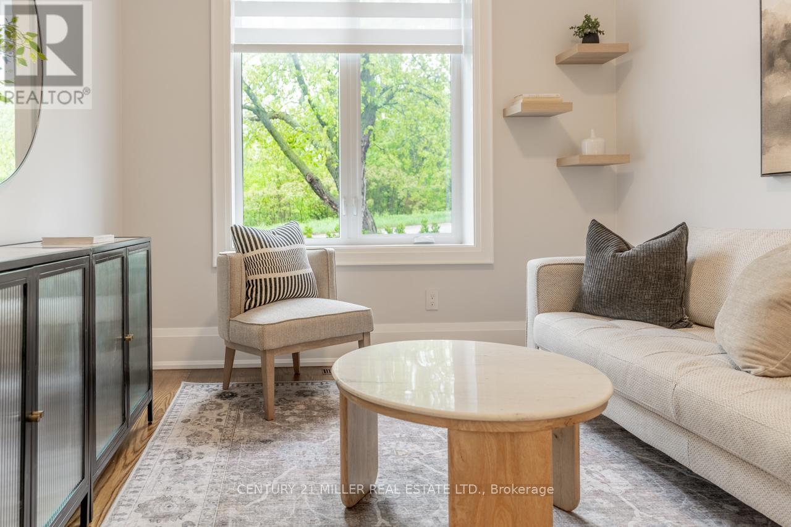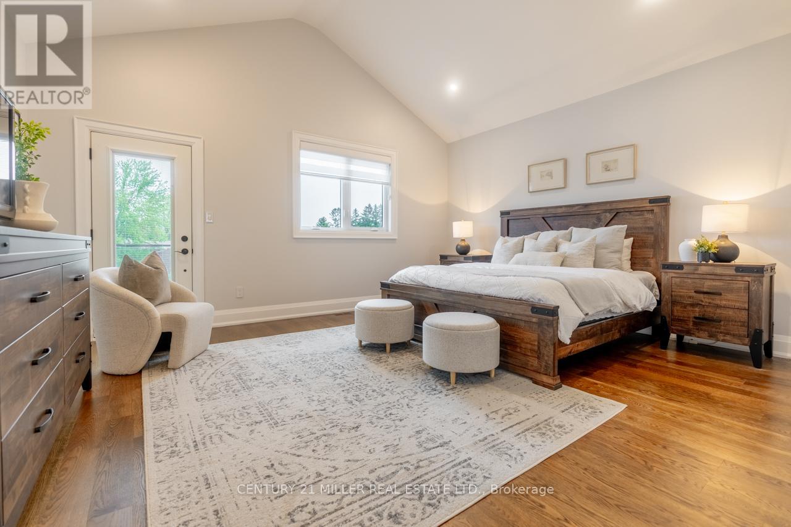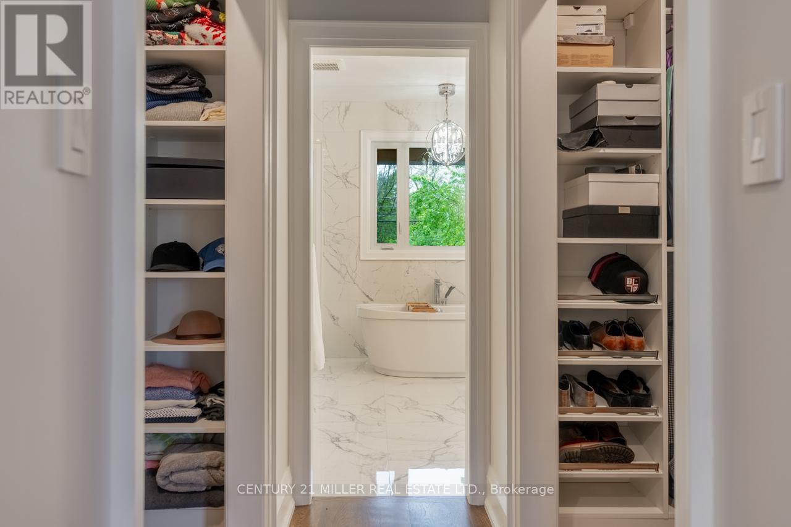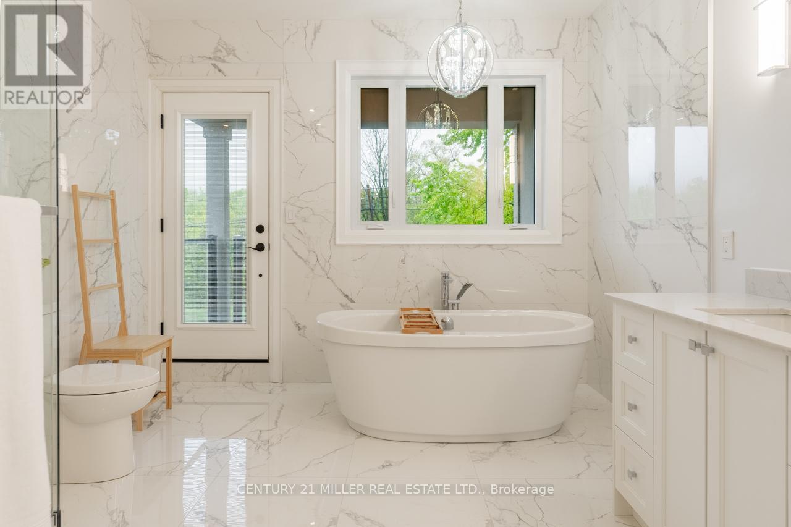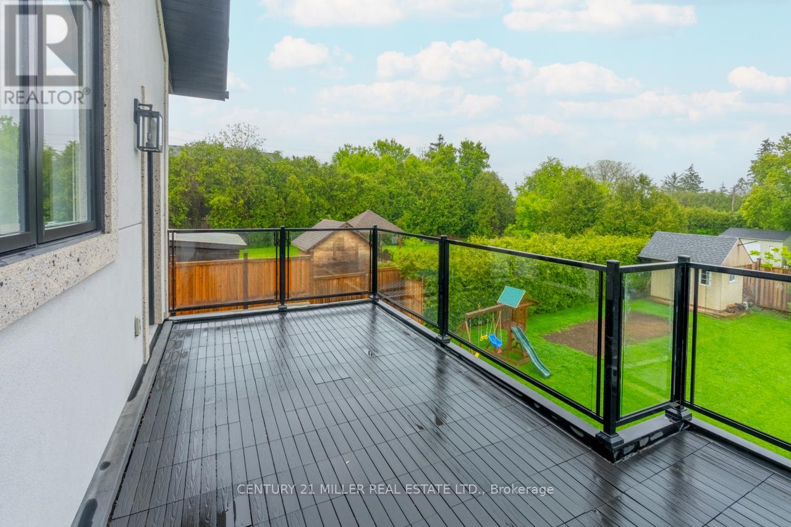115 Tremaine Road Milton, Ontario L9T 2X1
$1,869,000
Welcome to 115 Tremaine Road, where country charm meets modern luxury in one of Milton's most scenic and connected locations. Nestled at the base of the Niagara Escarpment, this custom-renovated home sits on a private 80 x 190 ft lot in the sought-after community of Milton Heights. Surrounded by nature, and just steps from Kelso Conservation Area and Glen Eden Ski Resort, this is a rare opportunity to enjoy the peaceful rhythms of rural living with the convenience of town only minutes away. Completely transformed in 2018, this 4-bedroom, 3-bathroom home invites you in with a stately stucco exterior, oversized double-door entry, and beautiful wood-clad soffits. Soaring 10-foot ceilings, oak hardwood floors, and elegant pot lighting set the stage. The chef's kitchen is an entertainer's dream, featuring quartz countertops, shaker cabinetry, a walk-in pantry, a double island, a pot filler, and high-end stainless appliances. Upstairs, retreat to a primary suite unlike any other, with 13-foot cathedral ceilings, two walk-in closets, a luxurious 6-piece ensuite, and a private balcony where you can sip your morning coffee overlooking the treetops. The basement features 9-foot ceilings, a separate entrance, waterproofing, a laundry room, and a bathroom rough-in ideal for future in-laws or income potential. Outside, the detached, heated garage features a third door, 100-amp service, and spray foam insulation, making it ideal for hobbyists or extra storage. Modern upgrades include a Generac natural gas generator, California Closets, a smart thermostat, and more. With the upcoming 401 interchange on Tremaine Road, commuting is about to get even easier, making this home a true escape that keeps you connected. If you've been searching for a luxurious lifestyle surrounded by nature, with room to breathe and the best of Milton just minutes away, this is the one. (id:61852)
Property Details
| MLS® Number | W12178262 |
| Property Type | Single Family |
| Community Name | Rural Milton West |
| Features | Sump Pump |
| ParkingSpaceTotal | 10 |
| Structure | Porch |
Building
| BathroomTotal | 3 |
| BedroomsAboveGround | 4 |
| BedroomsTotal | 4 |
| Age | 51 To 99 Years |
| Amenities | Fireplace(s) |
| Appliances | Garage Door Opener Remote(s), Water Heater, Water Purifier, Water Softener, Dishwasher, Dryer, Microwave, Range, Washer, Window Coverings, Refrigerator |
| BasementDevelopment | Unfinished |
| BasementType | Full (unfinished) |
| ConstructionStatus | Insulation Upgraded |
| ConstructionStyleAttachment | Detached |
| CoolingType | Central Air Conditioning |
| ExteriorFinish | Stucco |
| FireplacePresent | Yes |
| FireplaceTotal | 1 |
| FoundationType | Concrete |
| HalfBathTotal | 1 |
| HeatingFuel | Natural Gas |
| HeatingType | Forced Air |
| StoriesTotal | 2 |
| SizeInterior | 2500 - 3000 Sqft |
| Type | House |
| UtilityPower | Generator |
| UtilityWater | Municipal Water |
Parking
| Detached Garage | |
| Garage |
Land
| Acreage | No |
| LandscapeFeatures | Landscaped |
| Sewer | Septic System |
| SizeDepth | 187 Ft ,4 In |
| SizeFrontage | 80 Ft ,1 In |
| SizeIrregular | 80.1 X 187.4 Ft ; 187.40ft X 80.13ft X 186.71ft X 80.12ft |
| SizeTotalText | 80.1 X 187.4 Ft ; 187.40ft X 80.13ft X 186.71ft X 80.12ft |
| ZoningDescription | A |
Rooms
| Level | Type | Length | Width | Dimensions |
|---|---|---|---|---|
| Second Level | Bedroom | 2.92 m | 3.71 m | 2.92 m x 3.71 m |
| Second Level | Bedroom | 3.85 m | 3.73 m | 3.85 m x 3.73 m |
| Second Level | Bedroom | 3.86 m | 2.85 m | 3.86 m x 2.85 m |
| Second Level | Primary Bedroom | 5.3 m | 4.57 m | 5.3 m x 4.57 m |
| Basement | Laundry Room | 4.85 m | 4.51 m | 4.85 m x 4.51 m |
| Main Level | Foyer | 2.72 m | 2.71 m | 2.72 m x 2.71 m |
| Main Level | Living Room | 4.3 m | 4.19 m | 4.3 m x 4.19 m |
| Main Level | Dining Room | 5.19 m | 4.14 m | 5.19 m x 4.14 m |
| Main Level | Kitchen | 5.26 m | 4.28 m | 5.26 m x 4.28 m |
| Main Level | Recreational, Games Room | 3.79 m | 3.87 m | 3.79 m x 3.87 m |
| Main Level | Office | 3.79 m | 2.23 m | 3.79 m x 2.23 m |
https://www.realtor.ca/real-estate/28377486/115-tremaine-road-milton-rural-milton-west
Interested?
Contact us for more information
Adrian Trott
Salesperson
2400 Dundas St W Unit 6 #513
Mississauga, Ontario L5K 2R8
Robin Dasilva
Salesperson
2400 Dundas St W Unit 6 #513
Mississauga, Ontario L5K 2R8
Ariel Kormendy
Salesperson
2400 Dundas St W Unit 6 #513
Mississauga, Ontario L5K 2R8




