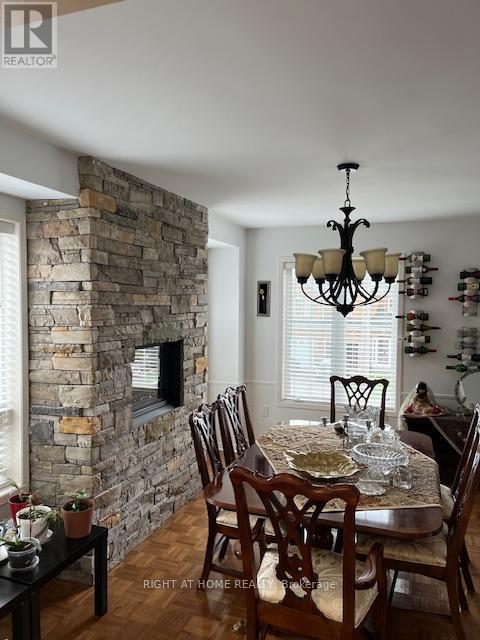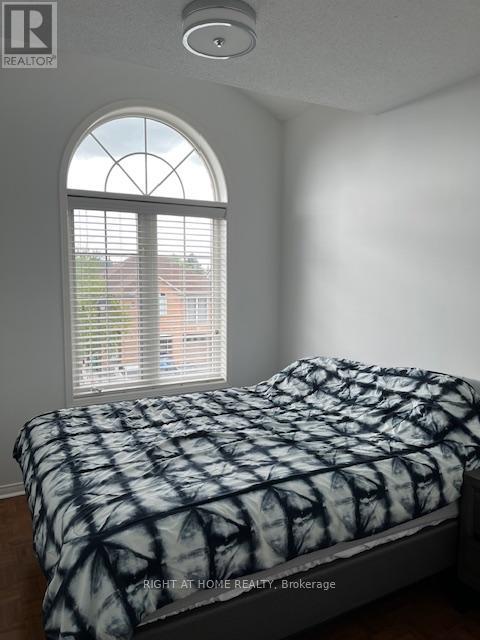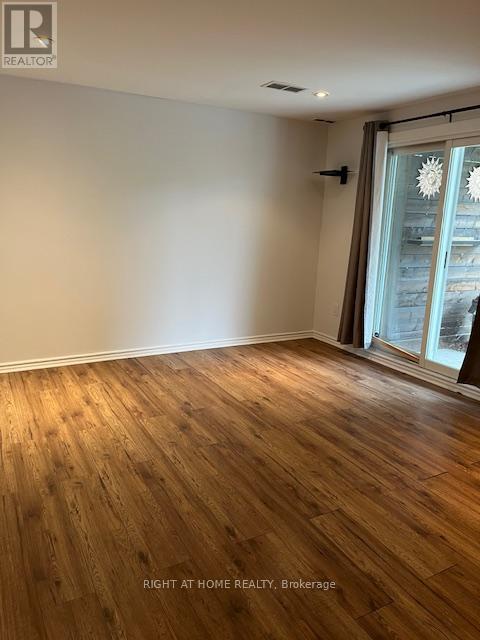56 Knoll Haven Circle Caledon, Ontario L7E 2V5
$3,200 Monthly
Bright, Large 4 Bdrm, 3 Bath (over 1800 sf) - freshly painted, with 2 car garage on a corner lot in highly sought after Bolton's North Hill. Spacious home provides updated kitchen with SS appliances and breakfast area with walk-out to partially covered deck; with gas bbq hook-up. Open concept main floor, allows for great entertaining with gas fireplace and recently installed pot lights. Upstairs are 4 good sized bedrooms, including a large primary bedroom with 3 pc ensuite and walk-in closet. Basement features additionally living space with walk-out to backyard and indoor access to double garage. Tenant responsible for utilities (water and hot water tank rental (approx.$44/mo), gas and hydro; additionally is responsible for maintaining lawn/yard mowing/trimming and snow removal of driveway/stairs. (id:61852)
Property Details
| MLS® Number | W12178419 |
| Property Type | Single Family |
| Community Name | Bolton North |
| ParkingSpaceTotal | 6 |
Building
| BathroomTotal | 3 |
| BedroomsAboveGround | 4 |
| BedroomsTotal | 4 |
| Amenities | Fireplace(s) |
| Appliances | Central Vacuum, Blinds, Dishwasher, Dryer, Garage Door Opener, Microwave, Stove, Washer, Refrigerator |
| BasementDevelopment | Finished |
| BasementFeatures | Walk Out |
| BasementType | N/a (finished) |
| ConstructionStyleAttachment | Semi-detached |
| CoolingType | Central Air Conditioning |
| ExteriorFinish | Brick |
| FireplacePresent | Yes |
| FlooringType | Ceramic, Hardwood, Parquet |
| HalfBathTotal | 1 |
| HeatingFuel | Natural Gas |
| HeatingType | Forced Air |
| StoriesTotal | 2 |
| SizeInterior | 1500 - 2000 Sqft |
| Type | House |
| UtilityWater | Municipal Water |
Parking
| Attached Garage | |
| Garage |
Land
| Acreage | No |
| Sewer | Sanitary Sewer |
| SizeDepth | 78 Ft ,3 In |
| SizeFrontage | 34 Ft ,6 In |
| SizeIrregular | 34.5 X 78.3 Ft |
| SizeTotalText | 34.5 X 78.3 Ft |
Rooms
| Level | Type | Length | Width | Dimensions |
|---|---|---|---|---|
| Basement | Recreational, Games Room | 4.16 m | 3.88 m | 4.16 m x 3.88 m |
| Main Level | Kitchen | 2.97 m | 3.04 m | 2.97 m x 3.04 m |
| Main Level | Eating Area | 2.92 m | 3.04 m | 2.92 m x 3.04 m |
| Main Level | Living Room | 5.44 m | 3.66 m | 5.44 m x 3.66 m |
| Main Level | Family Room | 4.54 m | 3.32 m | 4.54 m x 3.32 m |
| Main Level | Bathroom | Measurements not available | ||
| Upper Level | Bathroom | Measurements not available | ||
| Upper Level | Bathroom | Measurements not available | ||
| Upper Level | Primary Bedroom | 4.47 m | 3.35 m | 4.47 m x 3.35 m |
| Upper Level | Bedroom 2 | 2.97 m | 2.61 m | 2.97 m x 2.61 m |
| Upper Level | Bedroom 3 | 3.32 m | 2.69 m | 3.32 m x 2.69 m |
| Upper Level | Bedroom 4 | 2.76 m | 2.56 m | 2.76 m x 2.56 m |
https://www.realtor.ca/real-estate/28377966/56-knoll-haven-circle-caledon-bolton-north-bolton-north
Interested?
Contact us for more information
Kathy Chiechi
Salesperson
9311 Weston Road Unit 6
Vaughan, Ontario L4H 3G8





















