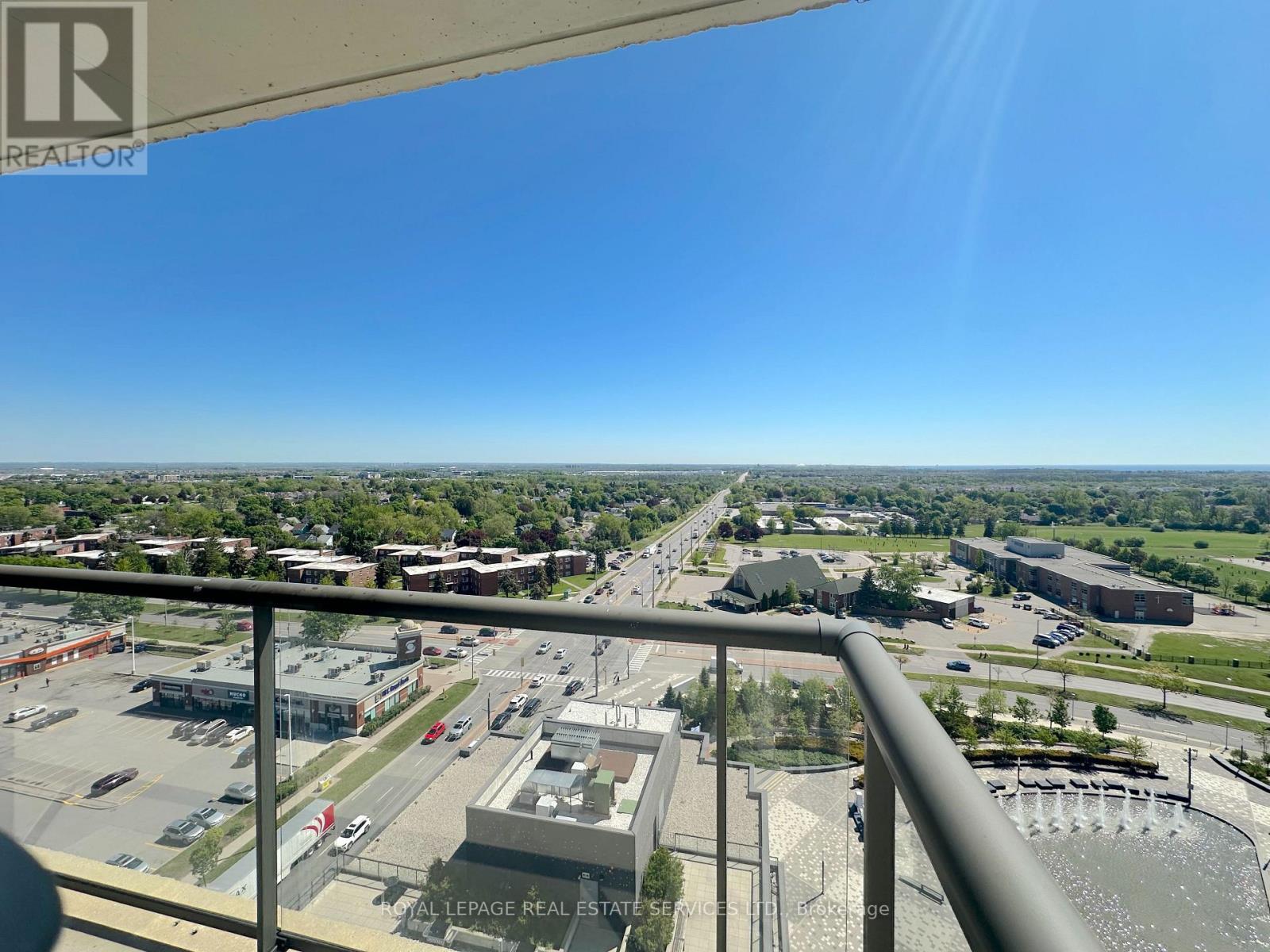1708 - 73 Bayly Street W Ajax, Ontario L1S 7L7
$2,500 Monthly
Stylish Corner Unit with Incredible Natural Light & City Views. This layout offers a spacious open-concept living and dining are and laminate floors that add warmth and character. The kitchen features a classic galley layout and expansive floor-to-ceiling windows that flood the space with sunlight from morning to evening. The primary bedroom is complete with a large walk-in closet and oversized windows that bring in natural light. The second bedroom is equally inviting, with views over the balcony-perfect for a guest room, home office, or kids space. You'll also appreciate the convenience of a full 4-piece bathroom, an additional powder room, and plenty of storage throughout. This well-maintained building offers on-site amenities: a ground-floor fitness room and shared laundry facilities, plus 9th-floor luxuries including a party room, media room, theatre room, lounge, and a beautifully landscaped rooftop deck/garden. Located just steps from vibrant Pat Bayly Square with year-round activities like summer events and winter skating. Close to shopping, schools, transit, and more everything you need is right at your doorstep! (id:61852)
Property Details
| MLS® Number | E12177847 |
| Property Type | Single Family |
| Community Name | South West |
| AmenitiesNearBy | Park, Public Transit, Schools |
| CommunityFeatures | Pet Restrictions |
| Features | Balcony, Carpet Free |
Building
| BathroomTotal | 2 |
| BedroomsAboveGround | 2 |
| BedroomsTotal | 2 |
| Amenities | Recreation Centre, Exercise Centre, Party Room |
| Appliances | Dishwasher, Stove, Refrigerator |
| CoolingType | Central Air Conditioning |
| ExteriorFinish | Brick, Concrete |
| FlooringType | Laminate |
| HalfBathTotal | 1 |
| HeatingFuel | Natural Gas |
| HeatingType | Forced Air |
| SizeInterior | 800 - 899 Sqft |
| Type | Other |
Parking
| Underground | |
| Garage |
Land
| Acreage | No |
| LandAmenities | Park, Public Transit, Schools |
Rooms
| Level | Type | Length | Width | Dimensions |
|---|---|---|---|---|
| Flat | Living Room | 6.5 m | 2.87 m | 6.5 m x 2.87 m |
| Flat | Dining Room | 6.5 m | 2.87 m | 6.5 m x 2.87 m |
| Flat | Kitchen | 2.59 m | 2.41 m | 2.59 m x 2.41 m |
| Flat | Primary Bedroom | 3.53 m | 3.18 m | 3.53 m x 3.18 m |
| Flat | Bedroom 2 | 2.82 m | 2.49 m | 2.82 m x 2.49 m |
https://www.realtor.ca/real-estate/28376776/1708-73-bayly-street-w-ajax-south-west-south-west
Interested?
Contact us for more information
Arlyn Fortin
Salesperson
326 Lakeshore Rd E #a
Oakville, Ontario L6J 1J6






















