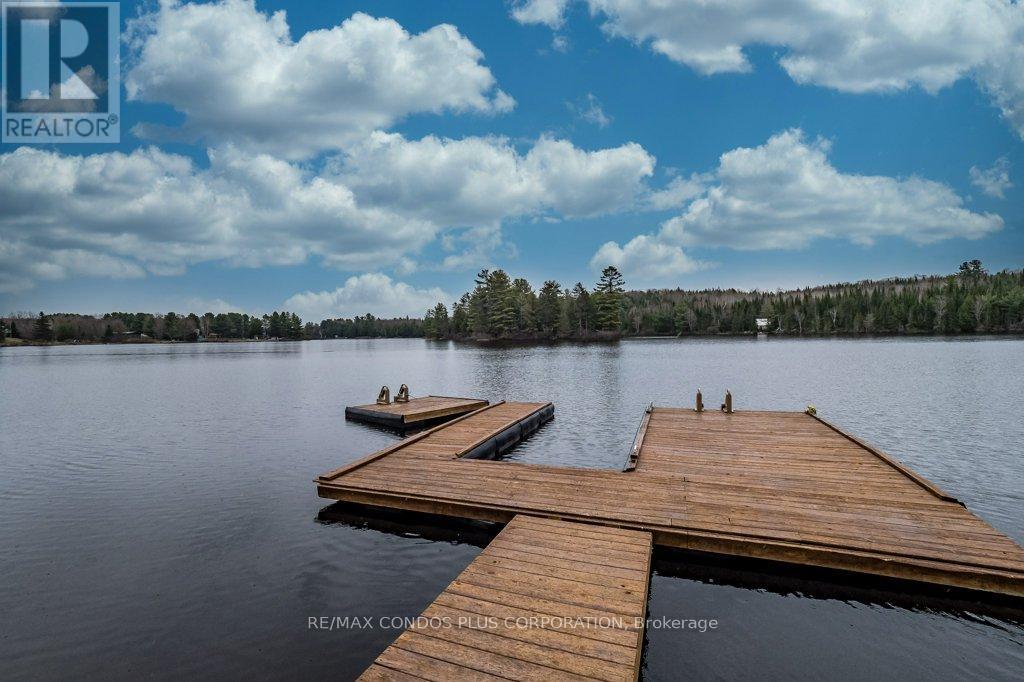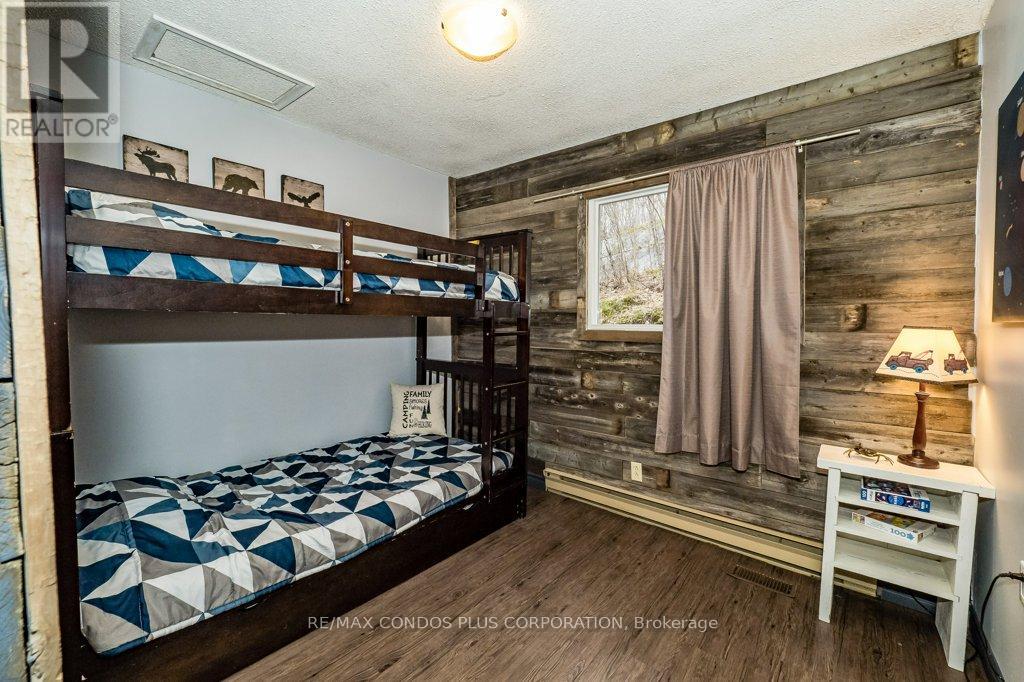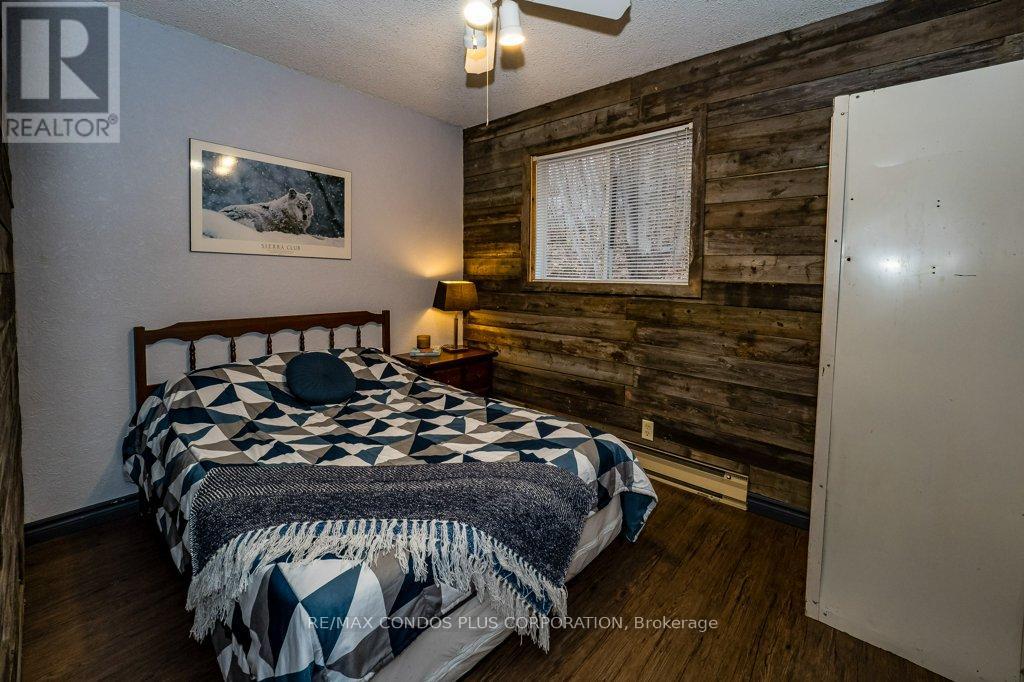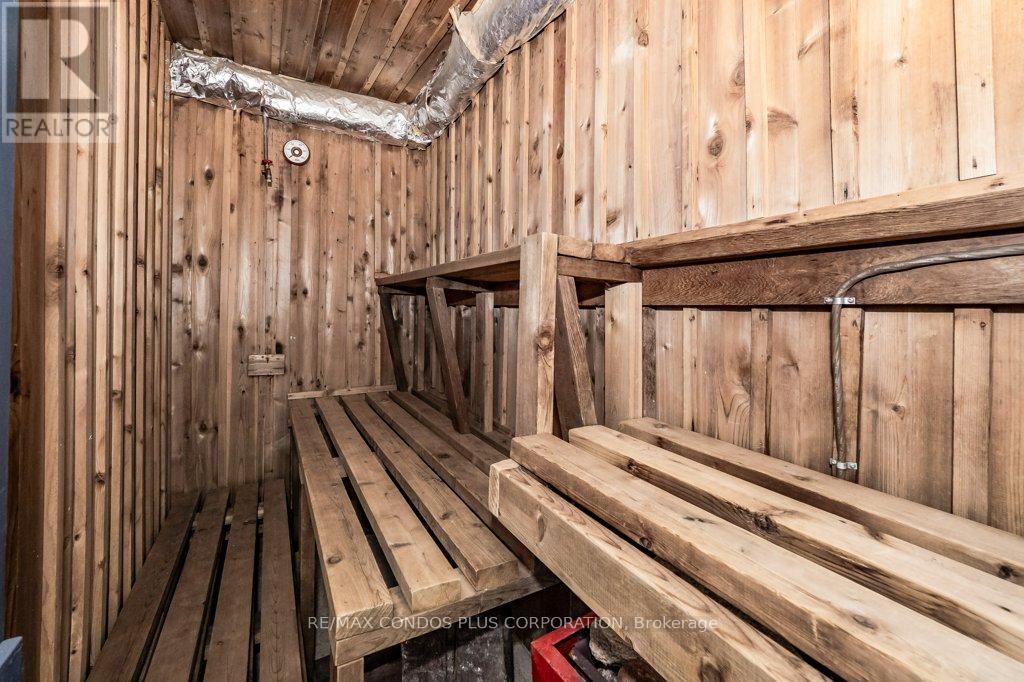2341 Brady Lake Road Minden Hills, Ontario K0M 2K0
$725,000
Waterfront - You don't want to miss this opportunity to own your very own slice of paradise! This 4 season dwelling has 4 bedrooms and over 1700sqft of above ground living on a double lot. Over 200ft of frontage facing the beautiful and clear waters of Brady Lake. Gorgeous views from every room including a bright solarium/family room, indoor hot tub room and wrap around deck (2024). Great fishing and swimming right off the dock and a little beach providing easy access for kids/pets. Extensive dock/deck system. Indoor sauna room. Plenty of room to entertain! Near the end of a dead-end road - so there isn't much traffic at all - and at a quiet bay of the lake - tranquility and peace are yours! (id:61852)
Property Details
| MLS® Number | X12177773 |
| Property Type | Single Family |
| Community Name | Hindon |
| AmenitiesNearBy | Beach |
| CommunityFeatures | Fishing |
| Easement | Unknown |
| Features | Cul-de-sac, Wooded Area, Carpet Free, Sauna |
| ParkingSpaceTotal | 7 |
| Structure | Deck, Porch, Shed, Dock |
| ViewType | View, Lake View, Direct Water View |
| WaterFrontType | Waterfront |
Building
| BathroomTotal | 2 |
| BedroomsAboveGround | 4 |
| BedroomsTotal | 4 |
| Amenities | Fireplace(s) |
| Appliances | Central Vacuum, Water Heater |
| ArchitecturalStyle | Bungalow |
| ConstructionStyleAttachment | Detached |
| ExteriorFinish | Wood |
| FireplacePresent | Yes |
| FireplaceTotal | 2 |
| FoundationType | Wood/piers, Slab, Concrete |
| HalfBathTotal | 1 |
| HeatingFuel | Propane |
| HeatingType | Forced Air |
| StoriesTotal | 1 |
| SizeInterior | 1500 - 2000 Sqft |
| Type | House |
| UtilityWater | Drilled Well, Lake/river Water Intake |
Parking
| Detached Garage | |
| Garage |
Land
| AccessType | Public Road, Private Docking |
| Acreage | No |
| LandAmenities | Beach |
| Sewer | Holding Tank |
| SizeDepth | 213 Ft |
| SizeFrontage | 203 Ft |
| SizeIrregular | 203 X 213 Ft |
| SizeTotalText | 203 X 213 Ft |
| SurfaceWater | Lake/pond |
Rooms
| Level | Type | Length | Width | Dimensions |
|---|---|---|---|---|
| Main Level | Kitchen | 2.64 m | 2.44 m | 2.64 m x 2.44 m |
| Main Level | Dining Room | 3.84 m | 3.53 m | 3.84 m x 3.53 m |
| Main Level | Living Room | 3.86 m | 3.84 m | 3.86 m x 3.84 m |
| Main Level | Solarium | 6.27 m | 4.78 m | 6.27 m x 4.78 m |
| Main Level | Primary Bedroom | 6.22 m | 3.81 m | 6.22 m x 3.81 m |
| Main Level | Bedroom 2 | 3.05 m | 2.54 m | 3.05 m x 2.54 m |
| Main Level | Bedroom 3 | 3.1 m | 2.46 m | 3.1 m x 2.46 m |
| Main Level | Bedroom 4 | 3 m | 2.54 m | 3 m x 2.54 m |
| Main Level | Other | 3.66 m | 3.61 m | 3.66 m x 3.61 m |
https://www.realtor.ca/real-estate/28376648/2341-brady-lake-road-minden-hills-hindon-hindon
Interested?
Contact us for more information
Kathryn Long
Salesperson
45 Harbour Square
Toronto, Ontario M5J 2G4



























