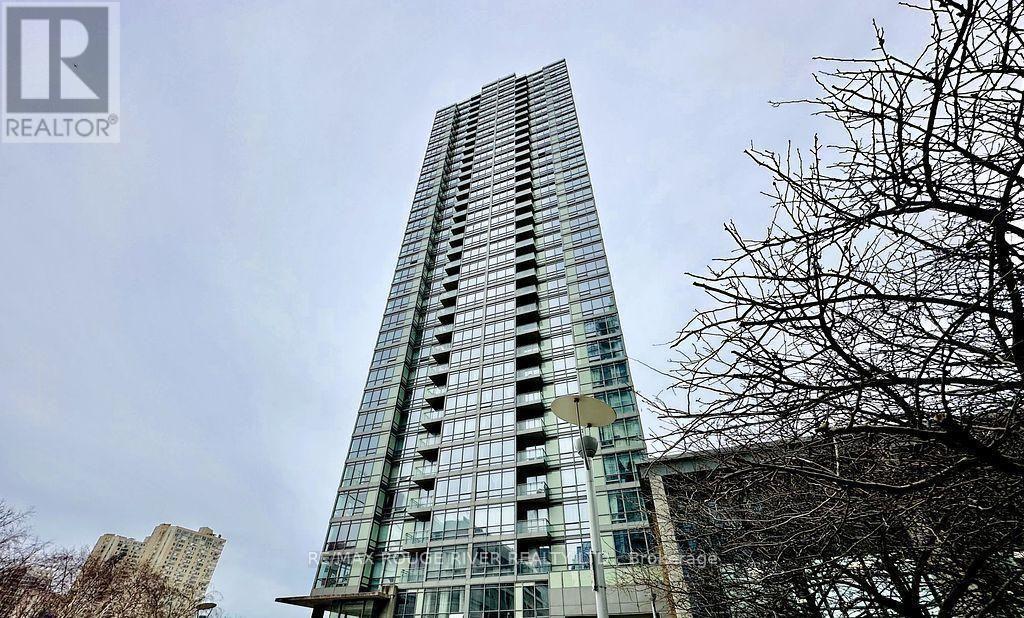2 Bedroom
1 Bathroom
600 - 699 sqft
Indoor Pool
Central Air Conditioning
Forced Air
$2,750 Monthly
Your New Home with THE View | Spacious Open Concept and Functional Layout with One Bedroom + One Den | Laminate Throughout | Floor To Ceiling Windows Which Adds So Much Value To Day-To-Day Living with Tons Of Natural Light | You Also Have An Open Balcony | Amazing Views Of Lake Ontario and The Rogers Centre | Den Is The Perfect Space To Use As Your Home Office | Den Can Also Be Used As A Room For Your Kid, A Play Room - Lots Of Space To Even Have Dual Use For It | If The Condo Itself Does Not Win You Over, The Amenities and Location Definitely Will | You Will Have Access To A 30,000 Sq Ft Club Which Features Squash Courts, Tennis, Basketball, Bowling, Indoor Pool, Gym/ Fitness | Minutes To Downtown, Rogers Centre, Restaurants, TTC, The Waterfront, QEW, Groceries, Cafe's, and Entertainment. (id:61852)
Property Details
|
MLS® Number
|
C12177793 |
|
Property Type
|
Single Family |
|
Neigbourhood
|
Harbourfront-CityPlace |
|
Community Name
|
Waterfront Communities C1 |
|
AmenitiesNearBy
|
Beach, Hospital, Park, Public Transit |
|
CommunityFeatures
|
Pet Restrictions, Community Centre |
|
Features
|
Balcony, Carpet Free |
|
ParkingSpaceTotal
|
1 |
|
PoolType
|
Indoor Pool |
|
Structure
|
Tennis Court |
Building
|
BathroomTotal
|
1 |
|
BedroomsAboveGround
|
1 |
|
BedroomsBelowGround
|
1 |
|
BedroomsTotal
|
2 |
|
Amenities
|
Exercise Centre, Party Room, Visitor Parking, Security/concierge |
|
Appliances
|
Dishwasher, Dryer, Stove, Washer, Refrigerator |
|
CoolingType
|
Central Air Conditioning |
|
ExteriorFinish
|
Concrete |
|
FlooringType
|
Laminate |
|
HeatingFuel
|
Natural Gas |
|
HeatingType
|
Forced Air |
|
SizeInterior
|
600 - 699 Sqft |
|
Type
|
Apartment |
Parking
Land
|
Acreage
|
No |
|
LandAmenities
|
Beach, Hospital, Park, Public Transit |
|
SurfaceWater
|
Lake/pond |
Rooms
| Level |
Type |
Length |
Width |
Dimensions |
|
Main Level |
Living Room |
5.65 m |
3.45 m |
5.65 m x 3.45 m |
|
Main Level |
Dining Room |
5.65 m |
3.45 m |
5.65 m x 3.45 m |
|
Main Level |
Kitchen |
2.59 m |
2.44 m |
2.59 m x 2.44 m |
|
Main Level |
Primary Bedroom |
3.45 m |
2.99 m |
3.45 m x 2.99 m |
|
Main Level |
Den |
2.45 m |
1.99 m |
2.45 m x 1.99 m |
https://www.realtor.ca/real-estate/28376589/1207-5-mariner-terrace-toronto-waterfront-communities-waterfront-communities-c1














