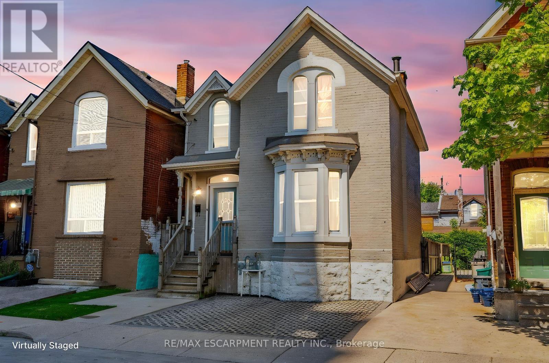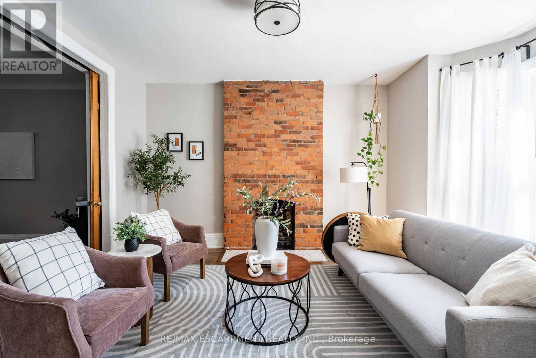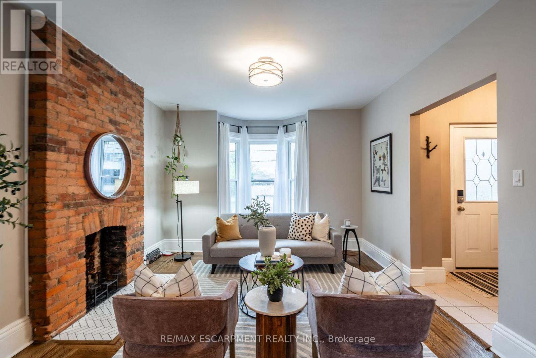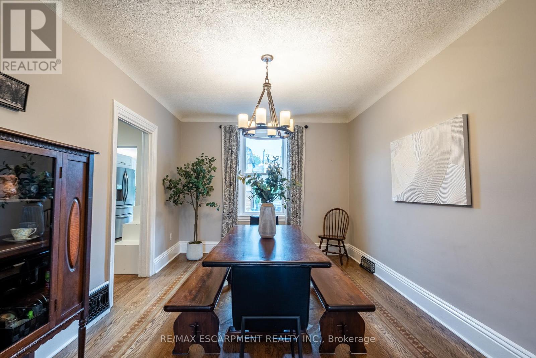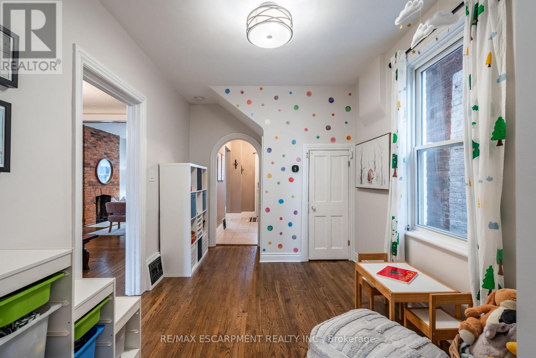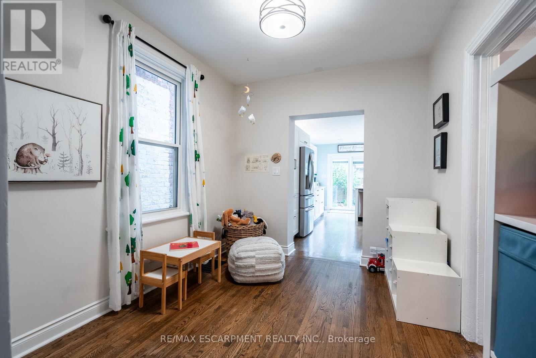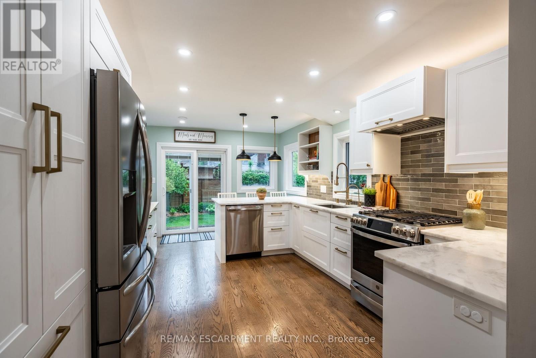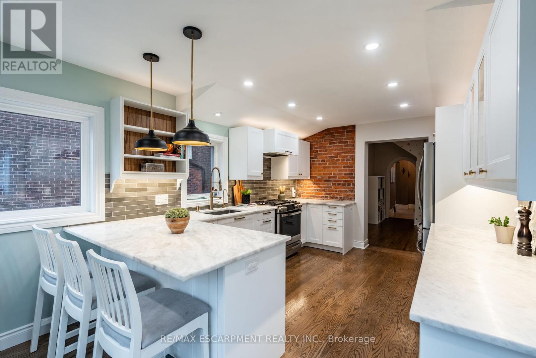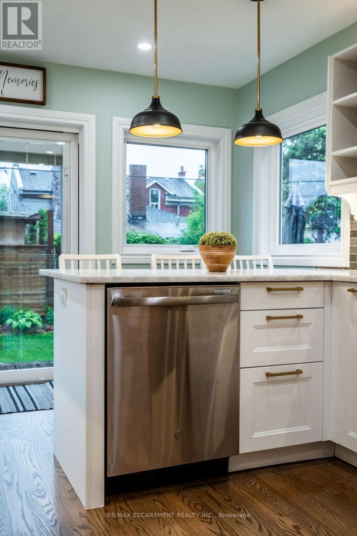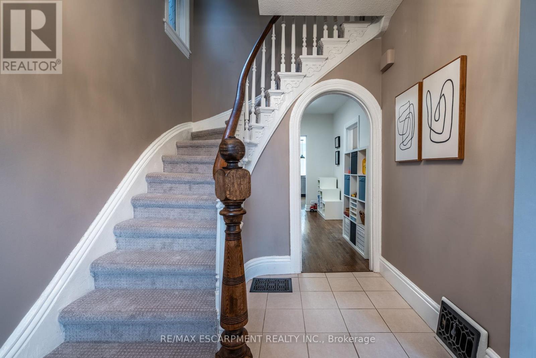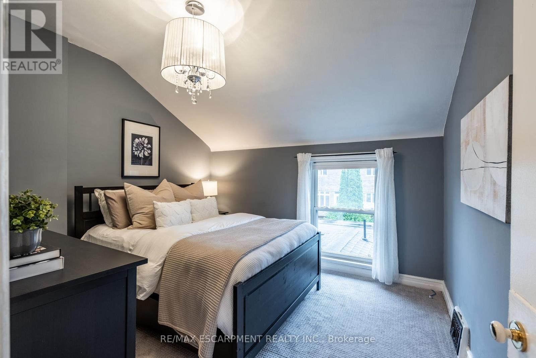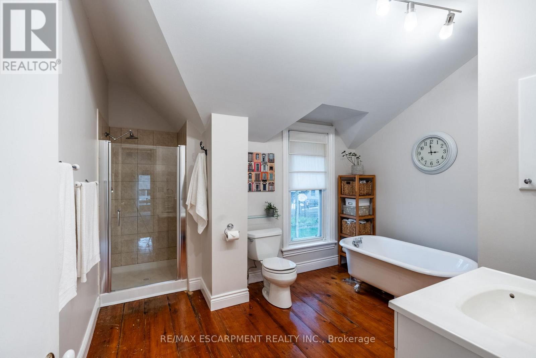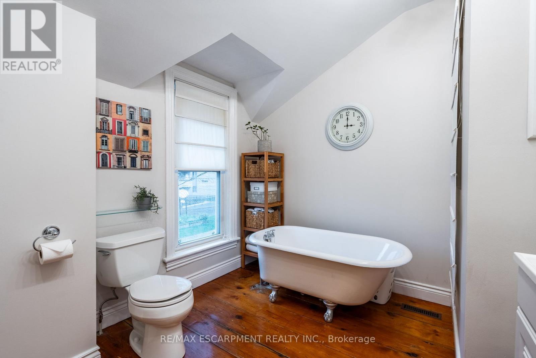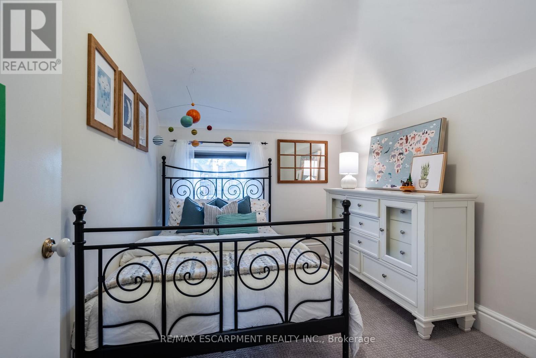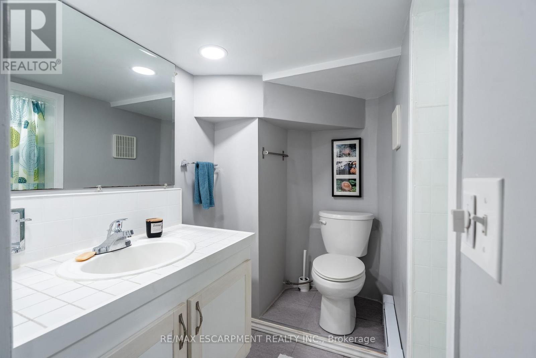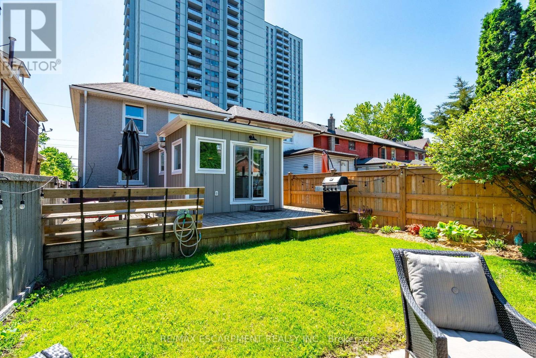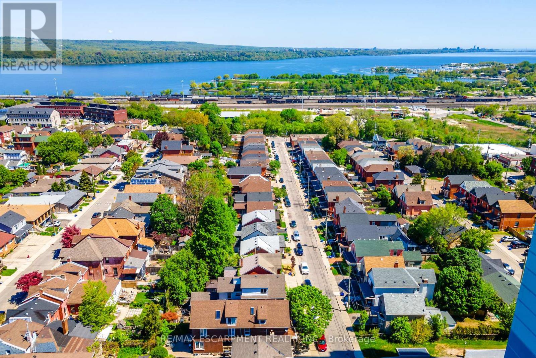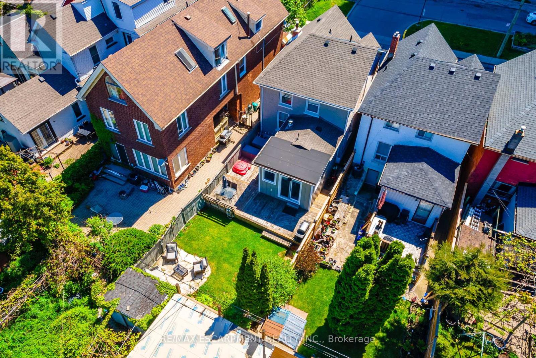43 Oxford Street Hamilton, Ontario L8R 2W9
$819,900
Welcome to 43 Oxford Street, a beautifully updated Victorian home in one of Hamiltons most family-friendly neighbourhoods. This 3-bedroom, 2-bathroom charmer blends historic character with modern comfort. Inside, youll find original hardwood floors, elegant pocket doors, and a stunning curved staircase - all nods to the homes 1880s craftsmanship. The main floor boasts a thoughtfully renovated kitchen (2021) featuring quartzite counters, stainless steel appliances, hardwood floors, and new windows and sliding doors that flood the space with light. Upstairs offers three generous bedrooms and a full bath, perfect for growing families or professionals. The lower level includes a second bathroom, laundry, and plenty of storage. The backyard is a private urban oasis, ideal for relaxing or entertaining. Ideally situated just steps from two elementary schools, three beautiful parks, the West Harbour GO Station, Dundurn Castle, and the scenic Hamilton Harbour waterfront trail. Quick access to the 403/QEW makes commuting a breeze. This is heritage charm and urban convenience at its best. (id:61852)
Property Details
| MLS® Number | X12177038 |
| Property Type | Single Family |
| Neigbourhood | Strathcona |
| Community Name | Strathcona |
| Features | Irregular Lot Size |
Building
| BathroomTotal | 2 |
| BedroomsAboveGround | 3 |
| BedroomsTotal | 3 |
| Age | 100+ Years |
| Appliances | Water Heater, Dishwasher, Dryer, Hood Fan, Stove, Washer, Refrigerator |
| BasementDevelopment | Unfinished |
| BasementFeatures | Walk-up |
| BasementType | N/a (unfinished) |
| ConstructionStyleAttachment | Detached |
| CoolingType | Central Air Conditioning |
| ExteriorFinish | Brick |
| FoundationType | Block |
| HeatingFuel | Natural Gas |
| HeatingType | Forced Air |
| StoriesTotal | 2 |
| SizeInterior | 1500 - 2000 Sqft |
| Type | House |
| UtilityWater | Municipal Water |
Parking
| No Garage |
Land
| Acreage | No |
| Sewer | Sanitary Sewer |
| SizeDepth | 90 Ft |
| SizeFrontage | 25 Ft |
| SizeIrregular | 25 X 90 Ft |
| SizeTotalText | 25 X 90 Ft|under 1/2 Acre |
Rooms
| Level | Type | Length | Width | Dimensions |
|---|---|---|---|---|
| Basement | Bathroom | 2.18 m | 2.18 m | 2.18 m x 2.18 m |
| Main Level | Living Room | 3.56 m | 4.62 m | 3.56 m x 4.62 m |
| Main Level | Dining Room | 3.05 m | 4.27 m | 3.05 m x 4.27 m |
| Main Level | Den | 2.72 m | 4.27 m | 2.72 m x 4.27 m |
| Main Level | Kitchen | 3.56 m | 5.61 m | 3.56 m x 5.61 m |
| Upper Level | Primary Bedroom | 3.48 m | 3.17 m | 3.48 m x 3.17 m |
| Upper Level | Bedroom 2 | 2.51 m | 3.17 m | 2.51 m x 3.17 m |
| Upper Level | Bedroom 3 | 2.54 m | 3.96 m | 2.54 m x 3.96 m |
| Upper Level | Bathroom | 3.51 m | 3.81 m | 3.51 m x 3.81 m |
https://www.realtor.ca/real-estate/28374894/43-oxford-street-hamilton-strathcona-strathcona
Interested?
Contact us for more information
Tobias Richard Smulders
Broker
860 Queenston Rd #4b
Hamilton, Ontario L8G 4A8
