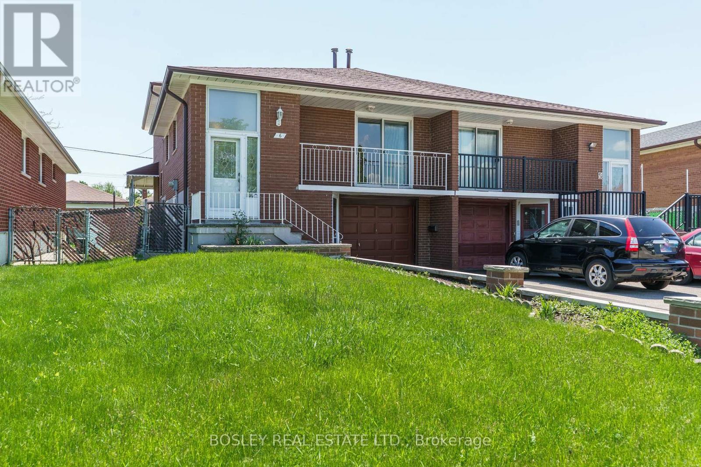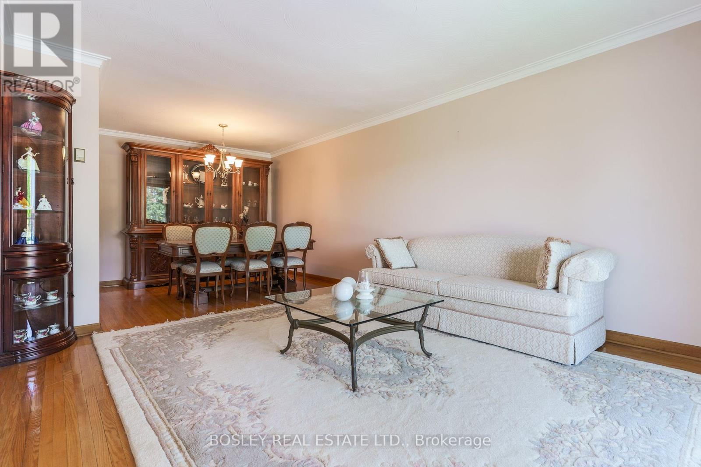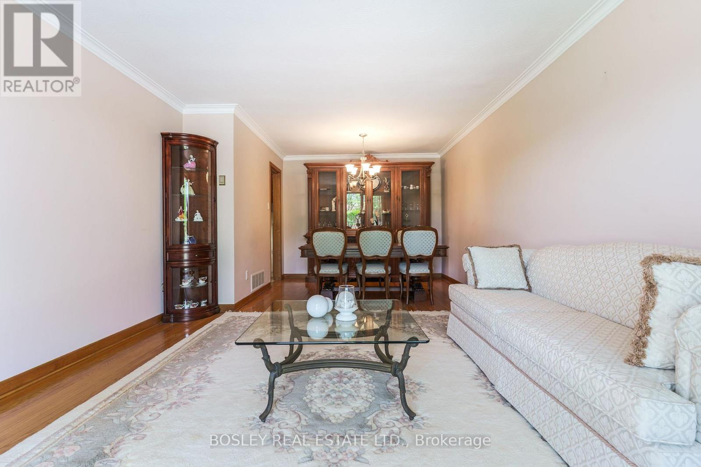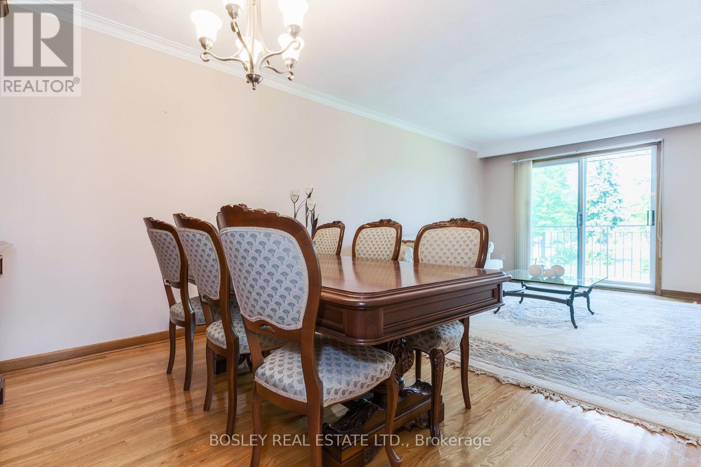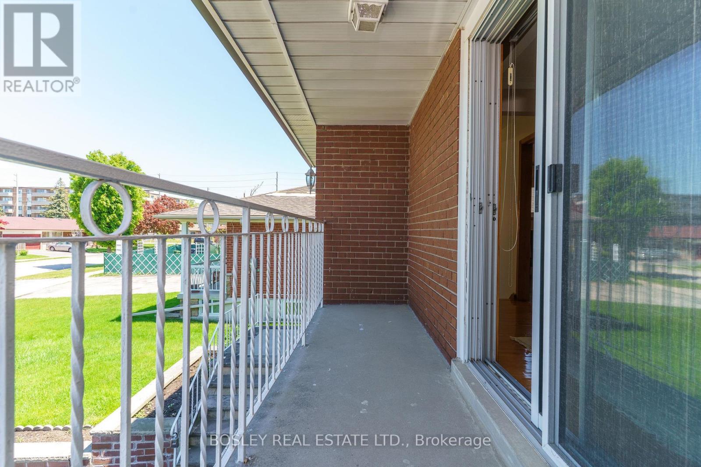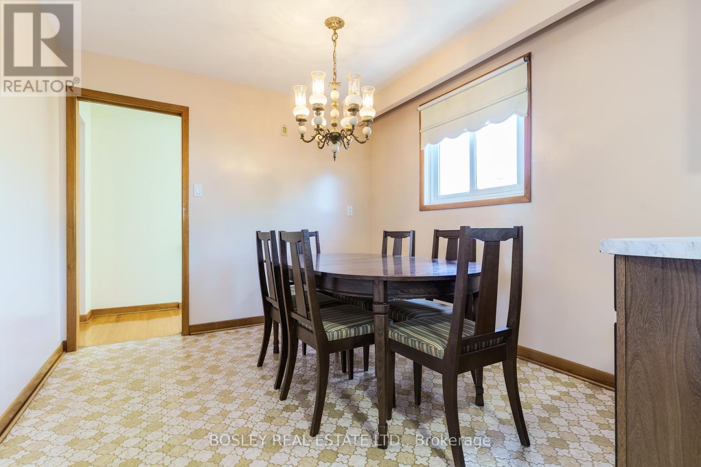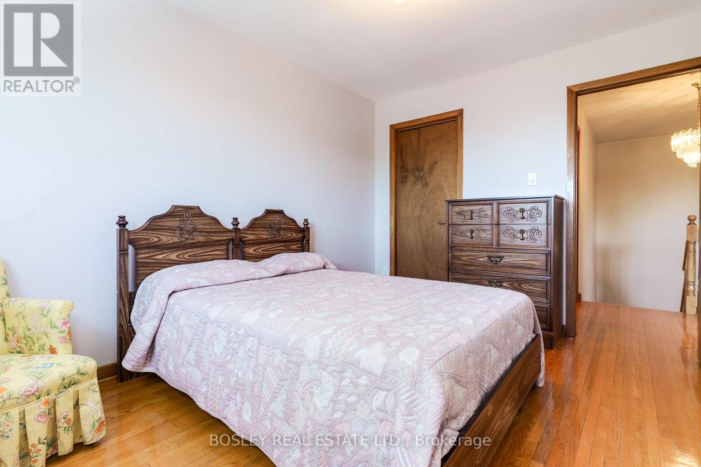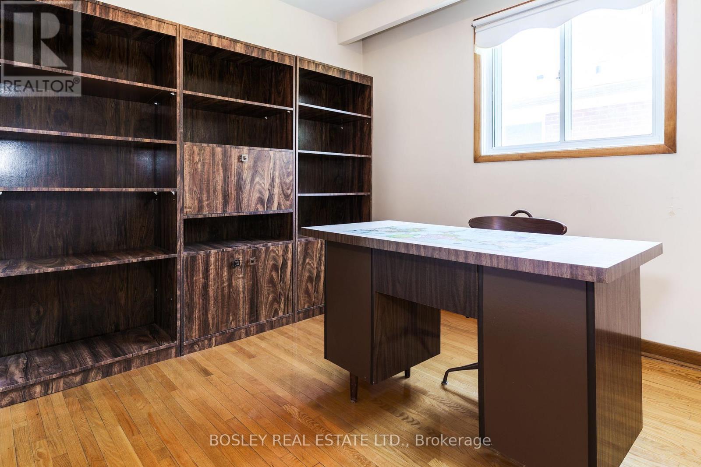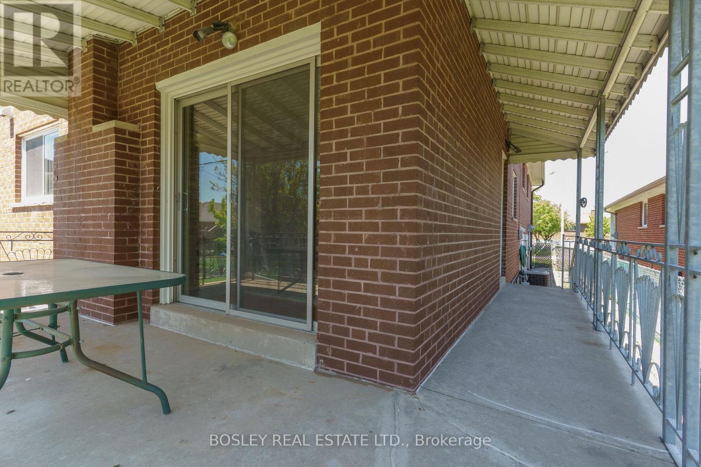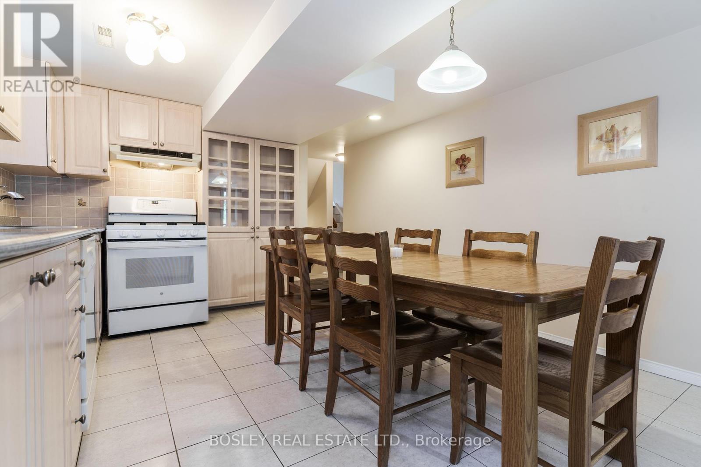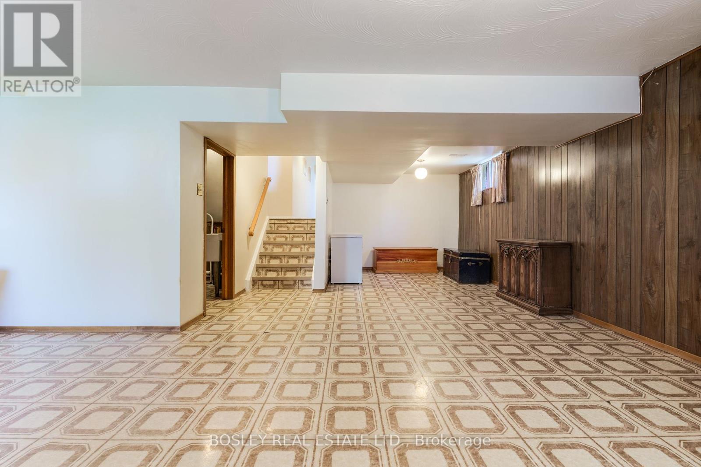6 Kingsdown Drive Toronto, Ontario M1K 3B8
$899,000
Welcome To 6 Kingsdown Dr. On The Market For The First Time In 50 Years, This Bright And Lovingly Maintained Home Is Full Of Potential! Featuring Two Full-Sized Kitchens, Original Hardwood Flooring, And A Cozy Wood-Burning Fireplace, This Home Offers Both Charm And Versatility. With Separate Entrances And A Smart Layout, Its Ideal For In-Law Suites Or Rental Income. Enjoy A Spacious Family Room With Walkout To A Private Backyard, Plus Ample Storage Including Two Cold Cellars. Located In A Family-Friendly Neighbourhood Close To Top-Rated French And English Schools, Four Parks, Sports Facilities, A Community Centre, And A Splash Pad. Just Steps From Kennedy Station And GO Transit. A Rare Opportunity In A Sought-After, Convenient Location! (id:61852)
Property Details
| MLS® Number | E12176741 |
| Property Type | Single Family |
| Neigbourhood | Scarborough |
| Community Name | Ionview |
| Features | Carpet Free |
| ParkingSpaceTotal | 3 |
Building
| BathroomTotal | 2 |
| BedroomsAboveGround | 3 |
| BedroomsBelowGround | 1 |
| BedroomsTotal | 4 |
| Appliances | Central Vacuum, Dishwasher, Dryer, Freezer, Hood Fan, Stove, Washer, Window Coverings, Refrigerator |
| ArchitecturalStyle | Raised Bungalow |
| BasementDevelopment | Finished |
| BasementFeatures | Walk Out |
| BasementType | N/a (finished) |
| ConstructionStyleAttachment | Semi-detached |
| CoolingType | Central Air Conditioning |
| ExteriorFinish | Brick |
| FireplacePresent | Yes |
| FlooringType | Hardwood, Tile, Ceramic, Parquet |
| FoundationType | Concrete |
| HeatingFuel | Natural Gas |
| HeatingType | Forced Air |
| StoriesTotal | 1 |
| SizeInterior | 1500 - 2000 Sqft |
| Type | House |
| UtilityWater | Municipal Water |
Parking
| Attached Garage | |
| Garage |
Land
| Acreage | No |
| Sewer | Sanitary Sewer |
| SizeDepth | 120 Ft |
| SizeFrontage | 31 Ft |
| SizeIrregular | 31 X 120 Ft |
| SizeTotalText | 31 X 120 Ft |
Rooms
| Level | Type | Length | Width | Dimensions |
|---|---|---|---|---|
| Second Level | Primary Bedroom | 3.86 m | 3.87 m | 3.86 m x 3.87 m |
| Second Level | Bedroom 2 | 2.93 m | 3.89 m | 2.93 m x 3.89 m |
| Second Level | Bedroom 3 | 2.76 m | 3.52 m | 2.76 m x 3.52 m |
| Second Level | Bathroom | 1.73 m | 3.52 m | 1.73 m x 3.52 m |
| Lower Level | Recreational, Games Room | 6.83 m | 8.48 m | 6.83 m x 8.48 m |
| Lower Level | Other | 5.1 m | 2.19 m | 5.1 m x 2.19 m |
| Main Level | Family Room | 6.86 m | 3.84 m | 6.86 m x 3.84 m |
| Main Level | Bathroom | 1.8 m | 4.9 m | 1.8 m x 4.9 m |
| Main Level | Bedroom 4 | 2.77 m | 3.28 m | 2.77 m x 3.28 m |
| Upper Level | Living Room | 3.76 m | 4.24 m | 3.76 m x 4.24 m |
| Upper Level | Dining Room | 3.15 m | 2.77 m | 3.15 m x 2.77 m |
| Upper Level | Kitchen | 3.59 m | 5.64 m | 3.59 m x 5.64 m |
| Ground Level | Kitchen | 3.8 m | 5.53 m | 3.8 m x 5.53 m |
| Ground Level | Cold Room | 2.25 m | 2.52 m | 2.25 m x 2.52 m |
https://www.realtor.ca/real-estate/28374283/6-kingsdown-drive-toronto-ionview-ionview
Interested?
Contact us for more information
Rob Sansone
Broker
1108 Queen Street West
Toronto, Ontario M6J 1H9
