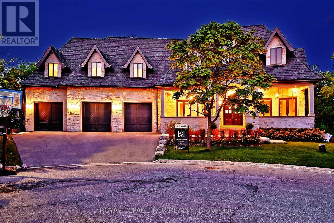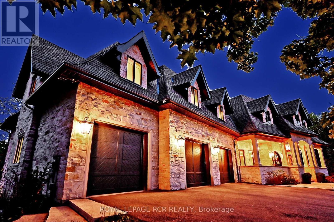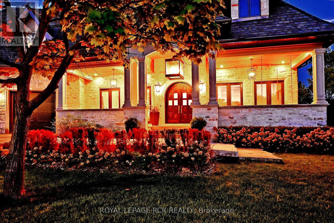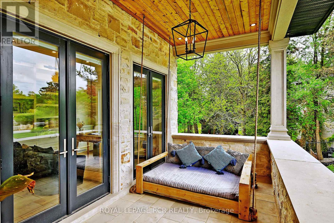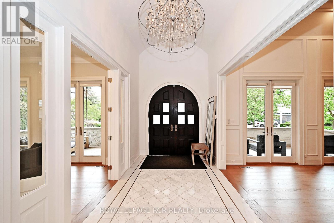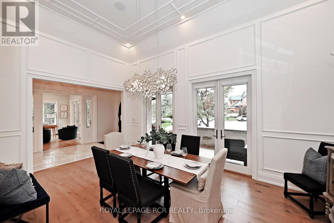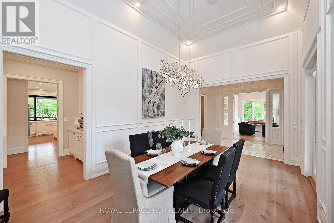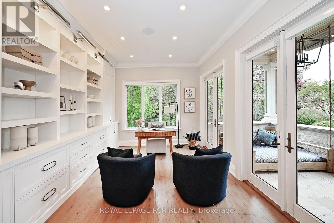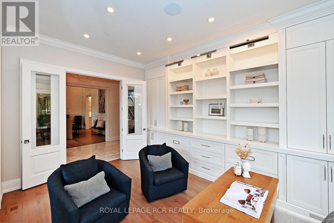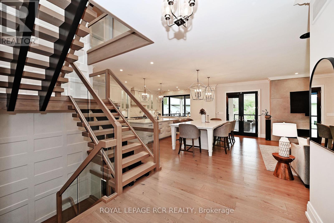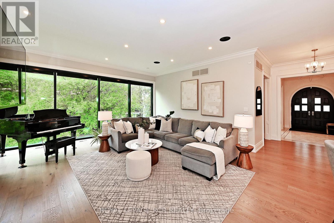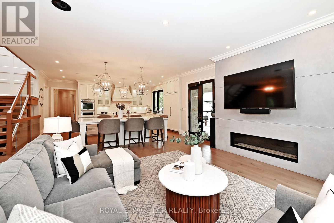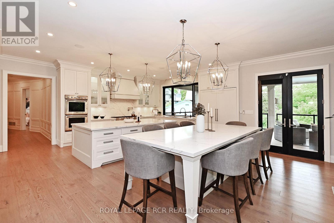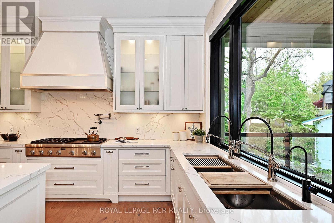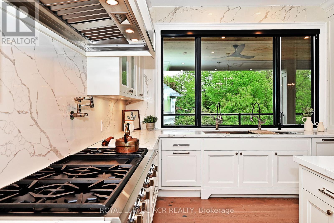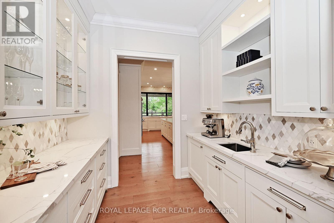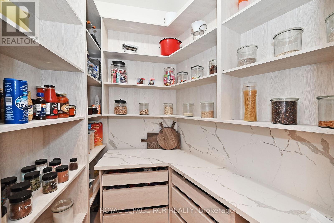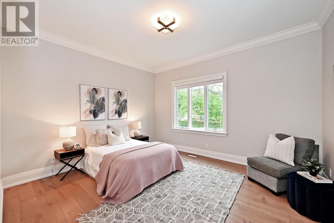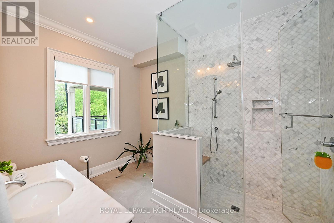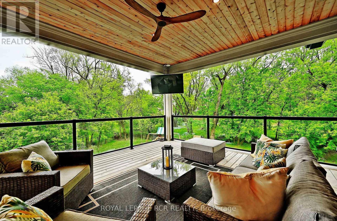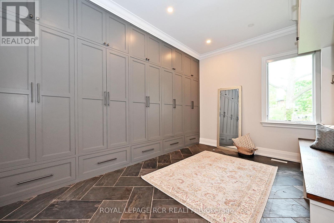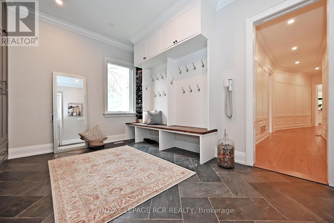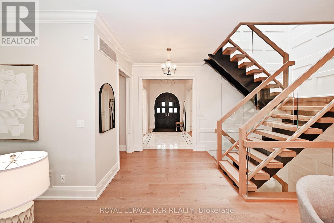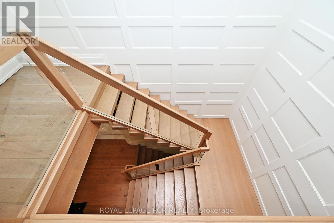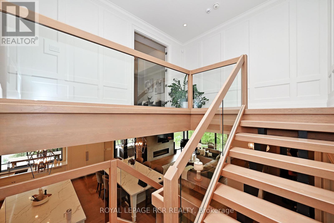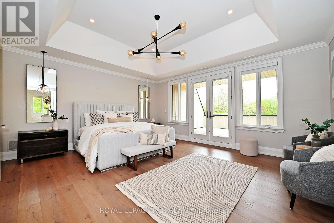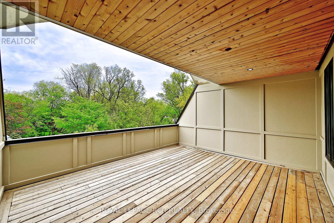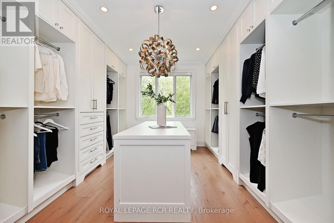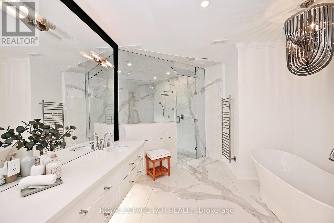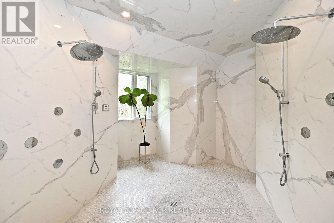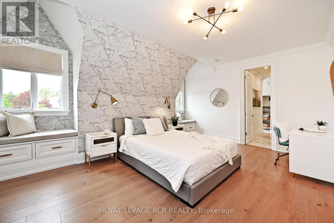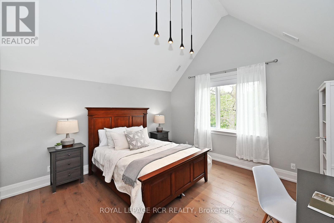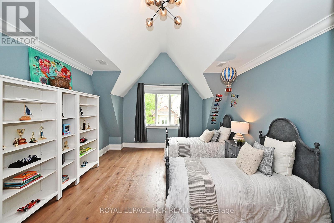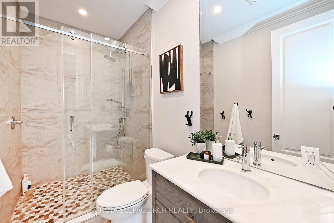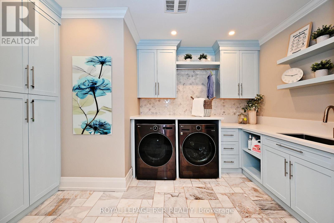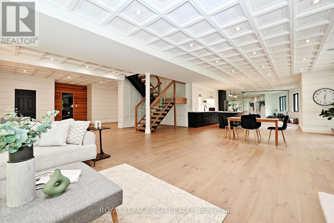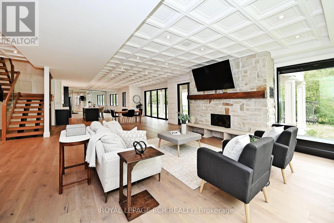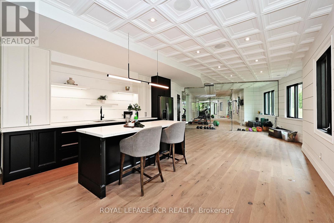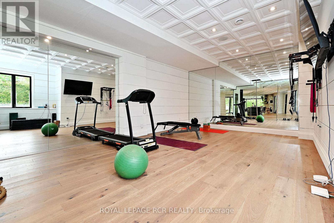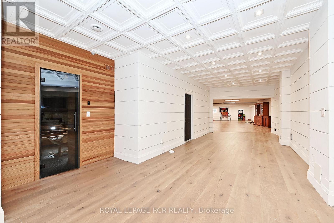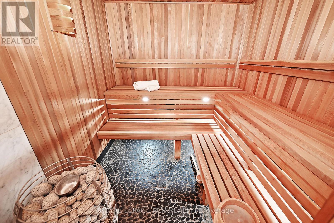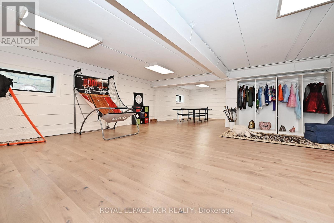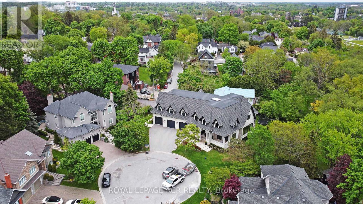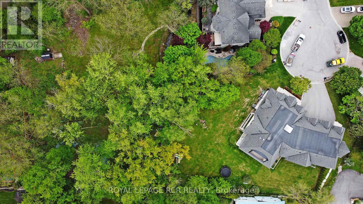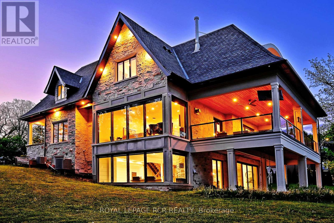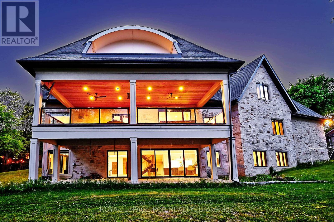197 Sherwood Place Newmarket, Ontario L3Y 8E5
$5,700,000
Welcome to 197 Sherwood Place, a one-of-a-kind luxury residence offering exceptional craftsmanship, privacy, and smart design on a professionally landscaped lot just minutes from downtown Newmarket. Clad in all-natural Quebec sandstone, this architectural gem features a private triple driveway and a four-car tandem garage with built-in storage solutions. Step inside to a grand front foyer with marble and metal inlay tile and an arched cathedral ceiling. Exquisite millwork, designer lighting, and wide-plank white oak floors elevate every corner of this home. The main level includes a spacious mudroom with heated floors and five custom coat closets, as well as a guest suite with its own walk-in closet and 4-piece ensuite. Designed for entertaining, the gourmet kitchen boasts double islands, quartz counters, custom cabinetry with frosted glass, a full pantry, servery, and premium Thermador appliances including a 6-burner range, dual wall ovens, integrated fridge/freezer, and dishwasher. A striking white oak floating staircase with skylight leads to the second floor, where youll find a full laundry room and three additional bedrooms - each with their own walk-in closet and private ensuite. The serene primary suite offers a private deck and a large walk-in with built-ins, a spa-like ensuite with steam dual rain shower, heated floors, a soaker tub, and a separate water closet. The lower level features a 4000 sq ft walk-out basement with radiant heated white oak flooring, floor-to-ceiling windows, a built-in sauna with sound and lighting, a full gym with glass walls, a second kitchen and dining area, and sliding doors to a covered patio. Smart home touches include a full Sonos speaker system, motion-activated baseboard lighting, central vacuum, dual-zone HVAC, hot water on demand, steam humidifier, and a commercial-grade water tank. This is luxury redefined - private, spacious, and meticulously curated for comfort, wellness, and entertaining. (id:61852)
Property Details
| MLS® Number | N12176926 |
| Property Type | Single Family |
| Community Name | Central Newmarket |
| Features | Cul-de-sac, Irregular Lot Size, Carpet Free, Guest Suite, Sump Pump, Sauna |
| ParkingSpaceTotal | 13 |
| Structure | Deck, Porch |
Building
| BathroomTotal | 7 |
| BedroomsAboveGround | 5 |
| BedroomsTotal | 5 |
| Age | 6 To 15 Years |
| Amenities | Fireplace(s) |
| Appliances | Garage Door Opener Remote(s), Oven - Built-in, Range, Central Vacuum, Water Treatment |
| BasementDevelopment | Finished |
| BasementFeatures | Walk Out |
| BasementType | N/a (finished) |
| ConstructionStyleAttachment | Detached |
| CoolingType | Central Air Conditioning |
| ExteriorFinish | Stone |
| FireProtection | Alarm System, Smoke Detectors, Security System |
| FireplacePresent | Yes |
| FireplaceTotal | 2 |
| FlooringType | Marble, Hardwood, Tile |
| FoundationType | Concrete |
| HalfBathTotal | 1 |
| HeatingFuel | Natural Gas |
| HeatingType | Forced Air |
| StoriesTotal | 2 |
| SizeInterior | 5000 - 100000 Sqft |
| Type | House |
| UtilityWater | Municipal Water |
Parking
| Attached Garage | |
| Garage | |
| Tandem |
Land
| Acreage | No |
| LandscapeFeatures | Landscaped |
| Sewer | Sanitary Sewer |
| SizeDepth | 90 Ft ,10 In |
| SizeFrontage | 11 Ft ,10 In |
| SizeIrregular | 11.9 X 90.9 Ft ; Curved Front Irregular Lot See Survey |
| SizeTotalText | 11.9 X 90.9 Ft ; Curved Front Irregular Lot See Survey |
Rooms
| Level | Type | Length | Width | Dimensions |
|---|---|---|---|---|
| Second Level | Bedroom 3 | 4.9 m | 5.45 m | 4.9 m x 5.45 m |
| Second Level | Bedroom 4 | 4.29 m | 6.55 m | 4.29 m x 6.55 m |
| Second Level | Primary Bedroom | 5.04 m | 5.64 m | 5.04 m x 5.64 m |
| Second Level | Laundry Room | 3.76 m | 4.34 m | 3.76 m x 4.34 m |
| Second Level | Bedroom 2 | 4.91 m | 4.35 m | 4.91 m x 4.35 m |
| Basement | Family Room | 8.34 m | 7.66 m | 8.34 m x 7.66 m |
| Basement | Recreational, Games Room | 12.36 m | 13.79 m | 12.36 m x 13.79 m |
| Basement | Exercise Room | 5.16 m | 6.92 m | 5.16 m x 6.92 m |
| Basement | Kitchen | 5.22 m | 3.79 m | 5.22 m x 3.79 m |
| Basement | Dining Room | 6.59 m | 5.14 m | 6.59 m x 5.14 m |
| Basement | Den | 5.16 m | 3.5 m | 5.16 m x 3.5 m |
| Main Level | Foyer | 4.55 m | 2.44 m | 4.55 m x 2.44 m |
| Main Level | Office | 3.68 m | 4.82 m | 3.68 m x 4.82 m |
| Main Level | Dining Room | 3.7 m | 5.85 m | 3.7 m x 5.85 m |
| Main Level | Living Room | 5.97 m | 5.88 m | 5.97 m x 5.88 m |
| Main Level | Kitchen | 6.59 m | 6.89 m | 6.59 m x 6.89 m |
| Main Level | Bedroom 5 | 3.95 m | 4.57 m | 3.95 m x 4.57 m |
| Main Level | Mud Room | 4.66 m | 3.09 m | 4.66 m x 3.09 m |
Utilities
| Cable | Installed |
| Electricity | Installed |
| Sewer | Installed |
Interested?
Contact us for more information
Lindsay Rhianne Strom
Broker
17360 Yonge Street
Newmarket, Ontario L3Y 7R6
Susie Strom
Salesperson
17360 Yonge Street
Newmarket, Ontario L3Y 7R6

