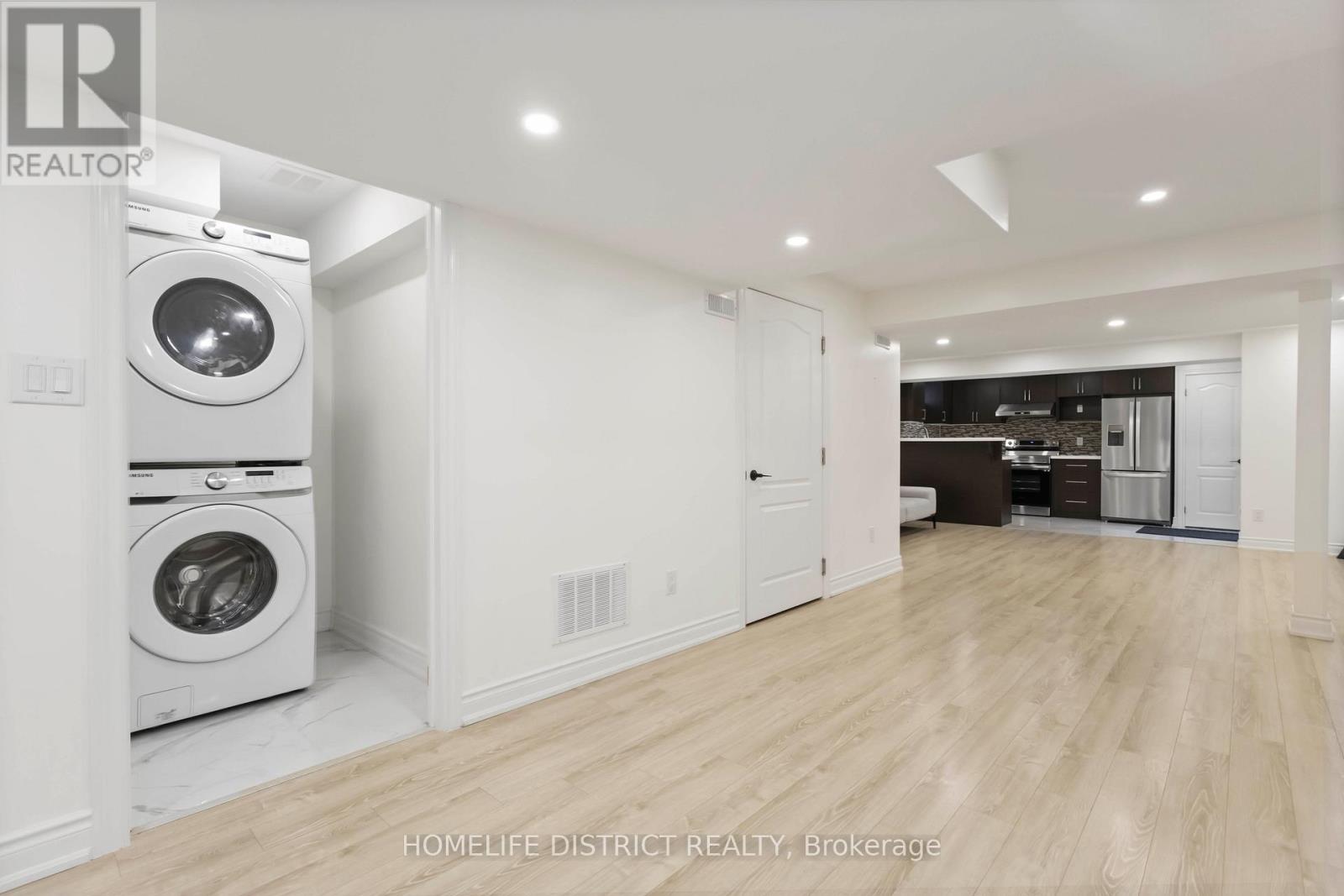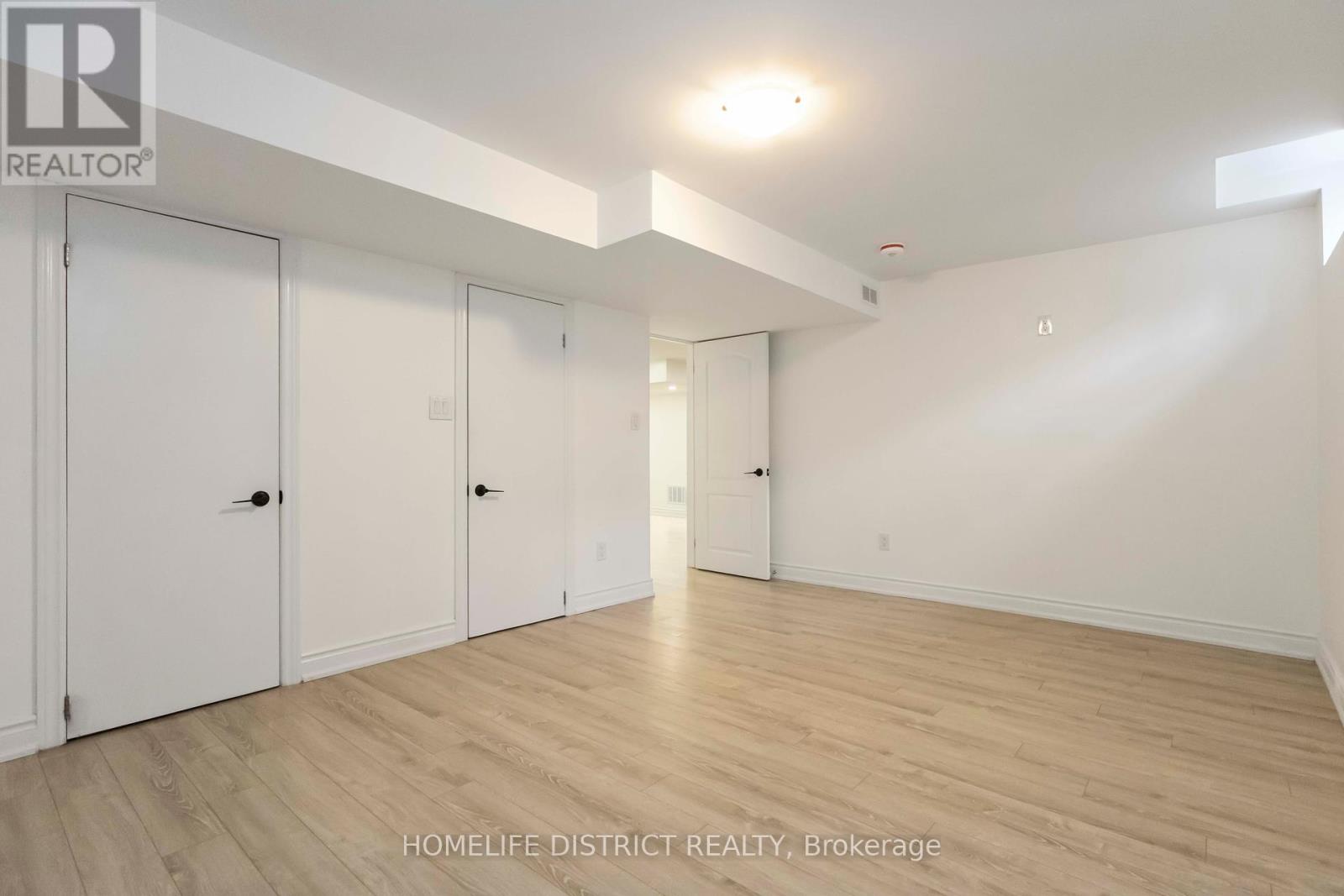138 Alfred Paterson Drive Markham, Ontario L6E 1L1
$2,490 Monthly
***Legal Basement ***Beautifully finished and upgraded, this bright 2-bedroom + den basement apartment offers a spacious layout filled with abundant natural light. Featuring modern finishes and numerous potlights, the space is thoughtfully designed for both comfort and style. Located in a highly sought-after school district, residents have access to top-ranking schools including Greensborough Public School, Sam Chapman French Immersion, and Bur Oak Secondary School making it an ideal choice for families focused on quality education. Enjoy unmatched convenience with a public school, shopping plaza just 5 minutes away, and Mount Joy GO Station nearby for easy commuting. Close to parks, restaurants, supermarkets, Highway407, and all essential amenities this home truly combines lifestyle and location. A perfect choice for families seeking comfort, convenience, and community. Fridge, Stove, , Hood Fan, SEPARATE Washer/Dryer, All Existing Light Fixtures. Tenants pay 40% utilities. (id:61852)
Property Details
| MLS® Number | N12176555 |
| Property Type | Single Family |
| Neigbourhood | Greensborough |
| Community Name | Greensborough |
| Features | Irregular Lot Size, Carpet Free |
| ParkingSpaceTotal | 1 |
Building
| BathroomTotal | 1 |
| BedroomsAboveGround | 2 |
| BedroomsTotal | 2 |
| Appliances | Dryer, Hood Fan, Stove, Washer, Refrigerator |
| BasementFeatures | Apartment In Basement, Separate Entrance |
| BasementType | N/a |
| ConstructionStyleAttachment | Detached |
| CoolingType | Central Air Conditioning |
| ExteriorFinish | Brick |
| FoundationType | Concrete |
| HeatingFuel | Natural Gas |
| HeatingType | Forced Air |
| StoriesTotal | 2 |
| SizeInterior | 2500 - 3000 Sqft |
| Type | House |
| UtilityWater | Municipal Water |
Parking
| Garage | |
| No Garage |
Land
| Acreage | No |
| Sewer | Sanitary Sewer |
| SizeDepth | 88 Ft ,8 In |
| SizeFrontage | 43 Ft ,3 In |
| SizeIrregular | 43.3 X 88.7 Ft ; 43.26 Ft X 88.65 Ft X 40.40 Ft X 89.95 |
| SizeTotalText | 43.3 X 88.7 Ft ; 43.26 Ft X 88.65 Ft X 40.40 Ft X 89.95|under 1/2 Acre |
Rooms
| Level | Type | Length | Width | Dimensions |
|---|---|---|---|---|
| Basement | Primary Bedroom | 15.09 m | 11.81 m | 15.09 m x 11.81 m |
| Basement | Bedroom 2 | 14.11 m | 10.17 m | 14.11 m x 10.17 m |
Utilities
| Cable | Available |
| Electricity | Available |
| Sewer | Available |
Interested?
Contact us for more information
Prem Ragunathan
Salesperson
90 Winges Rd , Suite 202-B
Woodbridge, Ontario L4L 6A9
























