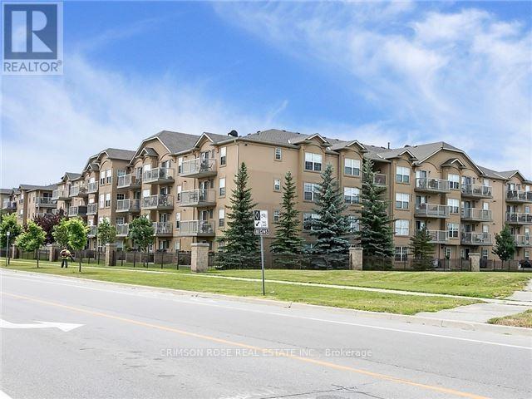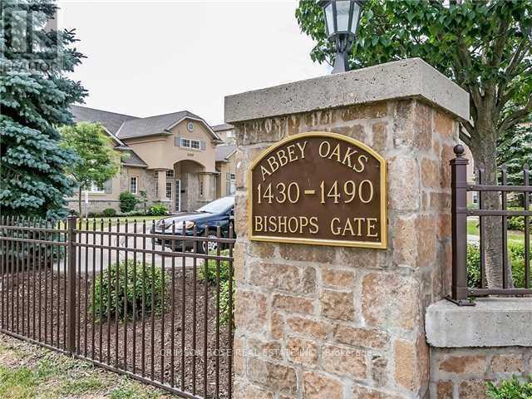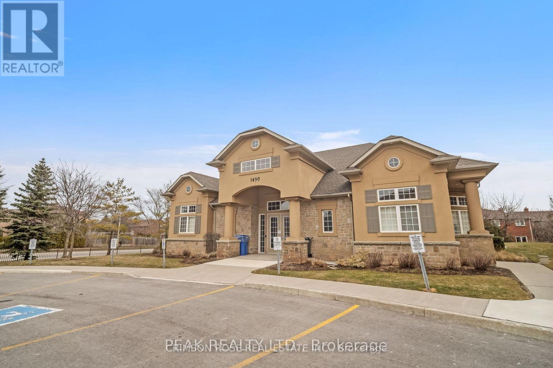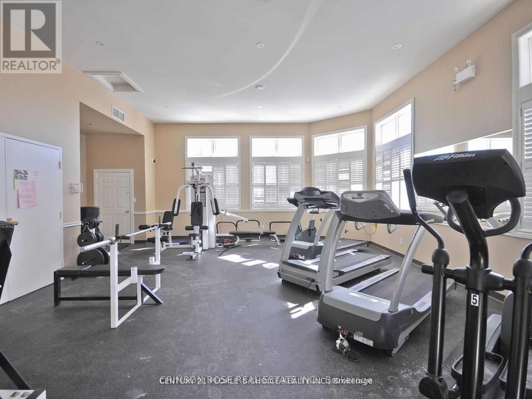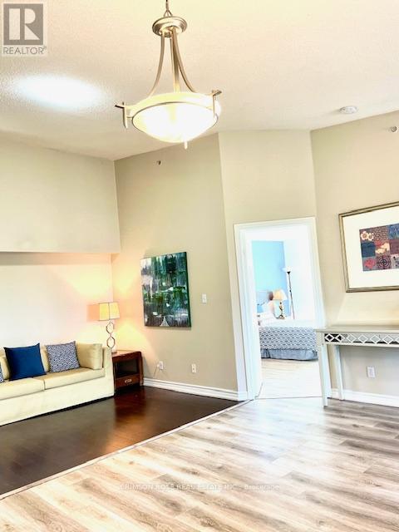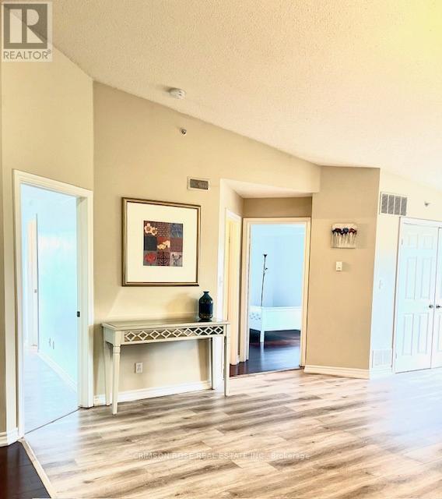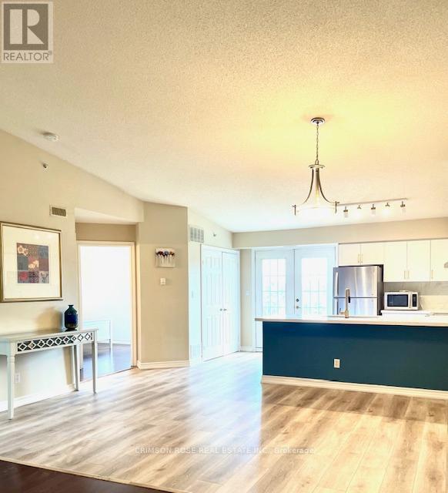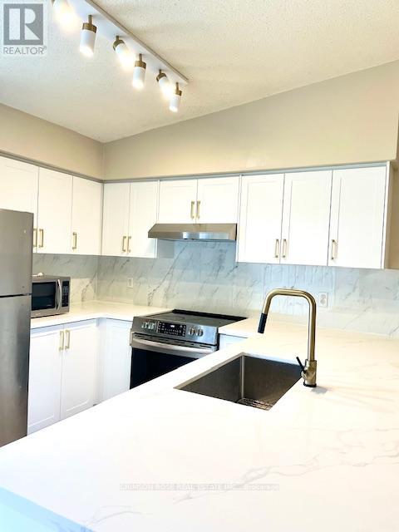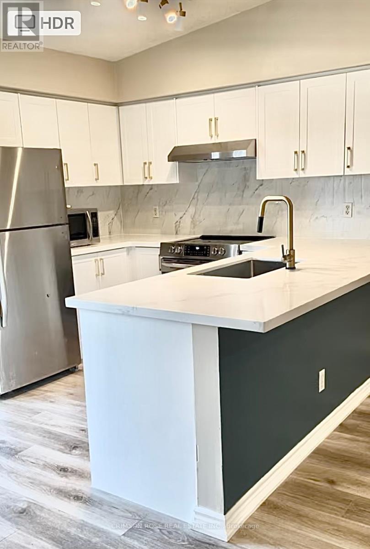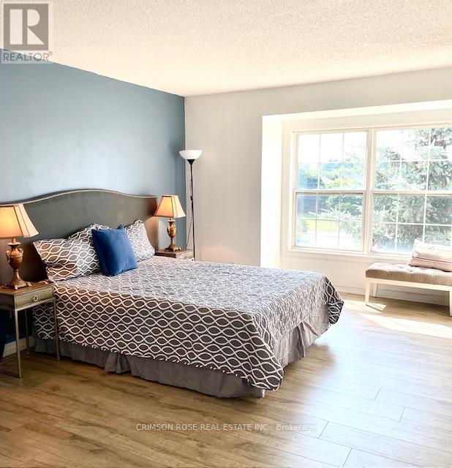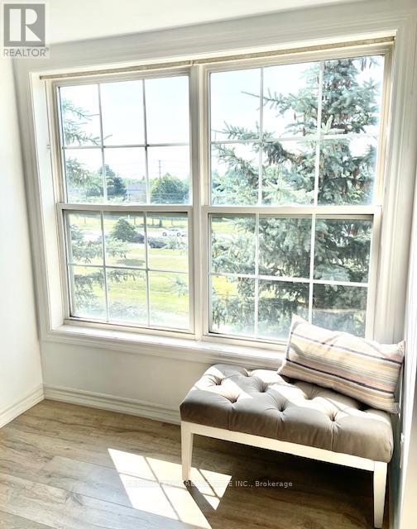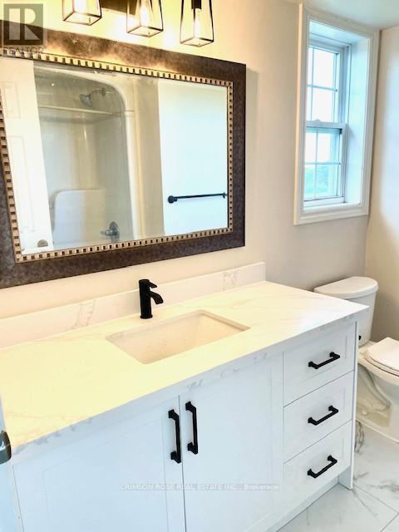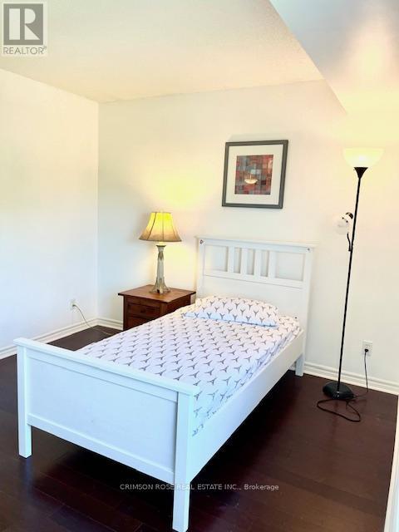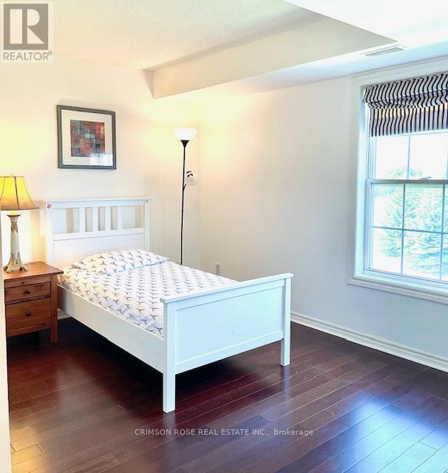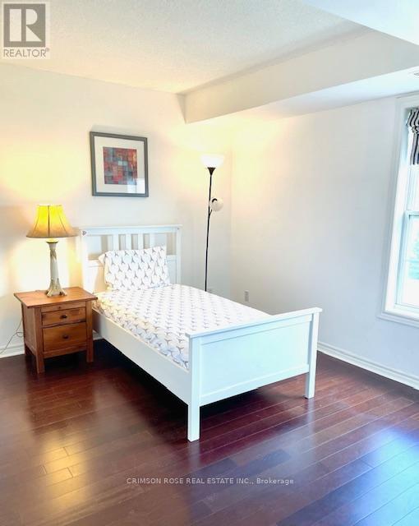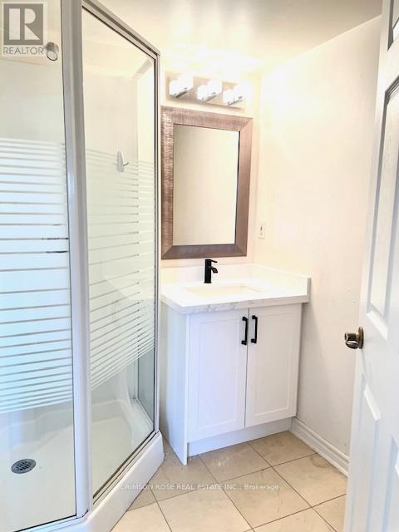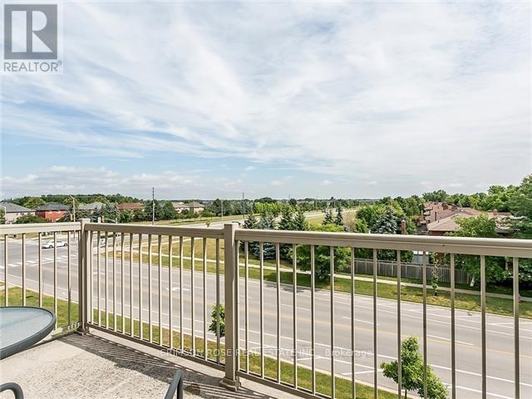410 - 1480 Bishops Gate Oakville, Ontario L6M 4N4
$3,260 Monthly
Location, Location! Beautiful, open-concept penthouse condo in the highly sought-after Glen Abbey neighborhood. Feat. 2 SPACIOUS bedrooms, 2 updated bathrooms, and vaulted ceilings, newly renovated Kitchen w/ Quartz counter top and large breakfast bar, this home offers both style and comfort. Enjoy your mornings and evenings on a large balcony with unobstructed views. Conveniently situated near top-ranking Abbey Park High School, Pilgrim Way Elementary School, and a variety of parks, trails, shopping centers, hospital, library, Community & Recreation Center, this condo has ELEVATOR and provides easy access to major highways and public transit, making it an ideal place to call home. Ample visitor parking is available for your guests, and you can take advantage of the beautiful party room for hosting events, as well as a well-equipped gym and sauna for unwinding in your free time. (id:61852)
Property Details
| MLS® Number | W12176250 |
| Property Type | Single Family |
| Community Name | 1007 - GA Glen Abbey |
| AmenitiesNearBy | Hospital, Park, Public Transit, Schools |
| CommunityFeatures | Pet Restrictions, Community Centre |
| Features | Balcony |
| ParkingSpaceTotal | 1 |
Building
| BathroomTotal | 2 |
| BedroomsAboveGround | 2 |
| BedroomsTotal | 2 |
| Amenities | Car Wash, Exercise Centre, Party Room, Sauna, Visitor Parking, Storage - Locker |
| Appliances | Dishwasher, Dryer, Microwave, Stove, Water Heater, Washer, Window Coverings, Refrigerator |
| CoolingType | Central Air Conditioning |
| ExteriorFinish | Stone, Stucco |
| FireProtection | Security System |
| FlooringType | Laminate, Hardwood |
| HeatingFuel | Natural Gas |
| HeatingType | Forced Air |
| SizeInterior | 1000 - 1199 Sqft |
| Type | Apartment |
Parking
| Underground | |
| Garage |
Land
| Acreage | No |
| LandAmenities | Hospital, Park, Public Transit, Schools |
Rooms
| Level | Type | Length | Width | Dimensions |
|---|---|---|---|---|
| Flat | Living Room | 6.3 m | 4.25 m | 6.3 m x 4.25 m |
| Flat | Dining Room | 6.3 m | 4.25 m | 6.3 m x 4.25 m |
| Flat | Kitchen | 4.38 m | 2.78 m | 4.38 m x 2.78 m |
| Flat | Eating Area | 4.34 m | 2.87 m | 4.34 m x 2.87 m |
| Flat | Primary Bedroom | 4.6 m | 3.53 m | 4.6 m x 3.53 m |
| Flat | Bedroom 2 | 3.89 m | 3.17 m | 3.89 m x 3.17 m |
Interested?
Contact us for more information
Jessica Wang
Salesperson
217 Speers Rd #4
Oakville, Ontario L6K 0J3
