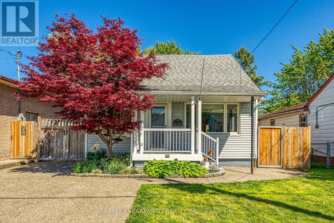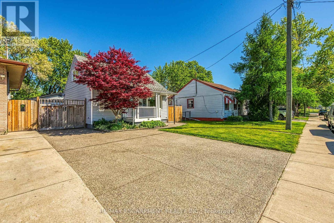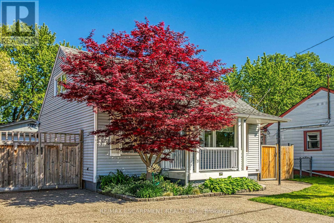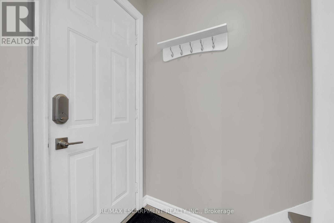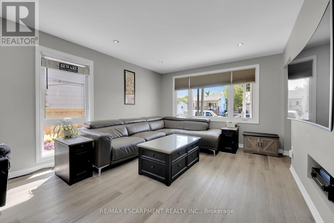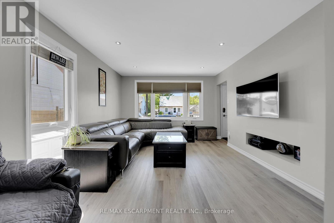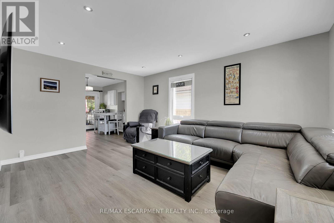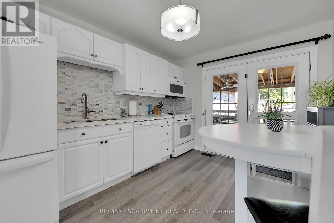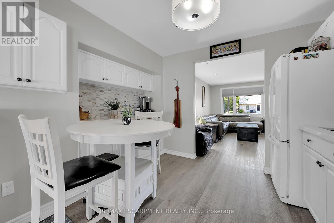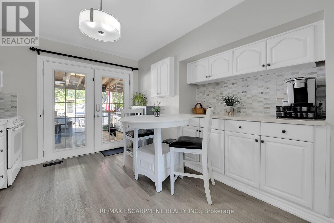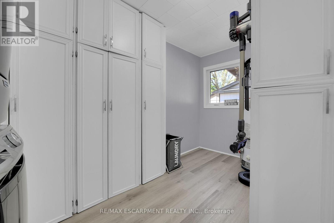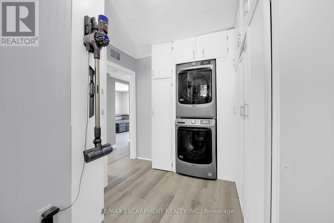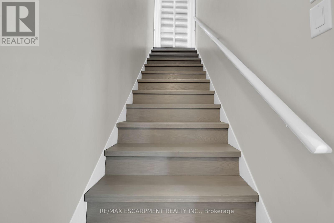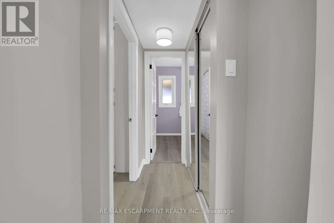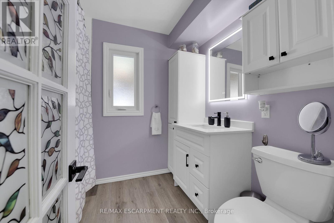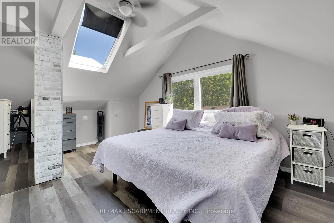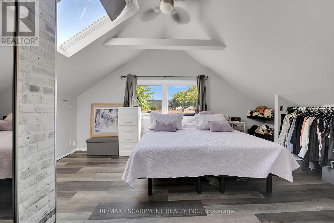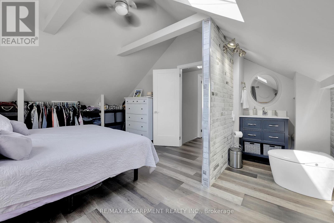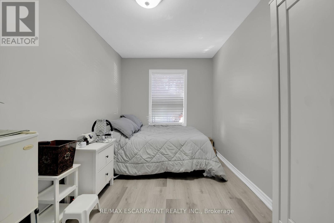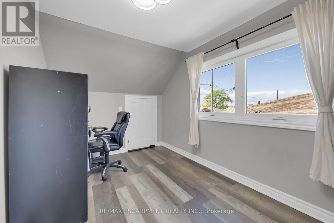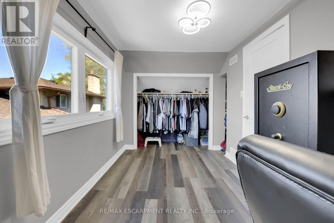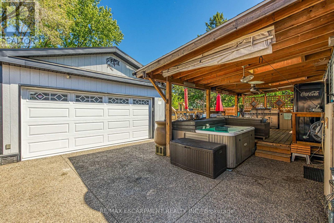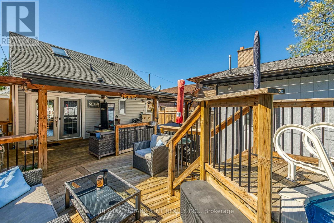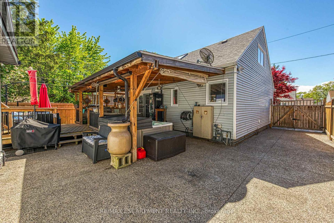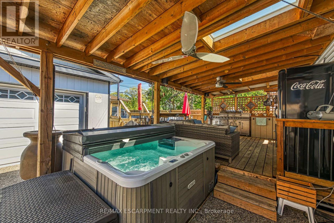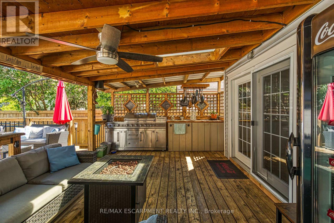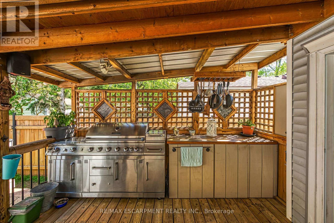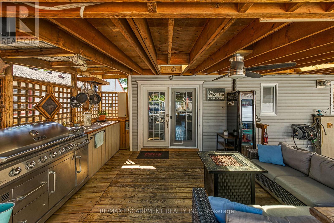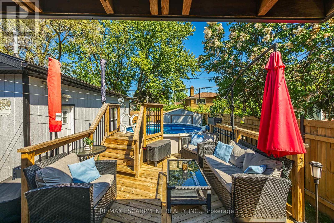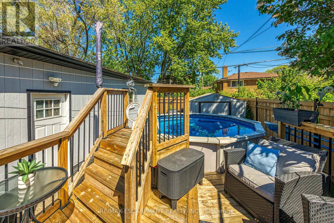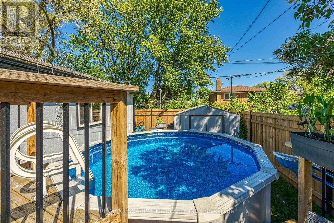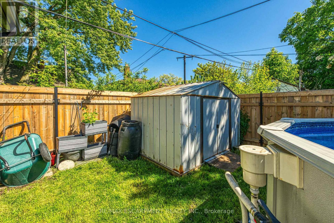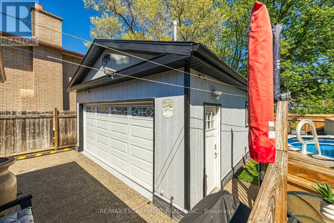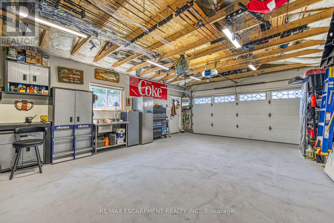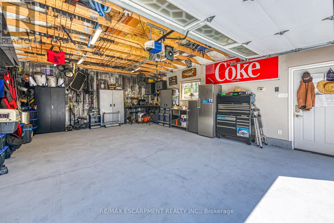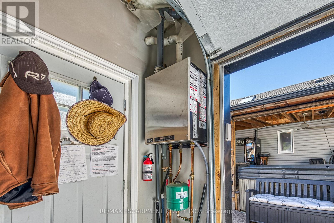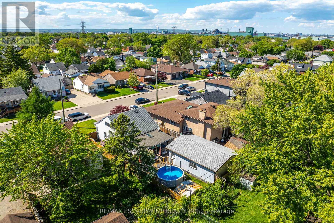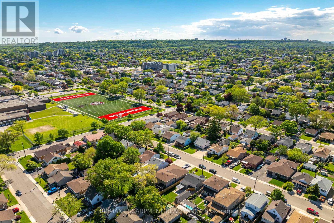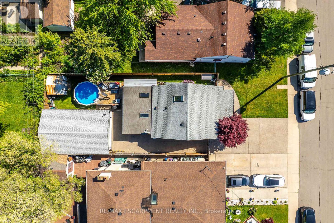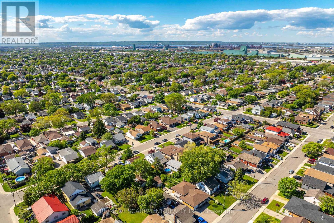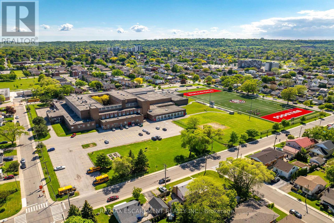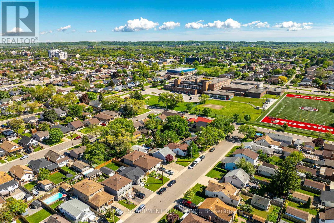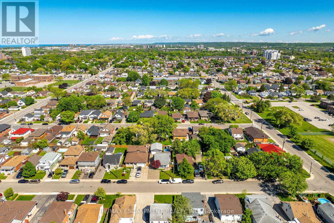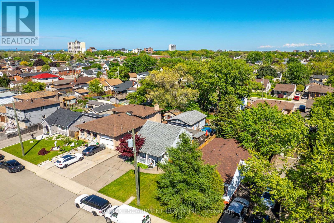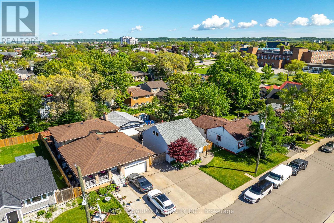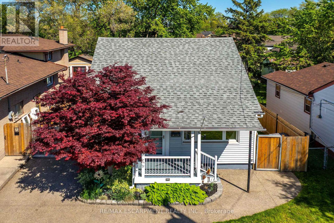88 Julian Avenue Hamilton, Ontario L8H 5R7
$649,900
Beautifully presented property located in Hamiltons popular east-end near schools, arena, parks, shopping, city transit & Red Hill access. Situated on 42x105 lot is 1.5 stry home w/exposed aggregate double drive'23 extending to 20x28 ins. garage/shop'21 incs htd conc. floors 10' ceilings & 8x16 RU door. Ftrs living/dining room, new kitchen'24 sporting white cabinetry, quartz counters, back-splash, appliances & WO to Dream yard incs 448sf covered deck w/outdoor kitchen, SS BBQ, BI hot tub & 140sf deck surrounding AG pool'21, laundry room, bedroom & renoed 4pc bath'24. new oak staircase'25 ascends to upper level primary bedroom ftrs vaulted ceiling w/skylight, extensive knee-wall storage closets & 2pc en-suite + guest bedroom. Extras- luxury vinyl flooring'24, majority of windows'23, roof'15, gas furnace, AC, 100 hydro & garden shed. (id:61852)
Property Details
| MLS® Number | X12176494 |
| Property Type | Single Family |
| Neigbourhood | Normanhurst |
| Community Name | Normanhurst |
| ParkingSpaceTotal | 5 |
| PoolType | Above Ground Pool |
Building
| BathroomTotal | 2 |
| BedroomsAboveGround | 3 |
| BedroomsTotal | 3 |
| Age | 51 To 99 Years |
| Appliances | Garage Door Opener Remote(s), Water Heater |
| BasementDevelopment | Unfinished |
| BasementType | Crawl Space (unfinished) |
| ConstructionStyleAttachment | Detached |
| CoolingType | Central Air Conditioning |
| ExteriorFinish | Stone, Vinyl Siding |
| FoundationType | Block |
| HalfBathTotal | 1 |
| HeatingFuel | Natural Gas |
| HeatingType | Forced Air |
| StoriesTotal | 2 |
| SizeInterior | 1100 - 1500 Sqft |
| Type | House |
| UtilityWater | Municipal Water |
Parking
| Detached Garage | |
| Garage |
Land
| Acreage | No |
| Sewer | Sanitary Sewer |
| SizeDepth | 105 Ft |
| SizeFrontage | 42 Ft |
| SizeIrregular | 42 X 105 Ft |
| SizeTotalText | 42 X 105 Ft|under 1/2 Acre |
Rooms
| Level | Type | Length | Width | Dimensions |
|---|---|---|---|---|
| Second Level | Primary Bedroom | 5.16 m | 3.71 m | 5.16 m x 3.71 m |
| Second Level | Bathroom | 1.98 m | 1.27 m | 1.98 m x 1.27 m |
| Second Level | Bedroom | 2.36 m | 3.68 m | 2.36 m x 3.68 m |
| Second Level | Foyer | 0.76 m | 1.09 m | 0.76 m x 1.09 m |
| Main Level | Kitchen | 3.48 m | 3.61 m | 3.48 m x 3.61 m |
| Main Level | Living Room | 4.78 m | 3.56 m | 4.78 m x 3.56 m |
| Main Level | Laundry Room | 3.23 m | 3.15 m | 3.23 m x 3.15 m |
| Main Level | Bedroom | 4.17 m | 2.34 m | 4.17 m x 2.34 m |
| Main Level | Bathroom | 2.01 m | 2.44 m | 2.01 m x 2.44 m |
| Main Level | Foyer | 1.19 m | 1.12 m | 1.19 m x 1.12 m |
https://www.realtor.ca/real-estate/28373552/88-julian-avenue-hamilton-normanhurst-normanhurst
Interested?
Contact us for more information
Peter Ralph Hogeterp
Salesperson
325 Winterberry Drive #4b
Hamilton, Ontario L8J 0B6
