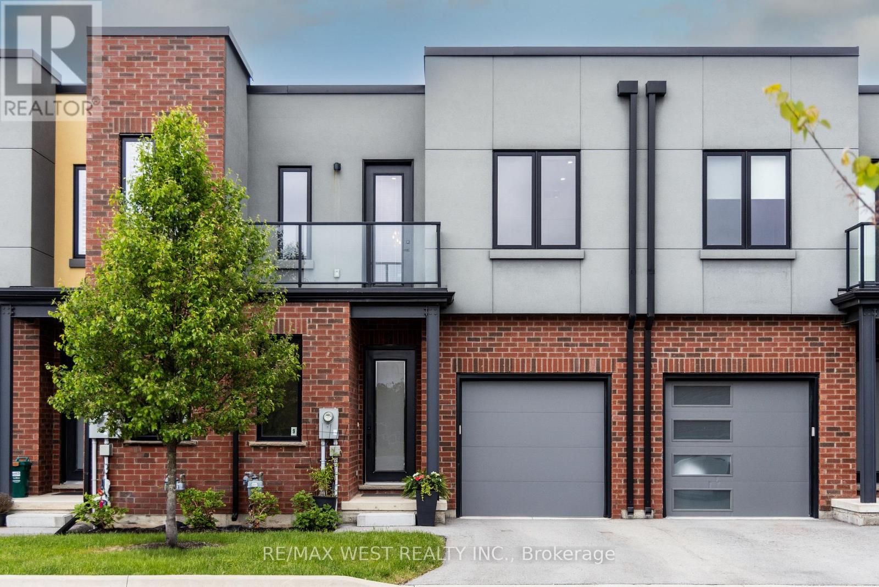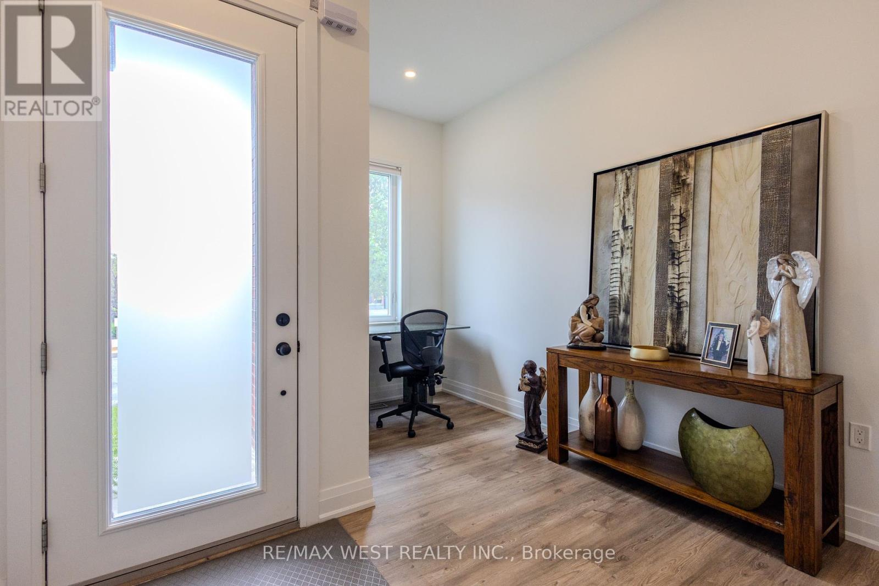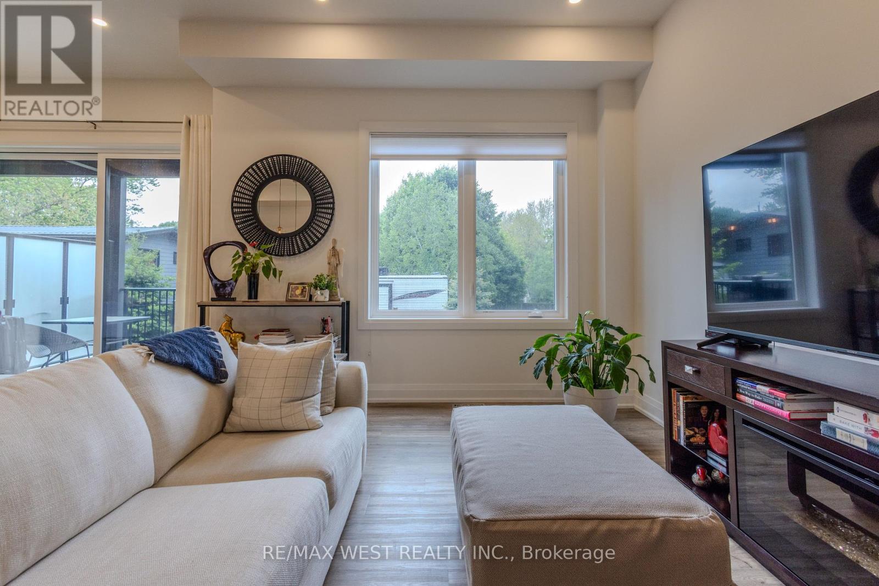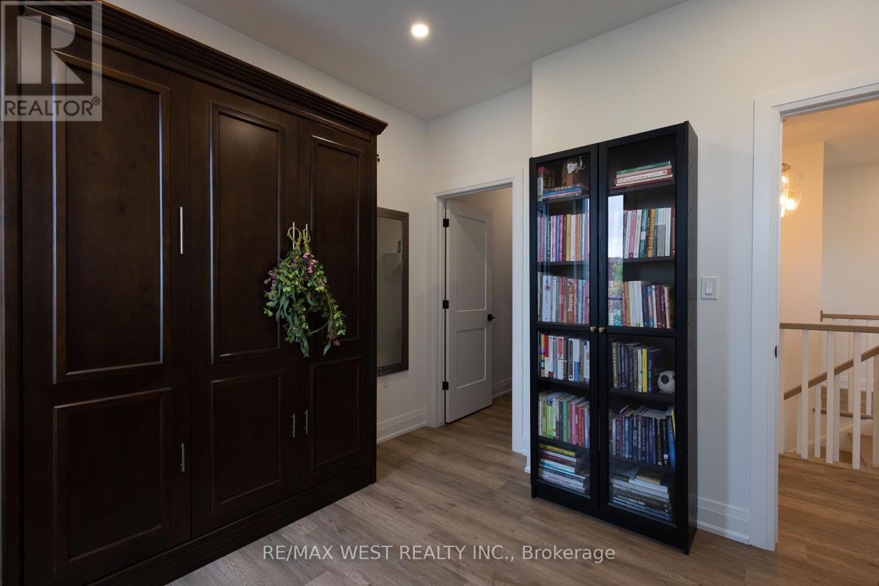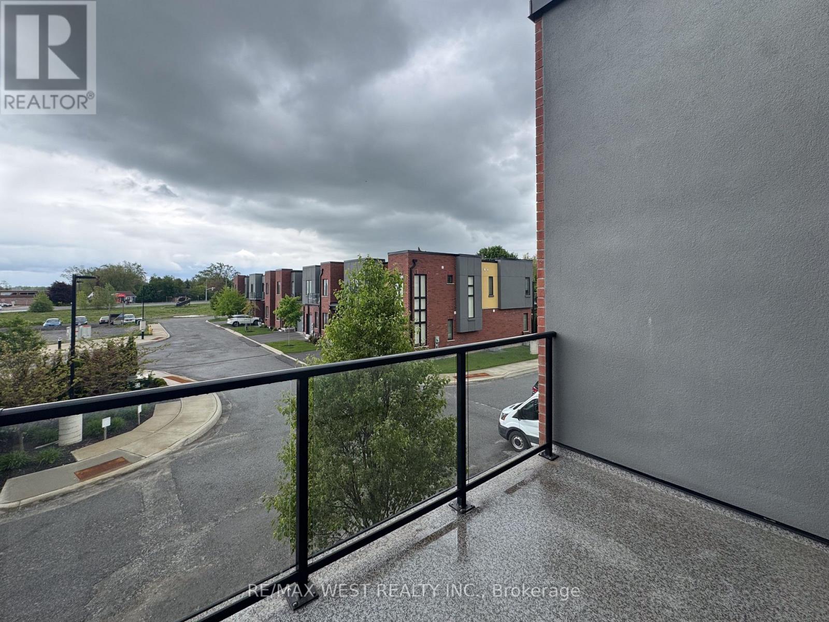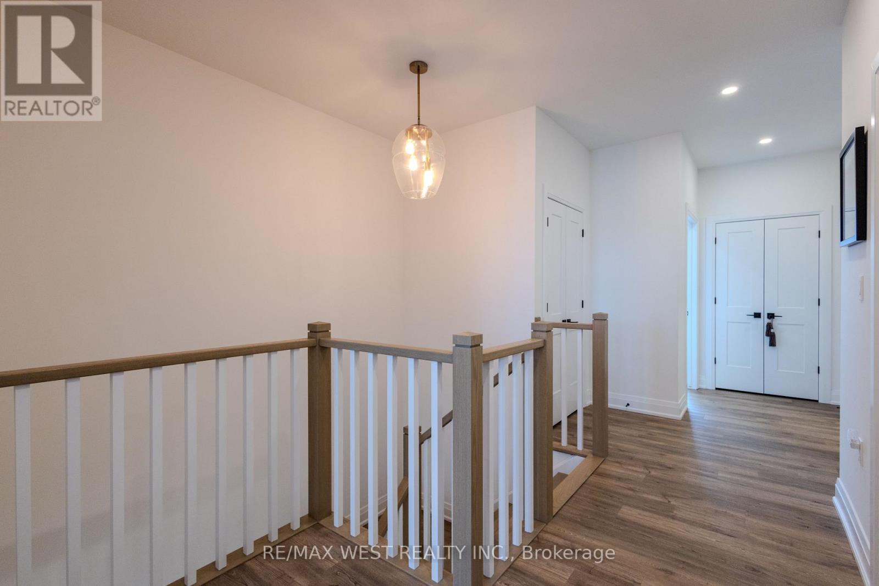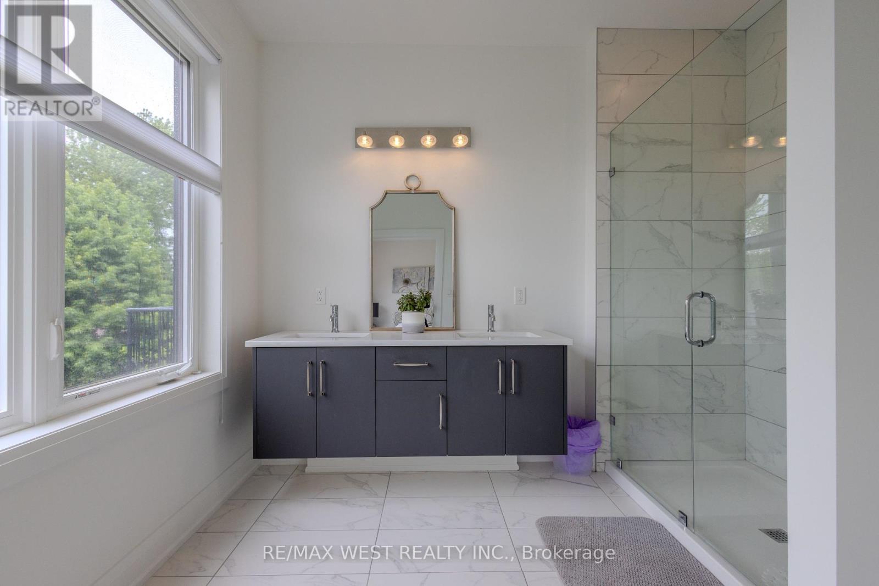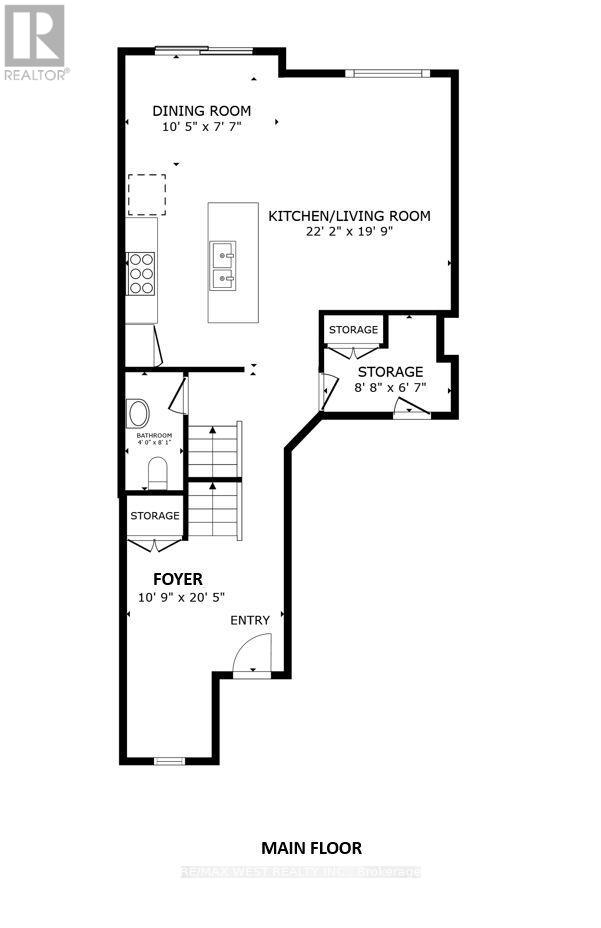9 - 1465 Station Street Pelham, Ontario L0S 1E3
$799,900Maintenance, Insurance
$358.48 Monthly
Maintenance, Insurance
$358.48 MonthlyStep into timeless elegance at this beautifully designed 3-bedroom, 3-bathroom home located in the sought-after community of Pelham. Featuring 10-ft ceilings on the main floor and 9-ft ceilings upstairs, the home offers a light-filled, open-concept layout with thoughtful upgrades throughout.The welcoming foyer opens into a den area, perfect for a home office. The spacious living and dining areas flow seamlessly into a gourmet kitchen equipped with quartz countertops, stainless steel appliances and pot lightsan entertainers dream.From the kitchen, walk out to a covered porch ideal for relaxing or outdoor dining. Upstairs, the primary bedroom features its own balcony walk-out, ample closet space, and a spa-like ensuite. The second bedroom also includes a balcony, while the third bedroom comes with a built-in Murphy bed, offering flexible functionality for guests or work-from-home needs. The convenient upstairs laundry room adds comfort and ease.A pantry/mudroom connects to the garage, offering excellent storage and everyday practicality. The unfinished basement includes a 3-piece bathroom rough-in, ready for your personal touch.With upscale finishes, smart layout, and room to grow, this home combines style and versatility in a prime Niagara-on-the-Lake location close to trails, shops, and wineries. (id:61852)
Property Details
| MLS® Number | X12175917 |
| Property Type | Single Family |
| Community Name | 662 - Fonthill |
| AmenitiesNearBy | Golf Nearby, Place Of Worship, Schools |
| CommunityFeatures | Pet Restrictions |
| Features | Balcony, Carpet Free, Sump Pump |
| ParkingSpaceTotal | 2 |
| Structure | Porch |
Building
| BathroomTotal | 3 |
| BedroomsAboveGround | 3 |
| BedroomsTotal | 3 |
| Age | 0 To 5 Years |
| BasementDevelopment | Unfinished |
| BasementType | N/a (unfinished) |
| CoolingType | Central Air Conditioning, Air Exchanger |
| ExteriorFinish | Brick |
| FireProtection | Smoke Detectors |
| FlooringType | Vinyl, Tile |
| FoundationType | Poured Concrete |
| HalfBathTotal | 1 |
| HeatingFuel | Natural Gas |
| HeatingType | Forced Air |
| StoriesTotal | 2 |
| SizeInterior | 1800 - 1999 Sqft |
| Type | Row / Townhouse |
Parking
| Attached Garage | |
| Garage |
Land
| Acreage | No |
| LandAmenities | Golf Nearby, Place Of Worship, Schools |
Rooms
| Level | Type | Length | Width | Dimensions |
|---|---|---|---|---|
| Second Level | Primary Bedroom | 5.73 m | 4.84 m | 5.73 m x 4.84 m |
| Second Level | Bedroom 2 | 4.23 m | 3.04 m | 4.23 m x 3.04 m |
| Second Level | Laundry Room | 1 m | 1 m | 1 m x 1 m |
| Main Level | Foyer | 4.66 m | 3.08 m | 4.66 m x 3.08 m |
| Main Level | Kitchen | 2.98 m | 2.04 m | 2.98 m x 2.04 m |
| Main Level | Dining Room | 2.77 m | 2.04 m | 2.77 m x 2.04 m |
| Main Level | Living Room | 3.38 m | 2.77 m | 3.38 m x 2.77 m |
https://www.realtor.ca/real-estate/28372527/9-1465-station-street-pelham-fonthill-662-fonthill
Interested?
Contact us for more information
Daniel Fortunato
Salesperson
10473 Islington Ave
Kleinburg, Ontario L0J 1C0
