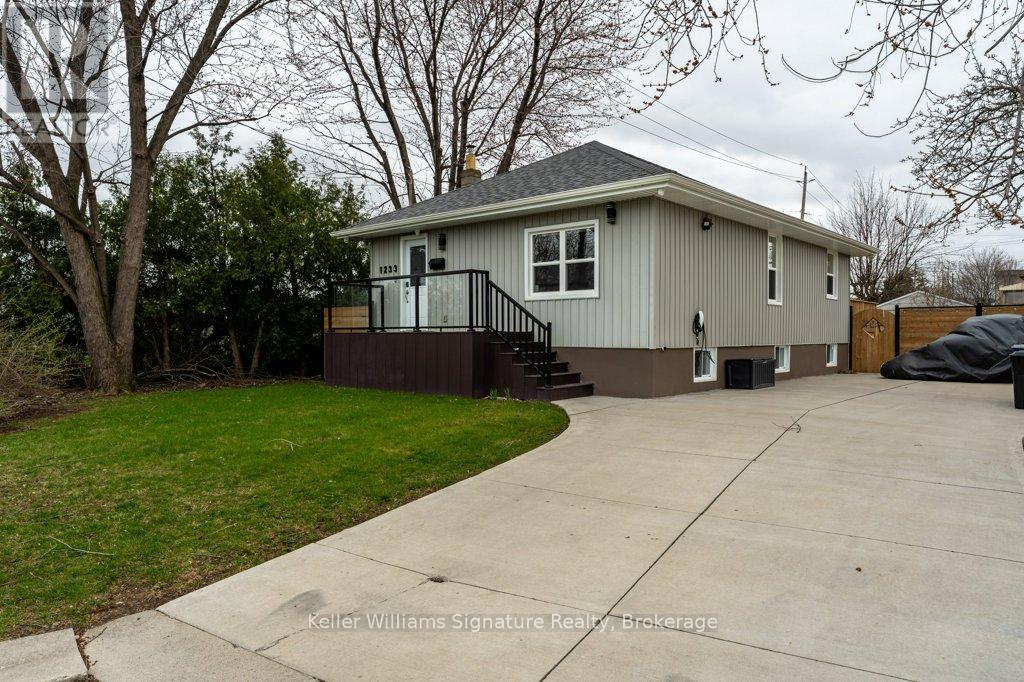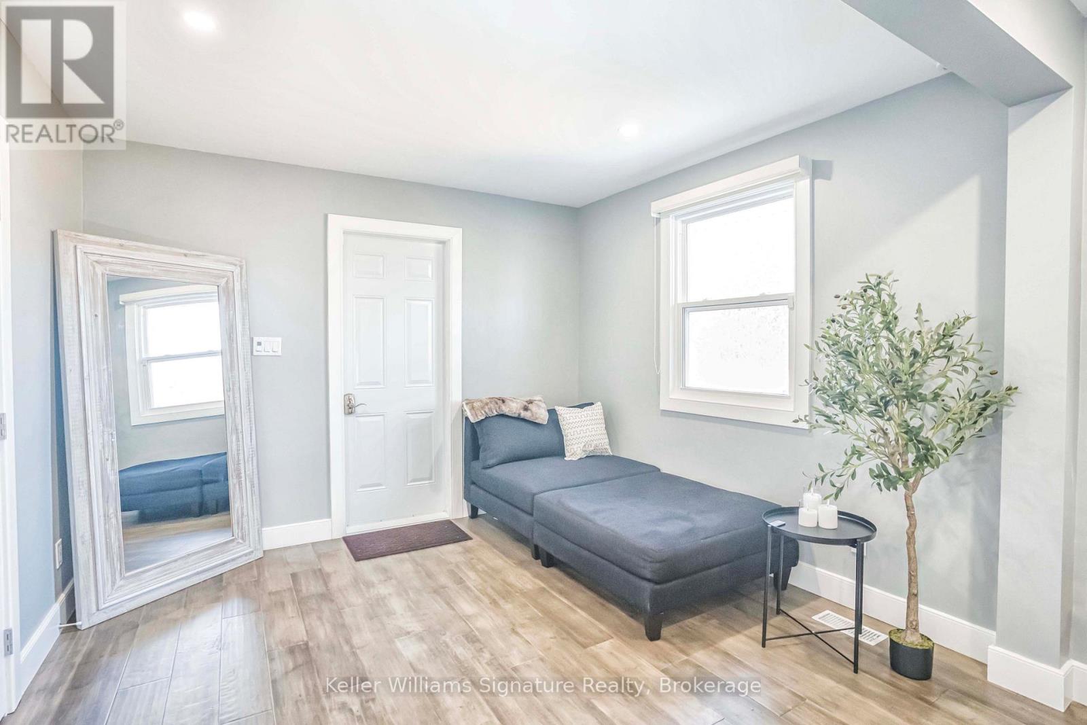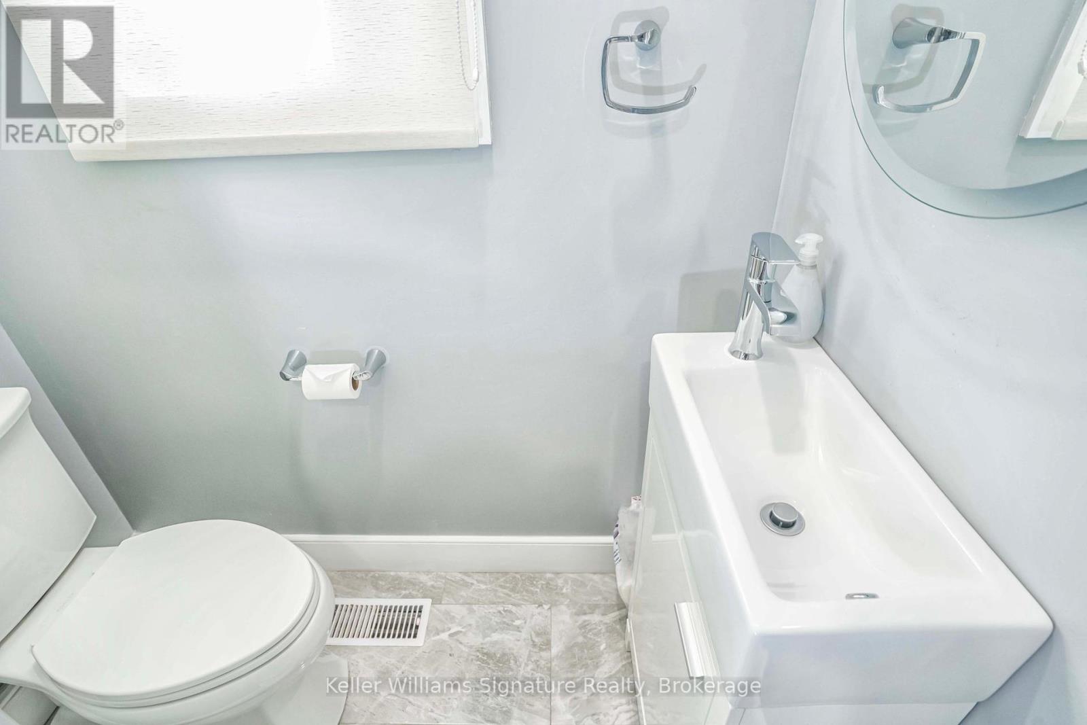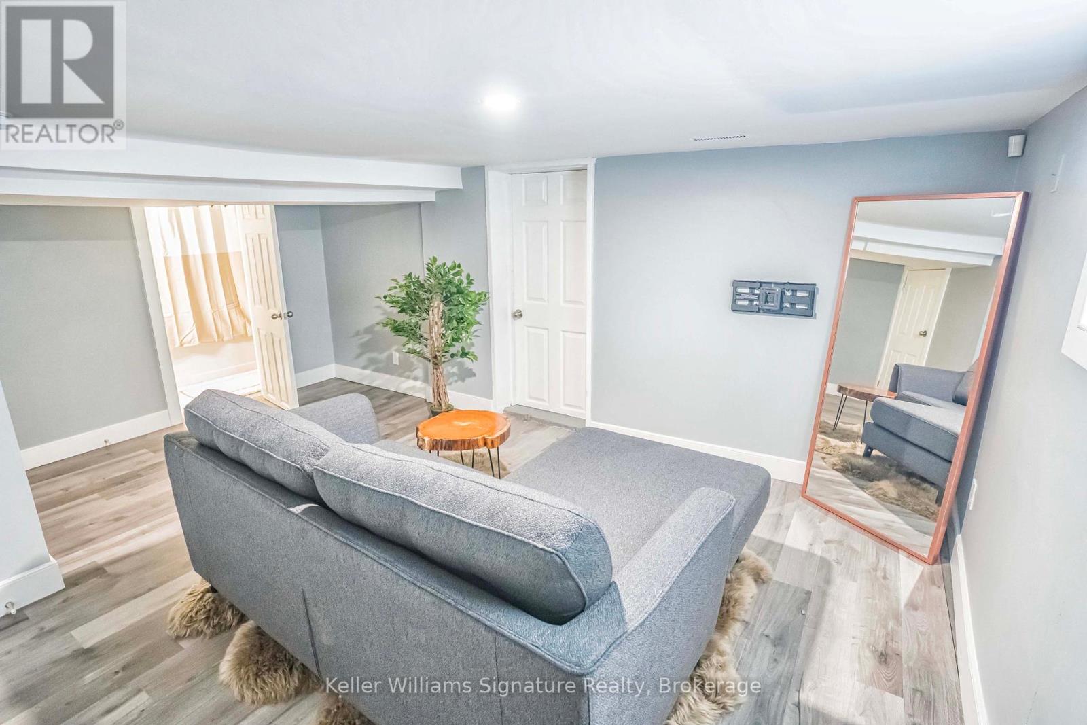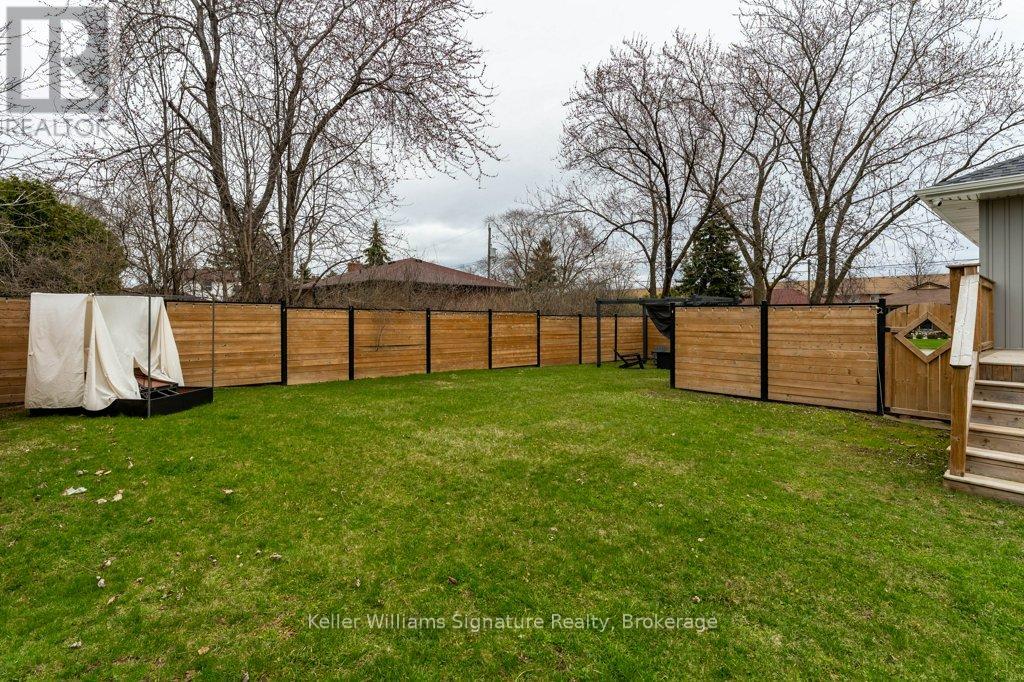1233 Coric Avenue Burlington, Ontario L7R 3S4
$800,000
This exquisitely renovated bungalow is a rare blend of modern luxury and timeless elegance. Designed with a sophisticated neutral palette and high-end finishes throughout, every detail of this home speaks to quality and comfort. The open-concept layout features a chef-inspired kitchen with premium stainless steel appliances, quartz counters, and a spacious eat-in area ideal for both entertaining and everyday living. Elegant lighting, natural light-filled rooms, and two spa-worthy bathrooms elevate the everyday experience.With three bedrooms including a versatile finished lower level the home adapts beautifully to your lifestyle, whether you need a guest retreat, home office, or family lounge. Outside, enjoy your own private backyard oasis, complete with a hot tub, lounging areas, and space to unwind under the stars.Additional highlights include a Tesla charger, ample driveway parking, and a location that offers quick access to the QEW, 403, 407, Burlington GO, and the vibrant downtown waterfront.This is more than a home its a lifestyle statement. (id:61852)
Property Details
| MLS® Number | W12176197 |
| Property Type | Single Family |
| Community Name | Freeman |
| AmenitiesNearBy | Park |
| ParkingSpaceTotal | 3 |
Building
| BathroomTotal | 2 |
| BedroomsAboveGround | 2 |
| BedroomsBelowGround | 1 |
| BedroomsTotal | 3 |
| Age | 51 To 99 Years |
| Appliances | Dishwasher, Dryer, Microwave, Stove, Washer, Window Coverings, Refrigerator |
| ArchitecturalStyle | Bungalow |
| BasementDevelopment | Finished |
| BasementType | Full (finished) |
| ConstructionStyleAttachment | Detached |
| CoolingType | Central Air Conditioning |
| ExteriorFinish | Aluminum Siding |
| FoundationType | Concrete |
| HeatingFuel | Natural Gas |
| HeatingType | Forced Air |
| StoriesTotal | 1 |
| SizeInterior | 700 - 1100 Sqft |
| Type | House |
| UtilityWater | Municipal Water |
Parking
| No Garage |
Land
| Acreage | No |
| FenceType | Fenced Yard |
| LandAmenities | Park |
| Sewer | Sanitary Sewer |
| SizeDepth | 100 Ft |
| SizeFrontage | 83 Ft |
| SizeIrregular | 83 X 100 Ft |
| SizeTotalText | 83 X 100 Ft |
Rooms
| Level | Type | Length | Width | Dimensions |
|---|---|---|---|---|
| Basement | Family Room | 1.63 m | 2.43 m | 1.63 m x 2.43 m |
| Lower Level | Recreational, Games Room | 4.77 m | 3.52 m | 4.77 m x 3.52 m |
| Lower Level | Bedroom | 3.12 m | 3.27 m | 3.12 m x 3.27 m |
| Lower Level | Bathroom | 3.12 m | 1.63 m | 3.12 m x 1.63 m |
| Main Level | Bedroom | 2.98 m | 2.76 m | 2.98 m x 2.76 m |
| Main Level | Living Room | 3.22 m | 3.34 m | 3.22 m x 3.34 m |
| Main Level | Kitchen | 2.59 m | 4.39 m | 2.59 m x 4.39 m |
| Main Level | Primary Bedroom | 3.41 m | 3.39 m | 3.41 m x 3.39 m |
| Main Level | Den | 2.98 m | 3.28 m | 2.98 m x 3.28 m |
| Main Level | Bathroom | 2.98 m | 2.76 m | 2.98 m x 2.76 m |
https://www.realtor.ca/real-estate/28372774/1233-coric-avenue-burlington-freeman-freeman
Interested?
Contact us for more information
Dylan Suitor
Salesperson
245 Wyecroft Rd - Suite 4a
Oakville, Ontario L6K 3Y6
