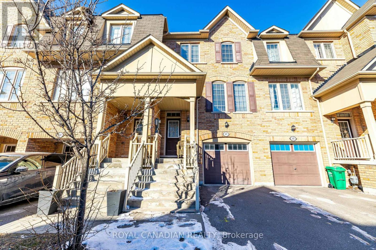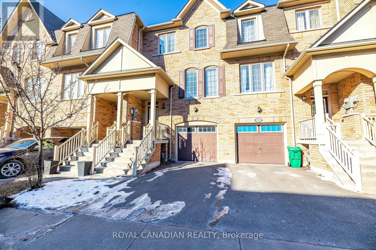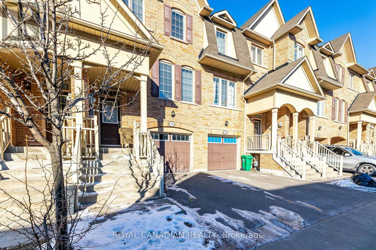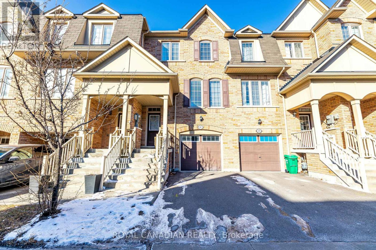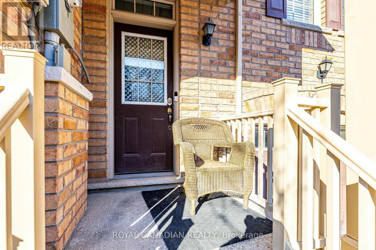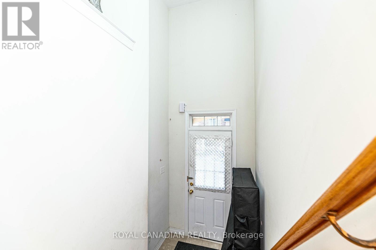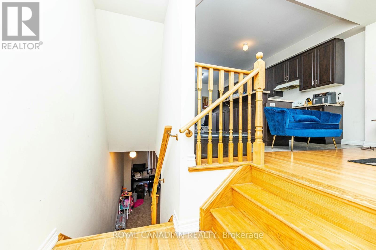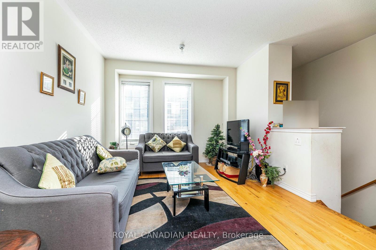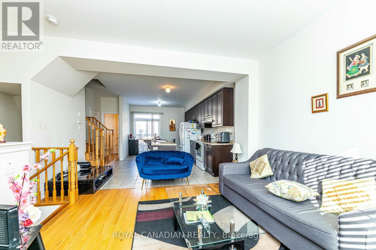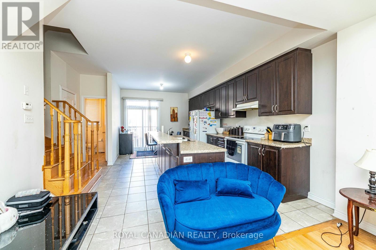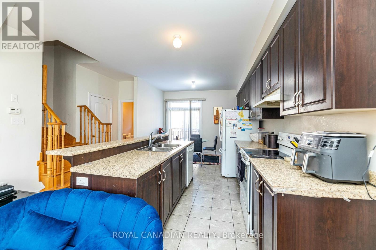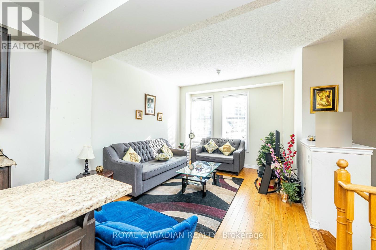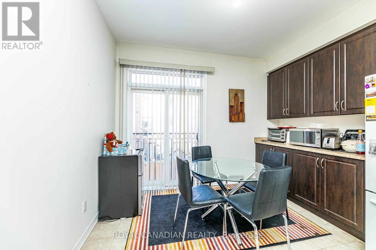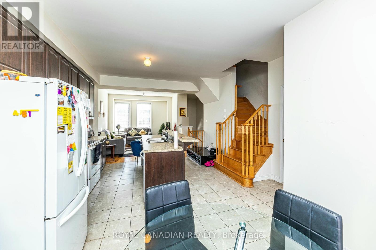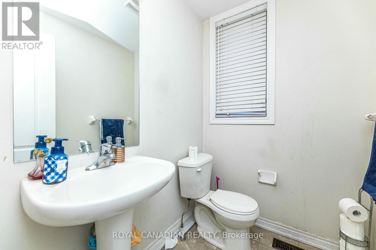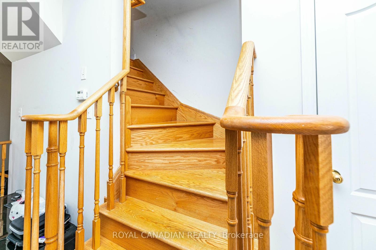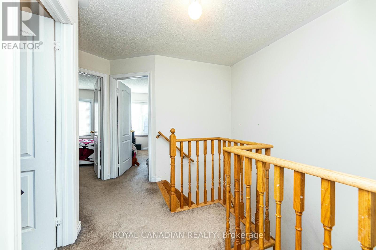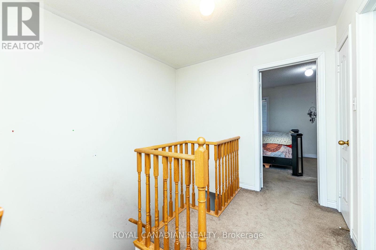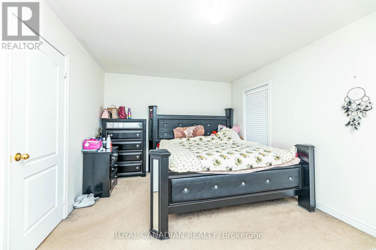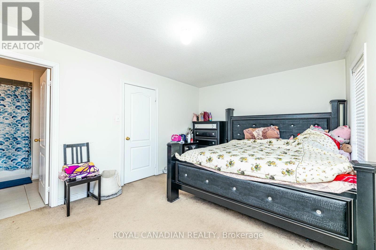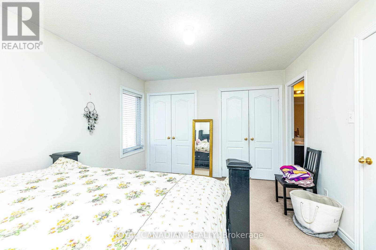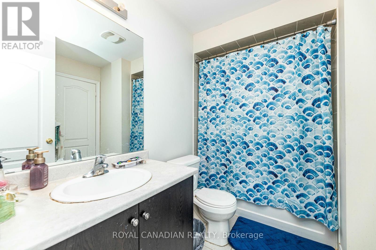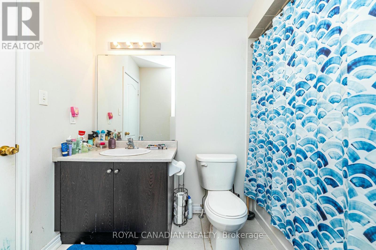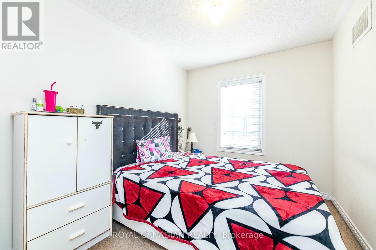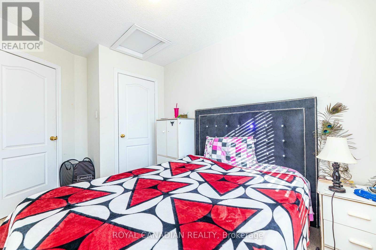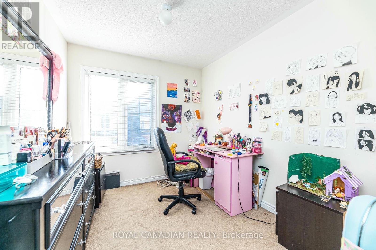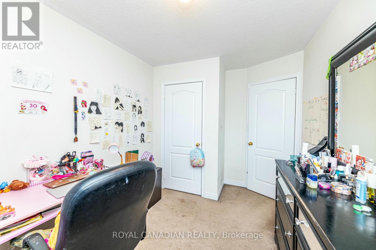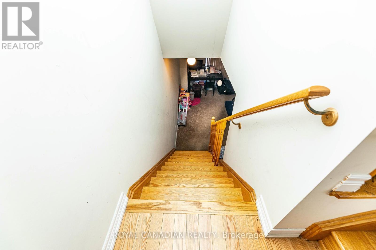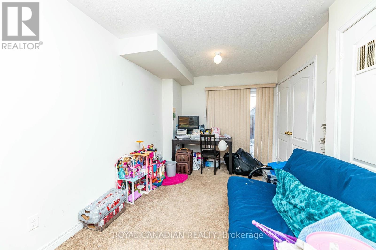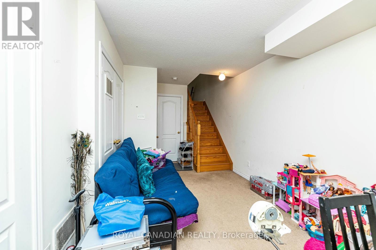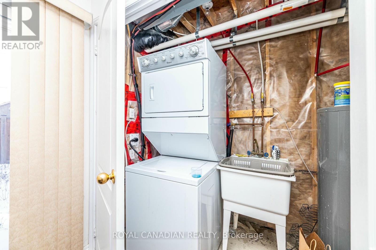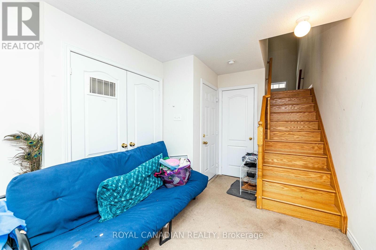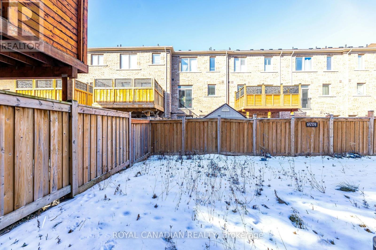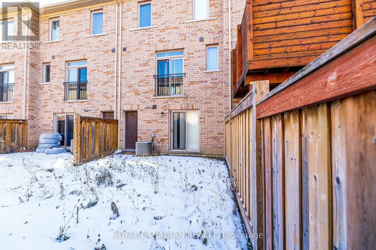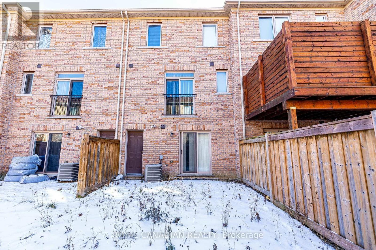107 Sea Drifter Crescent Brampton, Ontario L6P 4B1
$849,900
This charming home boasts three generously sized bedrooms and a fully finished basement, offering ample space for comfortable family living. The main floor showcases an open-concept breakfast area, providing a bright and welcoming environment perfect for both everyday meals and entertaining. With no sidewalk, the extended driveway offers additional parking convenience. Ideally located close to parks, shopping plazas, schools, and essential amenities, this property combines comfort, functionality, and a prime location for today's busy lifestyle. (id:61852)
Property Details
| MLS® Number | W12175902 |
| Property Type | Single Family |
| Community Name | Bram East |
| ParkingSpaceTotal | 2 |
Building
| BathroomTotal | 2 |
| BedroomsAboveGround | 3 |
| BedroomsTotal | 3 |
| BasementDevelopment | Finished |
| BasementFeatures | Walk Out |
| BasementType | N/a (finished) |
| ConstructionStyleAttachment | Attached |
| CoolingType | Central Air Conditioning |
| ExteriorFinish | Brick |
| FoundationType | Unknown |
| HalfBathTotal | 1 |
| HeatingFuel | Natural Gas |
| HeatingType | Forced Air |
| StoriesTotal | 3 |
| SizeInterior | 1500 - 2000 Sqft |
| Type | Row / Townhouse |
| UtilityWater | Municipal Water |
Parking
| Garage |
Land
| Acreage | No |
| Sewer | Sanitary Sewer |
| SizeDepth | 80 Ft ,1 In |
| SizeFrontage | 18 Ft |
| SizeIrregular | 18 X 80.1 Ft |
| SizeTotalText | 18 X 80.1 Ft |
Rooms
| Level | Type | Length | Width | Dimensions |
|---|---|---|---|---|
| Second Level | Family Room | 4.65 m | 3.48 m | 4.65 m x 3.48 m |
| Second Level | Kitchen | 4.1 m | 3.09 m | 4.1 m x 3.09 m |
| Second Level | Dining Room | 3.5 m | 3.2 m | 3.5 m x 3.2 m |
| Second Level | Bathroom | 1 m | 2 m | 1 m x 2 m |
| Third Level | Primary Bedroom | 4.5 m | 3.4 m | 4.5 m x 3.4 m |
| Third Level | Bedroom 2 | 3.74 m | 2.52 m | 3.74 m x 2.52 m |
| Third Level | Bedroom 3 | 4.05 m | 2.45 m | 4.05 m x 2.45 m |
| Third Level | Bathroom | 1 m | 5 m | 1 m x 5 m |
https://www.realtor.ca/real-estate/28372460/107-sea-drifter-crescent-brampton-bram-east-bram-east
Interested?
Contact us for more information
Gurinder Singh Girn
Salesperson
2896 Slough St Unit #1
Mississauga, Ontario L4T 1G3
Avtar Singh
Broker
2896 Slough St Unit #1
Mississauga, Ontario L4T 1G3
