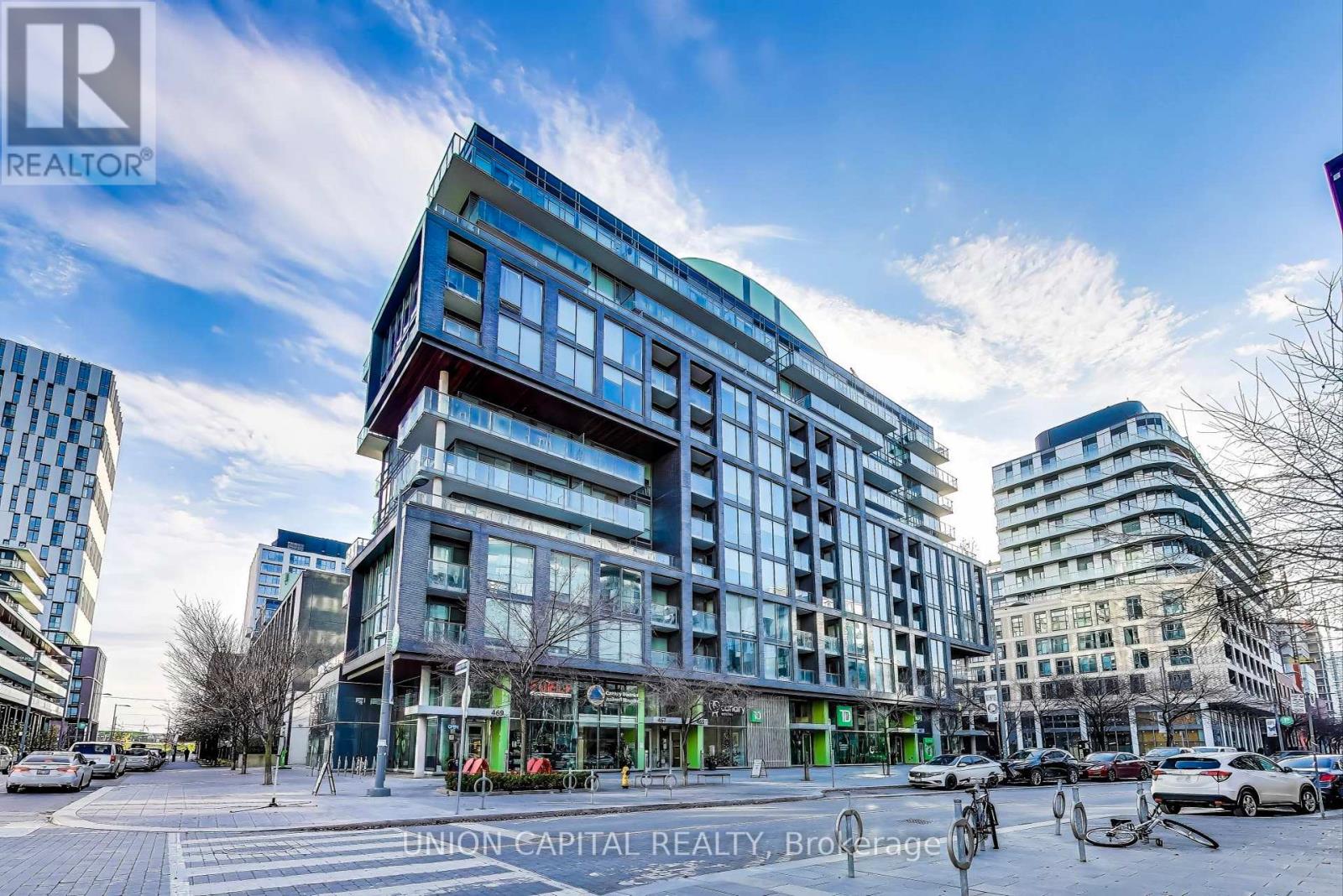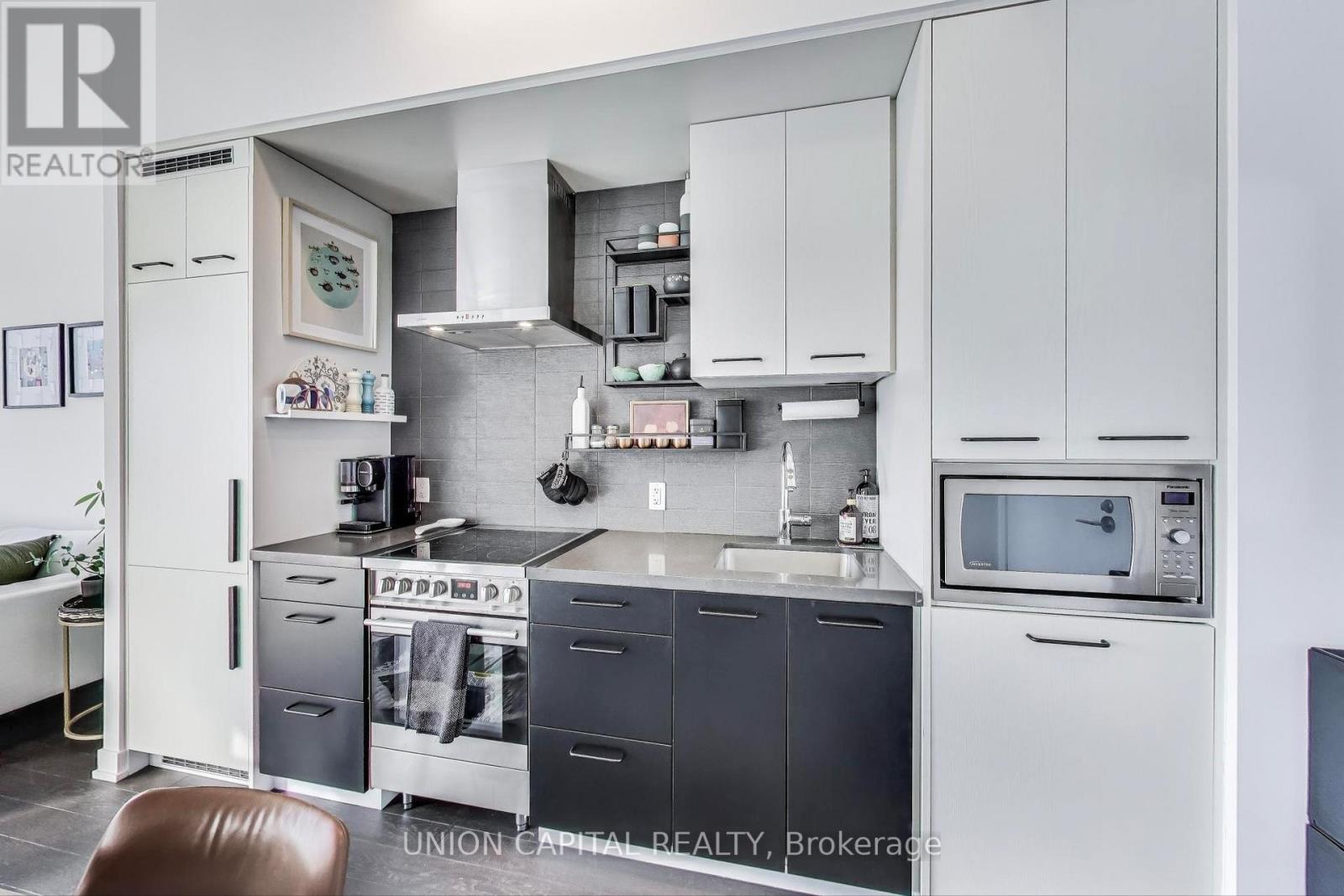N1110 - 455 Front Street E Toronto, Ontario M5A 1H7
$2,750 Monthly
Welcome to this well-designed 1-bedroom, 1-bath executive rental located on the penthouse level of a mid-rise condominium, featuring 10-foot ceilings and a bright south-facing exposure with open lake and city views. Floor-to-ceiling, wall-to-wall windows fill the space with natural light, and a full-size balcony with patio furniture offers a great spot to relax or entertain. Tastefully furnished and updated by an interior designer, the unit includes a modern sofa, media console, TV, dining set, bed, rugs, Statement light fixtures, creating a comfortable and stylish living environment. The suite also features a spacious walk-in closet, high-speed internet, and one locker for extra storage. Located in a walkable neighbourhood close to Marche Leos, Dark Horse Coffee, local restaurants, a dentist, the YMCA, Corktown Common Park, the Distillery District, and the King streetcar, this rental offers both convenience and comfort in a central location. (id:61852)
Property Details
| MLS® Number | C12175367 |
| Property Type | Single Family |
| Community Name | Waterfront Communities C8 |
| AmenitiesNearBy | Public Transit, Park |
| CommunicationType | High Speed Internet |
| CommunityFeatures | Pet Restrictions |
| Features | Balcony, Carpet Free |
| ViewType | Lake View, City View |
Building
| BathroomTotal | 1 |
| BedroomsAboveGround | 1 |
| BedroomsTotal | 1 |
| Amenities | Security/concierge, Exercise Centre, Party Room, Storage - Locker |
| CoolingType | Central Air Conditioning |
| ExteriorFinish | Brick, Concrete |
| FireProtection | Security Guard |
| FlooringType | Laminate |
| HeatingFuel | Natural Gas |
| HeatingType | Forced Air |
| SizeInterior | 500 - 599 Sqft |
| Type | Apartment |
Parking
| Underground | |
| Garage |
Land
| Acreage | No |
| LandAmenities | Public Transit, Park |
| SurfaceWater | Lake/pond |
Rooms
| Level | Type | Length | Width | Dimensions |
|---|---|---|---|---|
| Flat | Living Room | 3.4 m | 0.32 m | 3.4 m x 0.32 m |
| Flat | Dining Room | 3.4 m | 3.7 m | 3.4 m x 3.7 m |
| Flat | Kitchen | 3.4 m | 3.7 m | 3.4 m x 3.7 m |
| Flat | Primary Bedroom | 2.6 m | 3.8 m | 2.6 m x 3.8 m |
Interested?
Contact us for more information
Clara Leung
Broker
245 West Beaver Creek Rd #9b
Richmond Hill, Ontario L4B 1L1






















