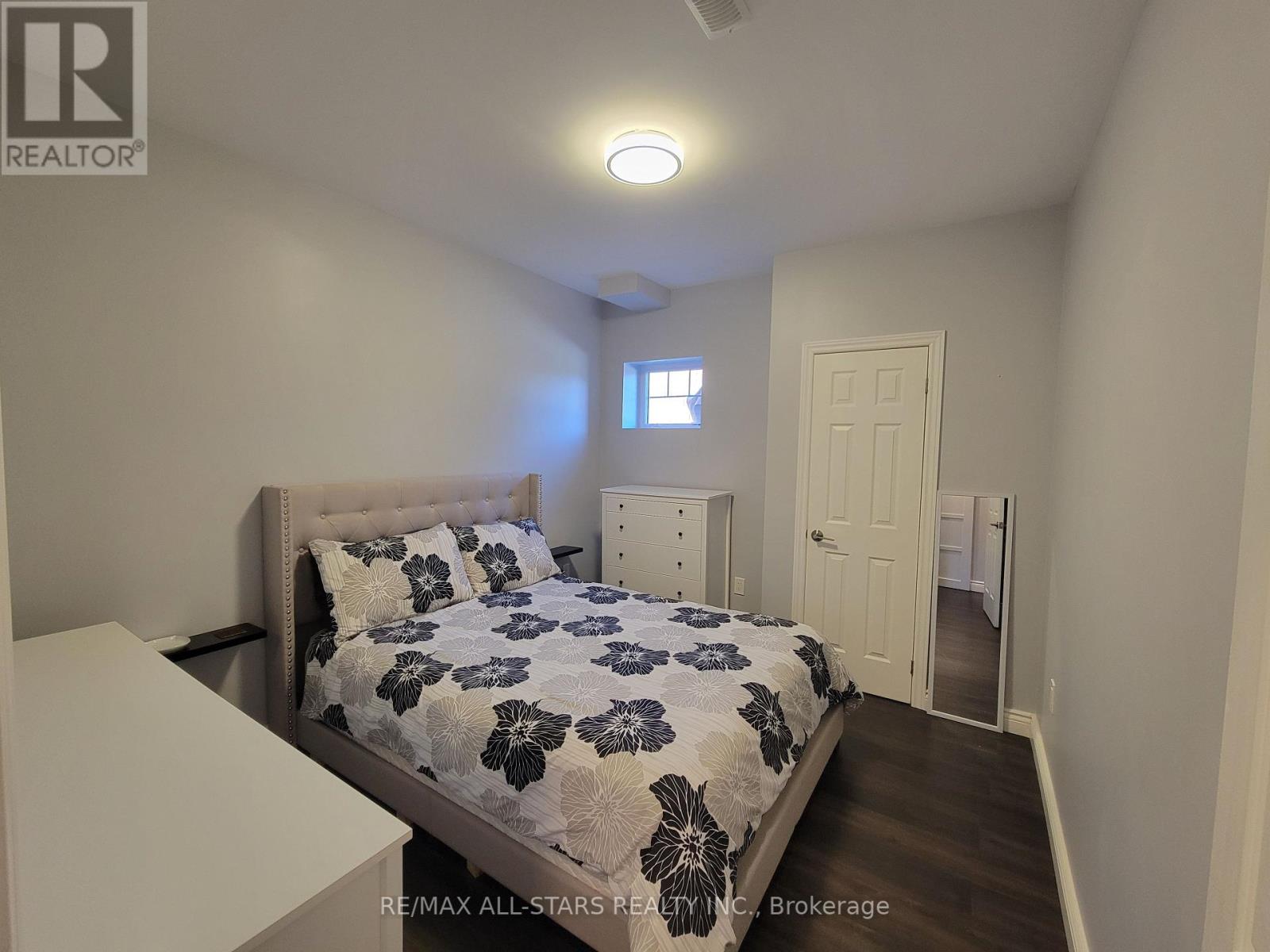173 Westfield Drive Whitby, Ontario L1P 0G2
$1,750 Monthly
Welcome to this beautiful, brand new basement apartment in the prime location of Lynde Creek in Whitby. Phenomenal location backing to a walking path and ravine and wonderful finishings in the unit! A+ Landlords!! Very spacious open concept living room & kitchen. You will have separate entrance via the Garage along with access to a possible 2 parking spots (1 garage and 1 driveway). This professionally finished basement boasts incredible vinyl flooring, quartz counters, stainless steel appliances, pot lights and 9ft ceilings! Gorgeous 4 pc bathroom with double sink and double glassed in shower. Ensuite Laundry! Extra storage available in neutral zone! No Smoking. No Pets. (id:61852)
Property Details
| MLS® Number | E12175456 |
| Property Type | Single Family |
| Community Name | Lynde Creek |
| ParkingSpaceTotal | 2 |
Building
| BathroomTotal | 1 |
| BedroomsAboveGround | 1 |
| BedroomsTotal | 1 |
| BasementDevelopment | Finished |
| BasementType | N/a (finished) |
| ConstructionStyleAttachment | Detached |
| CoolingType | Central Air Conditioning |
| ExteriorFinish | Brick |
| FireplacePresent | Yes |
| FlooringType | Vinyl |
| FoundationType | Poured Concrete |
| HeatingFuel | Natural Gas |
| HeatingType | Forced Air |
| StoriesTotal | 2 |
| SizeInterior | 2500 - 3000 Sqft |
| Type | House |
| UtilityWater | Municipal Water |
Parking
| Attached Garage | |
| Garage |
Land
| Acreage | No |
| Sewer | Sanitary Sewer |
| SizeDepth | 73 Ft |
| SizeFrontage | 35 Ft |
| SizeIrregular | 35 X 73 Ft |
| SizeTotalText | 35 X 73 Ft |
Rooms
| Level | Type | Length | Width | Dimensions |
|---|---|---|---|---|
| Basement | Bedroom | 3.65 m | 3 m | 3.65 m x 3 m |
| Basement | Kitchen | 5.05 m | 4.6 m | 5.05 m x 4.6 m |
| Basement | Living Room | 5.05 m | 4.6 m | 5.05 m x 4.6 m |
https://www.realtor.ca/real-estate/28371571/173-westfield-drive-whitby-lynde-creek-lynde-creek
Interested?
Contact us for more information
Brett Damian Geiser
Salesperson
5071 Highway 7 East #5
Unionville, Ontario L3R 1N3



































