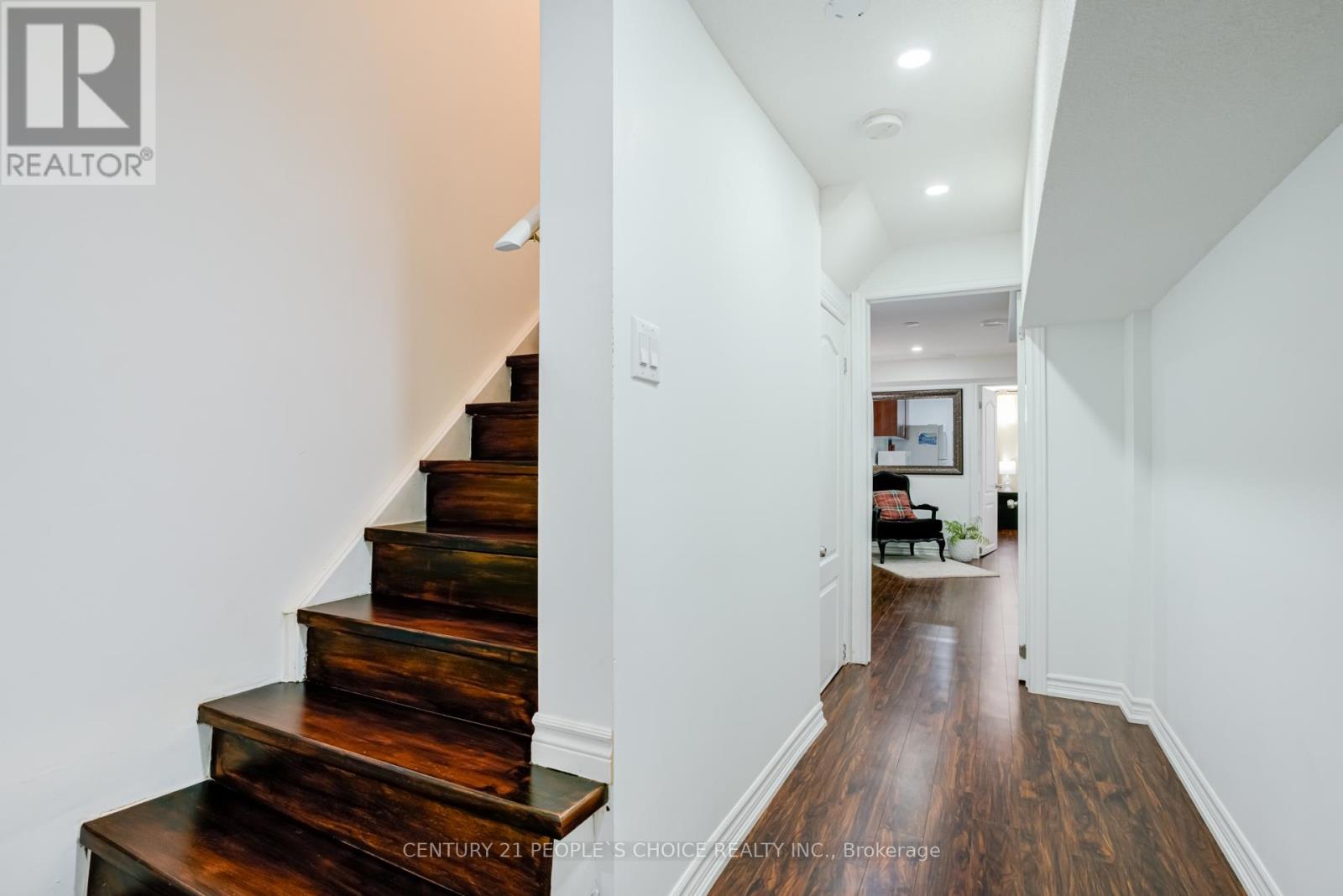9 Saint Eugene Street Brampton, Ontario L6Y 0N5
$899,900
Welcome to this immaculate executive-style freehold townhome in a highly sought-after community. Freshly painted and meticulously maintained, this home features a lifetime metal roof (2018) and exudes pride of ownership throughout.The sun-filled layout showcases hardwood floors on the main level and an upgraded, oversized kitchen with granite counters, ample cabinetry, and a stove (2022) perfect for any home chef.Upstairs offers 3 spacious bedrooms plus a dedicated den/home office, ideal for remote work or study. The massive primary suite overlooks the backyard garden and features a luxurious 5-piece ensuite and two closets.The fully finished basement extends your living space with two additional bedrooms and a 3-piece bathgreat for extended family or guest accommodations. Additional highlights include a new AC system (2023), extended interlock driveway for 2 cars plus garage parking, and separate access from the garage to the backyard for added convenience.Located minutes from Hwy 407/401, shopping, and all amenitiesthis is the one you've been waiting for! (id:61852)
Property Details
| MLS® Number | W12175425 |
| Property Type | Single Family |
| Neigbourhood | Churchville |
| Community Name | Bram West |
| AmenitiesNearBy | Park, Place Of Worship, Public Transit, Schools |
| ParkingSpaceTotal | 3 |
Building
| BathroomTotal | 4 |
| BedroomsAboveGround | 3 |
| BedroomsBelowGround | 2 |
| BedroomsTotal | 5 |
| Appliances | Dishwasher, Dryer, Stove, Washer, Refrigerator |
| BasementDevelopment | Finished |
| BasementType | Full (finished) |
| ConstructionStyleAttachment | Attached |
| CoolingType | Central Air Conditioning |
| ExteriorFinish | Stone |
| FlooringType | Hardwood, Ceramic, Carpeted |
| FoundationType | Concrete |
| HalfBathTotal | 1 |
| HeatingFuel | Natural Gas |
| HeatingType | Forced Air |
| StoriesTotal | 2 |
| SizeInterior | 1500 - 2000 Sqft |
| Type | Row / Townhouse |
| UtilityWater | Municipal Water |
Parking
| Garage |
Land
| Acreage | No |
| FenceType | Fenced Yard |
| LandAmenities | Park, Place Of Worship, Public Transit, Schools |
| Sewer | Sanitary Sewer |
| SizeDepth | 27.45 M |
| SizeFrontage | 6 M |
| SizeIrregular | 6 X 27.5 M |
| SizeTotalText | 6 X 27.5 M |
Rooms
| Level | Type | Length | Width | Dimensions |
|---|---|---|---|---|
| Second Level | Primary Bedroom | 5.65 m | 3.65 m | 5.65 m x 3.65 m |
| Second Level | Bedroom 2 | 3.97 m | 2.74 m | 3.97 m x 2.74 m |
| Second Level | Bedroom 3 | 3.95 m | 2.85 m | 3.95 m x 2.85 m |
| Second Level | Den | 2.43 m | 1.62 m | 2.43 m x 1.62 m |
| Basement | Bedroom | Measurements not available | ||
| Basement | Bedroom | Measurements not available | ||
| Main Level | Great Room | 5 m | 4.05 m | 5 m x 4.05 m |
| Main Level | Kitchen | 3.64 m | 2.43 m | 3.64 m x 2.43 m |
| Main Level | Dining Room | 3.69 m | 2.6 m | 3.69 m x 2.6 m |
https://www.realtor.ca/real-estate/28371682/9-saint-eugene-street-brampton-bram-west-bram-west
Interested?
Contact us for more information
Tsering Chogyal
Salesperson
1780 Albion Road Unit 2 & 3
Toronto, Ontario M9V 1C1





























