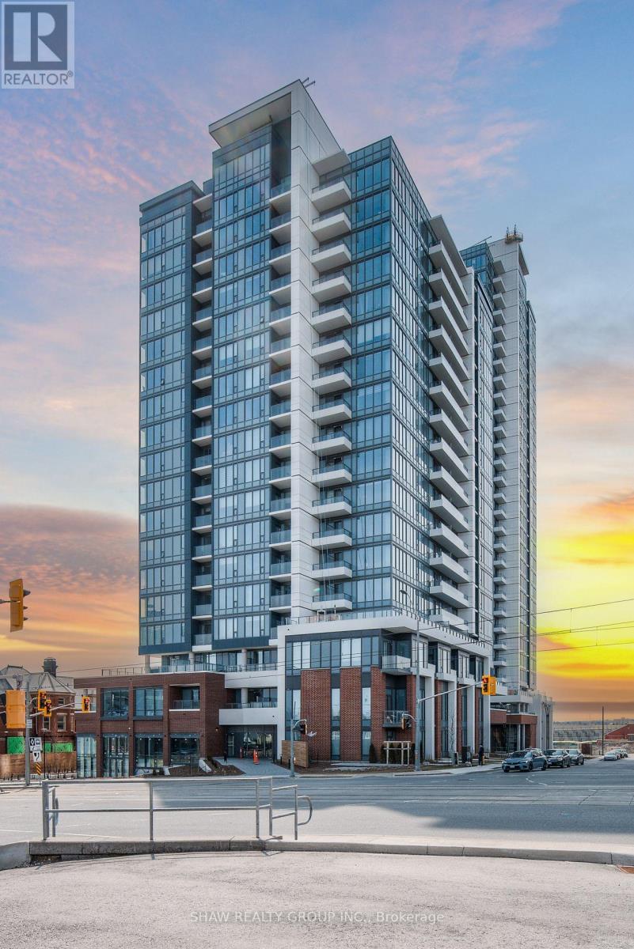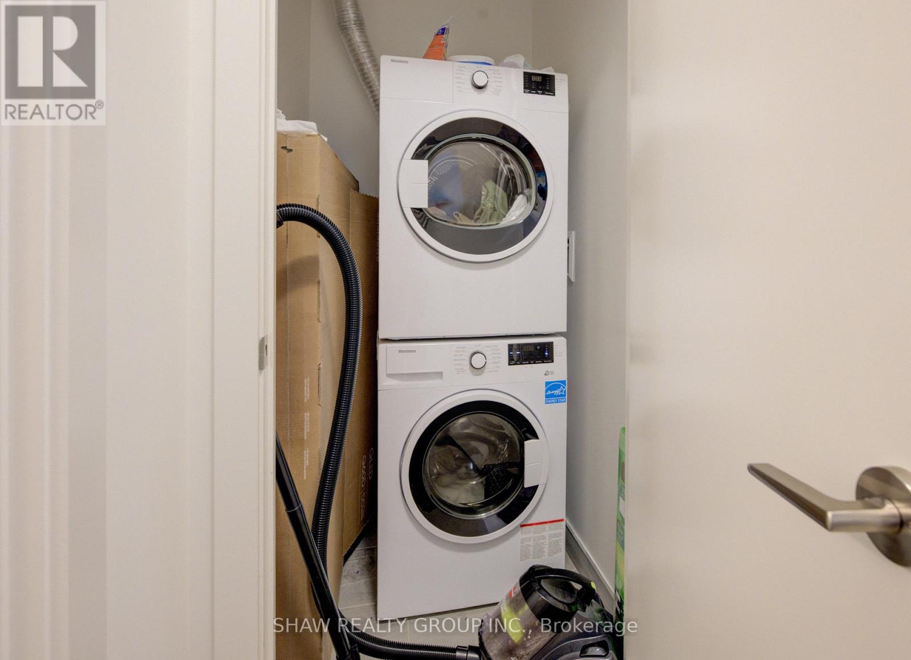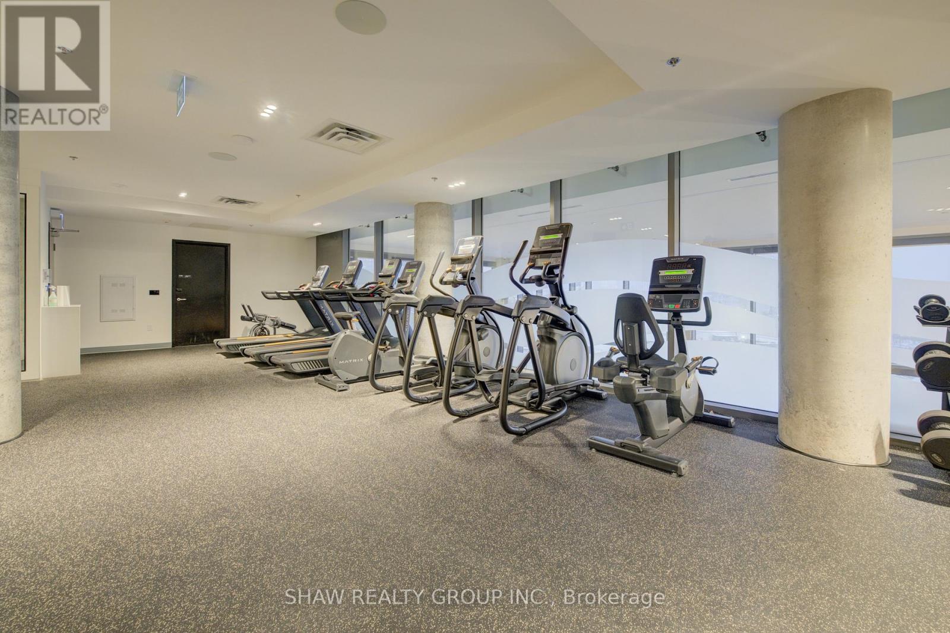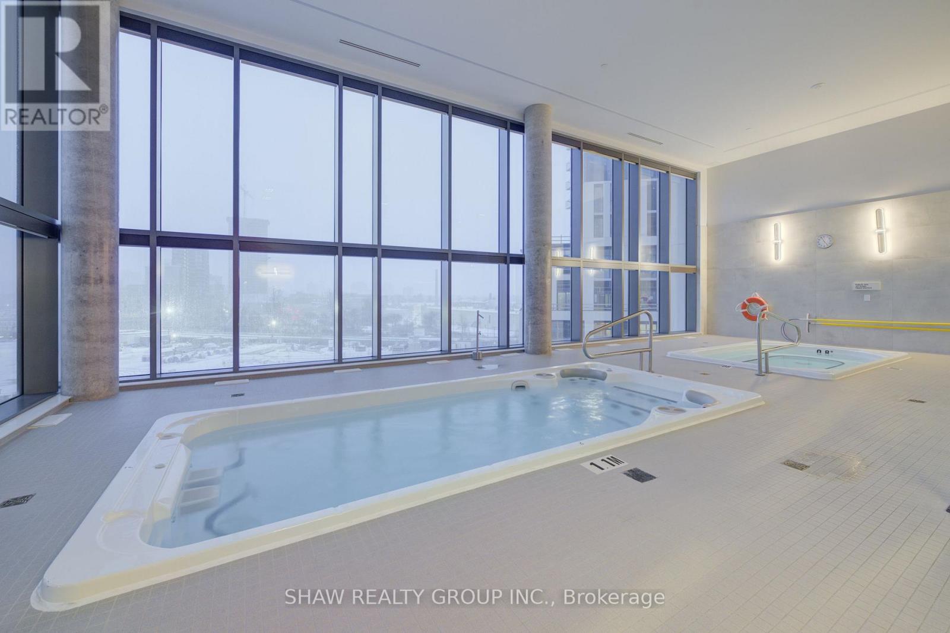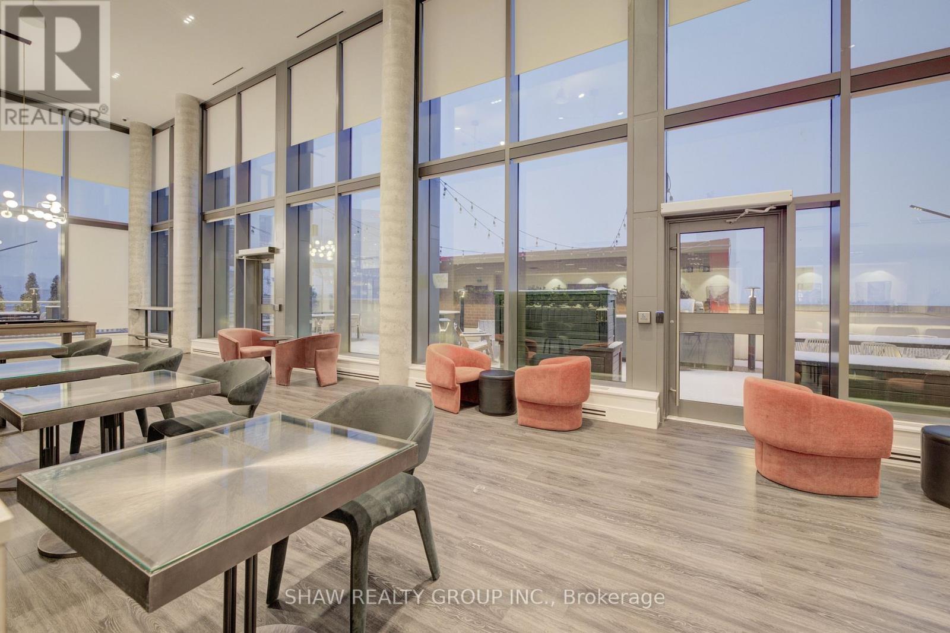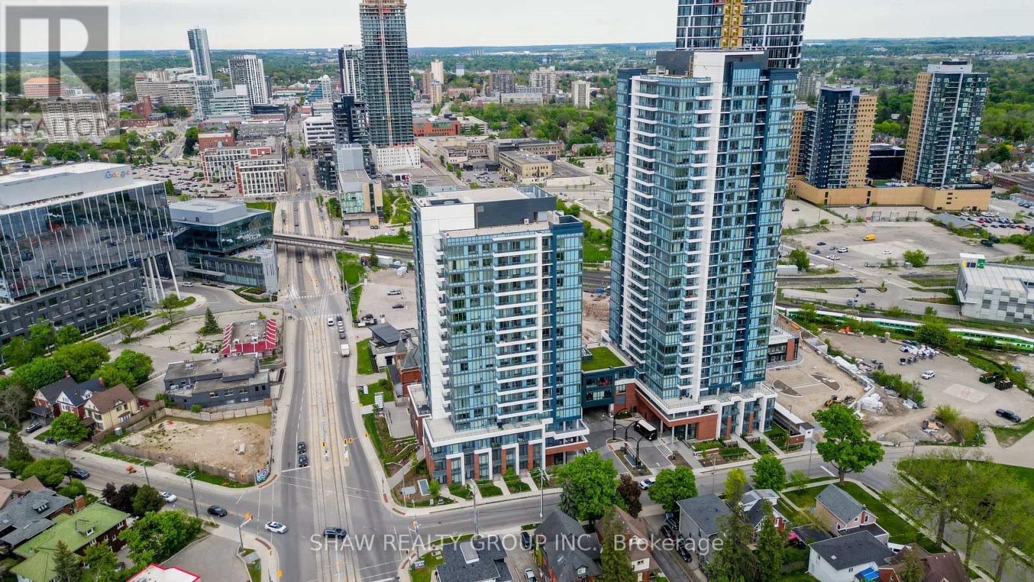1001 - 15 Wellington Street S Kitchener, Ontario N2G 0E4
$379,000Maintenance, Insurance, Heat
$470 Monthly
Maintenance, Insurance, Heat
$470 MonthlyModern 1 Bed + Den with Oversized Balcony in the Heart of Kitchener | Luxury Amenities & Prime Location, Welcome to Station Park , one of the most talked about condos in the KW Region. Contemporary urban living at its finest! This beautifully updated 1-bedroom + den condo sits high on the 10th floor, offering open views and a spacious layout designed for both comfort and style. Featuring fresh paint throughout and neutral flooring that suits any decor, this move-in-ready unit includes an oversized balcony perfect for morning coffee, evening sunsets, or entertaining guests.The versatile den offers a great space for a home office or guest area, making it ideal for professionals or those working remotely. Located in the vibrant heart of Kitchener, steps from Google, D2L, and the best dining, cafés, and shops, this condo also offers access to an impressive list of premium amenities: State-of-the-art fitness centre , Peloton studio , Swim spa , Bowling alley , Media room , Party room , Lounge for relaxing or hosting family gatherings.Whether you're a first-time buyer, an investor, or simply looking to upgrade your lifestyle, this unit offers the perfect blend of location, luxury, and livability.Don't miss this rare opportunity to own in one of Kitchener's most sought-after buildings! (id:61852)
Property Details
| MLS® Number | X12175446 |
| Property Type | Single Family |
| Neigbourhood | K-W Hospital |
| CommunityFeatures | Pet Restrictions |
| Features | In Suite Laundry |
Building
| BathroomTotal | 1 |
| BedroomsAboveGround | 1 |
| BedroomsTotal | 1 |
| Age | 0 To 5 Years |
| Amenities | Storage - Locker |
| Appliances | Dishwasher, Dryer, Microwave, Stove, Washer, Refrigerator |
| CoolingType | Central Air Conditioning |
| ExteriorFinish | Aluminum Siding, Brick |
| HeatingFuel | Natural Gas |
| HeatingType | Forced Air |
| SizeInterior | 500 - 599 Sqft |
| Type | Apartment |
Parking
| No Garage |
Land
| Acreage | No |
| ZoningDescription | C5, C3 |
Rooms
| Level | Type | Length | Width | Dimensions |
|---|---|---|---|---|
| Main Level | Bathroom | 2.59 m | 1.5 m | 2.59 m x 1.5 m |
| Main Level | Bedroom | 2.87 m | 3.43 m | 2.87 m x 3.43 m |
| Main Level | Kitchen | 3 m | 2.82 m | 3 m x 2.82 m |
| Main Level | Living Room | 3.17 m | 3 m | 3.17 m x 3 m |
| Main Level | Den | 2.72 m | 1.85 m | 2.72 m x 1.85 m |
https://www.realtor.ca/real-estate/28371709/1001-15-wellington-street-s-kitchener
Interested?
Contact us for more information
Lukas Linders
Salesperson
135 George St N Unit 201b
Cambridge, Ontario N1S 5C3
Shaw Hasyj
Salesperson
135 George St N Unit 201b
Cambridge, Ontario N1S 5C3



