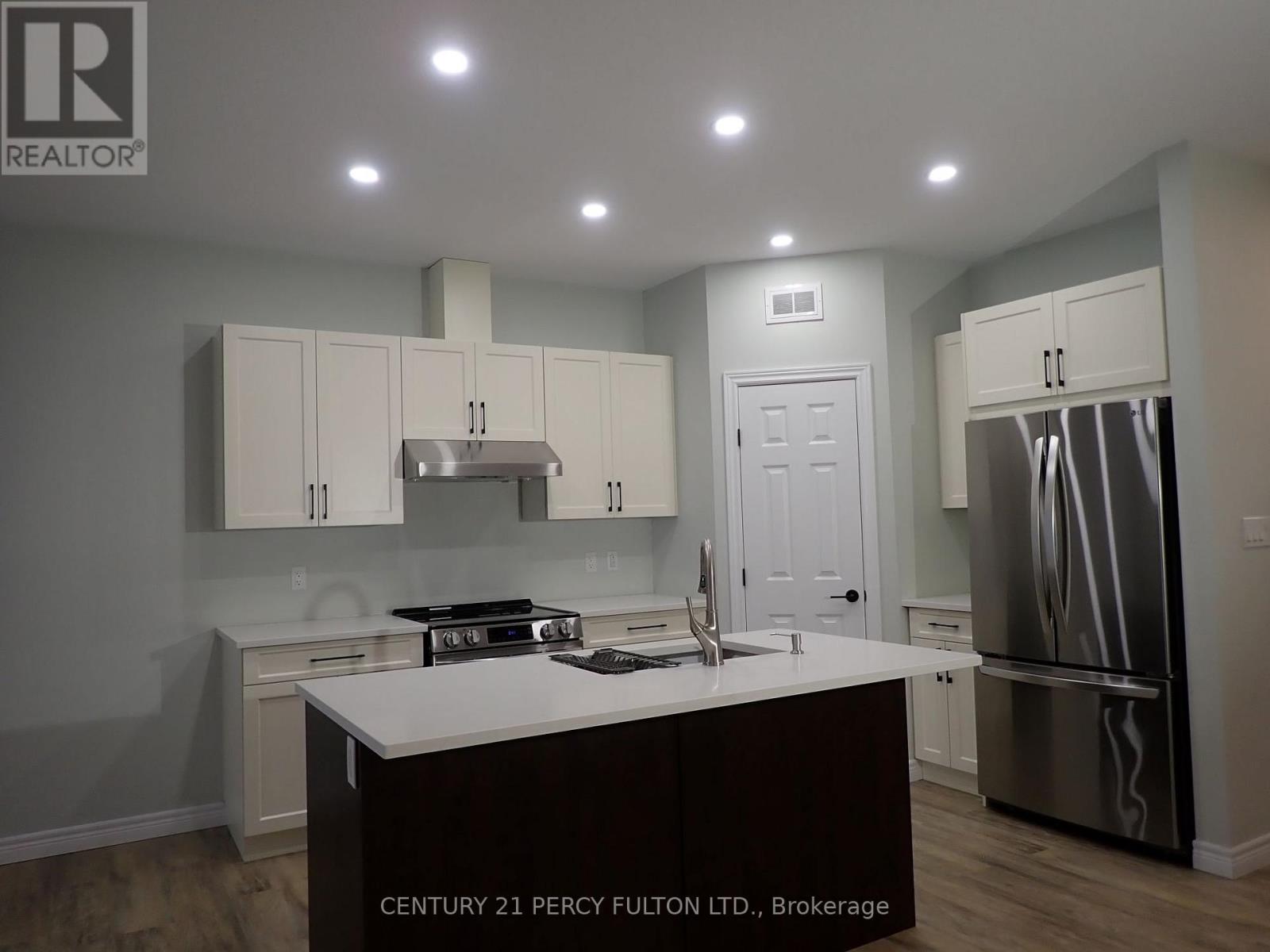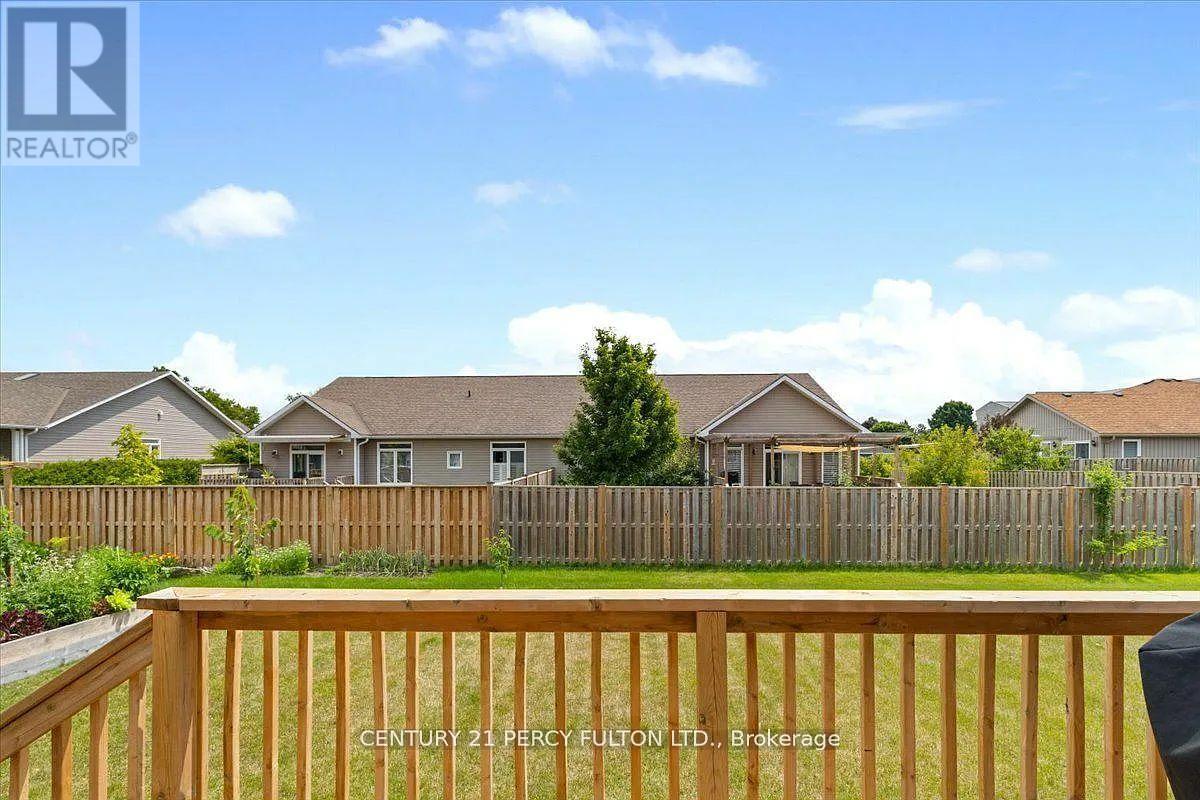16 Dayton Court Prince Edward County, Ontario K0K 2T0
$528,000
Come take a look at this exceptional freehold bungalow townhouse that displays the perfect blend of modern design and comfortable living, complete with high-speed internet connectivity. Nestled in a quiet, serene neighborhood, this home offers the peace and tranquility of rural living, while still close to all conveniences of downtown Picton. This two bedrooms/two bathrooms home features an east-west layout that fills the space with natural light, 9ft ceilings throughout and laminate flooring. The extended driveway can accommodate two cars in addition to the built-in single-car garage. The kitchen has brand new quartz countertops with undermount double sink, upgraded cabinets with soft closing, walk-in pantry, stainless steel appliances and a spacious island. Other upgrades include an exterior venting hood and a waterline to fridge. The bright living room opens to a deck with stairs to the green backyard facing east, ideal for the morning coffee. The large primary bedroom offers a walk-through closet and a private ensuite bathroom. Both bathrooms have walk-in showers and upgraded vanities with soft-close drawers and brand new quartz countertops with undermount sinks. The spacious lower level provides ample space for an extra bedroom and a family room and has a rough-in for a full bathroom. The owned tankless water heater adds to the home energy efficiency and long-term savings. Enjoy the proximity to Picton's Main Street and the scenic Millennium Trail, perfect for hiking and cycling. Just a 15-minute drive away, Sandbanks Provincial Park awaits with its stunning beaches and natural beauty. **EXTRAS** tankless water heater, SS Refrigerator with icemaker, SS Stove, SS Dishwasher, Washer,Dryer, Electric Light Fixtures, Existing Window Coverings, Garage Door Opener/Remote. (id:61852)
Property Details
| MLS® Number | X12175451 |
| Property Type | Single Family |
| Community Name | Picton Ward |
| Features | Carpet Free, Sump Pump |
| ParkingSpaceTotal | 3 |
Building
| BathroomTotal | 2 |
| BedroomsAboveGround | 2 |
| BedroomsTotal | 2 |
| Age | 0 To 5 Years |
| Appliances | Water Heater |
| ArchitecturalStyle | Bungalow |
| BasementDevelopment | Unfinished |
| BasementType | Full (unfinished) |
| ConstructionStyleAttachment | Attached |
| CoolingType | Central Air Conditioning |
| ExteriorFinish | Vinyl Siding |
| HeatingFuel | Natural Gas |
| HeatingType | Forced Air |
| StoriesTotal | 1 |
| SizeInterior | 1100 - 1500 Sqft |
| Type | Row / Townhouse |
| UtilityWater | Municipal Water |
Parking
| Attached Garage | |
| Garage |
Land
| Acreage | No |
| Sewer | Sanitary Sewer |
| SizeDepth | 116 Ft ,2 In |
| SizeFrontage | 27 Ft ,3 In |
| SizeIrregular | 27.3 X 116.2 Ft |
| SizeTotalText | 27.3 X 116.2 Ft |
Rooms
| Level | Type | Length | Width | Dimensions |
|---|---|---|---|---|
| Main Level | Living Room | 4.3 m | 3.78 m | 4.3 m x 3.78 m |
| Main Level | Dining Room | 5.36 m | 2.58 m | 5.36 m x 2.58 m |
| Main Level | Kitchen | 5.2 m | 2.83 m | 5.2 m x 2.83 m |
| Main Level | Primary Bedroom | 3.68 m | 3.68 m | 3.68 m x 3.68 m |
| Main Level | Bedroom 2 | 3.15 m | 2.78 m | 3.15 m x 2.78 m |
Interested?
Contact us for more information
Kamran Farzan
Salesperson
2911 Kennedy Road
Toronto, Ontario M1V 1S8
























