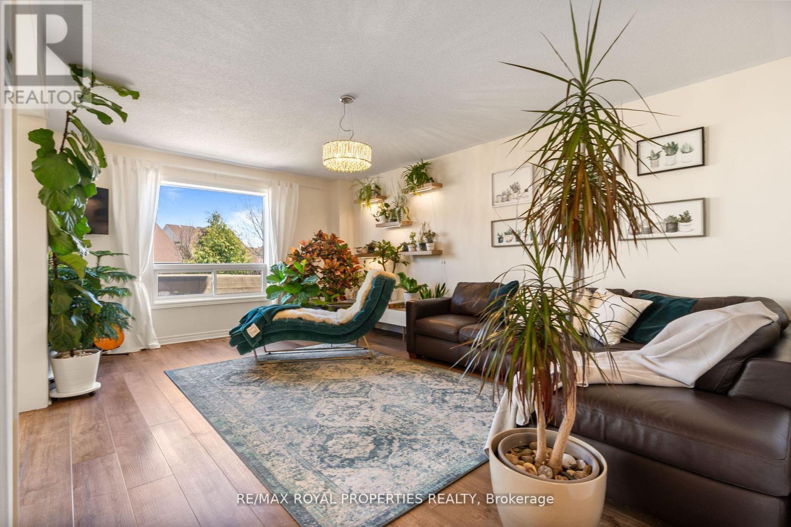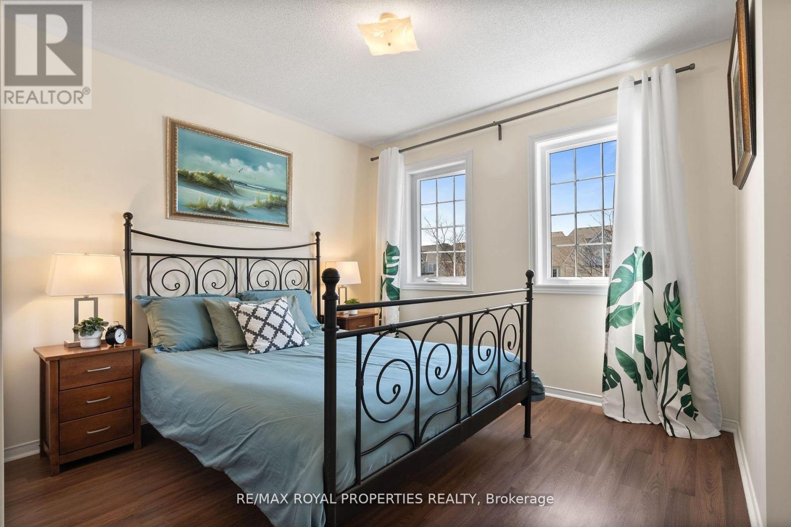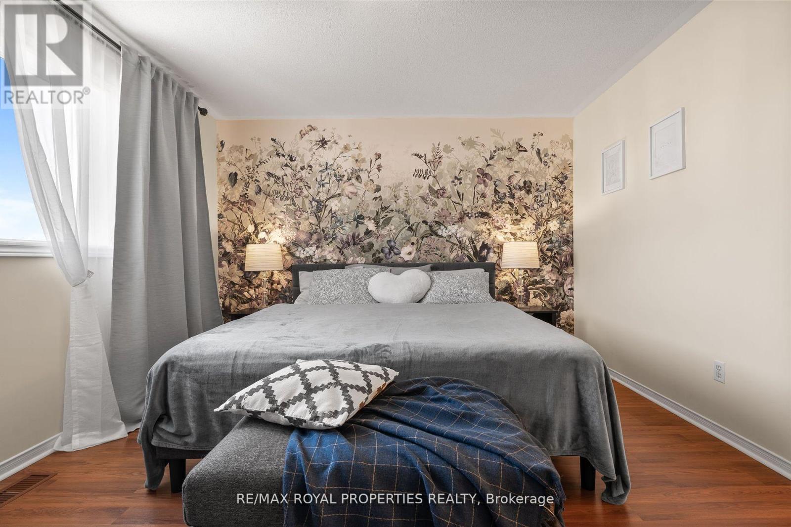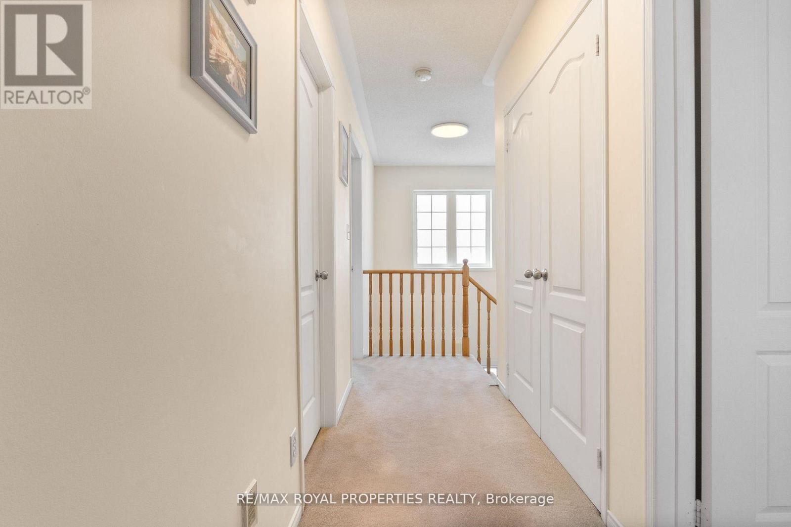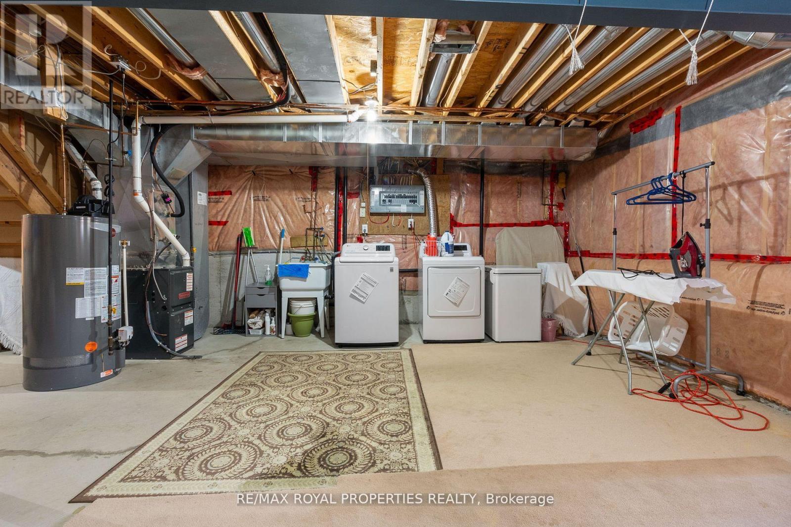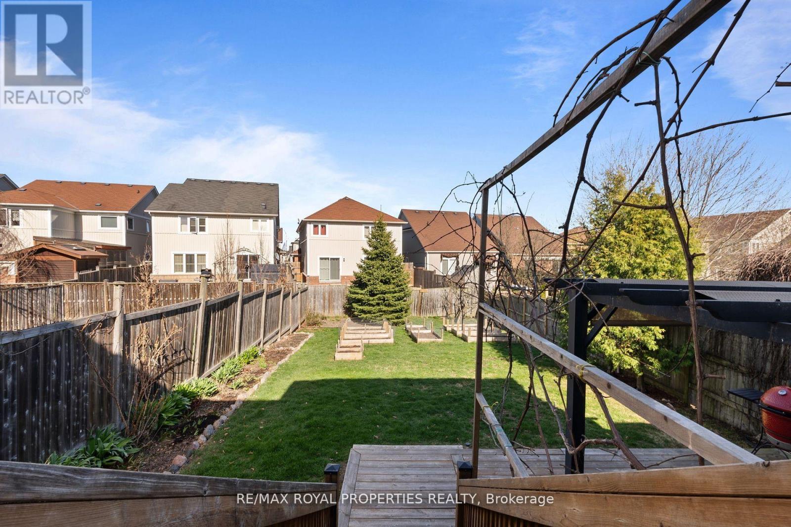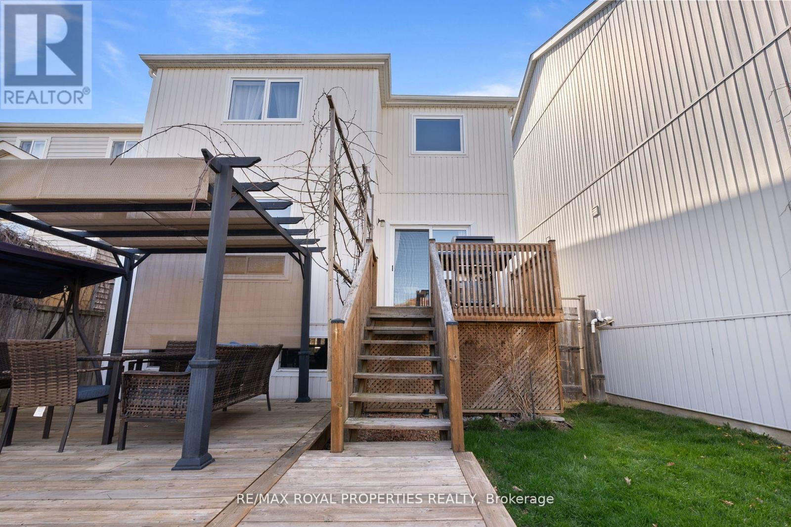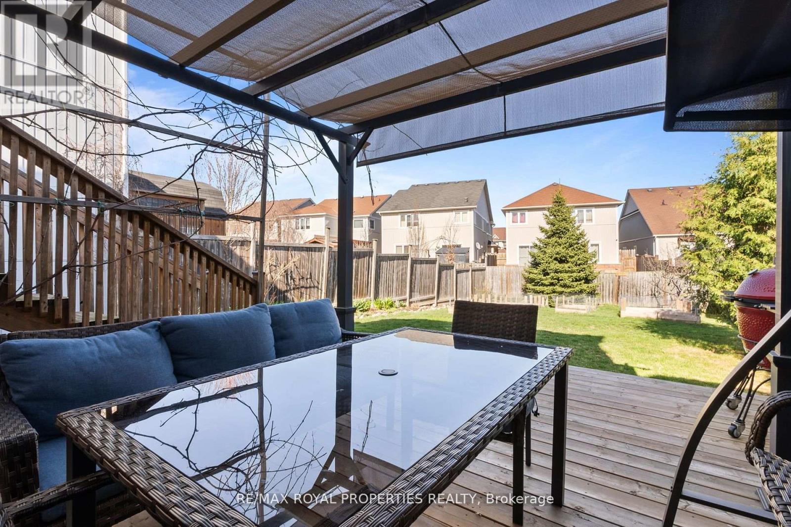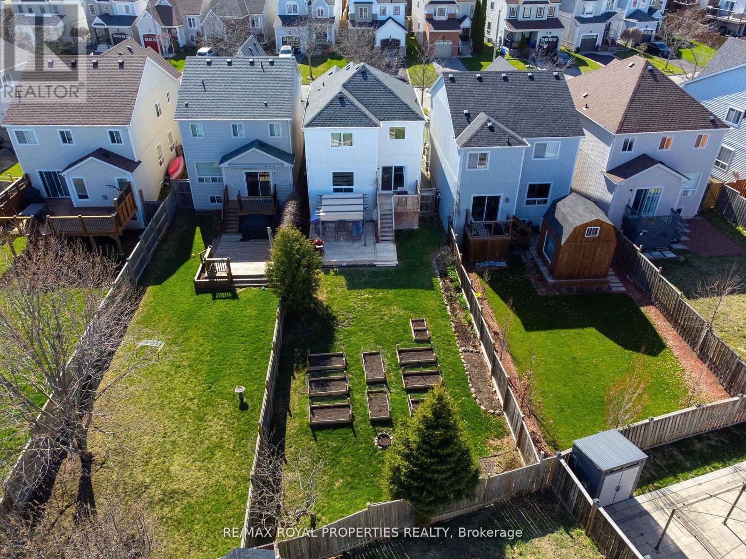1308 Ashgrove Crescent Oshawa, Ontario L1K 3A6
$819,000
First Time Offered By The Original Owner! This Beautifully Maintained Home Sits On A Deep Lot In North Oshawa's SoughtAfter Pinecrest Community, Just Steps From Top Ranked Schools. Set On A Quiet, Family-Friendly Street, It Features 3 Bedrooms And 2Bathrooms, A Bright, Open Concept Layout, And An Updated Kitchen With Modern Finishes That Walks Out To A Spacious Deck Perfect ForEntertaining Or Relaxing While Overlooking The Fully Fenced Backyard. The Generous Bedrooms Include Walk-In Closets, And The PrimarySuite Offers A Peaceful Retreat. The Unfinished Basement Provides A Blank Canvas For Your Dream Rec Room, Home Gym, Or Extra LivingSpace, Complete With A Rough-In For A Future Third Bathroom. Enjoy The Pride Of Ownership Throughout, With Thoughtful Updates AndImmaculate Curb Appeal. Close To Parks, Shopping, Transit, And Highways 401/407, This Move-In Ready Home Checks All The Boxes ForComfort, Location, And Lifestyle! (id:61852)
Property Details
| MLS® Number | E12175552 |
| Property Type | Single Family |
| Neigbourhood | Pinecrest |
| Community Name | Pinecrest |
| AmenitiesNearBy | Hospital, Park, Public Transit, Schools |
| CommunityFeatures | Community Centre |
| EquipmentType | None |
| Features | Gazebo |
| ParkingSpaceTotal | 2 |
| RentalEquipmentType | None |
| Structure | Deck, Patio(s) |
Building
| BathroomTotal | 2 |
| BedroomsAboveGround | 3 |
| BedroomsTotal | 3 |
| Appliances | Water Heater, Dishwasher, Dryer, Stove, Washer, Refrigerator |
| BasementDevelopment | Unfinished |
| BasementType | N/a (unfinished) |
| ConstructionStyleAttachment | Detached |
| CoolingType | Central Air Conditioning |
| ExteriorFinish | Brick Facing |
| FireProtection | Smoke Detectors |
| FlooringType | Vinyl, Laminate |
| FoundationType | Poured Concrete |
| HalfBathTotal | 1 |
| HeatingFuel | Natural Gas |
| HeatingType | Forced Air |
| StoriesTotal | 2 |
| SizeInterior | 1500 - 2000 Sqft |
| Type | House |
| UtilityWater | Municipal Water |
Parking
| Attached Garage | |
| Garage |
Land
| Acreage | No |
| FenceType | Fully Fenced, Fenced Yard |
| LandAmenities | Hospital, Park, Public Transit, Schools |
| Sewer | Sanitary Sewer |
| SizeDepth | 144 Ft ,9 In |
| SizeFrontage | 29 Ft ,7 In |
| SizeIrregular | 29.6 X 144.8 Ft |
| SizeTotalText | 29.6 X 144.8 Ft |
Rooms
| Level | Type | Length | Width | Dimensions |
|---|---|---|---|---|
| Second Level | Primary Bedroom | 4.14 m | 3.56 m | 4.14 m x 3.56 m |
| Second Level | Bedroom 2 | 2.62 m | 2.98 m | 2.62 m x 2.98 m |
| Second Level | Bedroom 3 | 3.79 m | 2.86 m | 3.79 m x 2.86 m |
| Main Level | Kitchen | 4.86 m | 2.62 m | 4.86 m x 2.62 m |
| Main Level | Dining Room | 4.86 m | 2.62 m | 4.86 m x 2.62 m |
| Main Level | Living Room | 5.43 m | 3.42 m | 5.43 m x 3.42 m |
Utilities
| Cable | Available |
| Electricity | Installed |
| Sewer | Installed |
https://www.realtor.ca/real-estate/28371765/1308-ashgrove-crescent-oshawa-pinecrest-pinecrest
Interested?
Contact us for more information
Dil Chowdhury
Broker
1801 Harwood Ave N. Unit 5
Ajax, Ontario L1T 0K8
Rosanna James
Salesperson
19 - 7595 Markham Road
Markham, Ontario L3S 0B6





