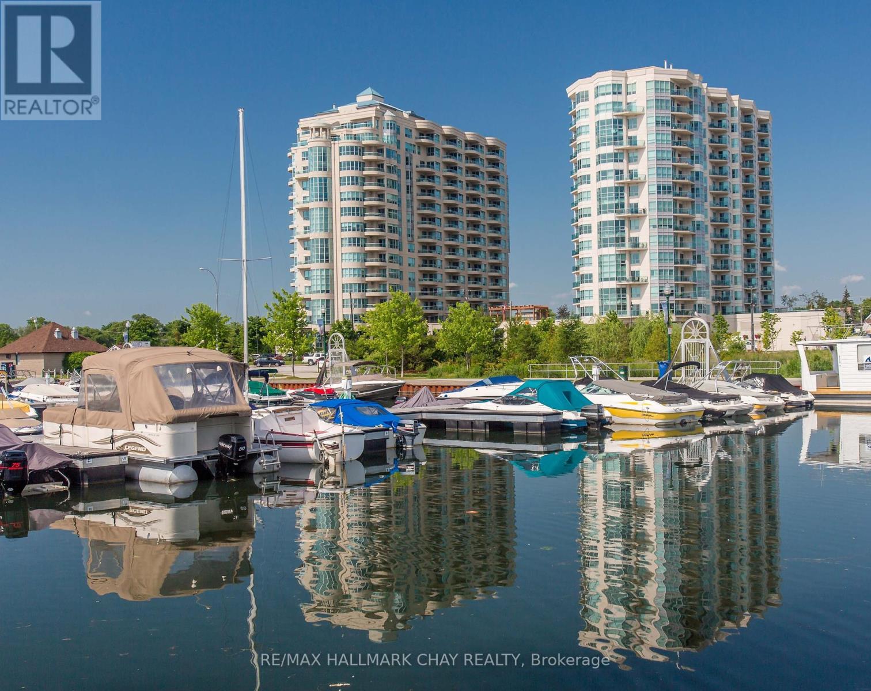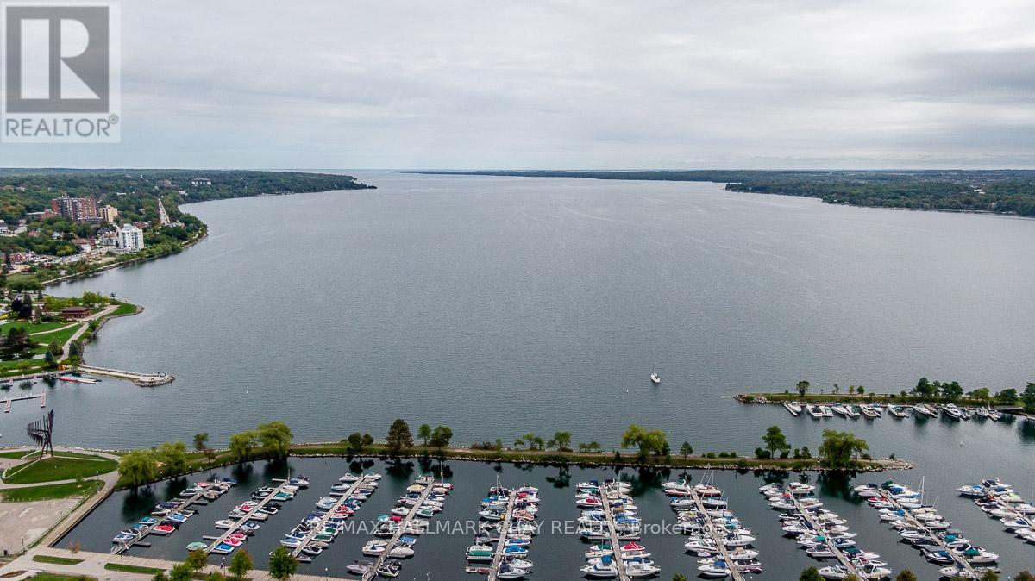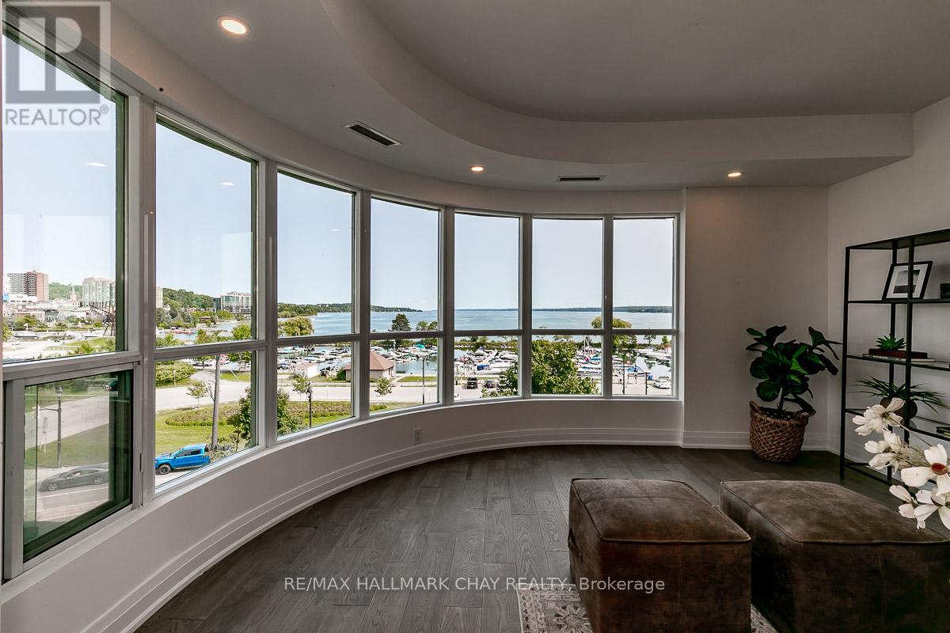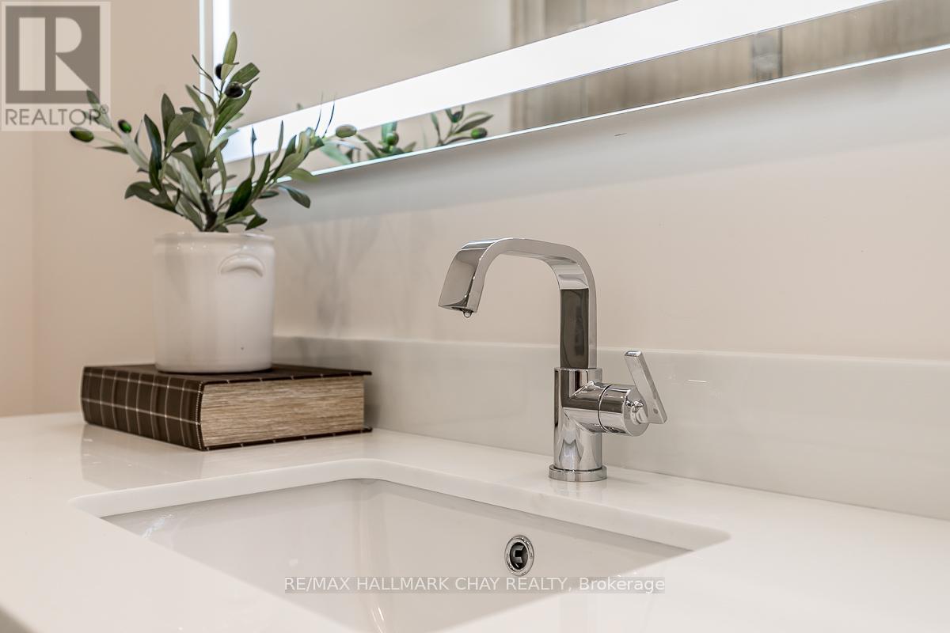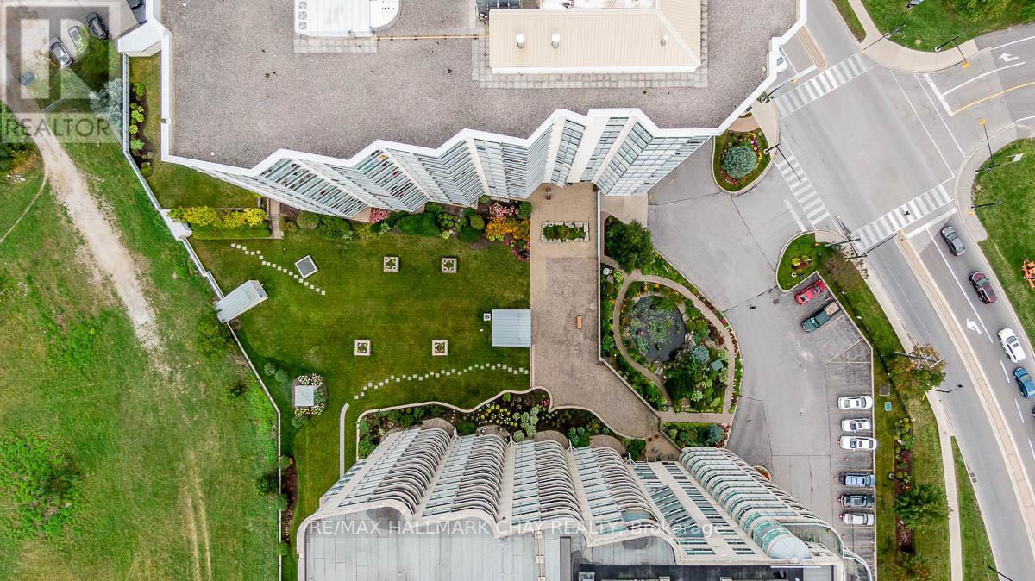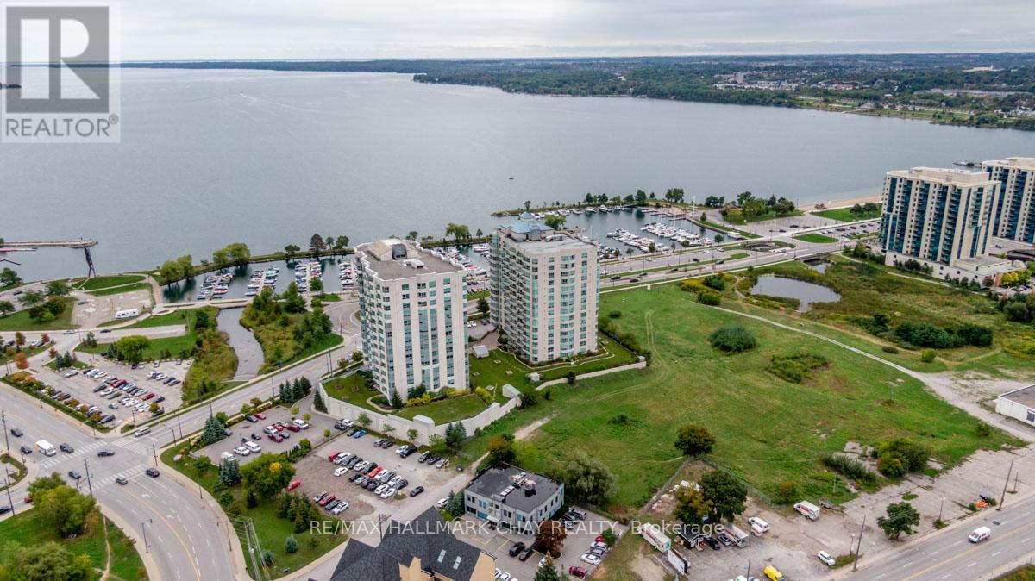509 - 2 Toronto Street Barrie, Ontario L4N 9R2
$1,149,900Maintenance, Water, Common Area Maintenance, Insurance
$1,051 Monthly
Maintenance, Water, Common Area Maintenance, Insurance
$1,051 MonthlyWelcome to Grand Harbour, where sophistication meets the serenity of waterfront living. Suite 509 - the Driftwood Model - offers an unparalleled blend of elegance, comfort, and breathtaking views of Kempenfelt Bay, the marina, and Barrie's scenic waterfront. Luxury Waterfront Condo Living at Grand Harbour! Spanning 1,500 sq. ft., this meticulously updated two-bedroom, two-bath residence invites you into a world of refined living. Expansive floor-to-ceiling windows flood the space with natural light, showcasing stunning lakefront vistas, while engineered hardwood floors add warmth and timeless beauty. The heart of the home, a modernized kitchen, boasts premium finishes, seamlessly flowing into a spacious living area featuring a gas fireplace - the perfect setting for relaxation or entertaining. A full-sized dining room with walkout access leads to a private outdoor open balcony, ideal for enjoying serene waterfront sunrises. Unwind in the principle suite, complete with ample closet storage and a spa-like ensuite designed for ultimate tranquility. A second bedroom, full guest bath, and convenient in-suite laundry complete this exceptional layout. Indulge in Grand Harbour's exclusive amenities, including a indoor pool, sauna, hot tub, gym, library, games room, and elegant party room. With secure indoor parking and a private storage locker, convenience is at your fingertips. Step outside and immerse yourself in Barrie's vibrant boardwalk, trails, and waterfront lifestyle. From easy access to GO Transit, public transit, and major commuter routes, to the city's casual and fine dining restaurants, services, shopping, entertainment and year-round recreation, this is the perfect balance of luxury and convenience. Welcome to Grand Harbour - waterfront living at its finest. Step away from cutting grass - shovelling snow - maintenance of properties larger than you need - step into the luxury, convenience, simplicity of condo life! (id:61852)
Property Details
| MLS® Number | S12175405 |
| Property Type | Single Family |
| Community Name | City Centre |
| CommunityFeatures | Pet Restrictions |
| Easement | Unknown |
| Features | Flat Site, Balcony, In Suite Laundry, Guest Suite |
| ParkingSpaceTotal | 1 |
| PoolType | Indoor Pool |
| Structure | Patio(s) |
| ViewType | Lake View, View Of Water, Direct Water View |
| WaterFrontType | Waterfront |
Building
| BathroomTotal | 2 |
| BedroomsAboveGround | 2 |
| BedroomsTotal | 2 |
| Age | 16 To 30 Years |
| Amenities | Exercise Centre, Party Room, Visitor Parking, Fireplace(s), Storage - Locker |
| Appliances | Garage Door Opener Remote(s) |
| CoolingType | Central Air Conditioning |
| ExteriorFinish | Brick, Concrete |
| FireProtection | Controlled Entry, Smoke Detectors |
| FireplacePresent | Yes |
| FireplaceTotal | 1 |
| FlooringType | Laminate, Hardwood |
| FoundationType | Concrete |
| HeatingFuel | Natural Gas |
| HeatingType | Forced Air |
| SizeInterior | 1400 - 1599 Sqft |
| Type | Apartment |
Parking
| Underground | |
| Garage | |
| Inside Entry |
Land
| AccessType | Marina Docking, Public Docking |
| Acreage | No |
| LandscapeFeatures | Landscaped |
| SurfaceWater | Pond Or Stream |
| ZoningDescription | C2-2 |
Rooms
| Level | Type | Length | Width | Dimensions |
|---|---|---|---|---|
| Main Level | Living Room | 7.01 m | 4.57 m | 7.01 m x 4.57 m |
| Main Level | Kitchen | 3.66 m | 2.65 m | 3.66 m x 2.65 m |
| Main Level | Dining Room | 4.57 m | 3.41 m | 4.57 m x 3.41 m |
| Main Level | Bedroom | 5.09 m | 3.75 m | 5.09 m x 3.75 m |
| Main Level | Bedroom 2 | 3.81 m | 3.2 m | 3.81 m x 3.2 m |
Utilities
| Natural Gas Available | Available |
| Wireless | Available |
| Cable | Available |
| Telephone | Nearby |
https://www.realtor.ca/real-estate/28371639/509-2-toronto-street-barrie-city-centre-city-centre
Interested?
Contact us for more information
Scott Woolsey
Salesperson
218 Bayfield St, 100078 & 100431
Barrie, Ontario L4M 3B6
