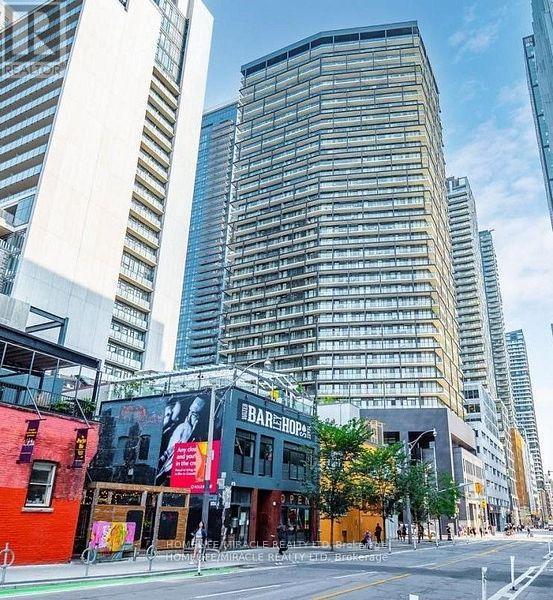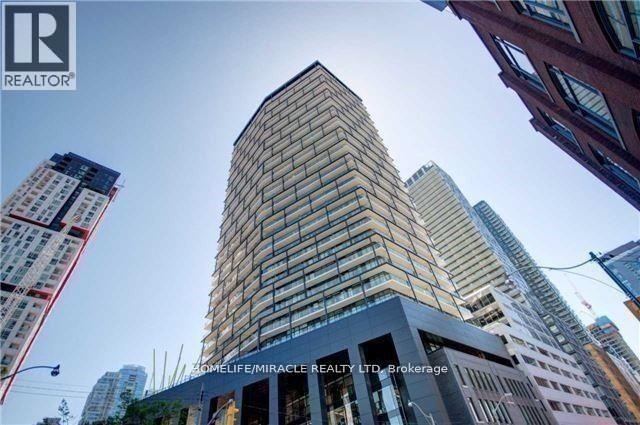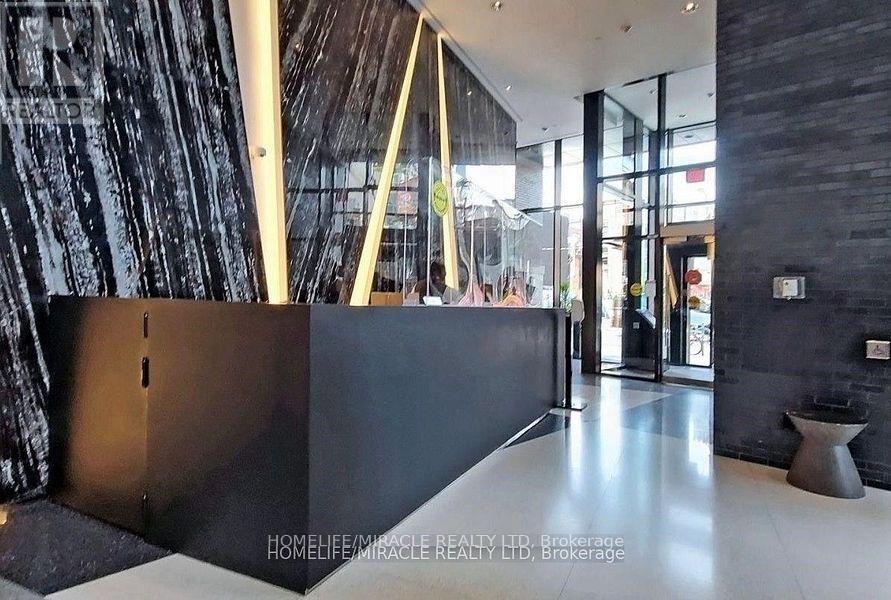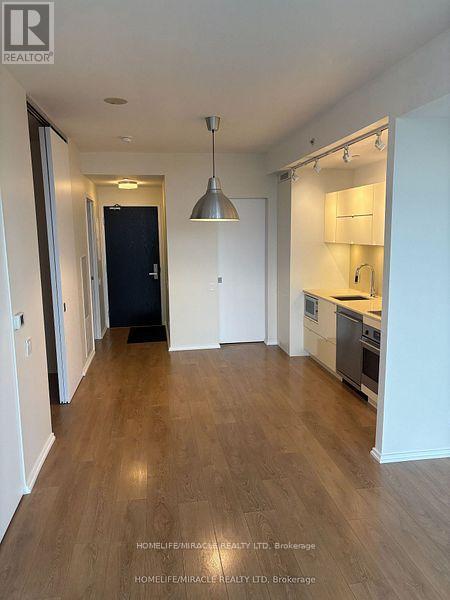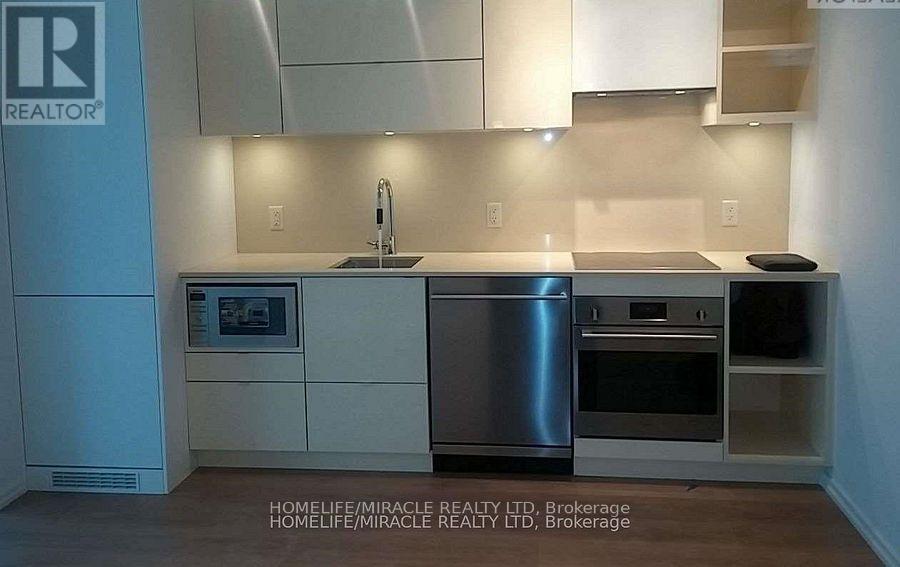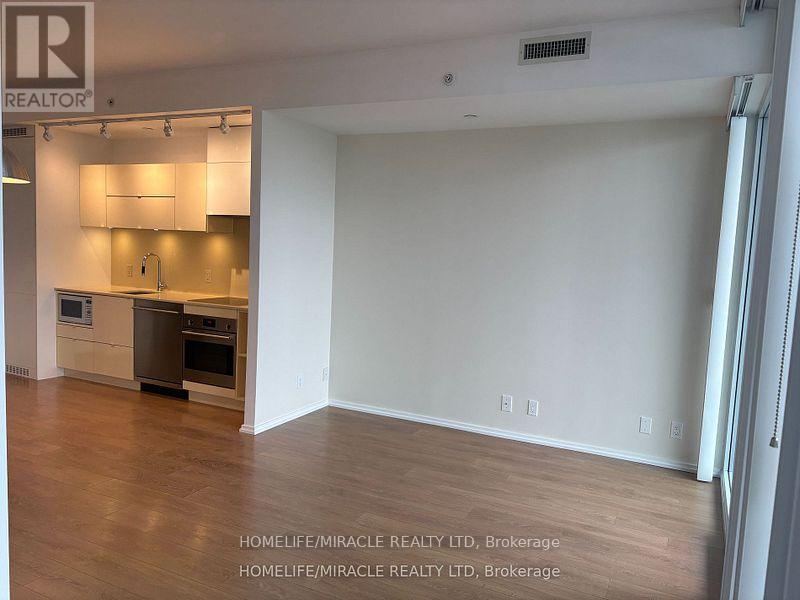3206 - 125 Peter Street Toronto, Ontario M5V 0M3
$2,600 Monthly
Modern Design Suite In Highly Sought After Tableau Condos. Unit Is Freshly Painted, High Up with Fantastic Unobstructed City Views. Nestled Between Queen West & King West. Walk To Osgood Subway Station, Financial District, Tiff Building, Roy Thompson Hall, Scotiabank Theatre, Hospitals, Excellent Restaurants, Sports Venues, Cafe's, Shops & Much More. 1 Bedroom + 1 Den W/ Door, Open Concept Designed Unit W/ 9' Ceilings, Floor-To-Ceiling Windows, Hardwood Floors Throughout + Large Unit Wide Balcony. ******* EXTRAS **** B/I Fridge, SS Stove, SS Dishwasher, Microwave, Quartz Countertops, Washer/Dryer & Window Coverings. Building Amenities: 24 Hr Concierge, Rooftop Terrace W/ Bbq's, Gym, Party Room, Theatre & Yoga Studio. (id:61852)
Property Details
| MLS® Number | C12175098 |
| Property Type | Single Family |
| Community Name | Waterfront Communities C1 |
| AmenitiesNearBy | Hospital, Park, Schools |
| CommunityFeatures | Pets Not Allowed |
| Features | Flat Site, Balcony, Carpet Free, In Suite Laundry |
| ViewType | View, City View |
Building
| BathroomTotal | 1 |
| BedroomsAboveGround | 1 |
| BedroomsBelowGround | 1 |
| BedroomsTotal | 2 |
| Age | 6 To 10 Years |
| Amenities | Security/concierge, Party Room, Recreation Centre, Exercise Centre, Separate Heating Controls, Separate Electricity Meters |
| Appliances | Range, Blinds, Dishwasher, Dryer, Microwave, Stove, Washer, Refrigerator |
| CoolingType | Central Air Conditioning |
| ExteriorFinish | Concrete |
| FireProtection | Controlled Entry |
| FlooringType | Laminate |
| FoundationType | Concrete |
| HeatingFuel | Natural Gas |
| HeatingType | Forced Air |
| SizeInterior | 500 - 599 Sqft |
| Type | Apartment |
Parking
| Underground | |
| No Garage |
Land
| Acreage | No |
| LandAmenities | Hospital, Park, Schools |
Rooms
| Level | Type | Length | Width | Dimensions |
|---|---|---|---|---|
| Flat | Living Room | 3.4 m | 3.51 m | 3.4 m x 3.51 m |
| Flat | Dining Room | 3.5 m | 2.74 m | 3.5 m x 2.74 m |
| Flat | Kitchen | 3.5 m | 2.74 m | 3.5 m x 2.74 m |
| Flat | Bedroom | 3.51 m | 3.35 m | 3.51 m x 3.35 m |
| Flat | Den | 3.35 m | 2.59 m | 3.35 m x 2.59 m |
Interested?
Contact us for more information
Shivani Varma
Salesperson
11a-5010 Steeles Ave. West
Toronto, Ontario M9V 5C6
