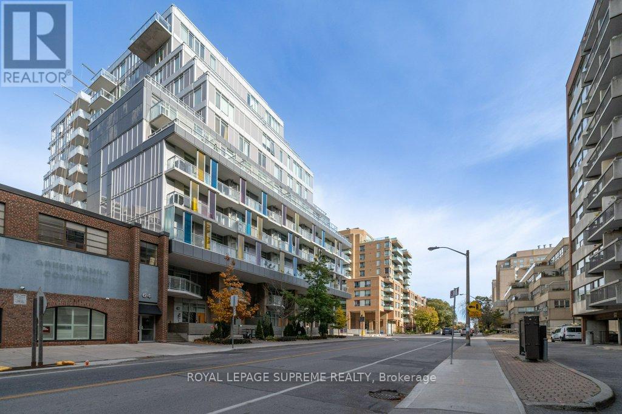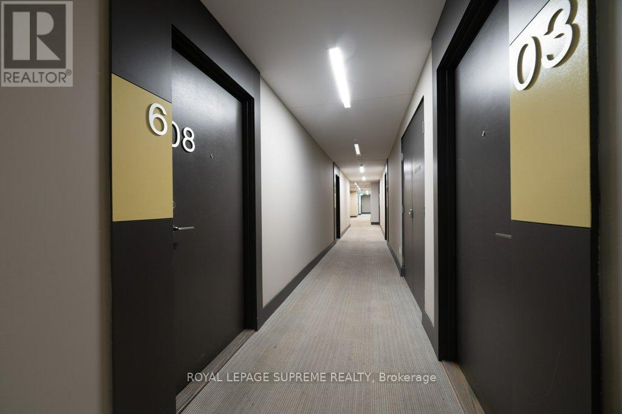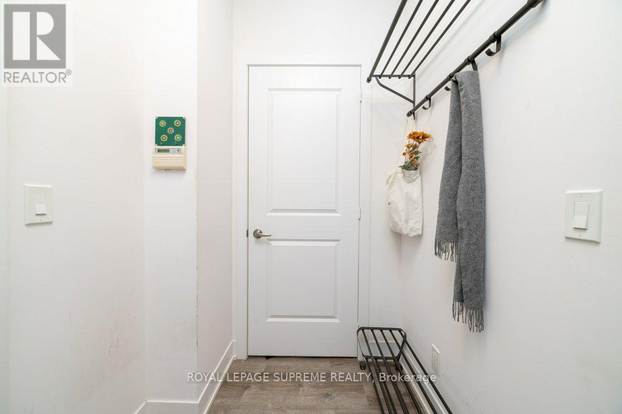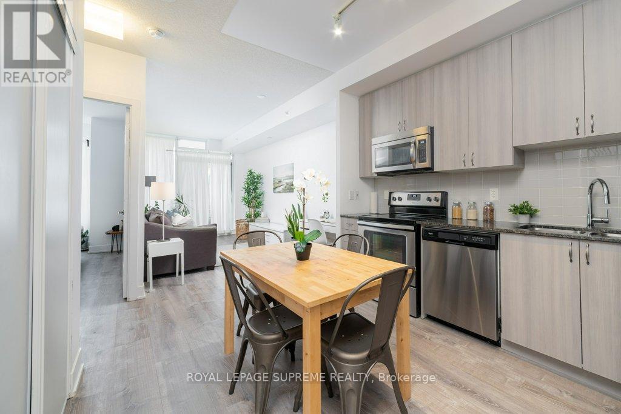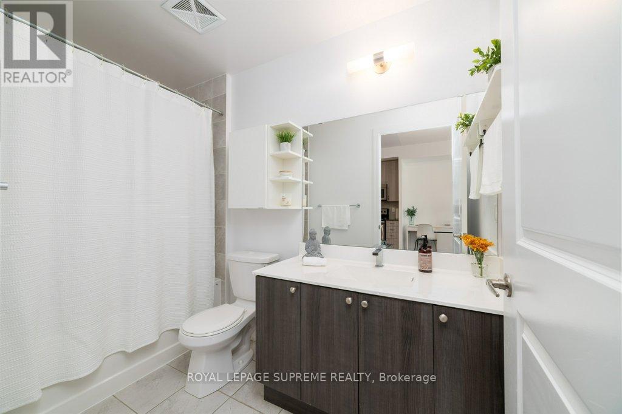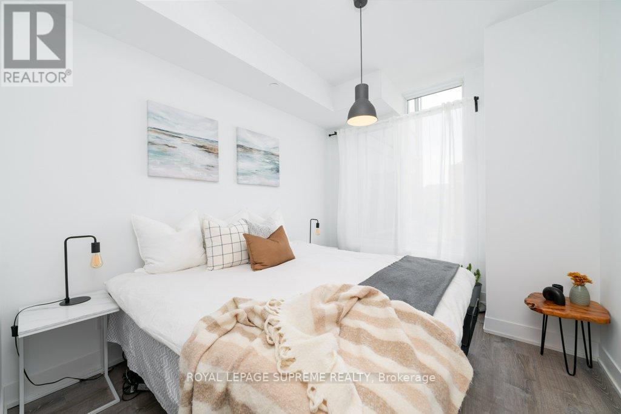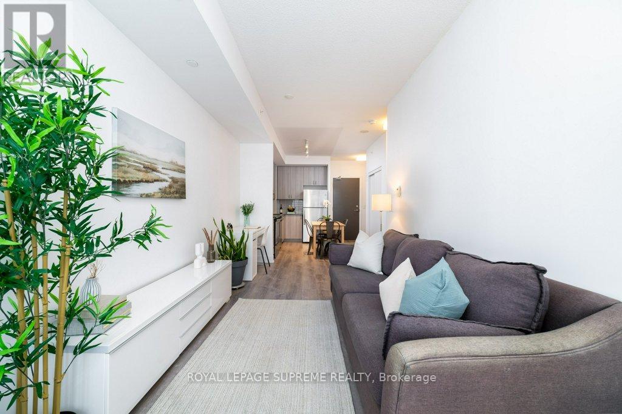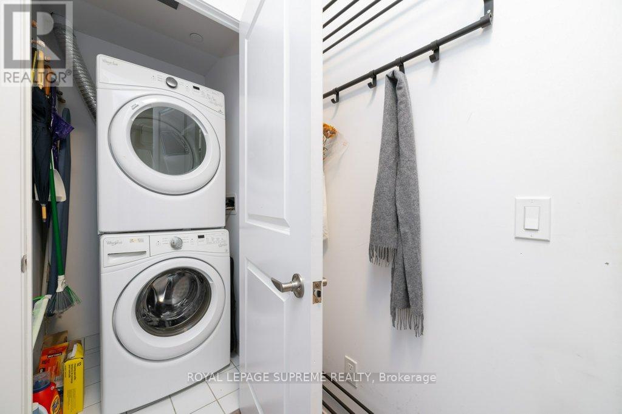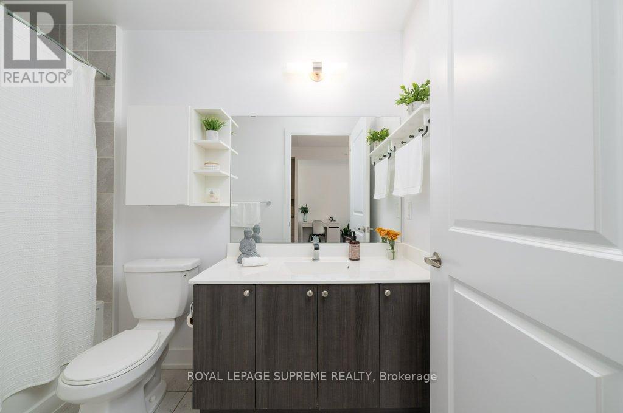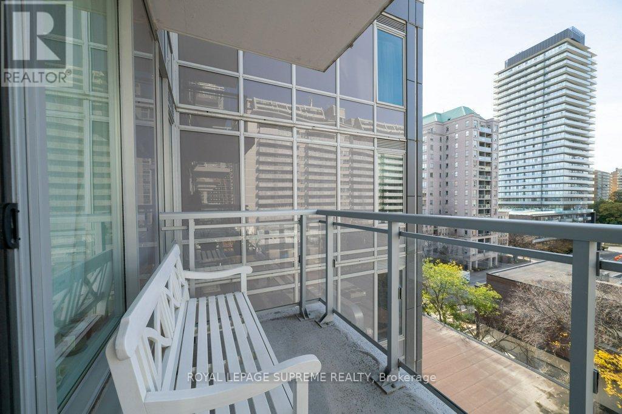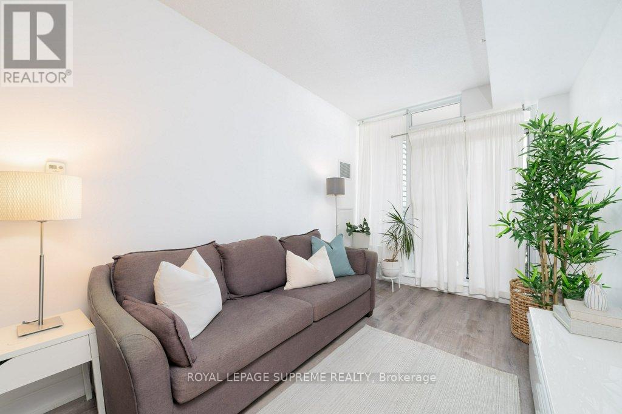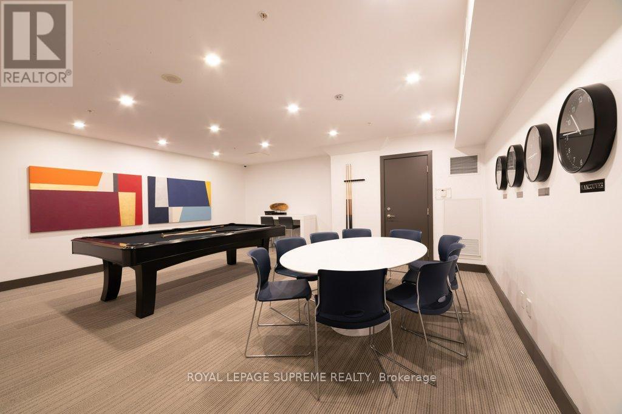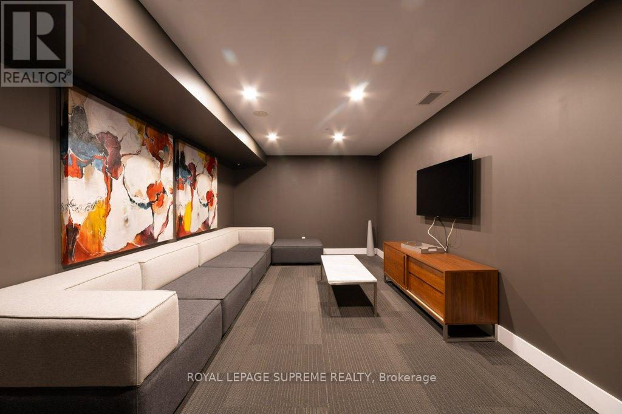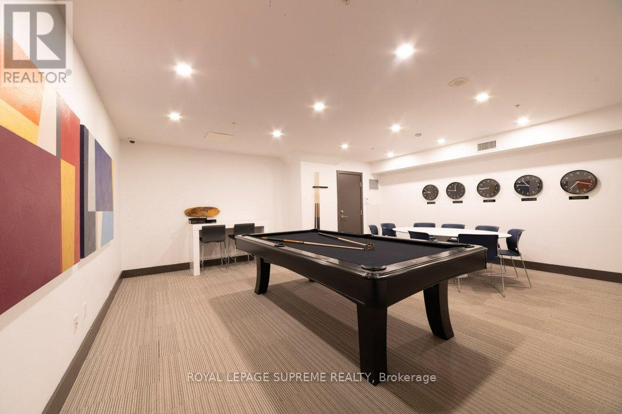608 - 68 Merton Street W Toronto, Ontario M4S 1A1
$510,000Maintenance, Water, Common Area Maintenance, Insurance, Parking
$615.36 Monthly
Maintenance, Water, Common Area Maintenance, Insurance, Parking
$615.36 MonthlySought-After LIFE CONDOMINIUMS. This Bright and airy spacious 1 Bedroom will not disappoint the space you're looking for, and potential to convert areas into a den! This low rise condo offers a unique blend of modern living and urban convenience. Building in a vibrant community nestled between Davisville and Moore Park. It features high-quality finishes, and unobstructed West facing views. With parks, ravines, local coffee shops, bakeries, and well connected transit nearby makes commuting a breeze. Whether you're looking for a cozy home or an investment opportunity, it's a fantastic option for those seeking to embrace urban living in Toronto. PARKING & LOCKER INCLUDED IN PRICE! (id:61852)
Property Details
| MLS® Number | C12175205 |
| Property Type | Single Family |
| Neigbourhood | Don Valley West |
| Community Name | Mount Pleasant West |
| CommunityFeatures | Pet Restrictions |
| EquipmentType | None |
| Features | Balcony, In Suite Laundry |
| ParkingSpaceTotal | 1 |
| RentalEquipmentType | None |
| ViewType | City View |
Building
| BathroomTotal | 1 |
| BedroomsAboveGround | 1 |
| BedroomsTotal | 1 |
| Age | 6 To 10 Years |
| Amenities | Security/concierge, Exercise Centre, Party Room, Visitor Parking, Storage - Locker |
| Appliances | Dishwasher, Dryer, Microwave, Stove, Washer, Refrigerator |
| CoolingType | Central Air Conditioning |
| ExteriorFinish | Concrete |
| FireProtection | Security System |
| FlooringType | Tile |
| FoundationType | Concrete |
| HeatingFuel | Natural Gas |
| HeatingType | Forced Air |
| SizeInterior | 500 - 599 Sqft |
| Type | Apartment |
Parking
| Underground | |
| Garage |
Land
| Acreage | No |
Rooms
| Level | Type | Length | Width | Dimensions |
|---|---|---|---|---|
| Main Level | Primary Bedroom | 3.35 m | 2.86 m | 3.35 m x 2.86 m |
| Main Level | Kitchen | 3.08 m | 2.77 m | 3.08 m x 2.77 m |
| Main Level | Living Room | 5.2 m | 2.56 m | 5.2 m x 2.56 m |
| Main Level | Bathroom | 2.7 m | 1.55 m | 2.7 m x 1.55 m |
Interested?
Contact us for more information
Carmelynn Ramos
Salesperson
110 Weston Rd
Toronto, Ontario M6N 0A6
