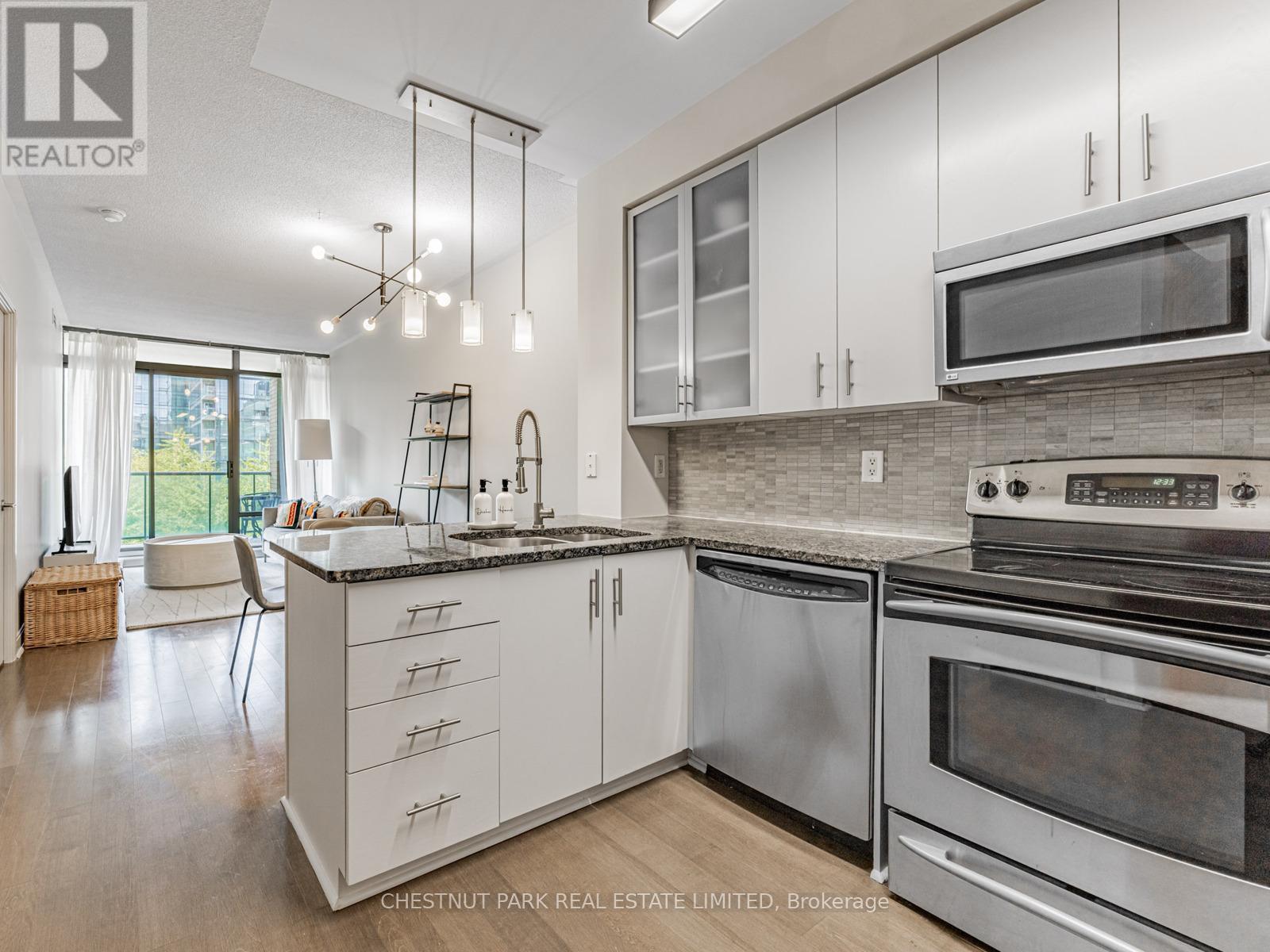408 - 18 Yorkville Avenue Toronto, Ontario M4W 3Y8
$3,150 Monthly
Gorgeous Furnished Yorkville Luxurious Bright 1 Bedroom + Separate Den With Door And B/I Closet (Great 2nd Bedroom) With Two Full 4-Piece Bathrooms With High 9 Foot Ceilings, West Views Overlooking Quiet Treed Courtyard. Large Balcony With Table + Chairs. Parking And Locker. Ensuite Laundry. Modern Open Concept Kitchen With Granite Counters And Stainless Steel Appliances. Spacious Dining Room And Living Room Areas With A Walk-Out To the Large Balcony. Beautiful Wood Floors. Main Bedroom With A Queen Bed Includes A Spa-Like 4-Piece Ensuite, Double Closet and Large Window. The beautiful 4-piece main bath is located right beside the den/Second Bedroom. Steps From Yonge/Bloor + Fabulous Shops/Restaurants/Cafes/Bloor Subway Station. 24-Hour Concierge, Media Room, Gym With Steam Room, Party Room, Billiard Room, Rooftop Garden With BBQ, Visitor Parking, Boardroom. Non-Smokers. No Pets. Tenant Pays Hydro Approx $65/Mo. First/Last Month Deposit. The balcony screen door will be fixed before occupancy (screen will be replaced). Unfurnished is not an option. (id:61852)
Property Details
| MLS® Number | C12174966 |
| Property Type | Single Family |
| Neigbourhood | University—Rosedale |
| Community Name | Annex |
| AmenitiesNearBy | Hospital, Public Transit |
| CommunityFeatures | Pets Not Allowed |
| Features | Balcony, Carpet Free |
| ParkingSpaceTotal | 1 |
Building
| BathroomTotal | 2 |
| BedroomsAboveGround | 1 |
| BedroomsBelowGround | 1 |
| BedroomsTotal | 2 |
| Amenities | Security/concierge, Exercise Centre, Party Room, Visitor Parking, Storage - Locker |
| Appliances | Dishwasher, Dryer, Furniture, Microwave, Stove, Washer, Window Coverings, Refrigerator |
| CoolingType | Central Air Conditioning |
| ExteriorFinish | Brick |
| FlooringType | Wood |
| HeatingFuel | Natural Gas |
| HeatingType | Heat Pump |
| SizeInterior | 700 - 799 Sqft |
| Type | Apartment |
Parking
| Underground | |
| Garage |
Land
| Acreage | No |
| LandAmenities | Hospital, Public Transit |
Rooms
| Level | Type | Length | Width | Dimensions |
|---|---|---|---|---|
| Ground Level | Living Room | 5.88 m | 2.99 m | 5.88 m x 2.99 m |
| Ground Level | Dining Room | 5.88 m | 2.99 m | 5.88 m x 2.99 m |
| Ground Level | Kitchen | 3.07 m | 2.9 m | 3.07 m x 2.9 m |
| Ground Level | Primary Bedroom | 3.56 m | 2.44 m | 3.56 m x 2.44 m |
| Ground Level | Den | 2.9 m | 2.49 m | 2.9 m x 2.49 m |
| Ground Level | Foyer | 1.6 m | 1.96 m | 1.6 m x 1.96 m |
| Ground Level | Other | 2.44 m | 4.14 m | 2.44 m x 4.14 m |
https://www.realtor.ca/real-estate/28370442/408-18-yorkville-avenue-toronto-annex-annex
Interested?
Contact us for more information
John Manneh
Salesperson
1300 Yonge St Ground Flr
Toronto, Ontario M4T 1X3


























