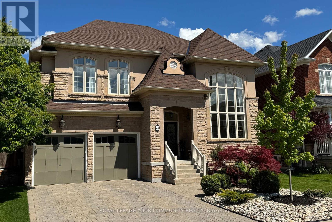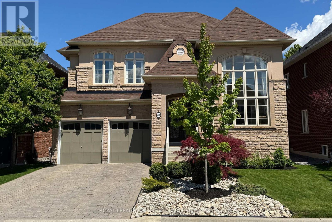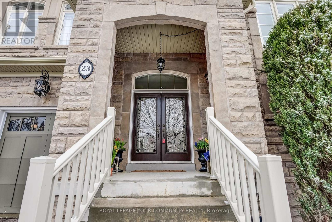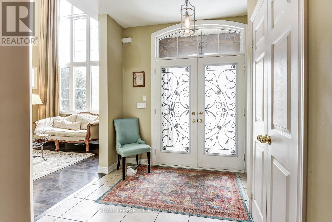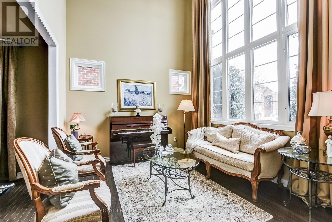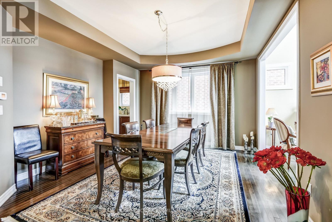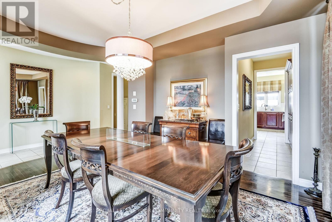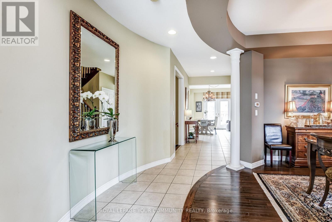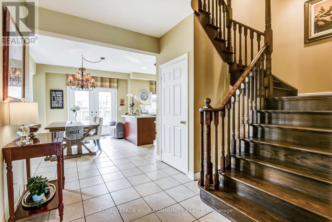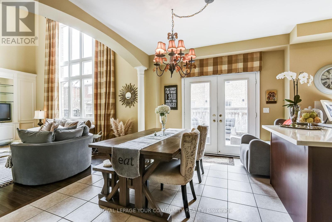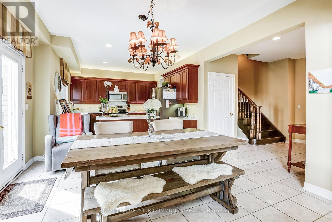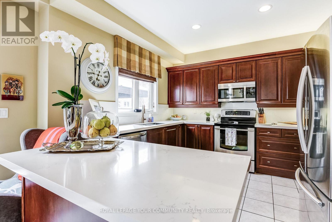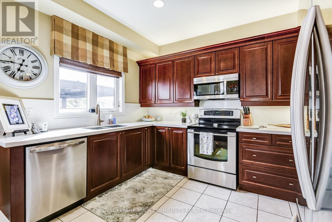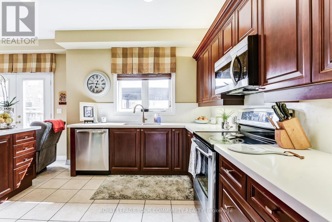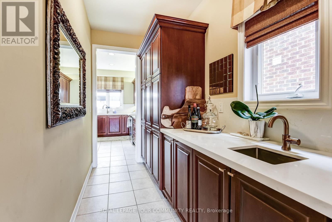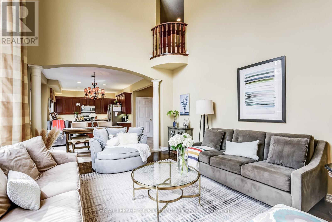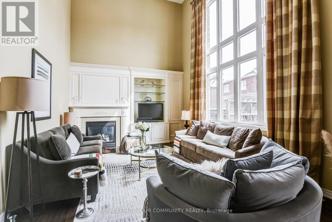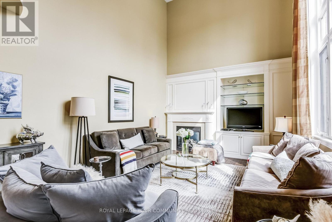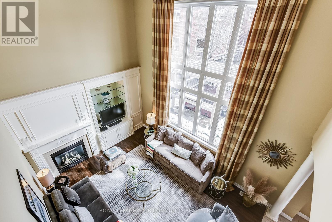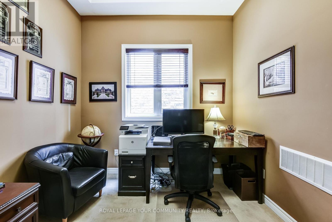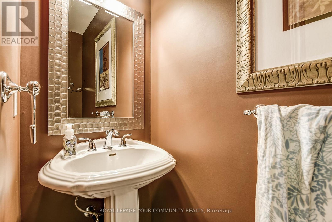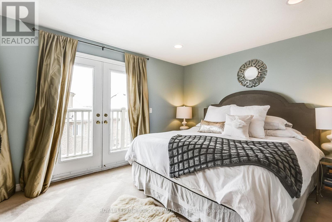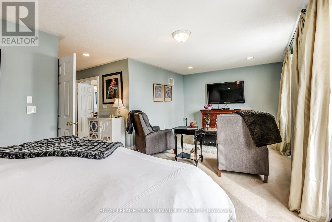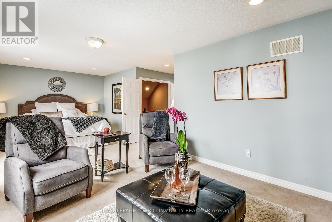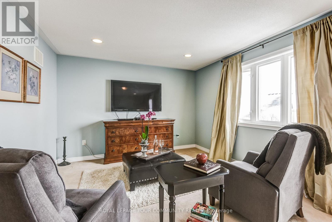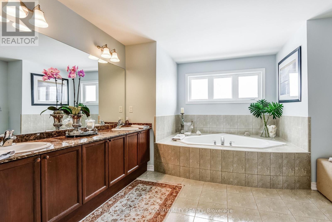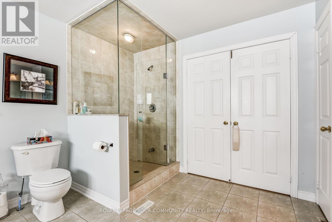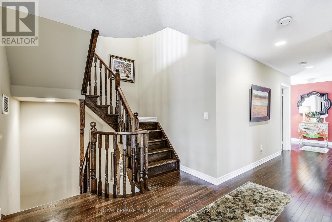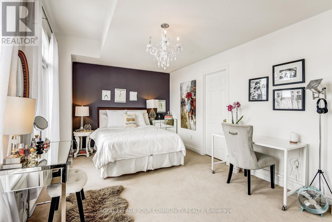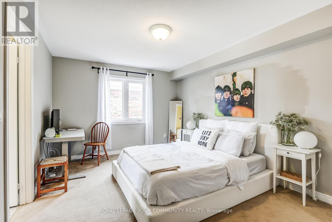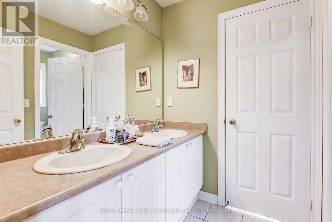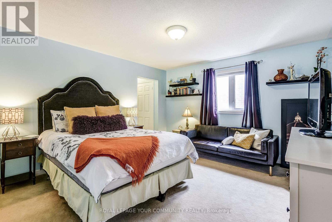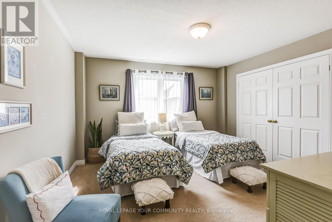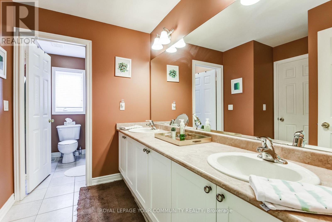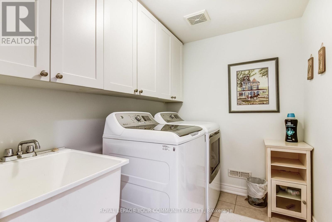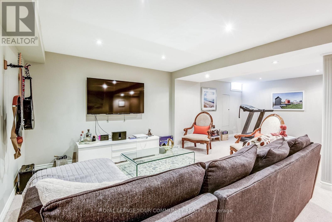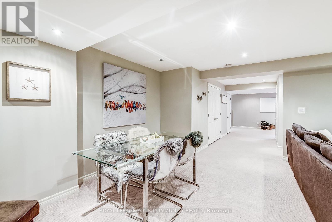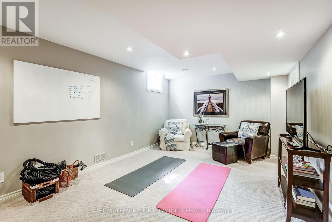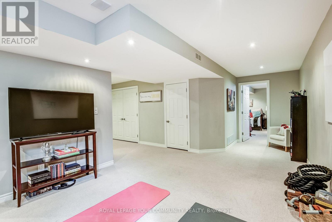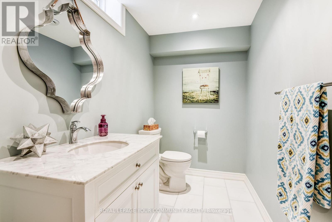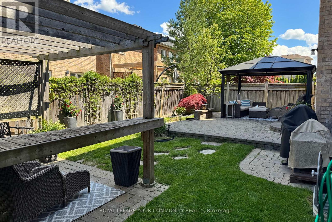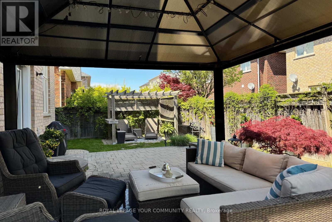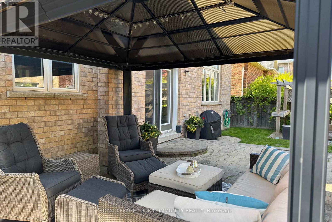23 Weslock Crescent Aurora, Ontario L4G 7Y9
$2,000,000
This Stunning Kylemore Home Is Built To Impress. From the Moment You Step Inside, You're Greeted by a Welcoming Foyer, Setting the Tone for the Exceptional Flow Throughout. With Soaring 18' Ceilings in Both the Living Room and Family Room, This Home Boasts a Spacious, Open Feel, Perfect for Entertaining and Family Living Alike. The Kitchen, Complete with Quartz Countertops, Butlers Pantry with Access to the Kitchen and Dining Room, and Quality Finishes, Offers a Space that is Both Beautiful and Functional. The Show-Stopping Third-Floor Primary Suite is a True Retreat, Featuring His and Hers Walk-In Closets, a Built-In Vanity, and a Stunning 5-Piece Ensuite. Outside, the Property Shines with a Beautiful Front Elevation, Custom Stonework, and a Double Garage with a 4-Car Driveway, Free from Sidewalks, Utility Boxes, or Fire Hydrants. Located on a Quiet, Low-Traffic Street, This Home Offers the Perfect Balance of Privacy and Community, with Easy Access to Local Parks, Top Private and Public Schools, and the World-Renowned Magna Golf Club. Don't Miss Your Opportunity to Own This Truly Exceptional Home! (id:61852)
Property Details
| MLS® Number | N12174924 |
| Property Type | Single Family |
| Neigbourhood | Bayview Meadows |
| Community Name | Bayview Northeast |
| AmenitiesNearBy | Golf Nearby, Public Transit, Park, Schools |
| CommunityFeatures | Community Centre |
| EquipmentType | Water Heater |
| ParkingSpaceTotal | 6 |
| RentalEquipmentType | Water Heater |
Building
| BathroomTotal | 5 |
| BedroomsAboveGround | 5 |
| BedroomsBelowGround | 1 |
| BedroomsTotal | 6 |
| Amenities | Fireplace(s) |
| Appliances | Dishwasher, Dryer, Hood Fan, Microwave, Stove, Washer, Window Coverings, Refrigerator |
| BasementDevelopment | Finished |
| BasementType | Full (finished) |
| ConstructionStyleAttachment | Detached |
| CoolingType | Central Air Conditioning |
| ExteriorFinish | Stone, Stucco |
| FireplacePresent | Yes |
| FireplaceTotal | 1 |
| FlooringType | Hardwood, Carpeted, Ceramic |
| FoundationType | Poured Concrete |
| HalfBathTotal | 2 |
| HeatingFuel | Natural Gas |
| HeatingType | Forced Air |
| StoriesTotal | 3 |
| SizeInterior | 3500 - 5000 Sqft |
| Type | House |
| UtilityWater | Municipal Water |
Parking
| Attached Garage | |
| Garage |
Land
| Acreage | No |
| FenceType | Fenced Yard |
| LandAmenities | Golf Nearby, Public Transit, Park, Schools |
| Sewer | Sanitary Sewer |
| SizeDepth | 88 Ft ,8 In |
| SizeFrontage | 49 Ft ,3 In |
| SizeIrregular | 49.3 X 88.7 Ft |
| SizeTotalText | 49.3 X 88.7 Ft |
Rooms
| Level | Type | Length | Width | Dimensions |
|---|---|---|---|---|
| Second Level | Bedroom 5 | 4.42 m | 3.35 m | 4.42 m x 3.35 m |
| Second Level | Bedroom 2 | 3.81 m | 4.11 m | 3.81 m x 4.11 m |
| Second Level | Bedroom 3 | 4.27 m | 3.96 m | 4.27 m x 3.96 m |
| Second Level | Bedroom 4 | 4.32 m | 3.05 m | 4.32 m x 3.05 m |
| Third Level | Primary Bedroom | 7.32 m | 3.65 m | 7.32 m x 3.65 m |
| Basement | Bedroom | 3.96 m | 4.44 m | 3.96 m x 4.44 m |
| Basement | Recreational, Games Room | 7.34 m | 6.32 m | 7.34 m x 6.32 m |
| Basement | Other | 7.62 m | 3.4 m | 7.62 m x 3.4 m |
| Main Level | Living Room | 3.65 m | 3.35 m | 3.65 m x 3.35 m |
| Main Level | Dining Room | 4.97 m | 3.96 m | 4.97 m x 3.96 m |
| Main Level | Kitchen | 2.74 m | 2 m | 2.74 m x 2 m |
| Main Level | Eating Area | 3.65 m | 4.11 m | 3.65 m x 4.11 m |
| Main Level | Family Room | 5.18 m | 3.96 m | 5.18 m x 3.96 m |
| Main Level | Office | 3.4 m | 2.84 m | 3.4 m x 2.84 m |
https://www.realtor.ca/real-estate/28370464/23-weslock-crescent-aurora-bayview-northeast
Interested?
Contact us for more information
Jeffrey Graves
Salesperson
14799 Yonge Street, 100408
Aurora, Ontario L4G 1N1
