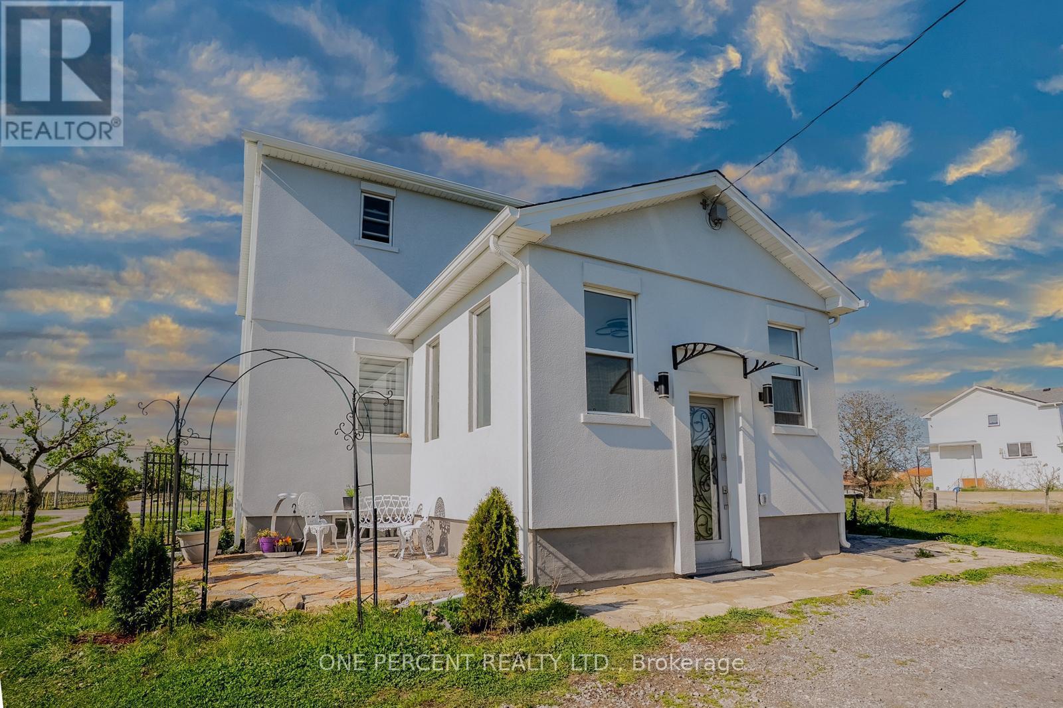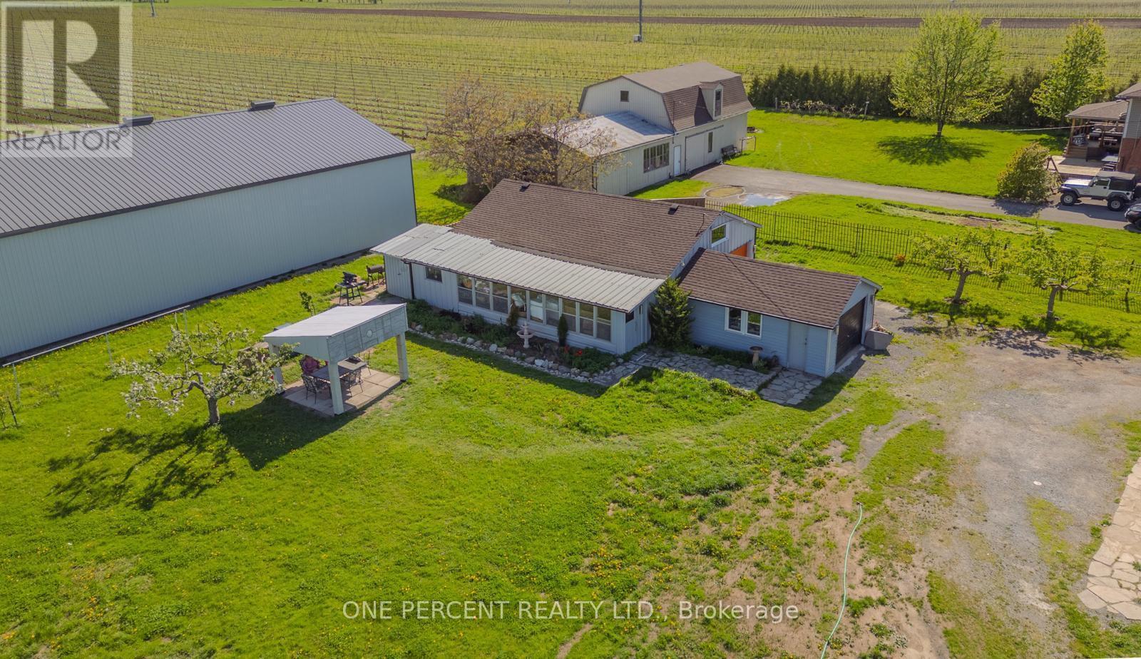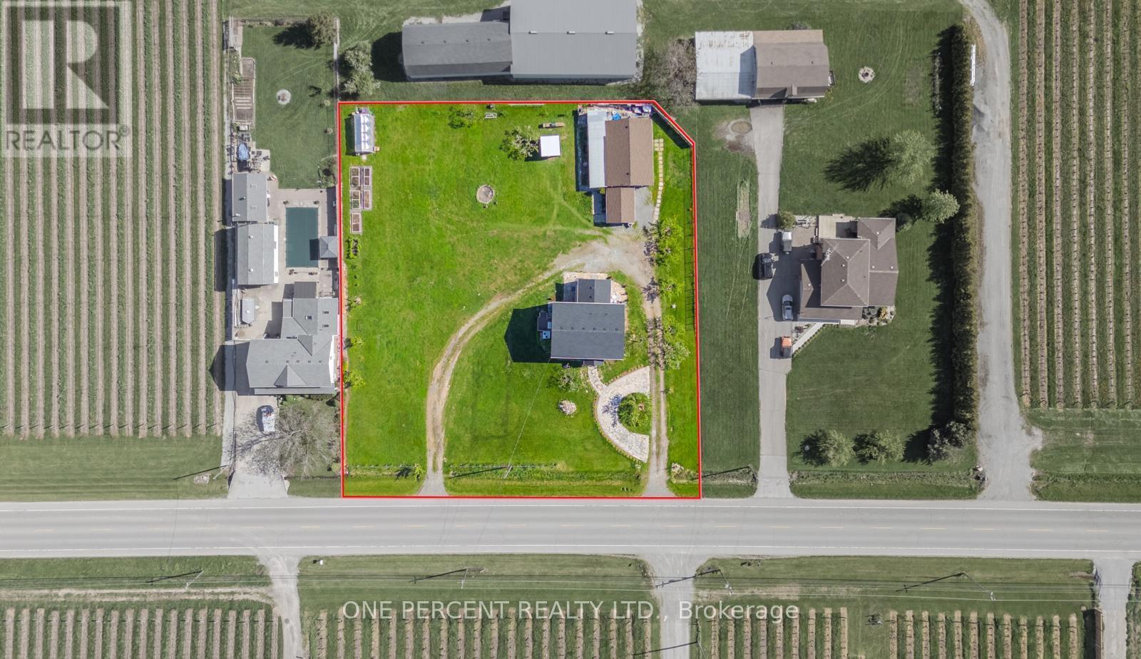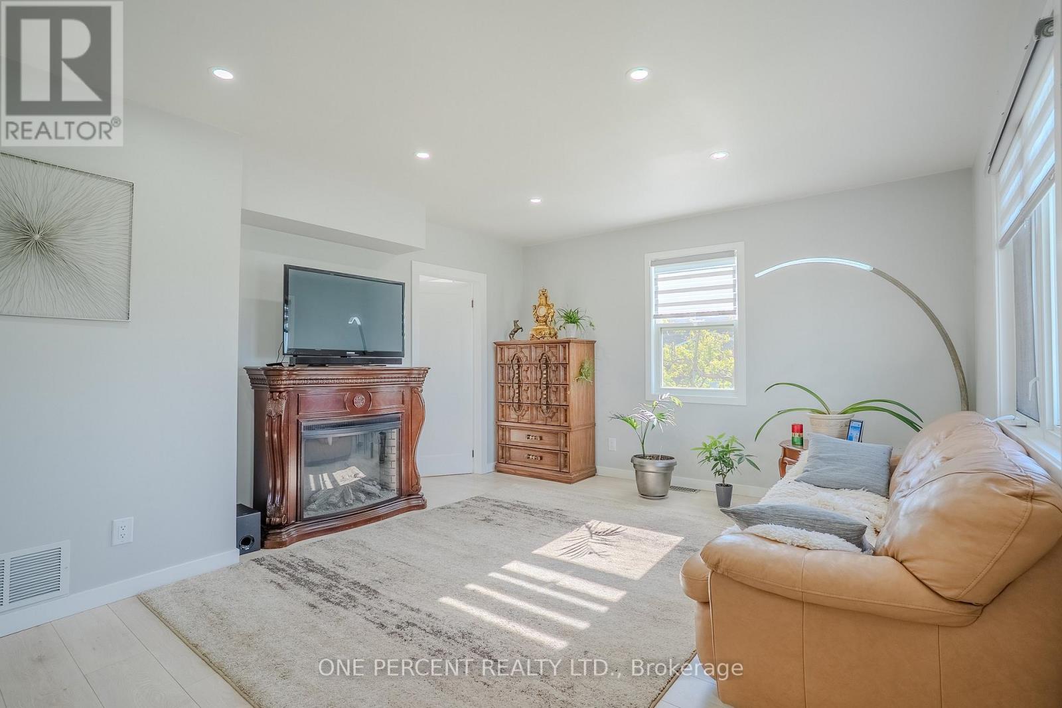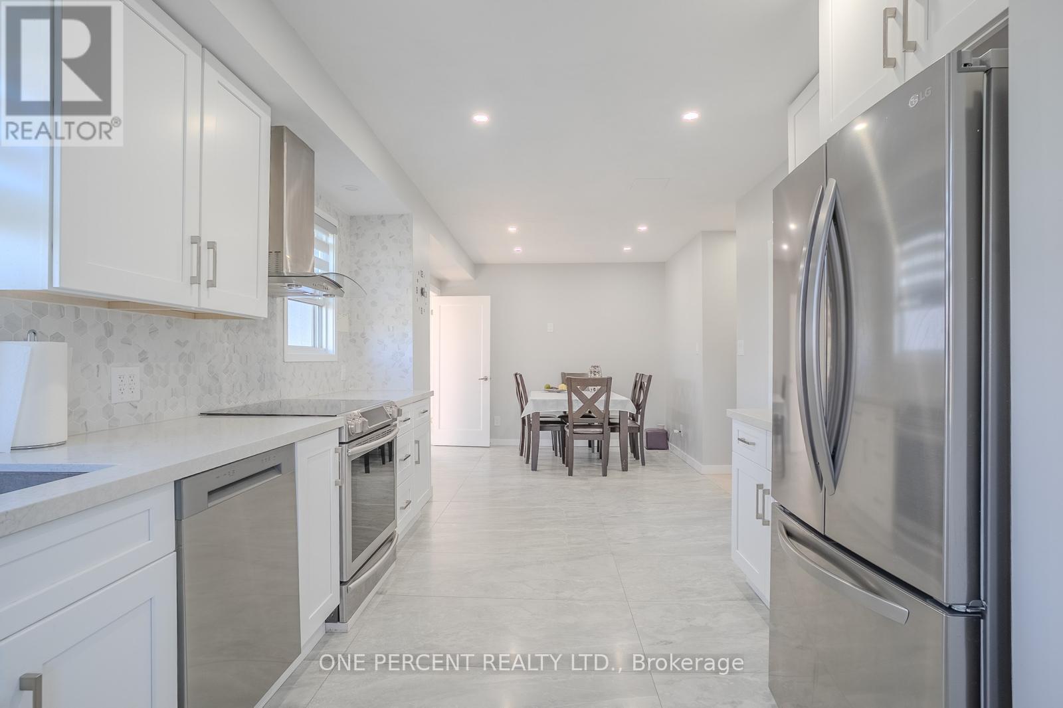165 East West Line Niagara-On-The-Lake, Ontario L0S 1J0
$1,699,000
Exceptional Investment & Lifestyle Opportunity in Niagara-on-the-Lake! Welcome to a beautifully renovated, turnkey property offering the perfect blend of modern comfort, flexible living, and outstanding income potential. Fully updated in 2023 with permits, this unique residence features new framing, insulation, plumbing, drywall, electrical (with copper wiring), kitchens, bathrooms, flooring, roofing, and more. Boasting 4 spacious bedrooms, 3 full baths, a powder room, and 2 full kitchens, the home is ideal for multi-generational living or maximizing rental income. Separate exterior entrances for the main and second floors ensure privacy and versatility. The main house is fully furnished and licensed for short-term rental (Airbnb), giving investors a head start buyer to confirm license transferability. A detached dwelling on-site is currently tenanted under a fixed lease until December 31, 2025, providing immediate rental income with future lease extension possible. Situated on a private, oversized lot abutting peaceful farmland, the property includes a detached garage, greenhouse, gazebo, and an organic garden with over 23 fruit and vegetable varieties a serene rural retreat just minutes from town. Bonus features include a John Deere riding mower and ATV, both included as-is. Serviced by a private well and septic system (2023 evaluation available), and equipped with a water softener and filtration system, this home combines rural independence with modern convenience. Located in the highly desirable Lakeshore neighborhood, with quick access to top-rated schools, parks, Old Town Niagara-on-the-Lake, St. Catharines, Lakeshore Road, and the U.S. border. Whether you're looking for a multi-family home, vacation rental, or a lifestyle upgrade with income potential (id:61852)
Property Details
| MLS® Number | X12174942 |
| Property Type | Single Family |
| Community Name | 102 - Lakeshore |
| Features | Carpet Free, In-law Suite |
| ParkingSpaceTotal | 5 |
Building
| BathroomTotal | 4 |
| BedroomsAboveGround | 4 |
| BedroomsTotal | 4 |
| Amenities | Fireplace(s) |
| Appliances | Cooktop, Dishwasher, Dryer, Stove, Two Washers, Water Treatment, Water Softener, Two Refrigerators |
| BasementDevelopment | Finished |
| BasementType | N/a (finished) |
| ConstructionStyleAttachment | Detached |
| CoolingType | Central Air Conditioning |
| ExteriorFinish | Stucco |
| FireplacePresent | Yes |
| FireplaceTotal | 1 |
| FoundationType | Poured Concrete |
| HalfBathTotal | 1 |
| HeatingFuel | Natural Gas |
| HeatingType | Forced Air |
| StoriesTotal | 2 |
| SizeInterior | 2000 - 2500 Sqft |
| Type | House |
Parking
| Detached Garage | |
| Garage |
Land
| Acreage | No |
| Sewer | Septic System |
| SizeDepth | 180 Ft ,4 In |
| SizeFrontage | 200 Ft ,4 In |
| SizeIrregular | 200.4 X 180.4 Ft |
| SizeTotalText | 200.4 X 180.4 Ft |
| ZoningDescription | A |
Rooms
| Level | Type | Length | Width | Dimensions |
|---|---|---|---|---|
| Second Level | Kitchen | 3.8 m | 3.2 m | 3.8 m x 3.2 m |
| Second Level | Family Room | 4 m | 3.9 m | 4 m x 3.9 m |
| Second Level | Bedroom 2 | 2.9 m | 3.4 m | 2.9 m x 3.4 m |
| Second Level | Bedroom | 5.6 m | 3.7 m | 5.6 m x 3.7 m |
| Main Level | Kitchen | 2.5 m | 3.9 m | 2.5 m x 3.9 m |
| Main Level | Mud Room | 4.4 m | 3.8 m | 4.4 m x 3.8 m |
| Main Level | Dining Room | 3.9 m | 3.1 m | 3.9 m x 3.1 m |
| Main Level | Living Room | 5 m | 4 m | 5 m x 4 m |
| Main Level | Bedroom 3 | 3.2 m | 4 m | 3.2 m x 4 m |
| Main Level | Bedroom 4 | 3.9 m | 3.1 m | 3.9 m x 3.1 m |
Interested?
Contact us for more information
Diana Abu-Rub
Salesperson
300 John St Unit 607
Thornhill, Ontario L3T 5W4


