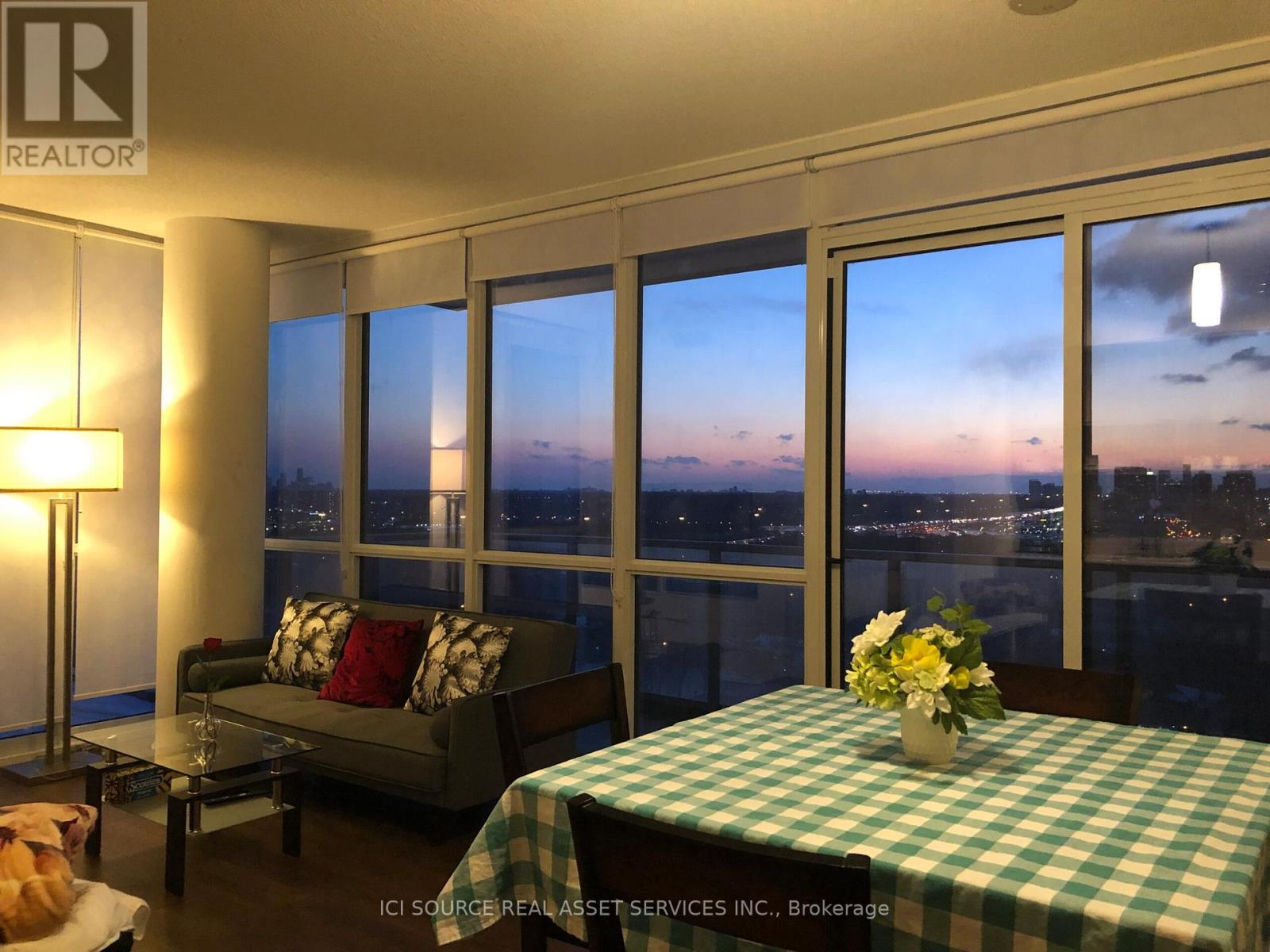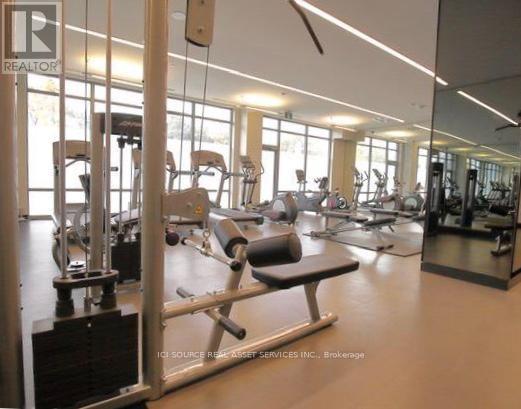810 - 52 Forest Manor Road Toronto, Ontario M2J 0E2
$3,100 Monthly
Fantastic City View Sunny Bright 2 Bedroom plus Den Condo Apartment Near Fairview Mall. With Large Balcony. Living Room And Bedroom Windows Can View City Sunset. Corner Unit With Floor To Ceiling Windows 9Ft Ceilings. Integrated Appliances Balcony. Easy Access 401/404. Walk To Fairview Mall, Subway/Ttc, School Public Library & Community Centre. Building has Concierge, game room, Gym room with exercise equipment, Sauna and indoor swimming pool. S.S build in Fridge, Stove, Rangehood, Dishwasher, Washer And Dryer, Microwave. All Electrical Light Fixtures, All Window Coverings. Set Furnitures are available upon request with $200 more a month.*For Additional Property Details Click The Brochure Icon Below* (id:61852)
Property Details
| MLS® Number | C12174970 |
| Property Type | Single Family |
| Neigbourhood | Henry Farm |
| Community Name | Henry Farm |
| CommunityFeatures | Pets Not Allowed |
| Features | In Suite Laundry, Sauna |
| ParkingSpaceTotal | 1 |
| PoolType | Indoor Pool |
Building
| BathroomTotal | 2 |
| BedroomsAboveGround | 2 |
| BedroomsBelowGround | 1 |
| BedroomsTotal | 3 |
| Amenities | Storage - Locker |
| Appliances | Dishwasher, Dryer, Furniture, Microwave, Hood Fan, Stove, Washer, Window Coverings, Refrigerator |
| CoolingType | Central Air Conditioning |
| ExteriorFinish | Concrete |
| HeatingFuel | Natural Gas |
| HeatingType | Forced Air |
| SizeInterior | 800 - 899 Sqft |
| Type | Apartment |
Parking
| Underground | |
| Garage |
Land
| Acreage | No |
Rooms
| Level | Type | Length | Width | Dimensions |
|---|---|---|---|---|
| Main Level | Living Room | 3.05 m | 3.05 m | 3.05 m x 3.05 m |
| Main Level | Dining Room | 5 m | 3.4 m | 5 m x 3.4 m |
| Main Level | Kitchen | 5 m | 3.8 m | 5 m x 3.8 m |
| Main Level | Bedroom | 3.4 m | 3 m | 3.4 m x 3 m |
| Main Level | Bedroom 2 | 3.05 m | 3 m | 3.05 m x 3 m |
| Main Level | Den | 2.7 m | 2.3 m | 2.7 m x 2.3 m |
https://www.realtor.ca/real-estate/28370546/810-52-forest-manor-road-toronto-henry-farm-henry-farm
Interested?
Contact us for more information
James Tasca
Broker of Record















