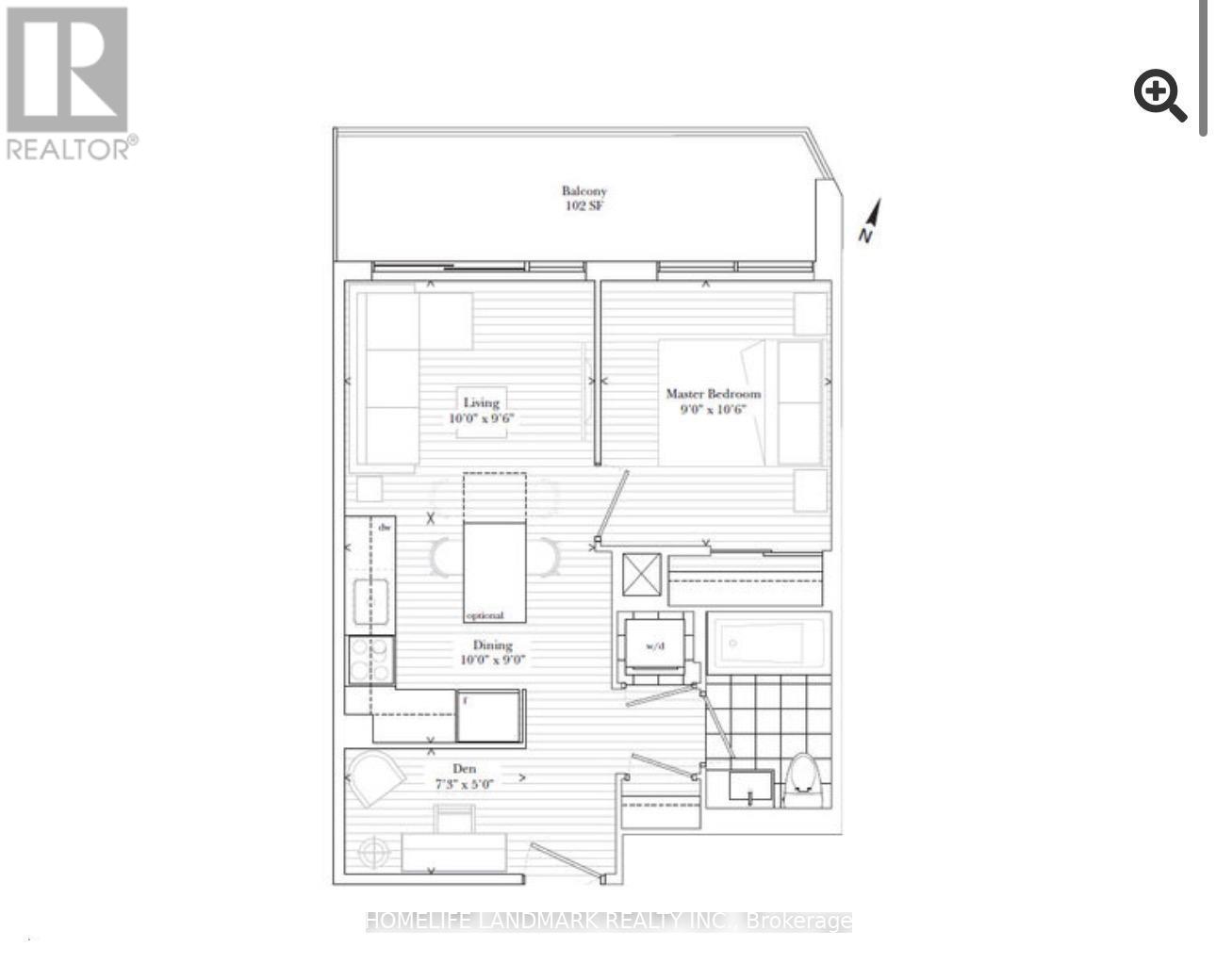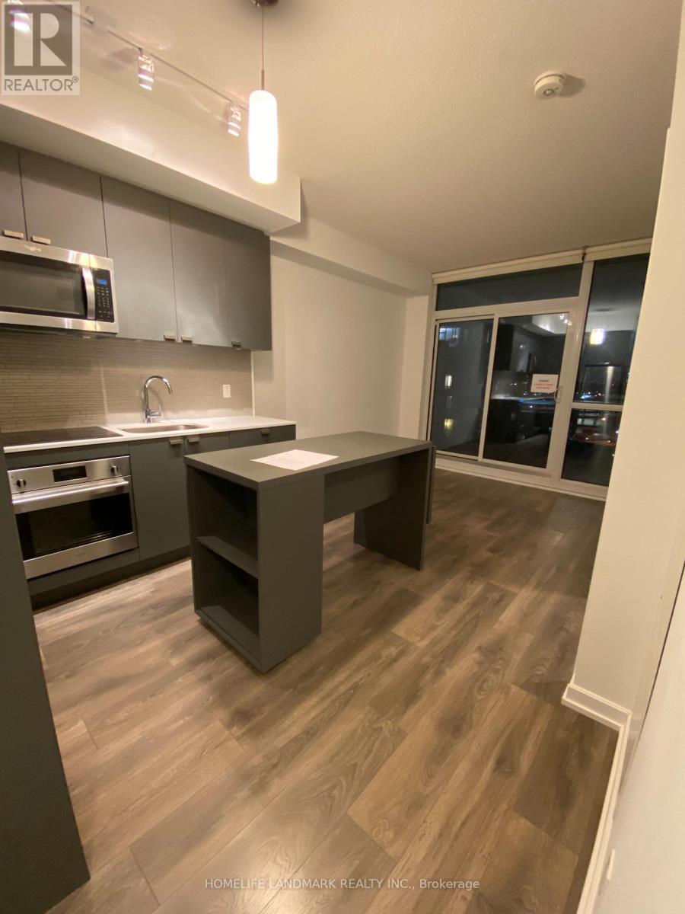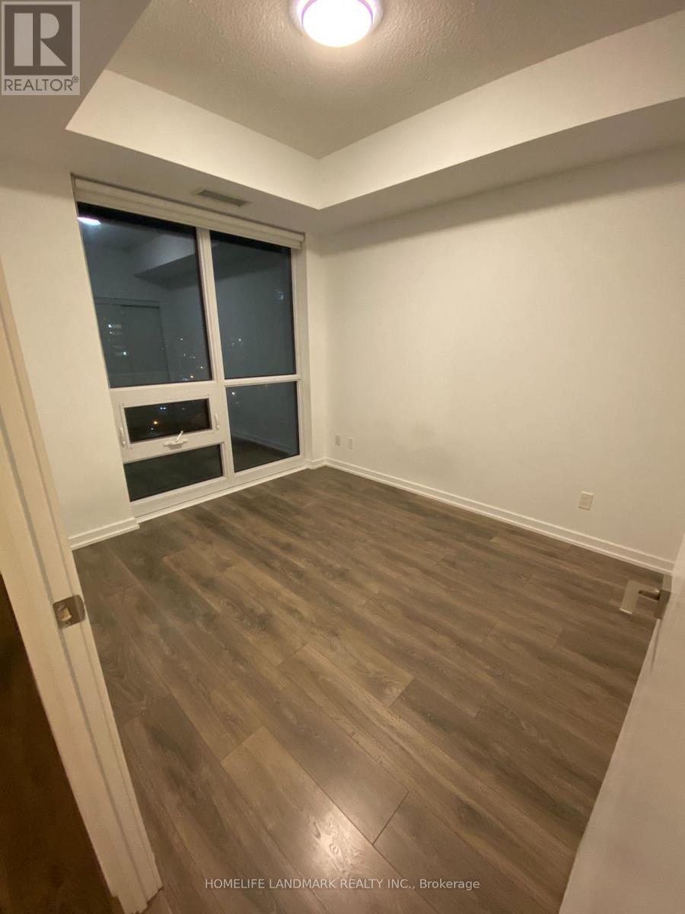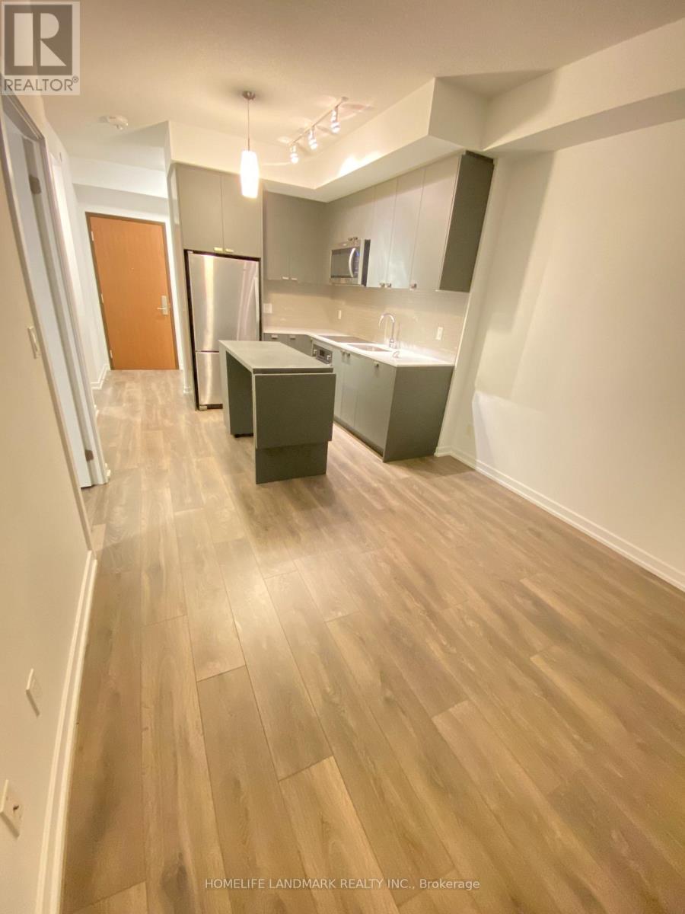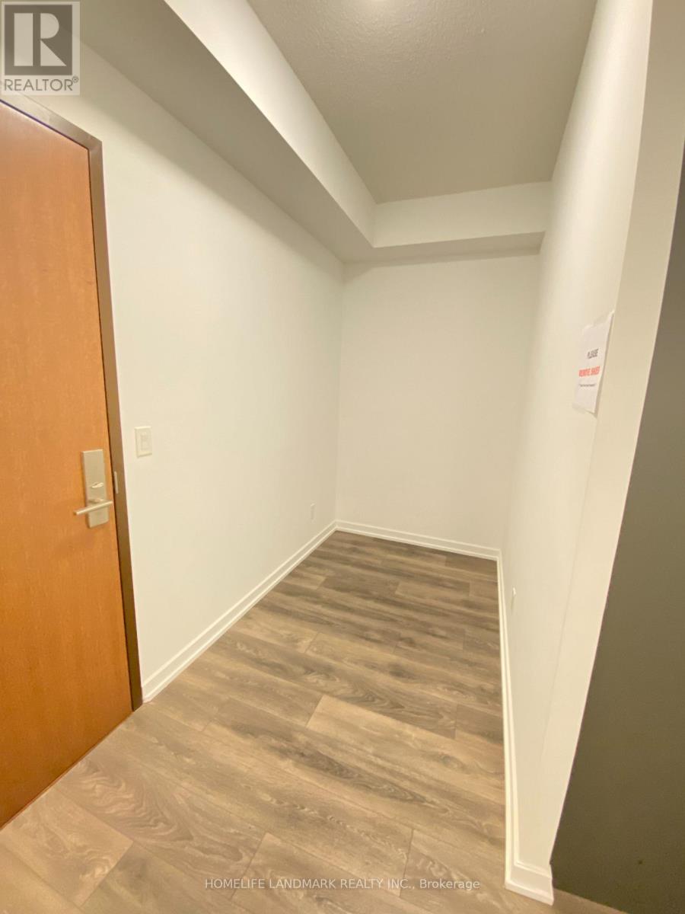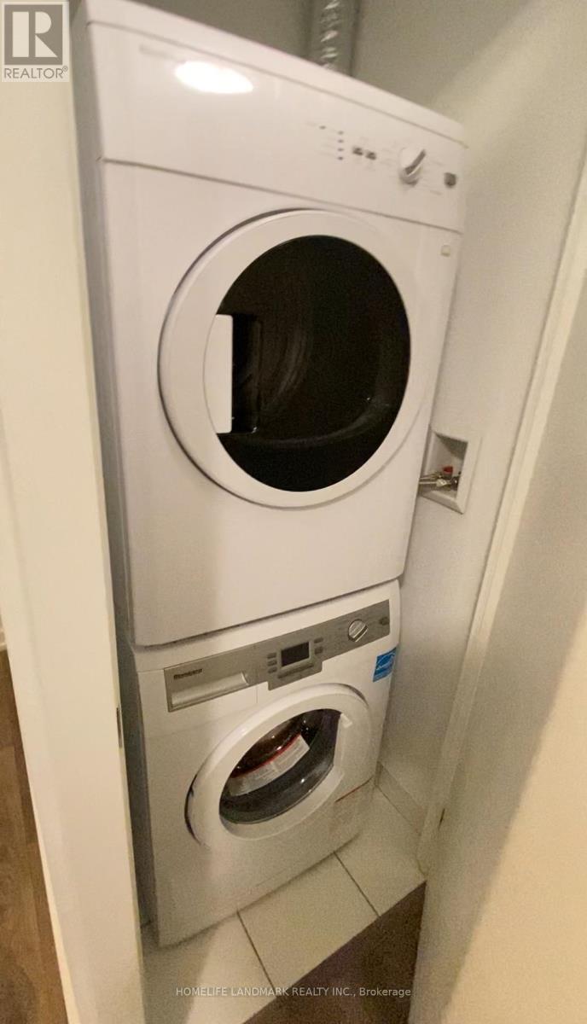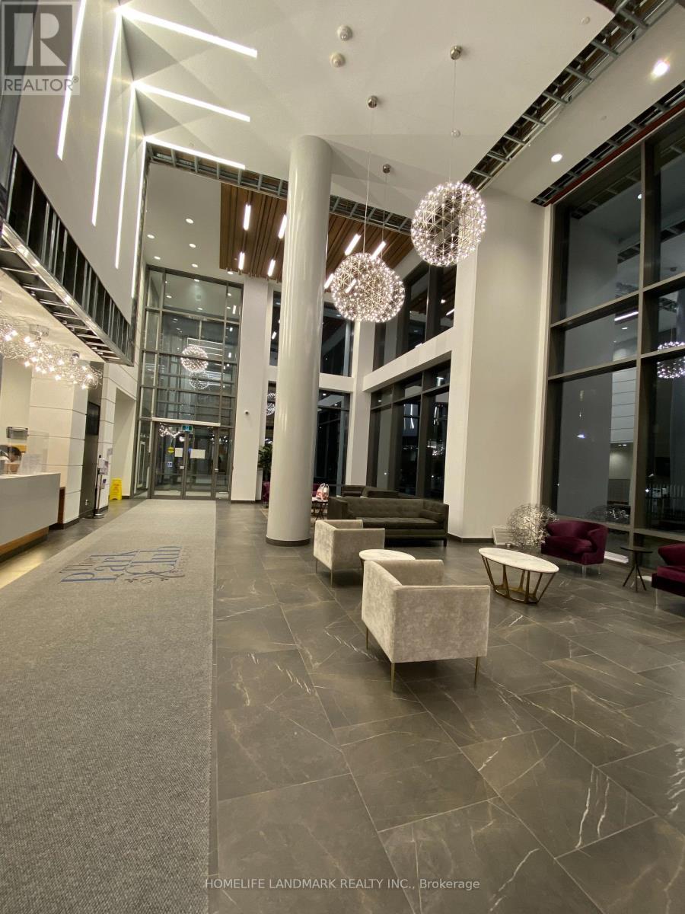1009 - 56 Forest Manor Road W Toronto, Ontario M2J 1M6
$2,300 Monthly
Spectacular Location! Only Steps To Subway & Fairview Mall, This 1+1 Condo Offers Functional Layout, 9Ft High Ceiling, Over 100Sqft Balcony W/Unobstructed View, Laminate Flooring Throughout, Custom Window Roller Shades, Modern Kitchen Comes With Top-Of-The-Line Appliances, Upgrade Moveable Island, Easy Access To Dvp & 401, Great Amenities Include 24 Hour Concierge, Gym, Sauna, Steam Room, Party Room, Plunge Pool And Outdoor Patio. (id:61852)
Property Details
| MLS® Number | C12175011 |
| Property Type | Single Family |
| Community Name | Henry Farm |
| AmenitiesNearBy | Hospital, Park, Public Transit, Schools |
| CommunityFeatures | Pet Restrictions |
| Features | Balcony |
| ParkingSpaceTotal | 1 |
Building
| BathroomTotal | 1 |
| BedroomsAboveGround | 1 |
| BedroomsBelowGround | 1 |
| BedroomsTotal | 2 |
| Age | 0 To 5 Years |
| Amenities | Car Wash, Security/concierge, Exercise Centre, Party Room, Visitor Parking |
| Appliances | Oven - Built-in |
| BasementFeatures | Apartment In Basement |
| BasementType | N/a |
| CoolingType | Central Air Conditioning |
| ExteriorFinish | Concrete |
| FlooringType | Laminate |
| HeatingType | Forced Air |
| SizeInterior | 500 - 599 Sqft |
| Type | Apartment |
Parking
| Underground | |
| Garage |
Land
| Acreage | No |
| LandAmenities | Hospital, Park, Public Transit, Schools |
Rooms
| Level | Type | Length | Width | Dimensions |
|---|---|---|---|---|
| Main Level | Living Room | 2.8 m | 3.05 m | 2.8 m x 3.05 m |
| Main Level | Kitchen | 2.08 m | 3.05 m | 2.08 m x 3.05 m |
| Main Level | Den | 1.5 m | 2.23 m | 1.5 m x 2.23 m |
| Main Level | Bedroom | 2.78 m | 3.15 m | 2.78 m x 3.15 m |
Interested?
Contact us for more information
Jenny Lee
Broker
7240 Woodbine Ave Unit 103
Markham, Ontario L3R 1A4
