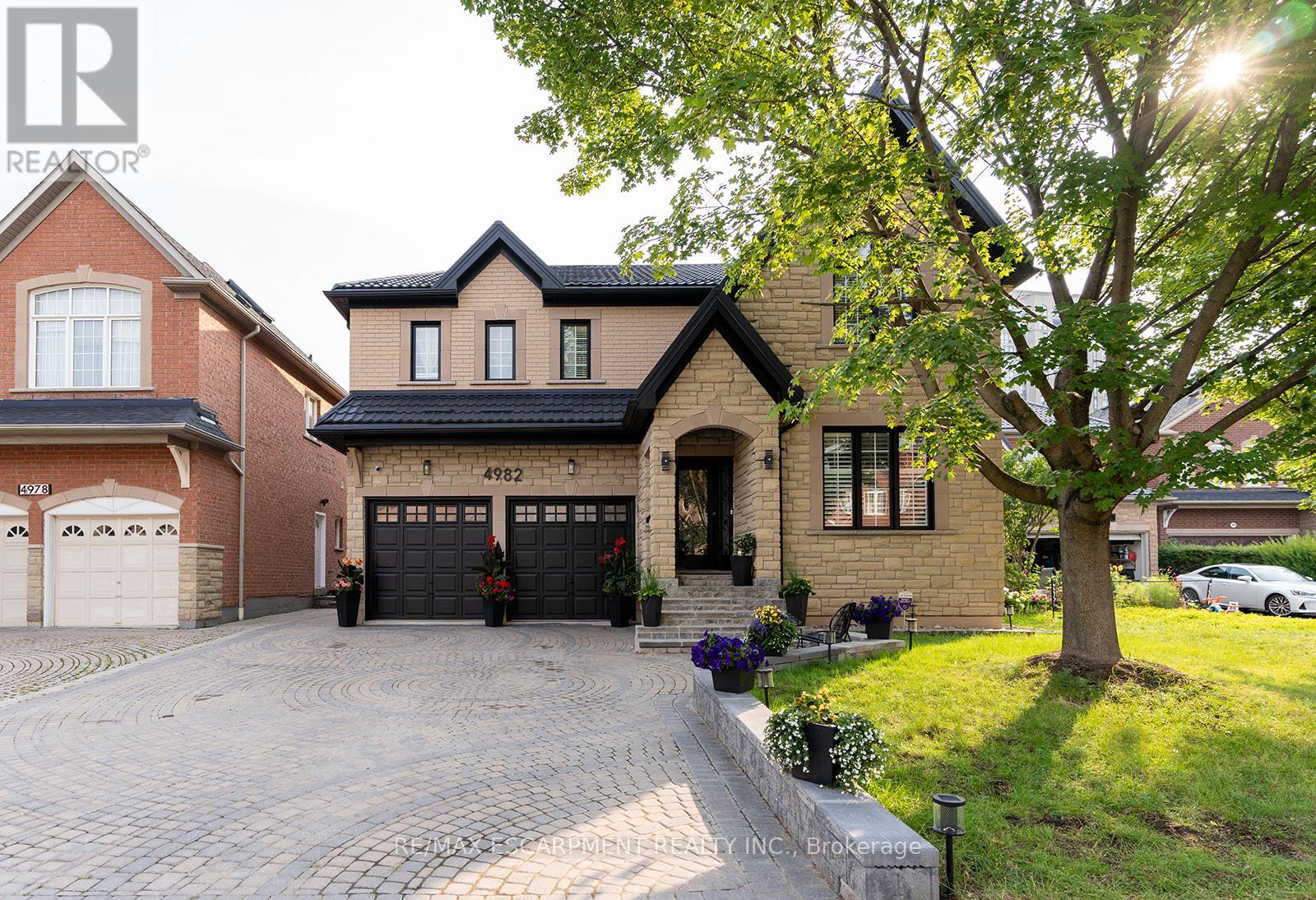4982 Maxine Place Mississauga, Ontario L4Z 4H9
$5,500 Monthly
Beautiful 4 bedroom home, located 4 Mins From Square One. Modern Style Kitchen, open main floor, formal dining room, living room and family room! 2 full ensuites, walk out to impressive rear yard! Perfect for large families! Mins From 401 And 403, Secs To Buses Connecting To Kipling And Square One! (id:61852)
Property Details
| MLS® Number | W12175016 |
| Property Type | Single Family |
| Community Name | Hurontario |
| AmenitiesNearBy | Park, Public Transit |
| Features | Irregular Lot Size, Level |
| ParkingSpaceTotal | 6 |
| Structure | Patio(s) |
Building
| BathroomTotal | 4 |
| BedroomsAboveGround | 4 |
| BedroomsTotal | 4 |
| Age | 16 To 30 Years |
| Appliances | Dishwasher, Dryer, Garage Door Opener, Microwave, Hood Fan, Stove, Washer, Window Coverings, Refrigerator |
| ConstructionStyleAttachment | Detached |
| CoolingType | Central Air Conditioning |
| ExteriorFinish | Brick, Stone |
| FireProtection | Smoke Detectors |
| FireplacePresent | Yes |
| FireplaceTotal | 1 |
| FoundationType | Poured Concrete |
| HalfBathTotal | 1 |
| HeatingFuel | Natural Gas |
| HeatingType | Forced Air |
| StoriesTotal | 2 |
| SizeInterior | 2000 - 2500 Sqft |
| Type | House |
| UtilityWater | Municipal Water |
Parking
| Attached Garage | |
| Garage | |
| Inside Entry |
Land
| Acreage | No |
| LandAmenities | Park, Public Transit |
| LandscapeFeatures | Landscaped |
| Sewer | Sanitary Sewer |
| SizeDepth | 124 Ft ,8 In |
| SizeFrontage | 45 Ft ,7 In |
| SizeIrregular | 45.6 X 124.7 Ft ; See Realtor Remarks |
| SizeTotalText | 45.6 X 124.7 Ft ; See Realtor Remarks|under 1/2 Acre |
Rooms
| Level | Type | Length | Width | Dimensions |
|---|---|---|---|---|
| Second Level | Primary Bedroom | 5.77 m | 4.47 m | 5.77 m x 4.47 m |
| Second Level | Bedroom 2 | 4.88 m | 3.33 m | 4.88 m x 3.33 m |
| Second Level | Bedroom 3 | 5.66 m | 4.32 m | 5.66 m x 4.32 m |
| Second Level | Bedroom 4 | 4.09 m | 3.38 m | 4.09 m x 3.38 m |
| Main Level | Living Room | 4.27 m | 3.38 m | 4.27 m x 3.38 m |
| Main Level | Dining Room | 3.02 m | 2.79 m | 3.02 m x 2.79 m |
| Main Level | Kitchen | 6.88 m | 3.66 m | 6.88 m x 3.66 m |
| Main Level | Family Room | 5.38 m | 4.6 m | 5.38 m x 4.6 m |
| Main Level | Laundry Room | 2.39 m | 2.06 m | 2.39 m x 2.06 m |
https://www.realtor.ca/real-estate/28370784/4982-maxine-place-mississauga-hurontario-hurontario
Interested?
Contact us for more information
Tamer Ismail
Salesperson
1595 Upper James St #4b
Hamilton, Ontario L9B 0H7





































