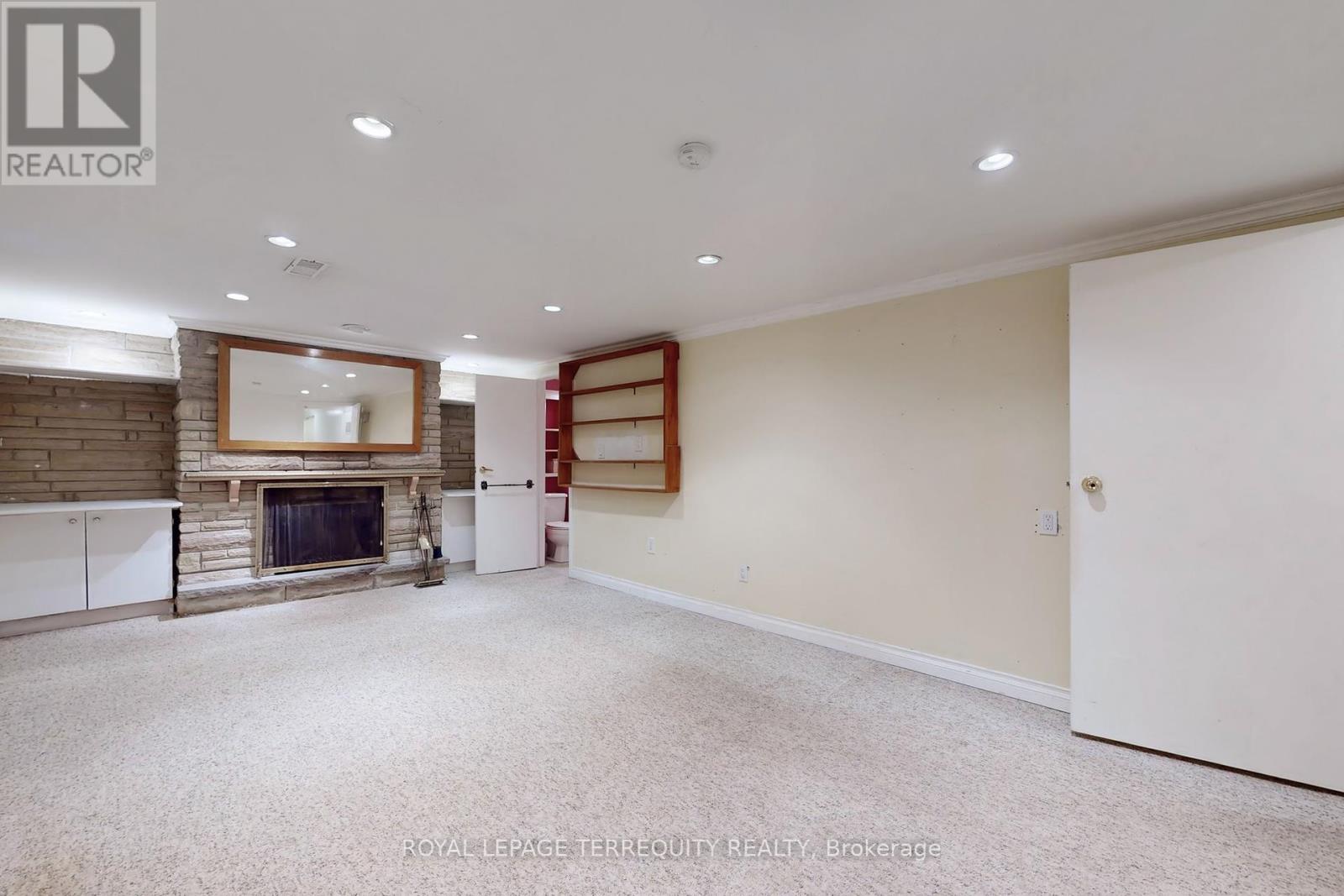516 Monteith Avenue Oshawa, Ontario L1J 1C9
$599,000
WELCOME HOME! FINALY YOUR SEARCH ENDS HERE AT 516 MONTEITH AVE. PERFECT FOR FIRST TIME HOME BUYERS OR AN INVESTMENT SAVY PERSON. THIS HOME HAS PLENTY TO OFFER WITH 3+1 BEDROOMS, SPACIOUSLIVING AND DINING ROOM AND 2 KITCHENS WITH A WALK OUT TO A LARGE DECK AND BEAUTIFUL GARDENS,SEPERATE ENTRENCE TO BASEMENT APARTMENT WITH THE POSSIBILITY TO ADD A THIRD APARTMENT. PRIVATEDRIVEWAY HAS PLENTY OF ROOM FOR PARKING. THIS PROPERTY IS PERFECTLY LOCATED CENTRALY IN THELAKEVIEW AREA CLOSE TO ALL AMENITIES, SCHOOLS,CHURCH,SHOPPING AND TRANSIT. (id:61852)
Property Details
| MLS® Number | E12174628 |
| Property Type | Single Family |
| Neigbourhood | Lakeview |
| Community Name | Lakeview |
| ParkingSpaceTotal | 6 |
| Structure | Porch, Shed |
Building
| BathroomTotal | 3 |
| BedroomsAboveGround | 3 |
| BedroomsBelowGround | 1 |
| BedroomsTotal | 4 |
| Appliances | All, Window Coverings |
| ArchitecturalStyle | Bungalow |
| BasementFeatures | Apartment In Basement, Separate Entrance |
| BasementType | N/a |
| ConstructionStyleAttachment | Detached |
| ExteriorFinish | Brick |
| FlooringType | Carpeted, Tile, Hardwood |
| FoundationType | Concrete |
| HalfBathTotal | 2 |
| HeatingFuel | Natural Gas |
| HeatingType | Forced Air |
| StoriesTotal | 1 |
| SizeInterior | 700 - 1100 Sqft |
| Type | House |
| UtilityWater | Municipal Water |
Parking
| Garage |
Land
| Acreage | No |
| Sewer | Sanitary Sewer |
| SizeDepth | 110 Ft |
| SizeFrontage | 52 Ft |
| SizeIrregular | 52 X 110 Ft |
| SizeTotalText | 52 X 110 Ft |
Rooms
| Level | Type | Length | Width | Dimensions |
|---|---|---|---|---|
| Basement | Bedroom 4 | 3.08 m | 2.28 m | 3.08 m x 2.28 m |
| Basement | Living Room | 2.1 m | 3.6 m | 2.1 m x 3.6 m |
| Basement | Utility Room | 2.4 m | 3.3 m | 2.4 m x 3.3 m |
| Basement | Recreational, Games Room | 3.53 m | 5.48 m | 3.53 m x 5.48 m |
| Basement | Kitchen | 2.13 m | 2.43 m | 2.13 m x 2.43 m |
| Main Level | Foyer | 1.67 m | 1.21 m | 1.67 m x 1.21 m |
| Main Level | Living Room | 4 m | 6.5 m | 4 m x 6.5 m |
| Main Level | Dining Room | 4 m | 6.5 m | 4 m x 6.5 m |
| Main Level | Primary Bedroom | 3.04 m | 3.65 m | 3.04 m x 3.65 m |
| Main Level | Bedroom 2 | 3.35 m | 2.7 m | 3.35 m x 2.7 m |
| Main Level | Bedroom 3 | 2.9 m | 3.35 m | 2.9 m x 3.35 m |
| Main Level | Kitchen | 3.35 m | 3.35 m | 3.35 m x 3.35 m |
Utilities
| Electricity | Installed |
| Sewer | Installed |
https://www.realtor.ca/real-estate/28369658/516-monteith-avenue-oshawa-lakeview-lakeview
Interested?
Contact us for more information
George Avramopoulos
Salesperson
200 Consumers Rd Ste 100
Toronto, Ontario M2J 4R4























