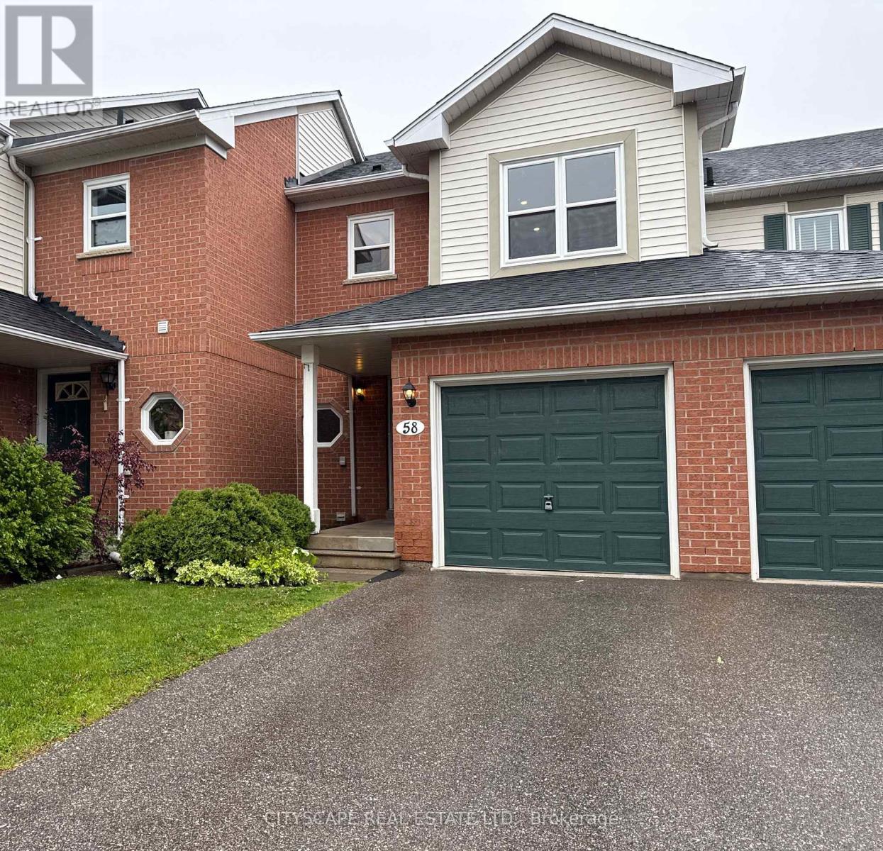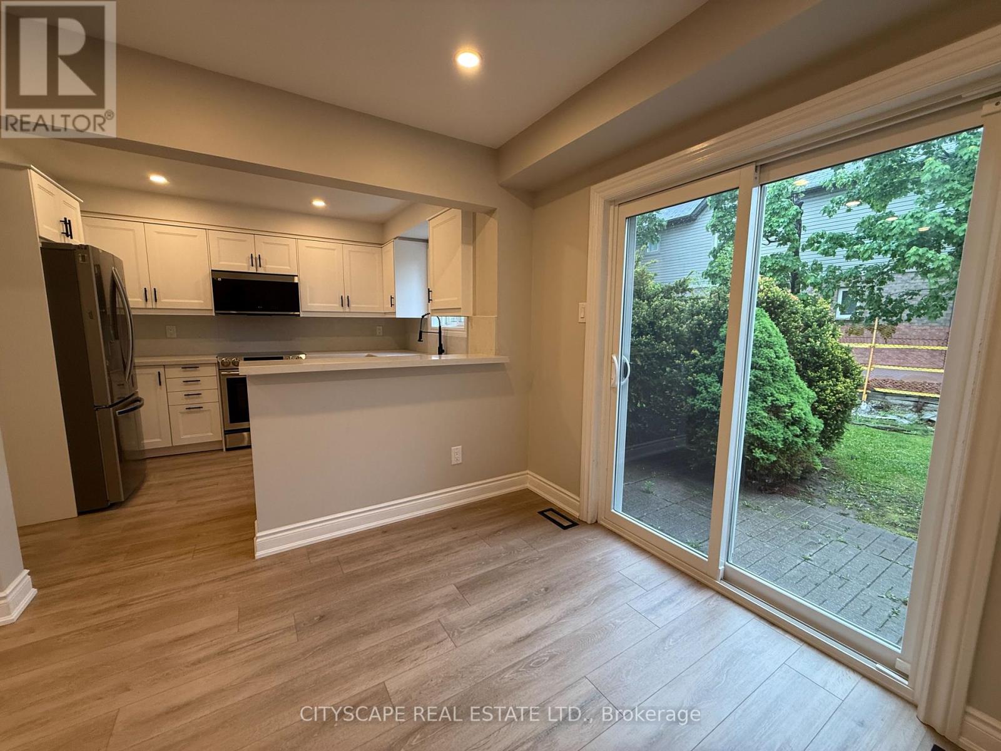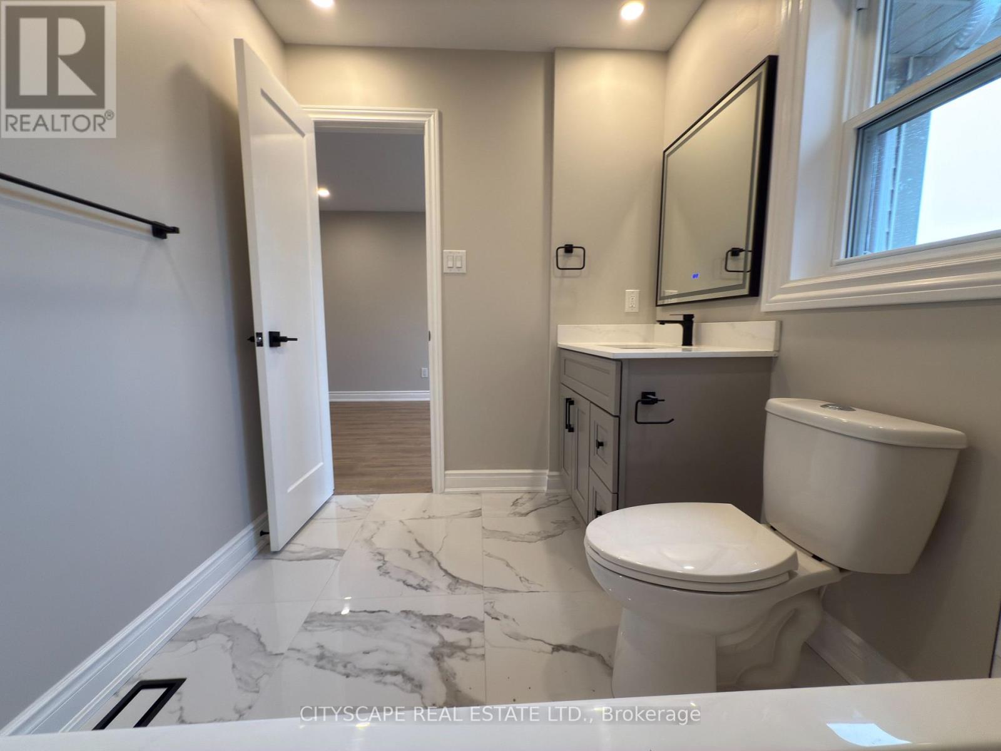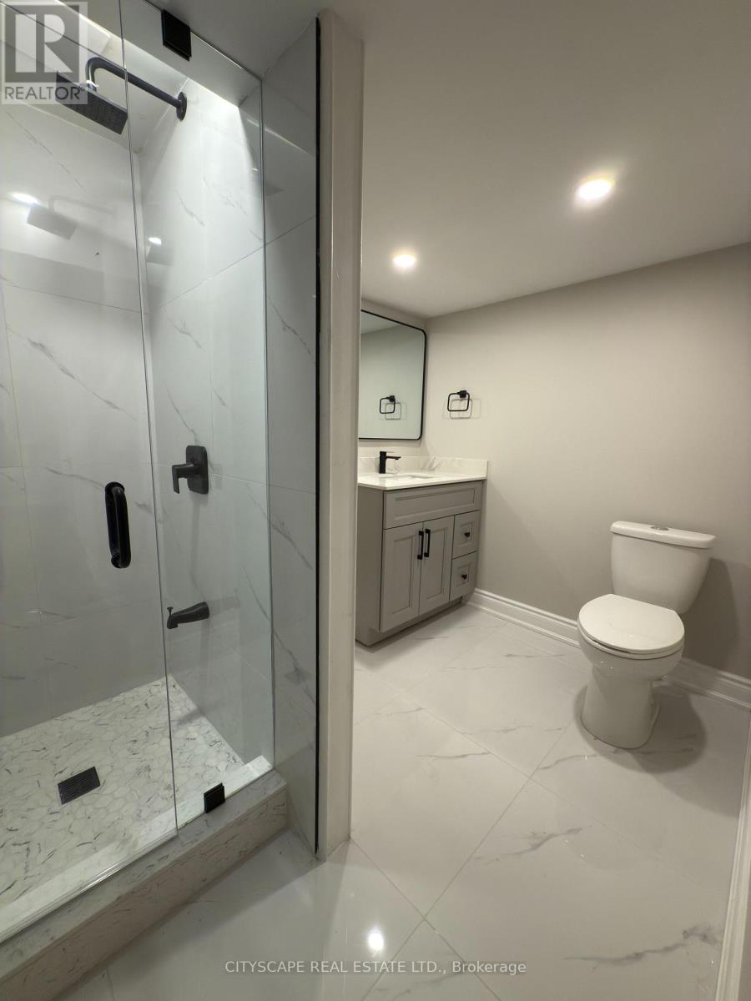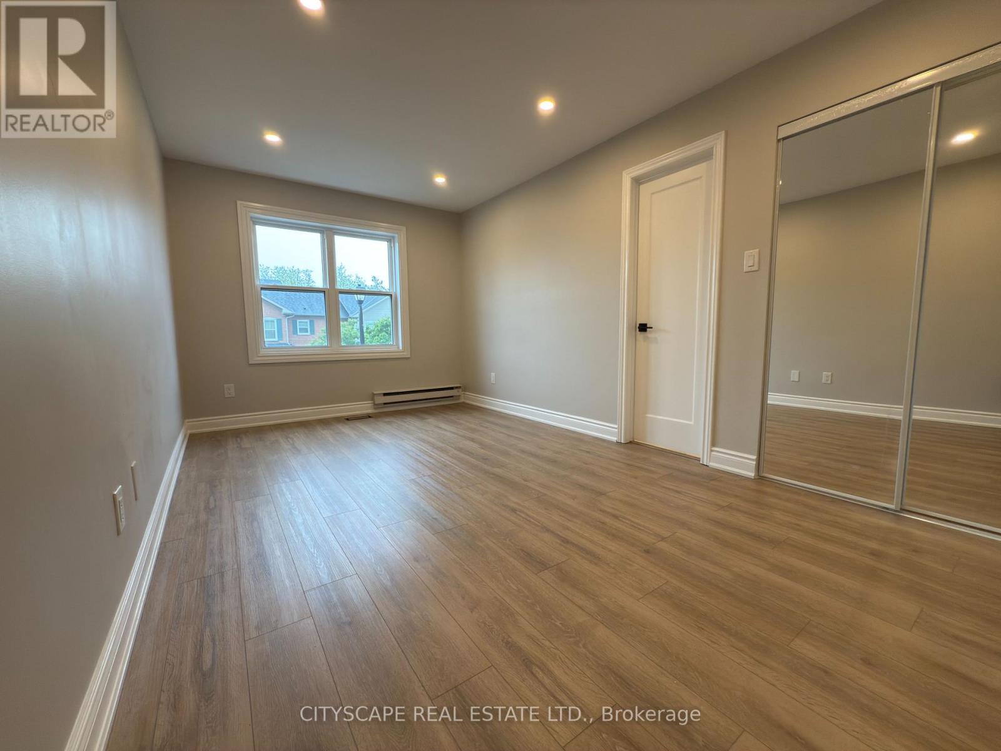58 - 5659 Glen Erin Drive Mississauga, Ontario L5M 5P2
$875,000Maintenance, Common Area Maintenance, Insurance, Parking
$400.70 Monthly
Maintenance, Common Area Maintenance, Insurance, Parking
$400.70 MonthlyThis fully renovated 3-bedroom, 4-bathroom townhouse is a true gem in the heart of the highly sought-after Central Erin Mills area! With its modern design and exceptional functionality, this property is must-see. The custom-designed white kitchen boasts quartz countertops, a stunning backsplash, stainless steel appliances, and ample storage perfect for any home chef. The open concept living and dining areas are bathed in natural light, complemented by pot lights, and lead seamlessly to a private, lush backyard ideal for entertaining or unwinding. Upstairs, you'll find two beautifully appointed full bathrooms, including a serene primary suite with a 4-piece ensuite and ample closet space. The finished basement adds even more versatility with a spacious recreation area and a sleek 3-piece bathroom, making it perfect for guests, a home office, or cozy movie nights. With a large single-car garage and no renovations left to worry about, this home is move-in ready and checks every box on your list. Don't miss this incredible opportunity to own a luxurious townhouse in a prime location! Located in a top-rated school district, including John Fraser, St. Aloysius Gonzaga, and Thomas Street Middle School, its the perfect choice for families. (id:61852)
Property Details
| MLS® Number | W12174643 |
| Property Type | Single Family |
| Community Name | Central Erin Mills |
| AmenitiesNearBy | Hospital, Park, Public Transit |
| CommunityFeatures | Pet Restrictions, Community Centre, School Bus |
| ParkingSpaceTotal | 1 |
Building
| BathroomTotal | 4 |
| BedroomsAboveGround | 3 |
| BedroomsBelowGround | 1 |
| BedroomsTotal | 4 |
| Age | 16 To 30 Years |
| BasementDevelopment | Finished |
| BasementType | Full (finished) |
| CoolingType | Central Air Conditioning |
| ExteriorFinish | Brick |
| FlooringType | Vinyl |
| HalfBathTotal | 1 |
| HeatingFuel | Natural Gas |
| HeatingType | Forced Air |
| StoriesTotal | 2 |
| SizeInterior | 0 - 499 Sqft |
| Type | Row / Townhouse |
Parking
| Attached Garage | |
| Garage |
Land
| Acreage | No |
| LandAmenities | Hospital, Park, Public Transit |
Rooms
| Level | Type | Length | Width | Dimensions |
|---|---|---|---|---|
| Second Level | Primary Bedroom | 4.99 m | 2.93 m | 4.99 m x 2.93 m |
| Second Level | Bedroom 2 | 3.71 m | 2.93 m | 3.71 m x 2.93 m |
| Second Level | Bedroom 3 | 3.61 m | 2.75 m | 3.61 m x 2.75 m |
| Basement | Recreational, Games Room | 6.36 m | 3.85 m | 6.36 m x 3.85 m |
| Main Level | Living Room | 5.8 m | 2.82 m | 5.8 m x 2.82 m |
| Main Level | Dining Room | 5.8 m | 2.82 m | 5.8 m x 2.82 m |
| Main Level | Kitchen | 3.43 m | 3.03 m | 3.43 m x 3.03 m |
| Main Level | Foyer | 5.23 m | 1.98 m | 5.23 m x 1.98 m |
Interested?
Contact us for more information
Intakhab Khan
Salesperson
885 Plymouth Dr #2
Mississauga, Ontario L5V 0B5
