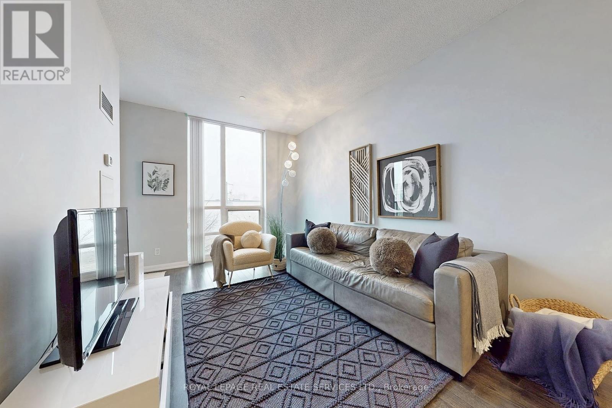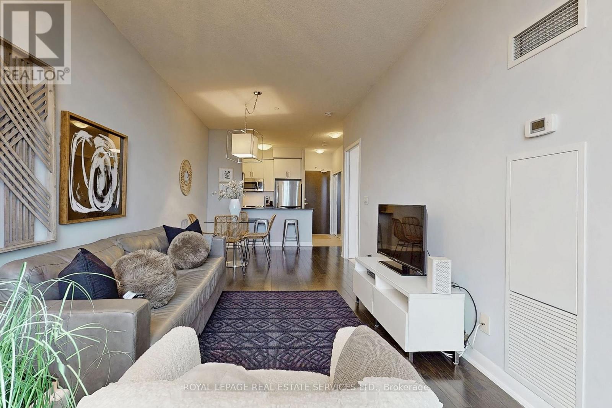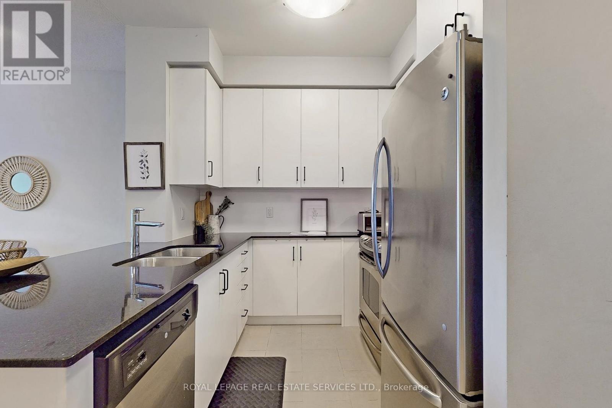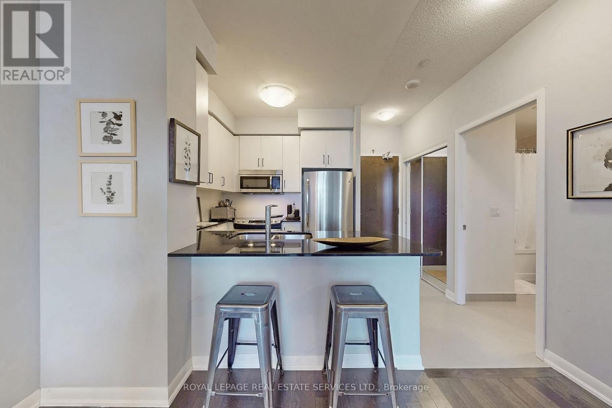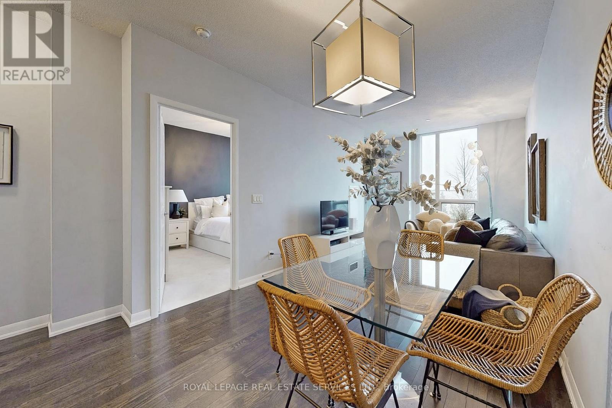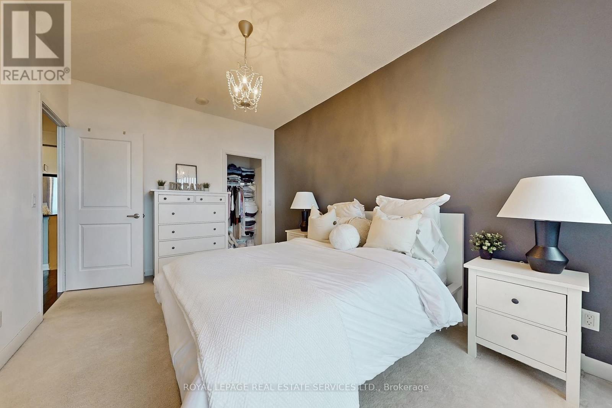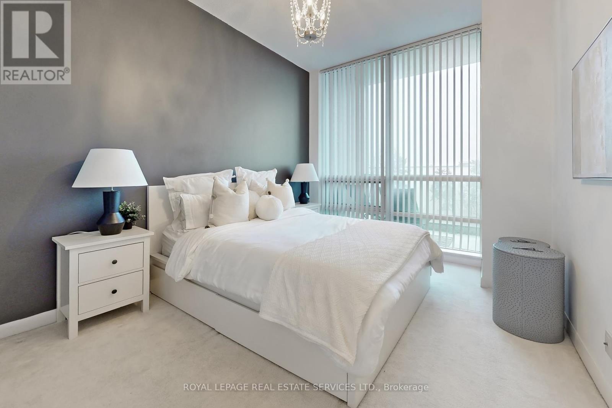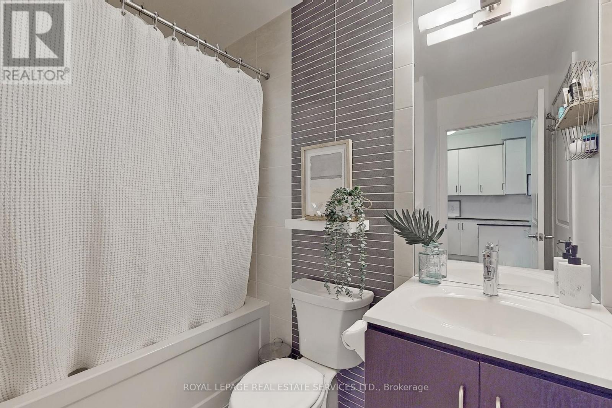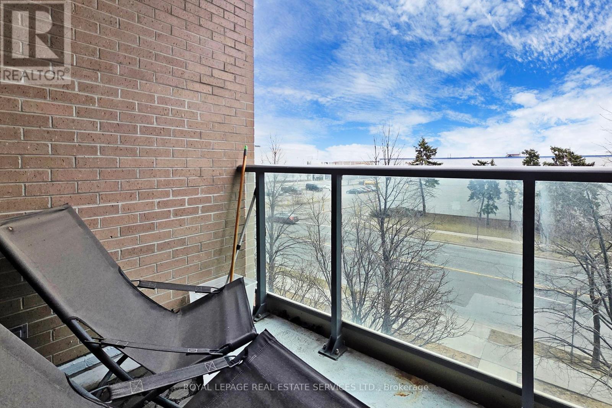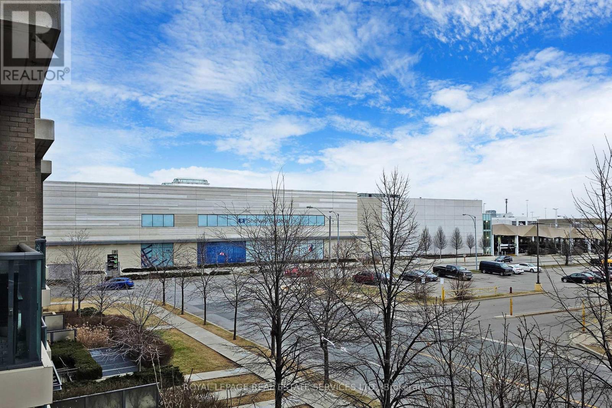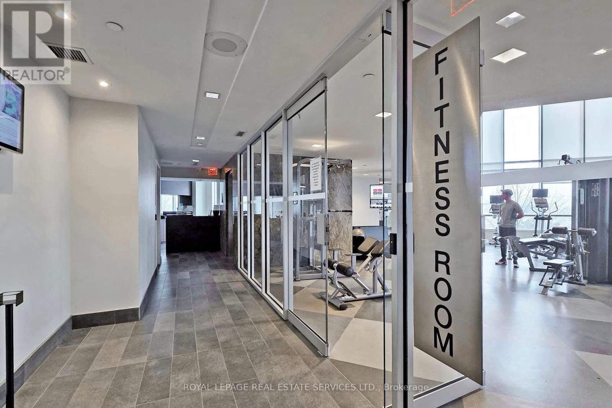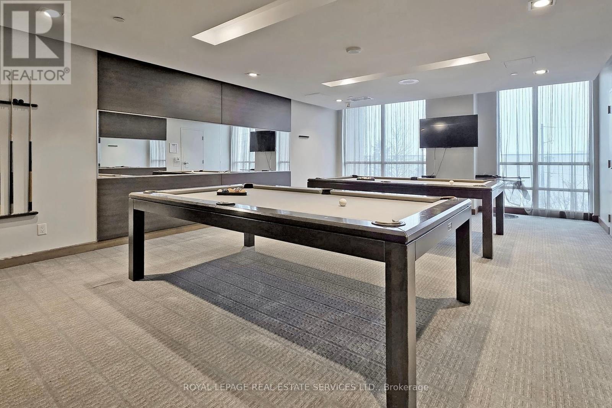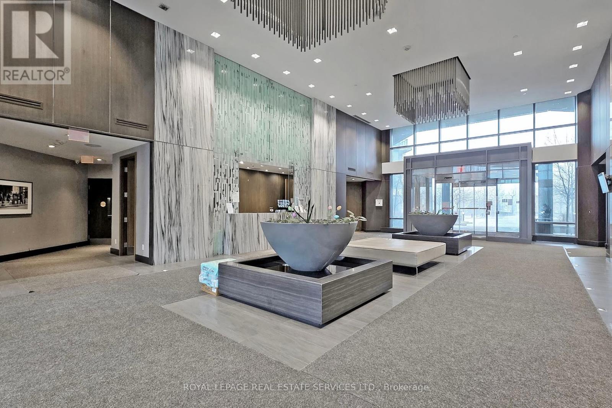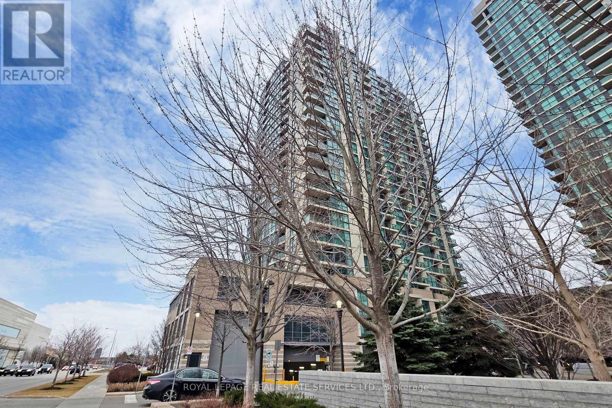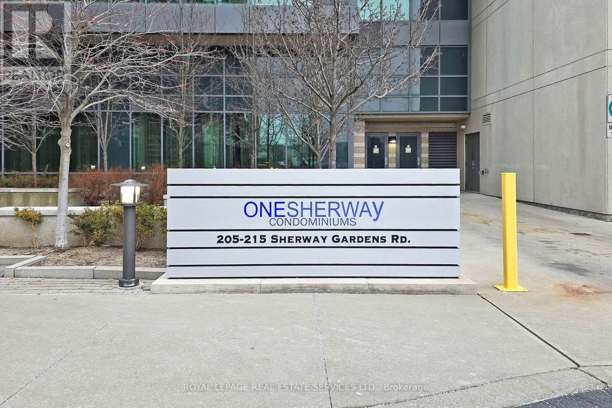311 - 205 Sherway Gardens Road E Toronto, Ontario M9C 0A5
$499,999Maintenance, Heat, Water, Parking, Insurance, Common Area Maintenance
$547.03 Monthly
Maintenance, Heat, Water, Parking, Insurance, Common Area Maintenance
$547.03 MonthlyUpdated unit in the highly sought-after One Sherway Condominiums! This stunning 1 bedroom, 1 bathroom condo offers 630 sq.ft of living space, with desirable 9 ft ceilings, laminate flooring in the living and dining area, and plush wall-to-wall carpet in the bedroom. Enjoy a bright open-concept living space with floor-to-ceiling windows that bathe the unit in natural light, a modern kitchen with stainless steel appliances and breakfast bar, and a generously sized bedroom with large closet. The bathroom features contemporary fixtures, built-in vanity for storage, wall sconce lighting and a soaker tub. Step out onto your private and enclosed balcony to enjoy stunning east views, perfect for relaxing with your morning coffee or an evening cocktail. Additional conveniences include in-unit laundry facilities, top-notch building amenities such as a fitness center, indoor pool, sauna, party room, guest suites, and 24-hour concierge service. Located just steps away from Sherway Gardens Mall, you'll have access to world-class shopping, dining, and entertainment options, and easy access to public transit and major highways for a quick commute. The unit includes a dedicated parking spot conveniently located right in front of the elevator and loads of guest parking for visitors. Not to be missed!! (id:61852)
Property Details
| MLS® Number | W12174650 |
| Property Type | Single Family |
| Neigbourhood | Etobicoke City Centre |
| Community Name | Islington-City Centre West |
| CommunityFeatures | Pet Restrictions |
| Features | Balcony |
| ParkingSpaceTotal | 1 |
| PoolType | Indoor Pool |
| ViewType | City View |
Building
| BathroomTotal | 1 |
| BedroomsAboveGround | 1 |
| BedroomsTotal | 1 |
| Age | 11 To 15 Years |
| Amenities | Visitor Parking, Party Room, Exercise Centre, Security/concierge, Recreation Centre |
| Appliances | Dishwasher, Dryer, Microwave, Stove, Washer, Window Coverings, Refrigerator |
| CoolingType | Central Air Conditioning |
| ExteriorFinish | Concrete Block |
| FlooringType | Laminate |
| SizeInterior | 600 - 699 Sqft |
| Type | Apartment |
Parking
| Underground | |
| Garage |
Land
| Acreage | No |
| ZoningDescription | Cl |
Rooms
| Level | Type | Length | Width | Dimensions |
|---|---|---|---|---|
| Flat | Kitchen | 2.76 m | 3.9 m | 2.76 m x 3.9 m |
| Flat | Living Room | 3.96 m | 2.76 m | 3.96 m x 2.76 m |
| Flat | Dining Room | 2.4 m | 3.9 m | 2.4 m x 3.9 m |
| Flat | Bedroom | 4.3 m | 3 m | 4.3 m x 3 m |
| Flat | Bathroom | 2.13 m | 2.13 m | 2.13 m x 2.13 m |
Interested?
Contact us for more information
Julia Montesano
Salesperson
3031 Bloor St. W.
Toronto, Ontario M8X 1C5
Paul Nusca
Broker
3031 Bloor St. W.
Toronto, Ontario M8X 1C5

