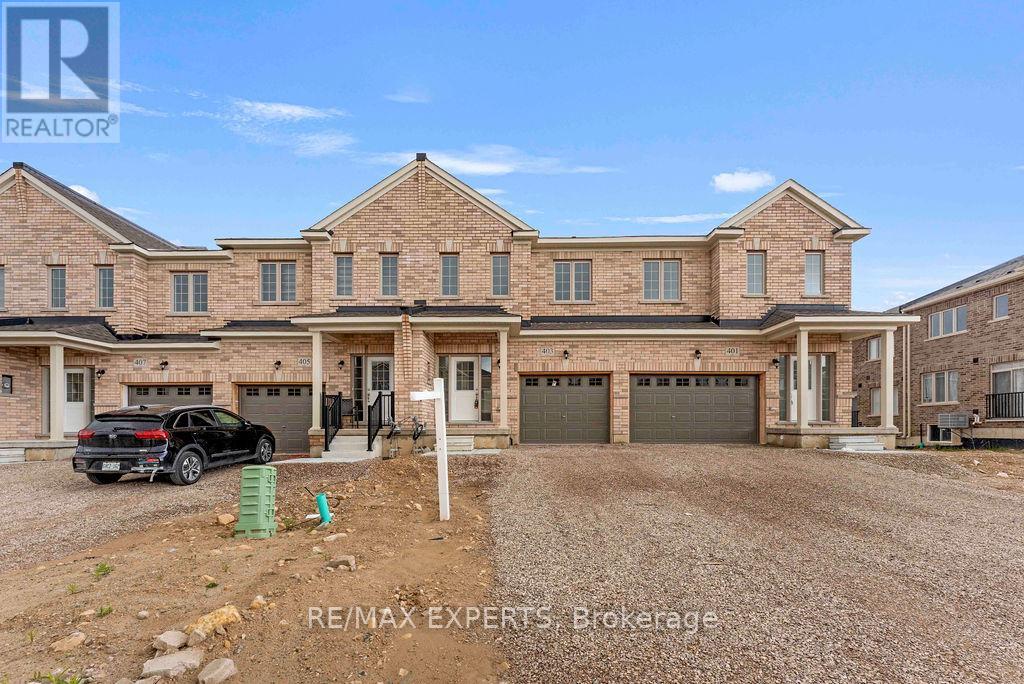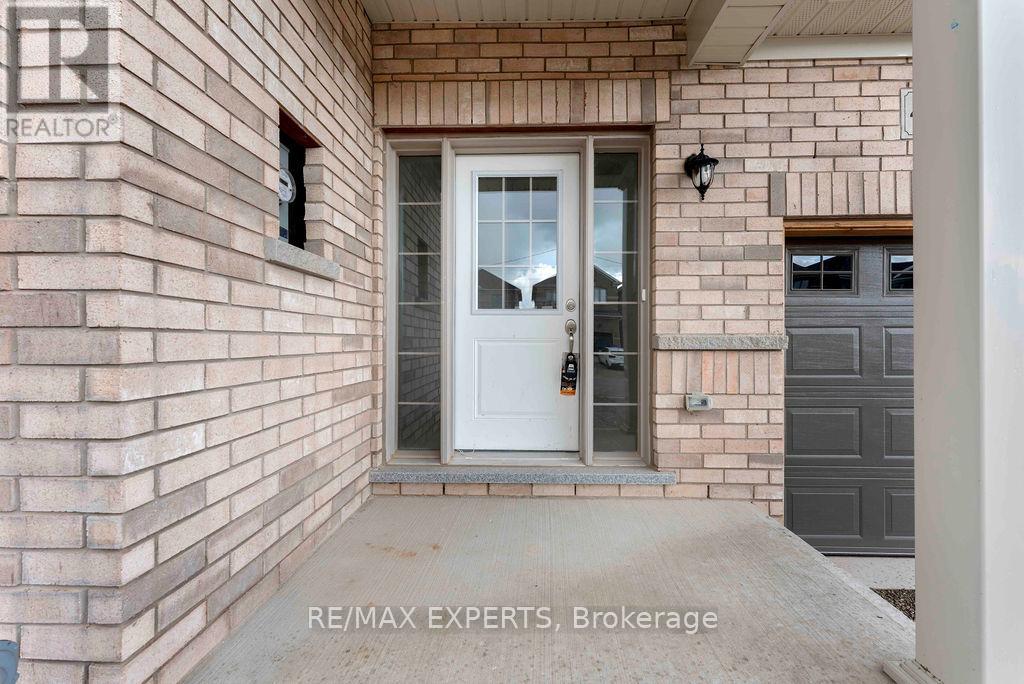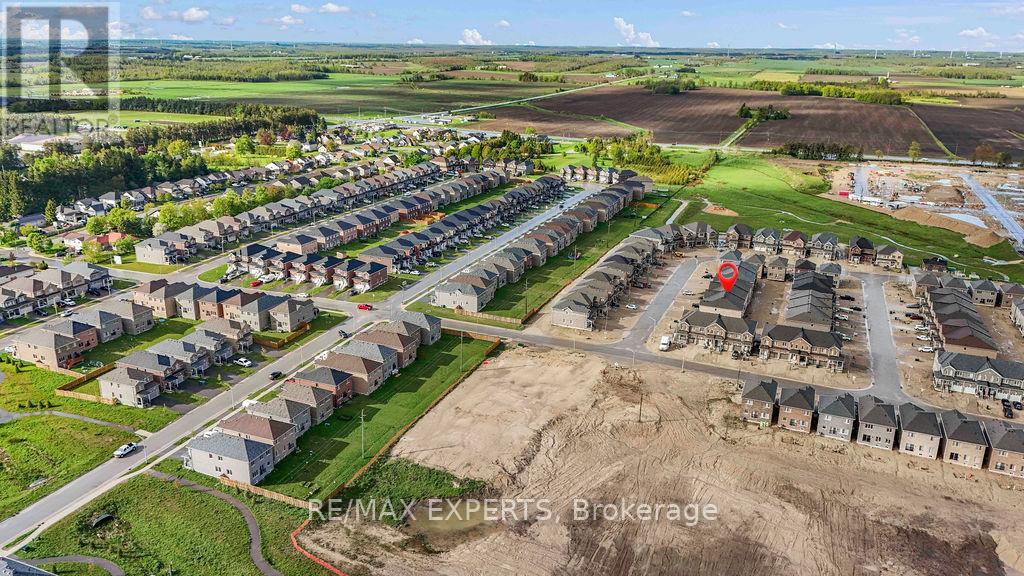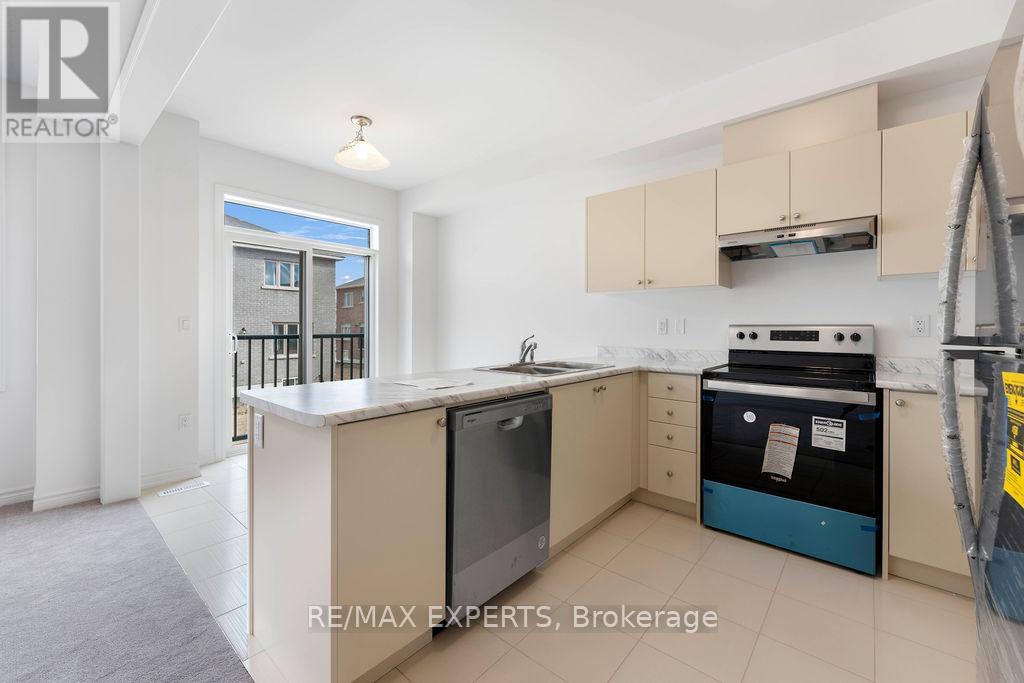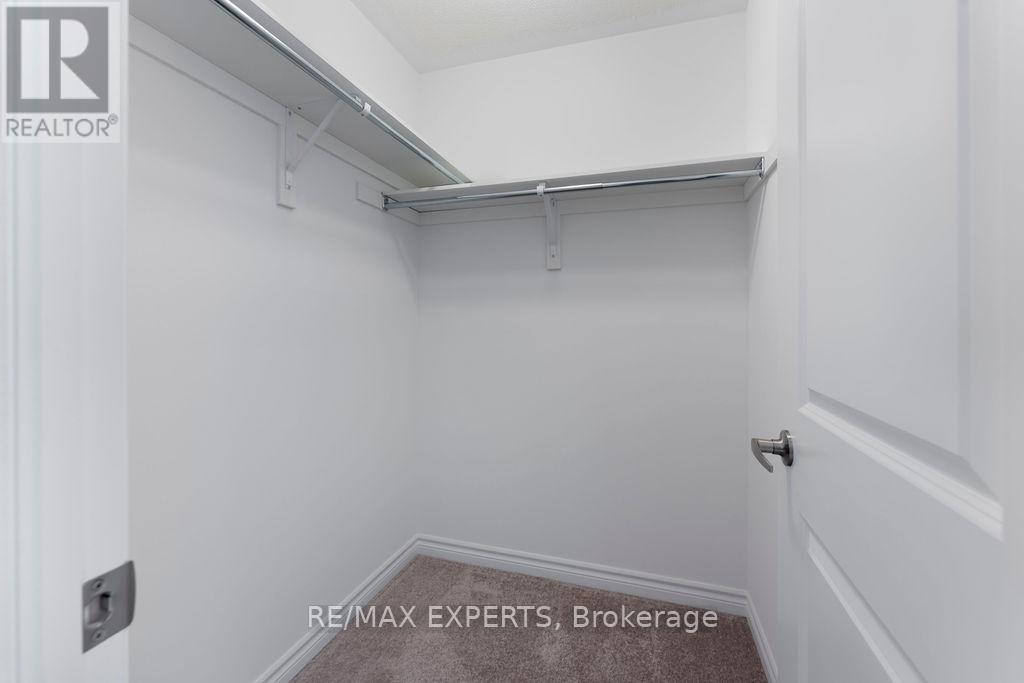403 Van Dusen Avenue Southgate, Ontario N0C 1B0
$548,800
Discover This Beautiful, Brand New Freehold Townhouse in the Heart of Southgate, Built by Flato Developments Within a Vibrant Master-Planned Community. This Stunning Yellowstone Model Showcases 9-Ft Ceilings on the Main Floor, a Builder-Upgraded Kitchen Overlooking a Spacious Dining Area, and a Bright, Open-Concept Family Room-Perfect for Entertaining and Everyday Living. The Second Floor Features Three Generously Sized Bedrooms, Two Full Bathrooms, and Large Windows That Fill the Home With Natural Light. Enjoy the Convenience of Second-Floor Laundry and High-Quality Finishes Throughout. A Must-See Home That Offers the Perfect Blend of Comfort, Style, and Value! (id:61852)
Open House
This property has open houses!
2:00 pm
Ends at:4:00 pm
Property Details
| MLS® Number | X12174041 |
| Property Type | Single Family |
| Community Name | Southgate |
| ParkingSpaceTotal | 2 |
Building
| BathroomTotal | 3 |
| BedroomsAboveGround | 3 |
| BedroomsTotal | 3 |
| Appliances | Dishwasher, Dryer, Hood Fan, Stove, Washer, Whirlpool, Refrigerator |
| BasementType | Full |
| ConstructionStyleAttachment | Attached |
| ExteriorFinish | Brick |
| FoundationType | Concrete |
| HalfBathTotal | 1 |
| HeatingFuel | Natural Gas |
| HeatingType | Forced Air |
| StoriesTotal | 2 |
| SizeInterior | 1500 - 2000 Sqft |
| Type | Row / Townhouse |
| UtilityWater | Municipal Water |
Parking
| Attached Garage | |
| Garage |
Land
| Acreage | No |
| Sewer | Sanitary Sewer |
| SizeDepth | 98 Ft ,6 In |
| SizeFrontage | 19 Ft ,8 In |
| SizeIrregular | 19.7 X 98.5 Ft |
| SizeTotalText | 19.7 X 98.5 Ft |
Rooms
| Level | Type | Length | Width | Dimensions |
|---|---|---|---|---|
| Second Level | Primary Bedroom | 11.6 m | 16.8 m | 11.6 m x 16.8 m |
| Second Level | Bedroom 2 | 9.2 m | 12.8 m | 9.2 m x 12.8 m |
| Second Level | Bedroom 3 | 9 m | 13 m | 9 m x 13 m |
| Main Level | Great Room | 9.4 m | 19 m | 9.4 m x 19 m |
| Main Level | Kitchen | 9 m | 8 m | 9 m x 8 m |
| Main Level | Dining Room | 9 m | 9.8 m | 9 m x 9.8 m |
https://www.realtor.ca/real-estate/28368513/403-van-dusen-avenue-southgate-southgate
Interested?
Contact us for more information
Jay Paramanathan
Broker
277 Cityview Blvd Unit: 16
Vaughan, Ontario L4H 5A4
