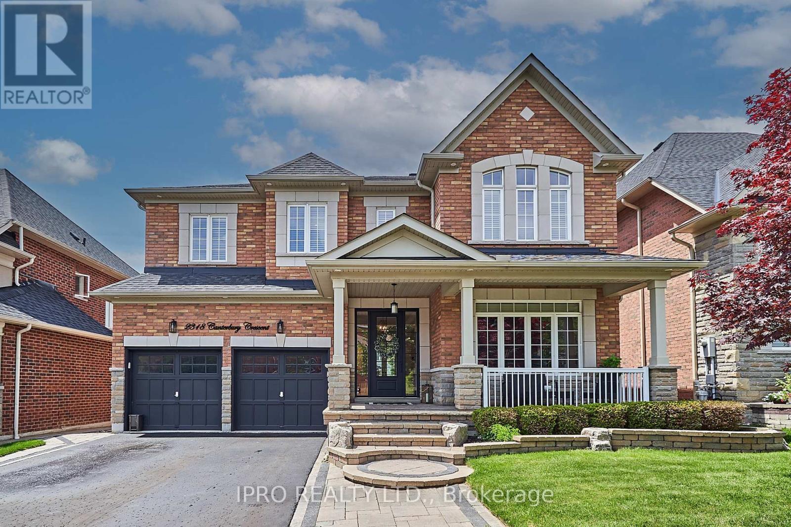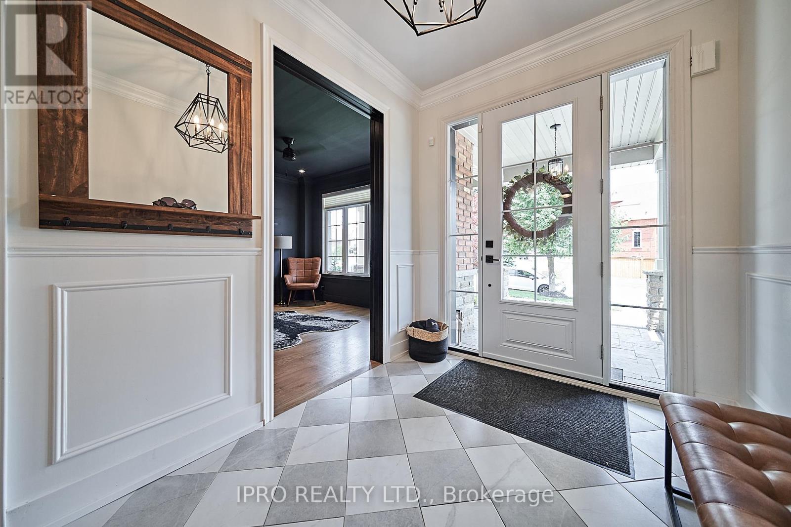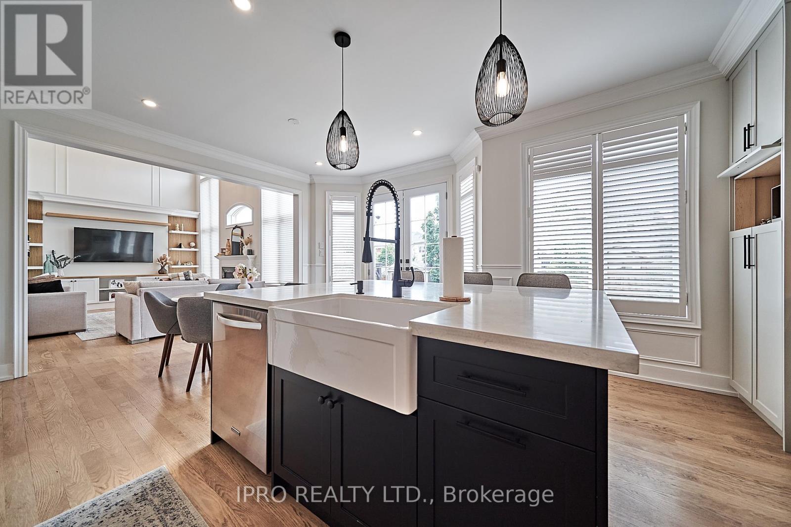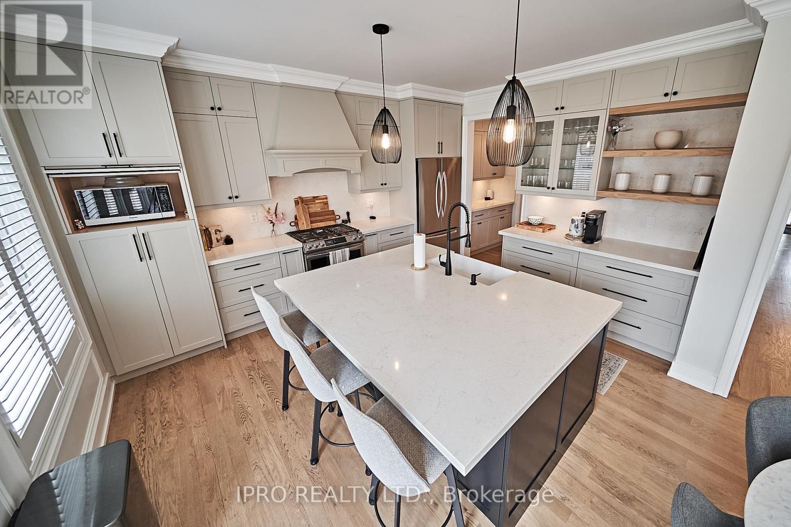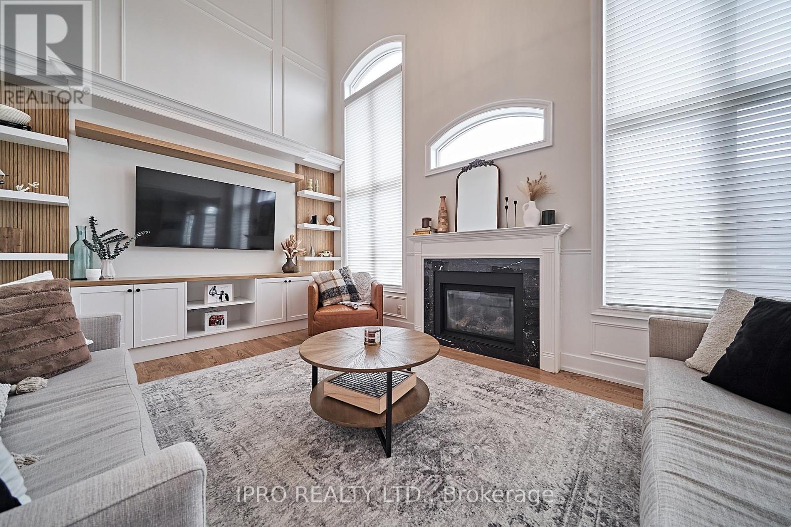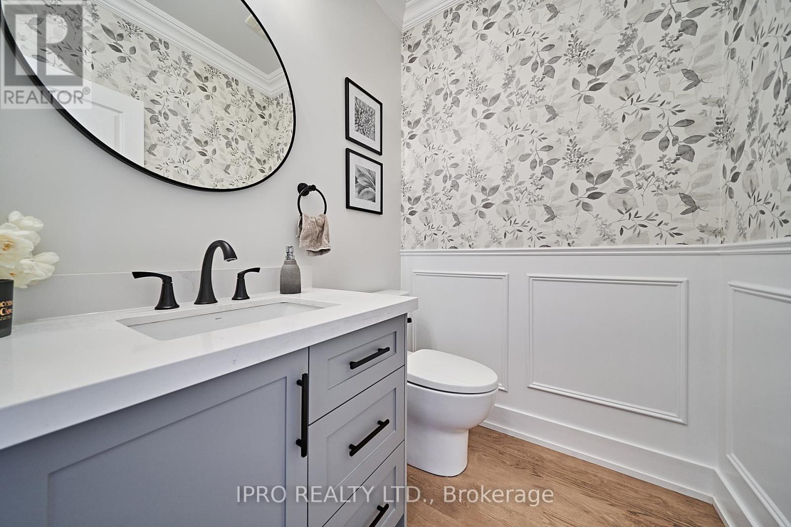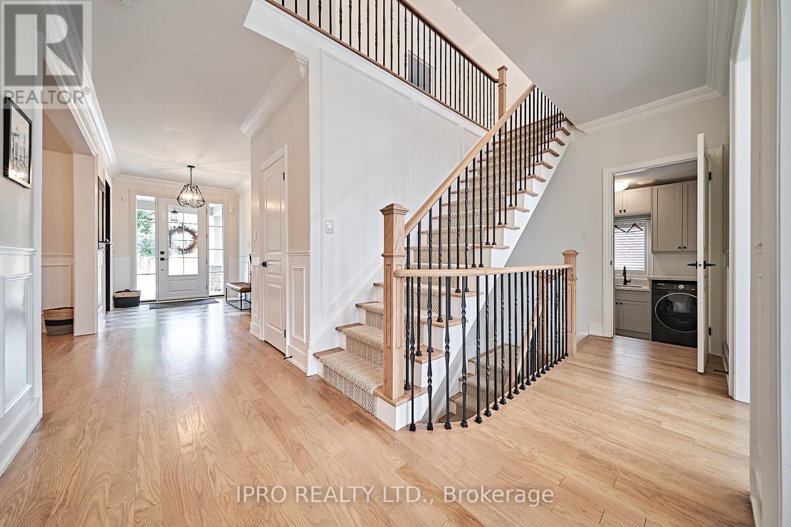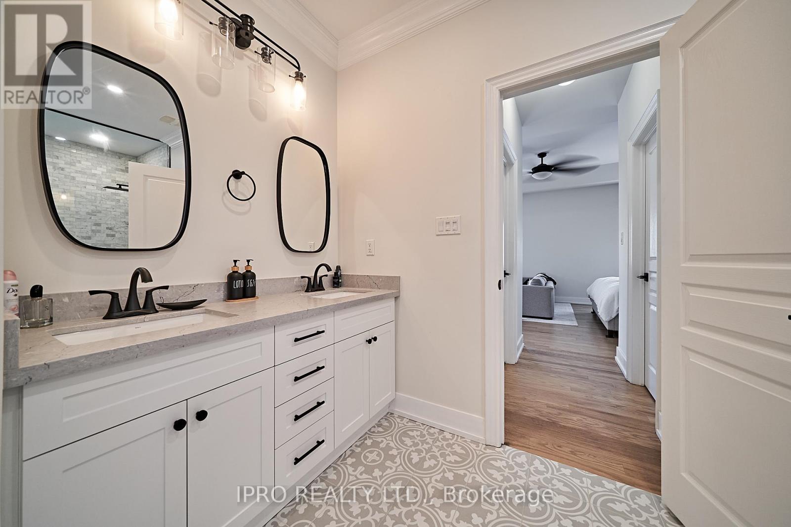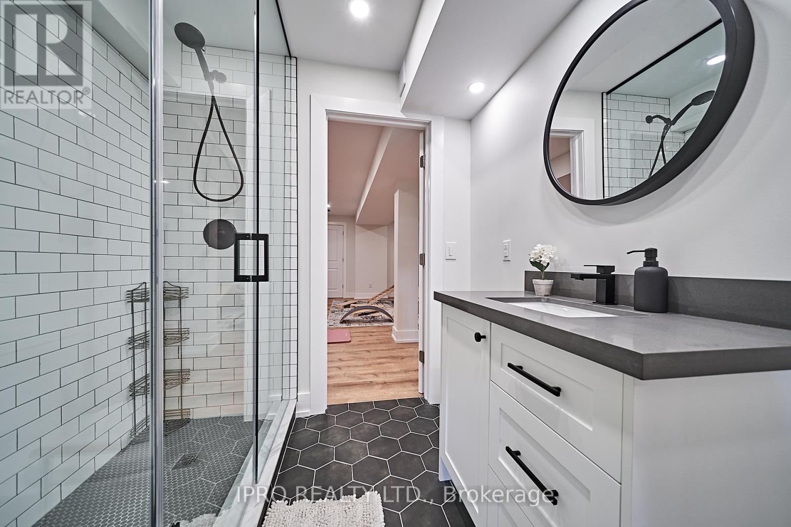2318 Canterbury Crescent Pickering, Ontario L1X 2T5
$1,839,000
Welcome to Buckingham Gate, one of Pickering's most desirable and exclusive enclaves. You will feel the difference as soon as you enter the neighbourhood. Tight knit community with properties noticeably cared for. This home boasts over 4000 sq. ft. of functional living space on a premium 50ft lot with 4 bedrooms and 2 full bathrooms on the second floor, a cozy library/office and powder room on the main floor, and a 5th bedroom with a full ensuite bathroom in the completed basement. Tastefully remodeled and modernized from original builder specs. Over $150,000 spent on upgrades. Every floor has high ceilings and is filled with natural sunlight throughout the day. Finished basement with a built-in play area for young children (can be removed by sellers if buyers prefer). Covered front porch with ample seating to enjoy the morning sunrise. Soak in the afternoon sunset in the low maintenance, private backyard with massive interlock patio, gazebo, BBQ with built-in gas line, and propane fire pit. Check out the virtual tour for a 360 walkthrough, floor plan, and more photos. Must see! This home will not disappoint! (id:61852)
Property Details
| MLS® Number | E12173507 |
| Property Type | Single Family |
| Community Name | Brock Ridge |
| AmenitiesNearBy | Schools, Public Transit |
| Features | Ravine, Flat Site, Paved Yard |
| ParkingSpaceTotal | 4 |
| Structure | Patio(s), Porch, Shed |
Building
| BathroomTotal | 4 |
| BedroomsAboveGround | 4 |
| BedroomsBelowGround | 1 |
| BedroomsTotal | 5 |
| Age | 6 To 15 Years |
| Amenities | Canopy |
| Appliances | Oven - Built-in, Central Vacuum, Range, Water Heater, Dishwasher, Dryer, Microwave, Stove, Washer, Window Coverings, Refrigerator |
| BasementDevelopment | Finished |
| BasementType | N/a (finished) |
| ConstructionStyleAttachment | Detached |
| CoolingType | Central Air Conditioning |
| ExteriorFinish | Brick, Stone |
| FireProtection | Alarm System, Security System |
| FireplacePresent | Yes |
| FireplaceTotal | 1 |
| FoundationType | Poured Concrete |
| HalfBathTotal | 1 |
| HeatingFuel | Natural Gas |
| HeatingType | Forced Air |
| StoriesTotal | 2 |
| SizeInterior | 2500 - 3000 Sqft |
| Type | House |
| UtilityWater | Municipal Water |
Parking
| Attached Garage | |
| Garage |
Land
| Acreage | No |
| FenceType | Fenced Yard |
| LandAmenities | Schools, Public Transit |
| LandscapeFeatures | Landscaped |
| Sewer | Sanitary Sewer |
| SizeDepth | 121 Ft |
| SizeFrontage | 50 Ft |
| SizeIrregular | 50 X 121 Ft |
| SizeTotalText | 50 X 121 Ft|under 1/2 Acre |
| SurfaceWater | River/stream |
| ZoningDescription | Residential |
Rooms
| Level | Type | Length | Width | Dimensions |
|---|---|---|---|---|
| Second Level | Bedroom | 6.13 m | 4.13 m | 6.13 m x 4.13 m |
| Second Level | Bedroom 2 | 5.31 m | 4.92 m | 5.31 m x 4.92 m |
| Second Level | Bathroom | 4.41 m | 3 m | 4.41 m x 3 m |
| Second Level | Bathroom | 1.54 m | 3.32 m | 1.54 m x 3.32 m |
| Main Level | Eating Area | 2.26 m | 4.33 m | 2.26 m x 4.33 m |
| Main Level | Dining Room | 3.84 m | 3.7 m | 3.84 m x 3.7 m |
| Main Level | Kitchen | 3.83 m | 5.09 m | 3.83 m x 5.09 m |
| Main Level | Living Room | 5.37 m | 3.69 m | 5.37 m x 3.69 m |
| Main Level | Office | 3.83 m | 3.4 m | 3.83 m x 3.4 m |
| Main Level | Foyer | 2.31 m | 2.73 m | 2.31 m x 2.73 m |
| Main Level | Bathroom | 1.81 m | 1.59 m | 1.81 m x 1.59 m |
| Main Level | Laundry Room | 2.6 m | 2.46 m | 2.6 m x 2.46 m |
Utilities
| Cable | Installed |
| Electricity | Installed |
| Sewer | Installed |
Interested?
Contact us for more information
Victor Tran
Salesperson
276 Danforth Avenue
Toronto, Ontario M4K 1N6
