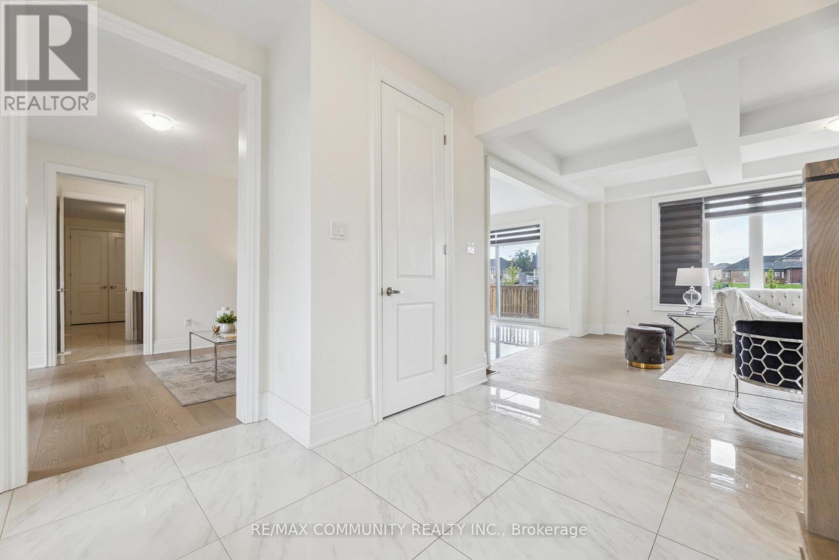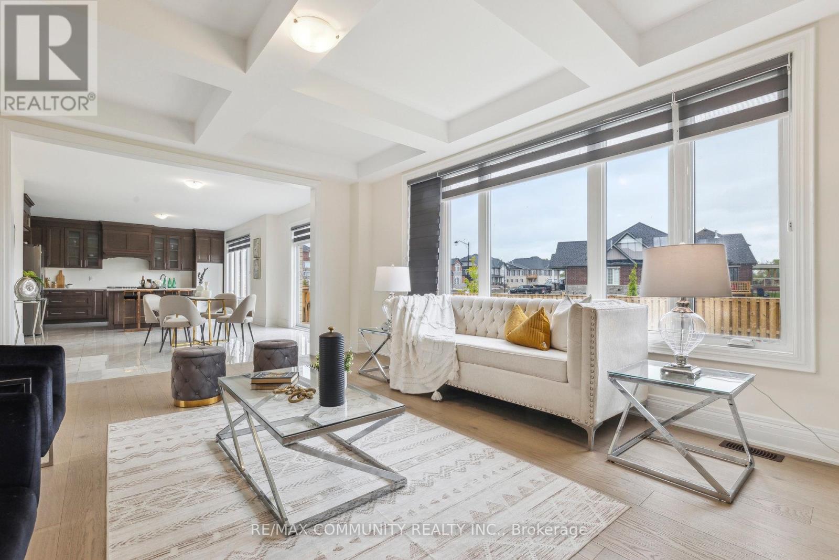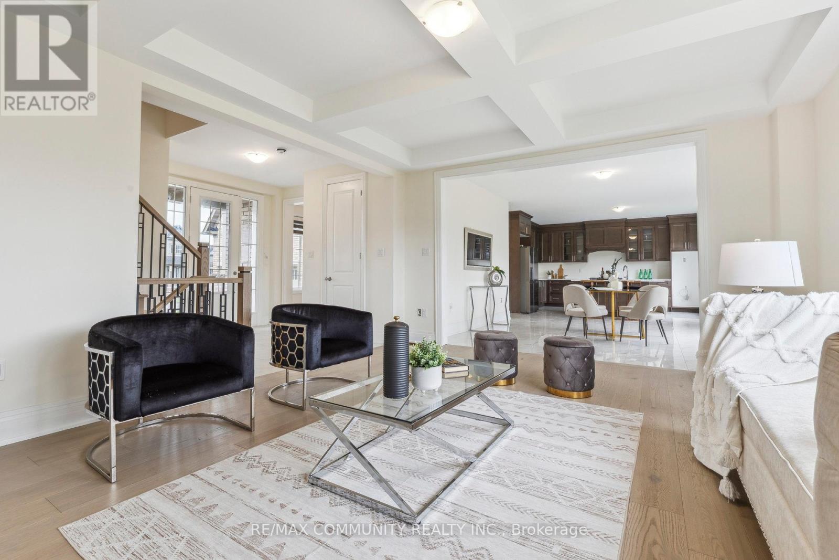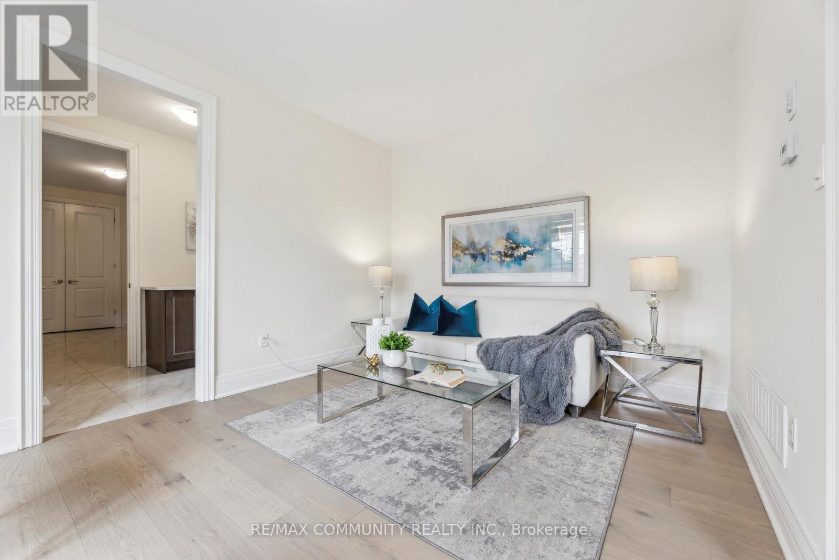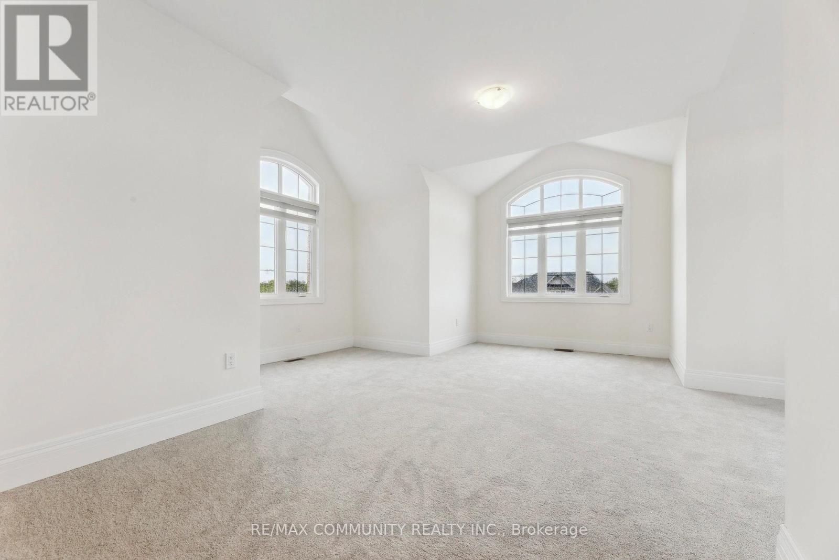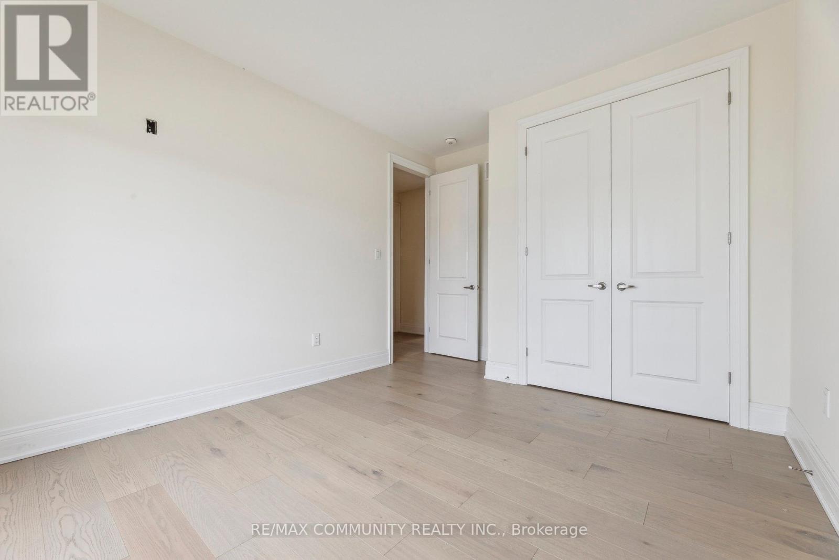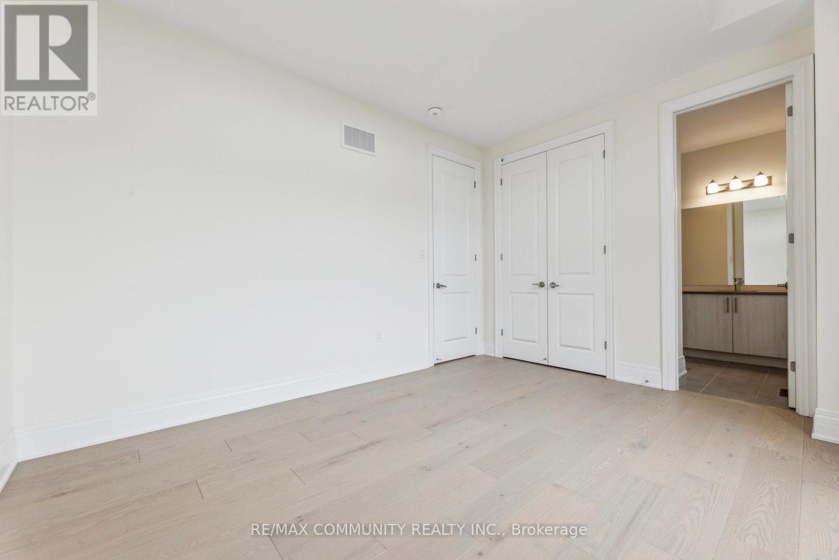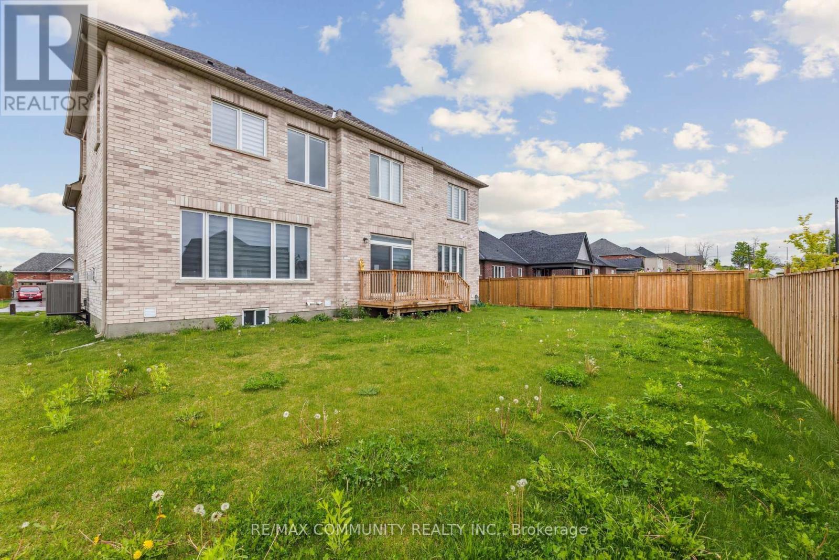15 Golden Meadows Drive Otonabee-South Monaghan, Ontario K9J 0H6
$1,189,000Maintenance, Parcel of Tied Land
$385 Monthly
Maintenance, Parcel of Tied Land
$385 MonthlyWelcome to 15 Golden Meadows where luxury meets practicality in this exceptional 5-bedroom,5-bathroom home, ideally situated in one of the area's most sought-after neighborhoods. This meticulously maintained residence offers over-the-top comfort and convenience, starting with a spacious 3-car attached garage that leads directly into a functional laundry and mudroom perfect for busy family living. Inside, the bright and airy open-concept main floor is designed for modern lifestyles. Enjoy a thoughtfully laid-out space that not only flows beautifully but also includes two dedicated office areas a rare and highly desirable feature in todays market. Upstairs, natural light pours through large windows, illuminating generously sized bedrooms, each complemented by access to four full bathrooms, offering exceptional privacy and ease for every member of the family. Whether you're looking for room to grow, entertain, or simply enjoy peace and quiet, this move-in-ready home has it all. With stylish finishes, ample storage, and carefully planned living areas, 15 Golden Meadows is more than just a home its a lifestyle upgrade. This is a must-see property that will exceed your expectations schedule your private tour today! (id:61852)
Property Details
| MLS® Number | X12173556 |
| Property Type | Single Family |
| Community Name | Otonabee-South Monaghan |
| CommunityFeatures | School Bus |
| EquipmentType | Water Heater |
| Features | Irregular Lot Size |
| ParkingSpaceTotal | 8 |
| RentalEquipmentType | Water Heater |
Building
| BathroomTotal | 4 |
| BedroomsAboveGround | 5 |
| BedroomsTotal | 5 |
| Age | 0 To 5 Years |
| Amenities | Fireplace(s) |
| Appliances | Water Heater, Water Meter, Blinds, Dryer, Hood Fan, Stove, Washer |
| BasementDevelopment | Unfinished |
| BasementType | Full (unfinished) |
| ConstructionStyleAttachment | Detached |
| CoolingType | Central Air Conditioning |
| ExteriorFinish | Brick, Vinyl Siding |
| FireProtection | Smoke Detectors |
| FireplacePresent | Yes |
| FireplaceTotal | 1 |
| FlooringType | Ceramic, Hardwood, Carpeted |
| FoundationType | Block |
| HalfBathTotal | 1 |
| HeatingFuel | Natural Gas |
| HeatingType | Forced Air |
| StoriesTotal | 2 |
| SizeInterior | 3500 - 5000 Sqft |
| Type | House |
| UtilityWater | Municipal Water, Unknown |
Parking
| Attached Garage | |
| Garage |
Land
| Acreage | No |
| Sewer | Sanitary Sewer |
| SizeDepth | 164 Ft |
| SizeFrontage | 69 Ft ,10 In |
| SizeIrregular | 69.9 X 164 Ft |
| SizeTotalText | 69.9 X 164 Ft|under 1/2 Acre |
| SurfaceWater | River/stream |
| ZoningDescription | Rr-18-h |
Rooms
| Level | Type | Length | Width | Dimensions |
|---|---|---|---|---|
| Second Level | Primary Bedroom | 6.02 m | 4.67 m | 6.02 m x 4.67 m |
| Second Level | Bedroom 2 | 4.09 m | 3.25 m | 4.09 m x 3.25 m |
| Second Level | Bedroom 3 | 3.28 m | 4.34 m | 3.28 m x 4.34 m |
| Second Level | Bedroom 4 | 4.55 m | 3.25 m | 4.55 m x 3.25 m |
| Second Level | Bedroom 5 | 5.99 m | 6.27 m | 5.99 m x 6.27 m |
| Main Level | Kitchen | 4.85 m | 4.85 m | 4.85 m x 4.85 m |
| Main Level | Dining Room | 4.19 m | 4.37 m | 4.19 m x 4.37 m |
| Main Level | Living Room | 6.07 m | 4.42 m | 6.07 m x 4.42 m |
| Main Level | Laundry Room | 4.19 m | 4.34 m | 4.19 m x 4.34 m |
| Main Level | Office | 3.35 m | 3.02 m | 3.35 m x 3.02 m |
Utilities
| Cable | Available |
| Electricity | Installed |
| Sewer | Installed |
Interested?
Contact us for more information
Krishna Vigneswaramoorthy
Salesperson
203 - 1265 Morningside Ave
Toronto, Ontario M1B 3V9






