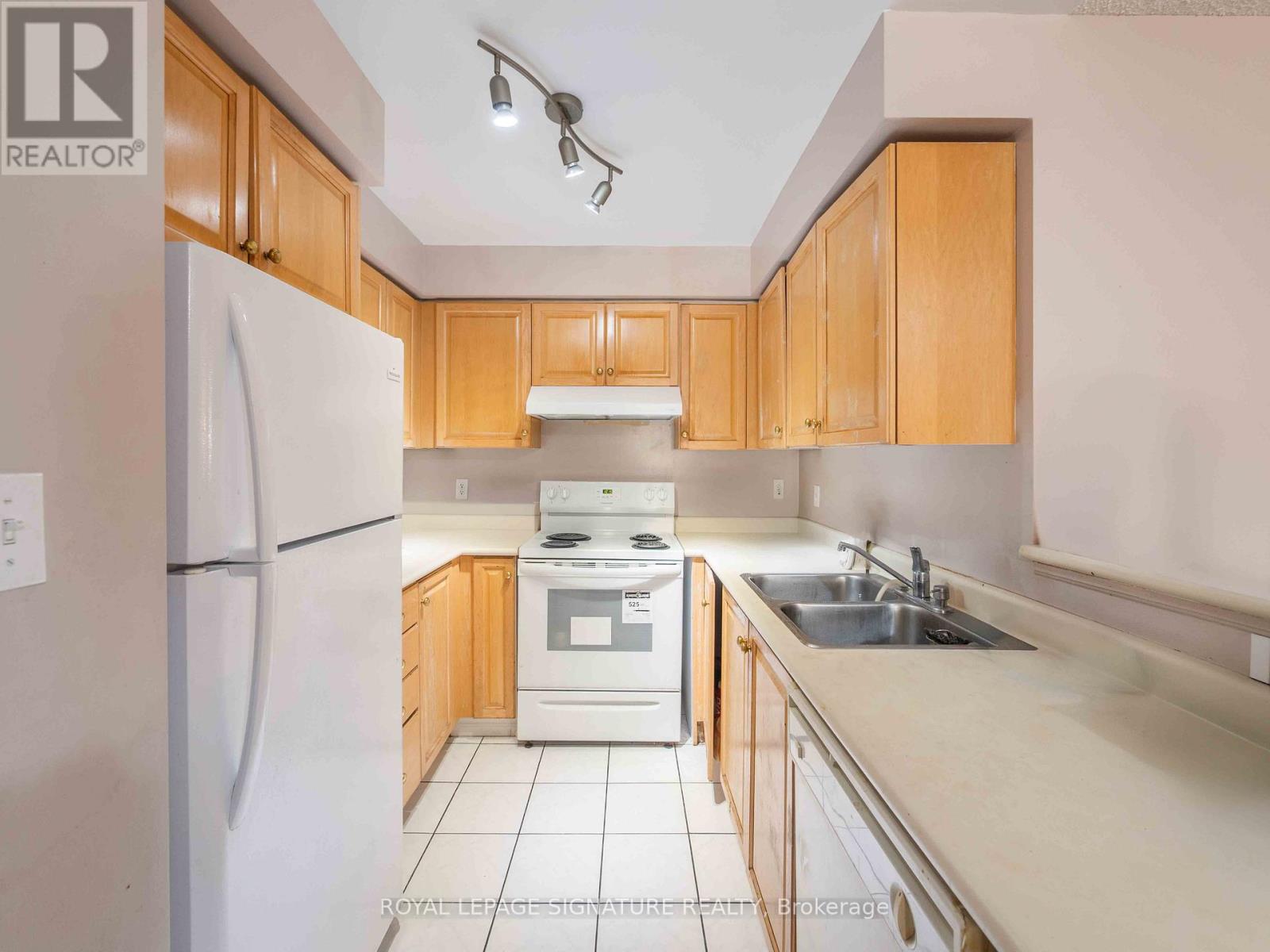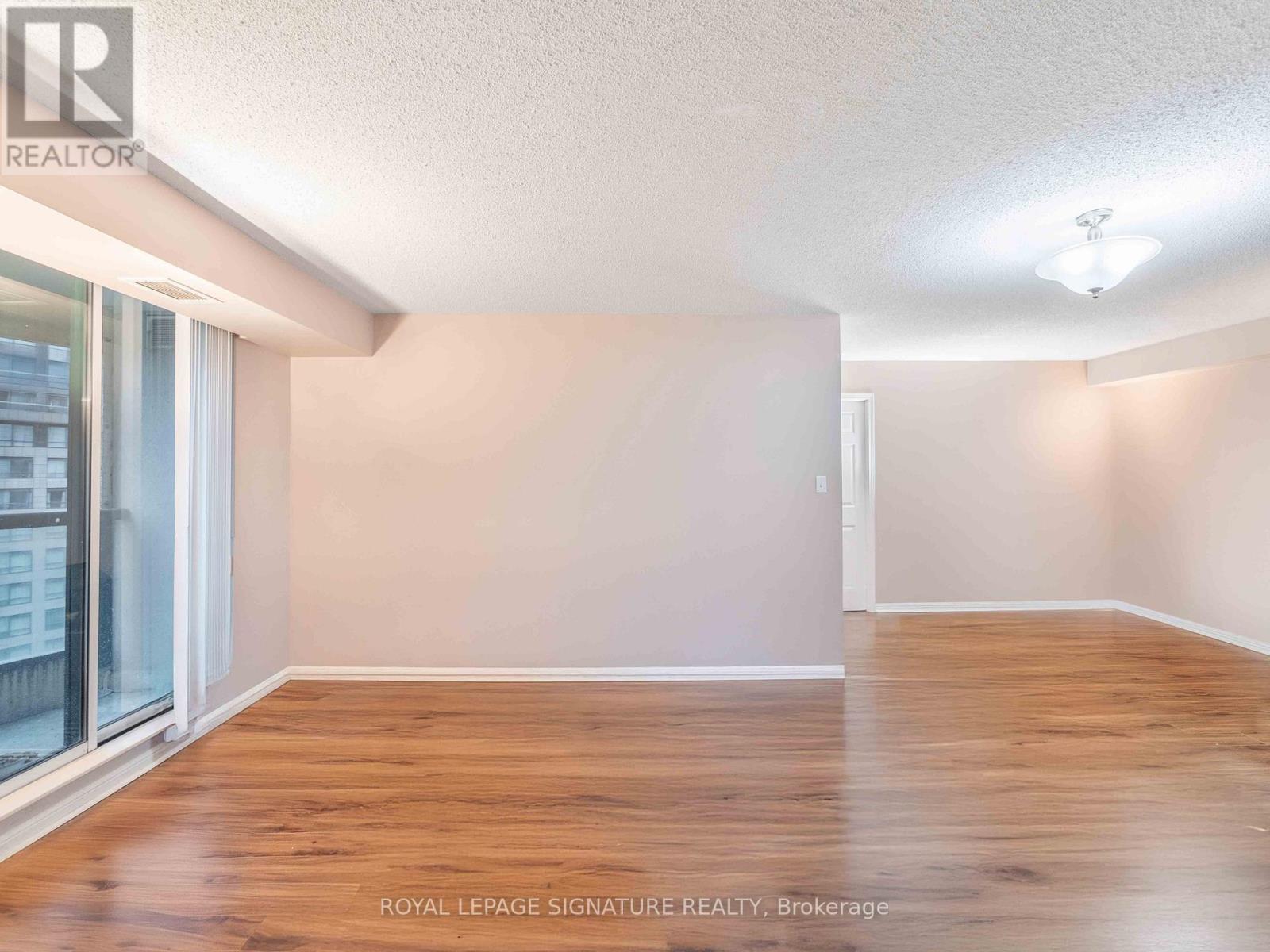1006 - 23 Lorraine Drive Toronto, Ontario M2N 6Z6
$2,950 Monthly
Large Two Bed, two full bath unit in an unbeatable location at the top of the city! This unit is tucked away on a quiet street just off of Yonge St, so you get all of the benefits of the location, yet in a quieter setting that is steps to everything you need! Bright western exposure overlooking trees and a park. Spacious and functional open-concept layout living/dining area with space for a proper table. Large living room with a walk out to a private balcony. Ideal split bedroom layout with two huge bedrooms that can actually fit furniture, awesome primary suite with 4-piece ensuite and walk-in closet. Clean laminate flooring and tile throughout. Large closets and large windows. Well managed building with 24 hour security and amazing amenities including an indoor pool, gym, sauna, billiard room, party room, Etc. Steps to Finch subway station. Shops. Schools, incredible restaurants, Amenities and close to expressways. Rent is all inclusive of utilities -water, hydro, heat & air conditioning, parking and a storage locker are included! 865 sq ft of urban perfection! A rare opportunity for a beautiful unit of this caliber in the heart of North York. (id:61852)
Property Details
| MLS® Number | C12173758 |
| Property Type | Single Family |
| Neigbourhood | Willowdale West |
| Community Name | Willowdale West |
| AmenitiesNearBy | Public Transit |
| CommunityFeatures | Pet Restrictions, Community Centre |
| Features | Elevator, Balcony, In Suite Laundry |
| ParkingSpaceTotal | 1 |
| PoolType | Indoor Pool |
Building
| BathroomTotal | 2 |
| BedroomsAboveGround | 2 |
| BedroomsTotal | 2 |
| Amenities | Exercise Centre, Visitor Parking, Security/concierge, Storage - Locker |
| Appliances | Dishwasher, Dryer, Stove, Washer, Refrigerator |
| CoolingType | Central Air Conditioning |
| ExteriorFinish | Concrete |
| FlooringType | Laminate, Tile |
| HeatingFuel | Natural Gas |
| HeatingType | Forced Air |
| SizeInterior | 800 - 899 Sqft |
| Type | Apartment |
Parking
| Underground | |
| Garage |
Land
| Acreage | No |
| LandAmenities | Public Transit |
Rooms
| Level | Type | Length | Width | Dimensions |
|---|---|---|---|---|
| Flat | Living Room | 5.15 m | 4.31 m | 5.15 m x 4.31 m |
| Flat | Dining Room | 3.25 m | 2.63 m | 3.25 m x 2.63 m |
| Flat | Kitchen | 2.72 m | 2.5 m | 2.72 m x 2.5 m |
| Flat | Primary Bedroom | 5.46 m | 3.18 m | 5.46 m x 3.18 m |
| Flat | Bedroom 2 | 3.86 m | 2.56 m | 3.86 m x 2.56 m |
Interested?
Contact us for more information
David Anthony
Broker
8 Sampson Mews Suite 201 The Shops At Don Mills
Toronto, Ontario M3C 0H5
Paul Polacek
Salesperson
8 Sampson Mews Suite 201 The Shops At Don Mills
Toronto, Ontario M3C 0H5


































