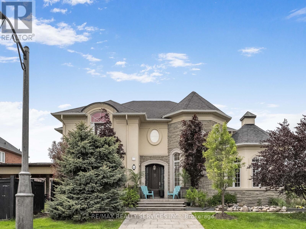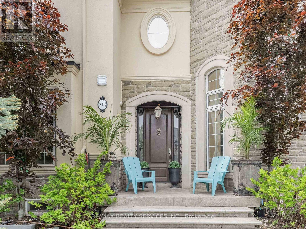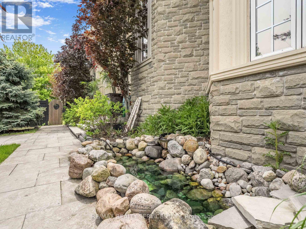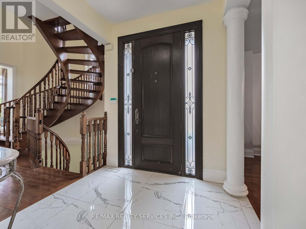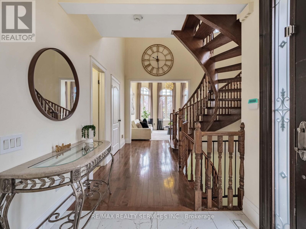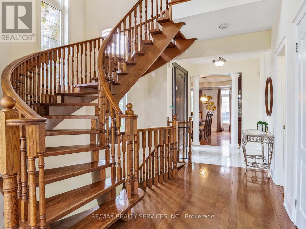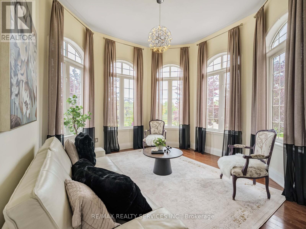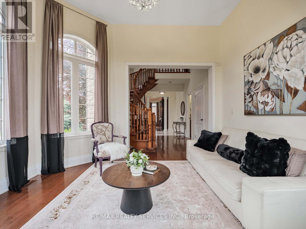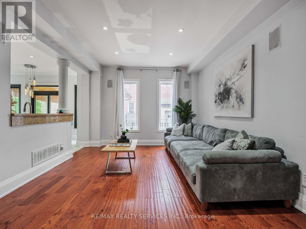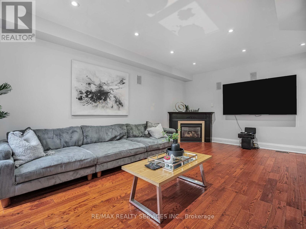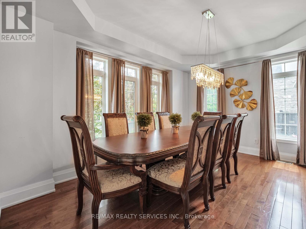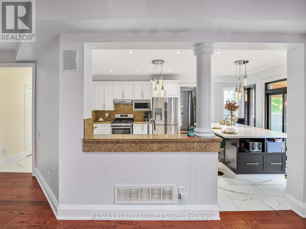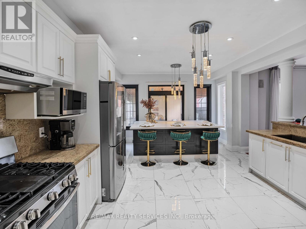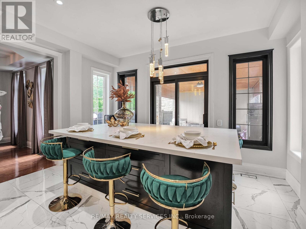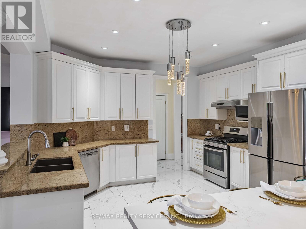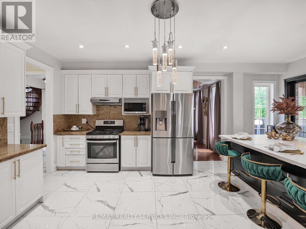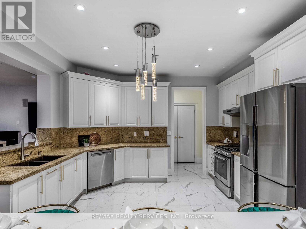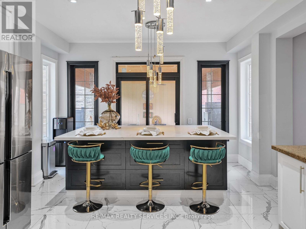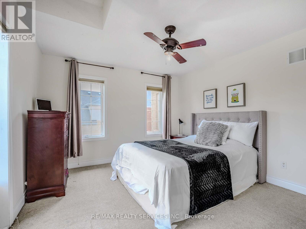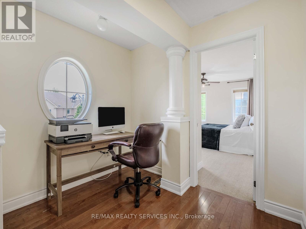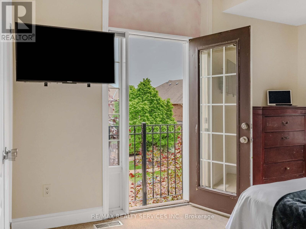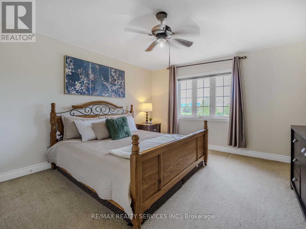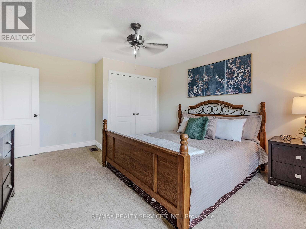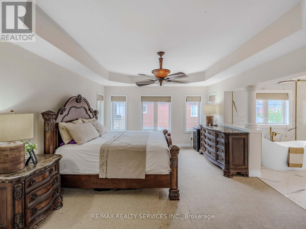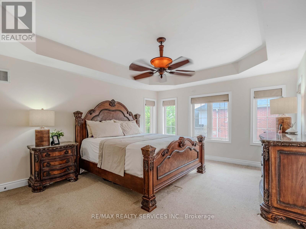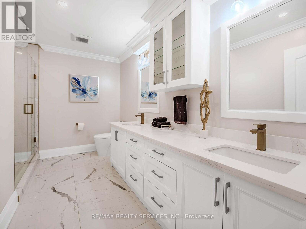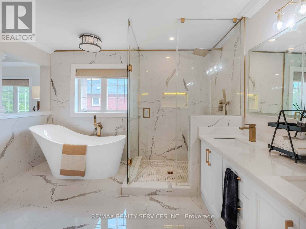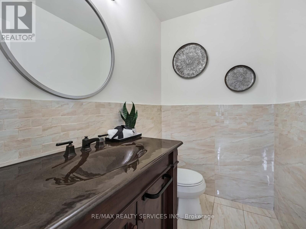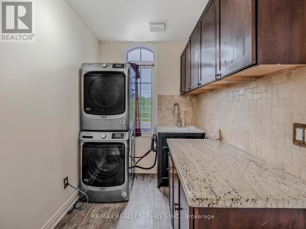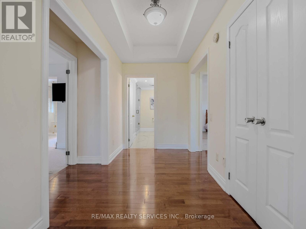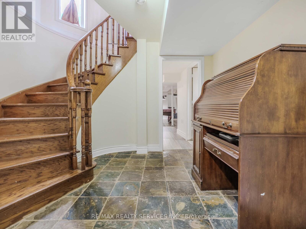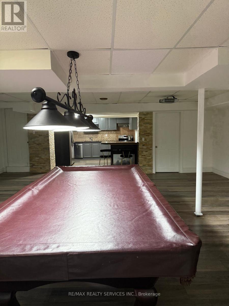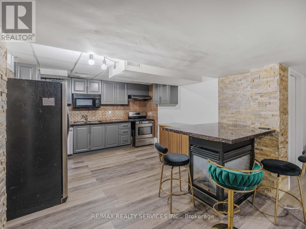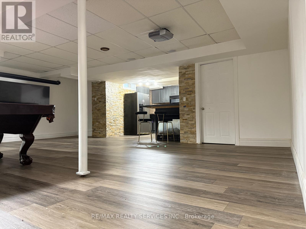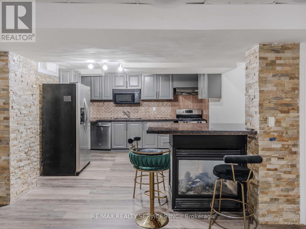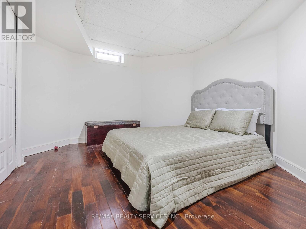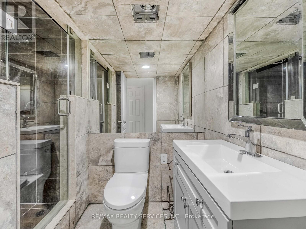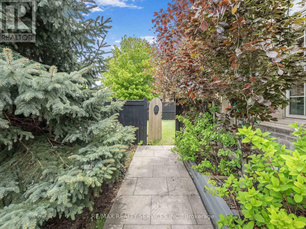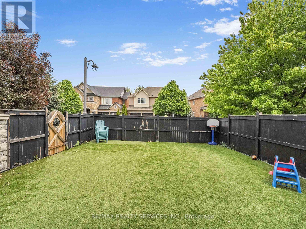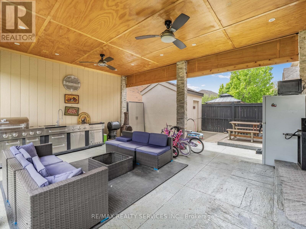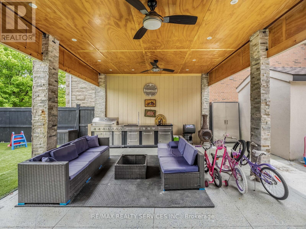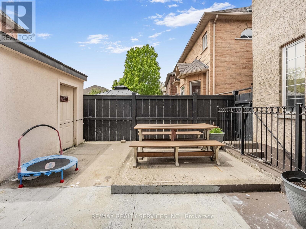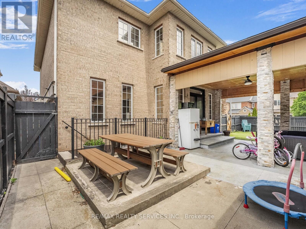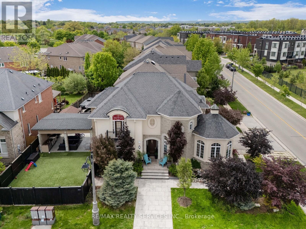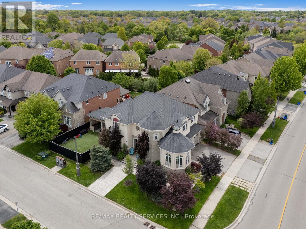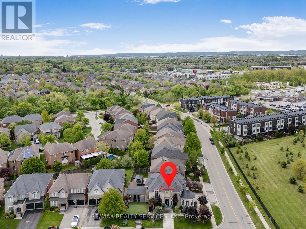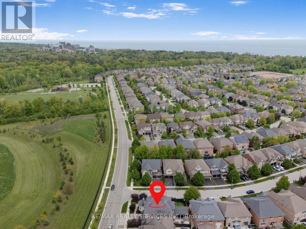242 Milkweed Way Oakville, Ontario L6L 0A6
$2,088,800
Welcome to this stunning home in the popular Lakeshore Woods neighborhood! Featuring 4 spacious bedrooms on the main floor and an additional bedroom in the fully finished basement, there's plenty of room for your entire family. Step inside and you'll find a bright living area filled with natural light perfect spot to relax or spend time with friends and family. The separate dining room provides an ideal setting for formal meals and special occasions. The kitchen is a true highlight, offering top-quality stainless steel appliances, white cabinets, quartz countertops, pot lights, and a large center island that's perfect for cooking and casual meals. For added convenience, there's a handy 2-piece powder room on the main floor for guests. Upstairs, the generous primary bedroom is a private retreat with a 4-piece ensuite bathroom and a walk-in closet. The finished basement expands your living space even further with a spacious recreation area, an extra bedroom, and a 3-piece bathroom, perfect for guests or family members wanting their own space. Outside, enjoy the large 2-car garage with inside access and a lovely yard to relax and take in the fresh air. The home is perfectly situated with a full park right across the street, complete with a splash pad, soccer field, basketball court, and kids' playground. You're also within walking distance to the lake, local parks, and more water splash fun. Convenience abounds with a mailbox on the property and great schools nearby, plus a bus service if needed for school commutes. Best of all, there's a beautiful green belt in front of the house, so you'll never have homes blocking your viewjust peaceful, open space.This home truly has everything you need in a wonderful neighborhood. Dont miss your chance to make it yours! (id:61852)
Property Details
| MLS® Number | W12173660 |
| Property Type | Single Family |
| Community Name | 1001 - BR Bronte |
| AmenitiesNearBy | Beach, Park, Place Of Worship, Schools |
| CommunityFeatures | Community Centre |
| ParkingSpaceTotal | 4 |
Building
| BathroomTotal | 4 |
| BedroomsAboveGround | 4 |
| BedroomsBelowGround | 1 |
| BedroomsTotal | 5 |
| BasementDevelopment | Finished |
| BasementFeatures | Walk Out |
| BasementType | N/a (finished) |
| ConstructionStyleAttachment | Detached |
| CoolingType | Central Air Conditioning |
| ExteriorFinish | Aluminum Siding |
| FireplacePresent | Yes |
| FoundationType | Concrete |
| HalfBathTotal | 1 |
| HeatingFuel | Natural Gas |
| HeatingType | Forced Air |
| StoriesTotal | 2 |
| SizeInterior | 3000 - 3500 Sqft |
| Type | House |
| UtilityWater | Municipal Water |
Parking
| Attached Garage | |
| Garage |
Land
| Acreage | No |
| LandAmenities | Beach, Park, Place Of Worship, Schools |
| Sewer | Sanitary Sewer |
| SizeDepth | 90 Ft |
| SizeFrontage | 57 Ft ,6 In |
| SizeIrregular | 57.5 X 90 Ft |
| SizeTotalText | 57.5 X 90 Ft |
Rooms
| Level | Type | Length | Width | Dimensions |
|---|---|---|---|---|
| Second Level | Primary Bedroom | 7.44 m | 4.42 m | 7.44 m x 4.42 m |
| Second Level | Bedroom 2 | 3.96 m | 3.91 m | 3.96 m x 3.91 m |
| Second Level | Bedroom 3 | 4.01 m | 3.91 m | 4.01 m x 3.91 m |
| Second Level | Bedroom 4 | 3.76 m | 3.43 m | 3.76 m x 3.43 m |
| Basement | Recreational, Games Room | 7.62 m | 4.95 m | 7.62 m x 4.95 m |
| Basement | Bedroom 5 | 7.21 m | 3.61 m | 7.21 m x 3.61 m |
| Main Level | Living Room | 4.6 m | 3.33 m | 4.6 m x 3.33 m |
| Main Level | Dining Room | 4.42 m | 3.38 m | 4.42 m x 3.38 m |
| Main Level | Kitchen | 3.63 m | 3.33 m | 3.63 m x 3.33 m |
| Main Level | Eating Area | 3.81 m | 3.66 m | 3.81 m x 3.66 m |
| Main Level | Family Room | 5.13 m | 4.01 m | 5.13 m x 4.01 m |
https://www.realtor.ca/real-estate/28367434/242-milkweed-way-oakville-br-bronte-1001-br-bronte
Interested?
Contact us for more information
Kapil Marwaha
Salesperson
