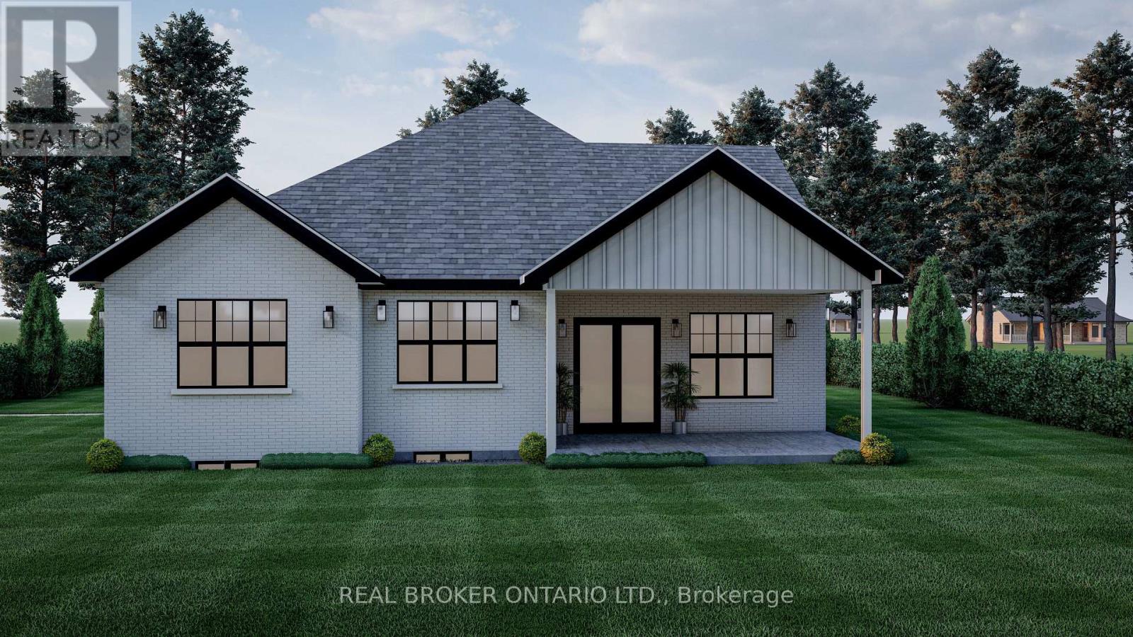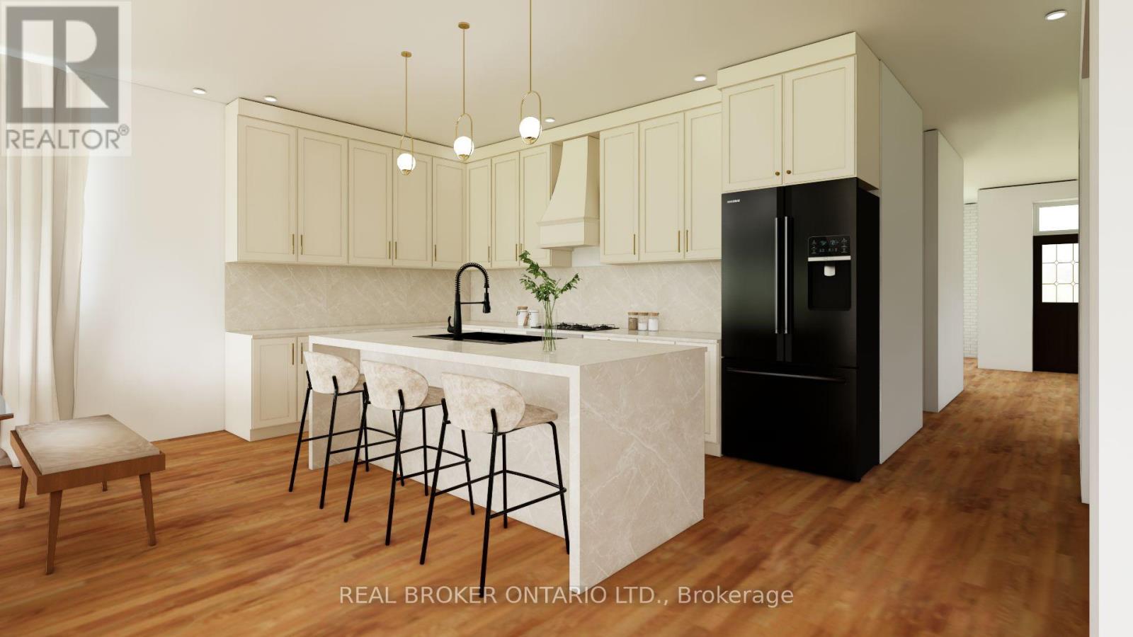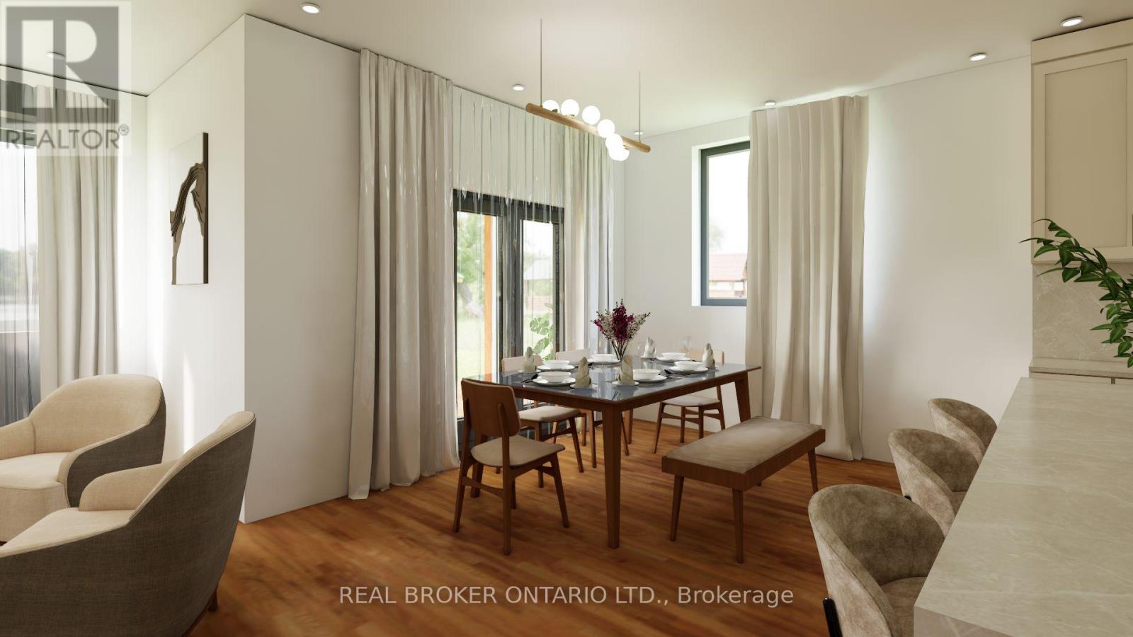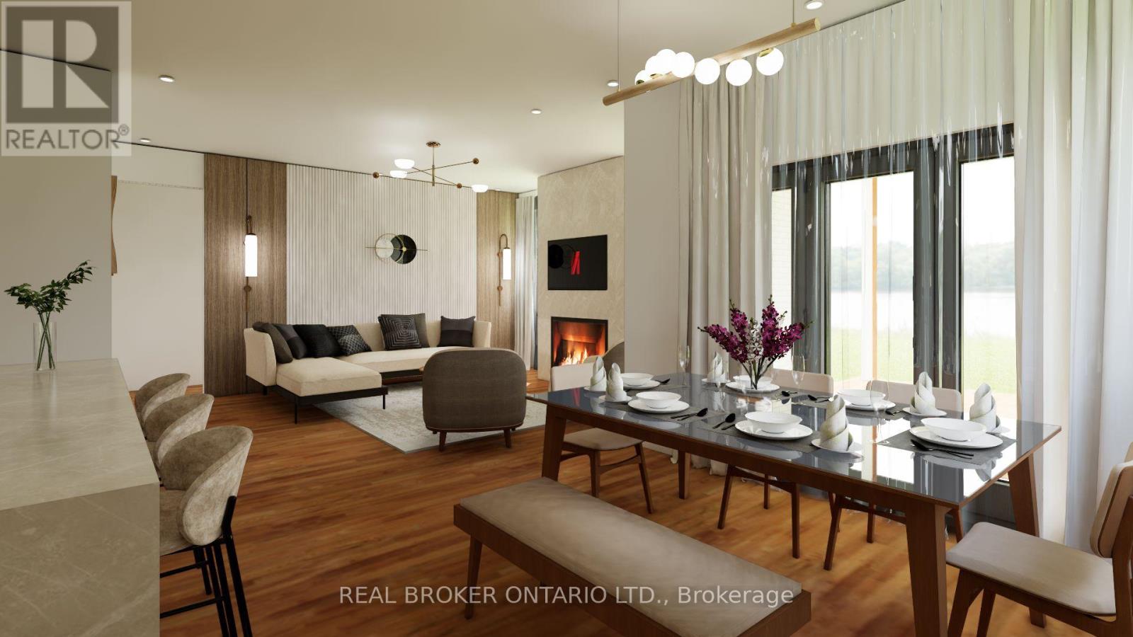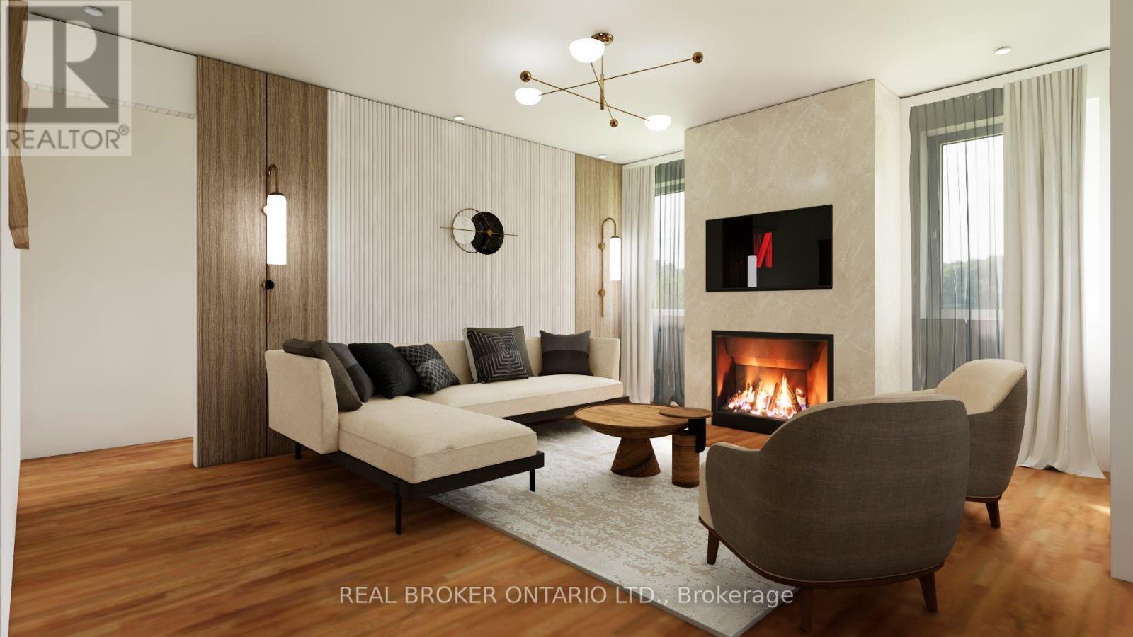3 Ironwood Court Norwich, Ontario N0J 1P0
$1,249,000
Don't miss this exclusive opportunity to secure your future in one of the few beautifully designed bungalow homes TO BE BUILT in the picturesque town of Norwich, Ontario. Ideally suited for downsizers, first-time buyers, or investors, this upcoming 3-bedroom, 3-bathroom bungalow will offer the perfect blend of modern comfort and small-town charm. Thoughtfully designed with easy, single-level living in mind, this home will feature an open-concept layout, quality finishes, and an attached garage all nestled in a quiet, family-friendly court setting. Enjoy the serenity of country living while being just minutes from local shops, schools, parks, and scenic walking trails. All images are artistic renderings and intended for illustration purposes only. Final designs, finishes, and materials may vary. Now is the ideal time to inquire and take advantage of the opportunity to personalize certain aspects of your future home. Whether you're seeking a peaceful place to settle or a smart investment in a growing community, 3 Ironwood Court offers outstanding potential in the heart of Norwich. (id:61852)
Property Details
| MLS® Number | X12173081 |
| Property Type | Single Family |
| Community Name | Norwich Town |
| ParkingSpaceTotal | 4 |
Building
| BathroomTotal | 2 |
| BedroomsAboveGround | 3 |
| BedroomsTotal | 3 |
| Appliances | Dishwasher, Dryer, Stove, Washer, Refrigerator |
| ArchitecturalStyle | Bungalow |
| BasementDevelopment | Unfinished |
| BasementType | Full (unfinished) |
| ConstructionStyleAttachment | Detached |
| CoolingType | Central Air Conditioning |
| ExteriorFinish | Hardboard, Stone |
| FoundationType | Poured Concrete |
| HeatingFuel | Natural Gas |
| HeatingType | Forced Air |
| StoriesTotal | 1 |
| SizeInterior | 1500 - 2000 Sqft |
| Type | House |
| UtilityWater | Municipal Water |
Parking
| Attached Garage | |
| Garage |
Land
| Acreage | No |
| Sewer | Sanitary Sewer |
| SizeDepth | 183 Ft ,9 In |
| SizeFrontage | 88 Ft ,3 In |
| SizeIrregular | 88.3 X 183.8 Ft |
| SizeTotalText | 88.3 X 183.8 Ft|under 1/2 Acre |
Rooms
| Level | Type | Length | Width | Dimensions |
|---|---|---|---|---|
| Main Level | Foyer | 2.49 m | 2.55 m | 2.49 m x 2.55 m |
| Main Level | Kitchen | 3.2 m | 4.27 m | 3.2 m x 4.27 m |
| Main Level | Dining Room | 3.4 m | 3.81 m | 3.4 m x 3.81 m |
| Main Level | Great Room | 6.02 m | 3.66 m | 6.02 m x 3.66 m |
| Main Level | Primary Bedroom | 4.57 m | 3.66 m | 4.57 m x 3.66 m |
| Main Level | Bathroom | 3.55 m | 2.47 m | 3.55 m x 2.47 m |
| Main Level | Laundry Room | 1098 m | 2.49 m | 1098 m x 2.49 m |
| Main Level | Bedroom 2 | 3.1 m | 3.07 m | 3.1 m x 3.07 m |
| Main Level | Bathroom | 2.72 m | 1.65 m | 2.72 m x 1.65 m |
| Main Level | Bedroom 3 | 3.07 m | 3.1 m | 3.07 m x 3.1 m |
https://www.realtor.ca/real-estate/28366394/3-ironwood-court-norwich-norwich-town-norwich-town
Interested?
Contact us for more information
Chris Costabile
Salesperson
130 King St W #1800v
Toronto, Ontario M5X 1E3

