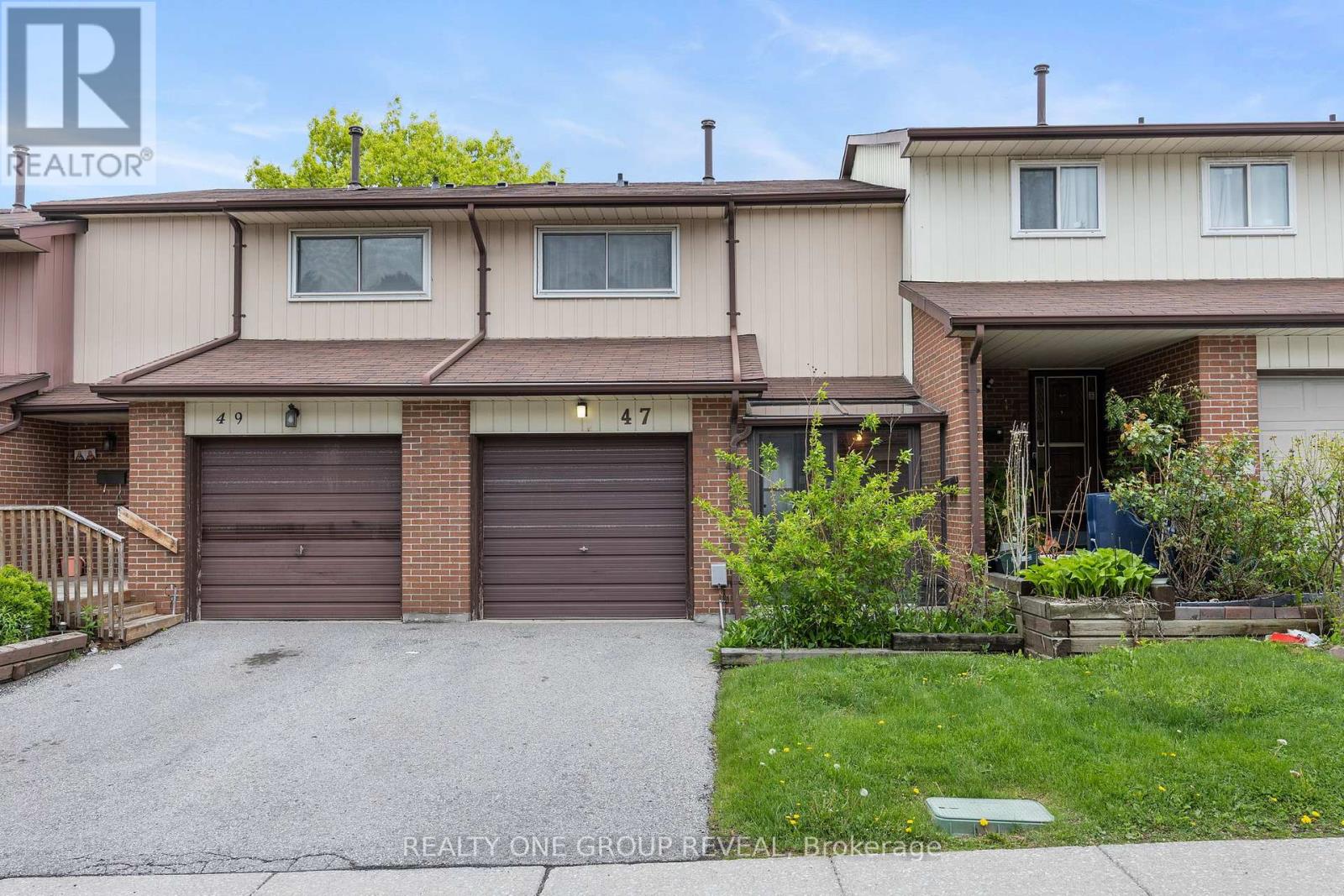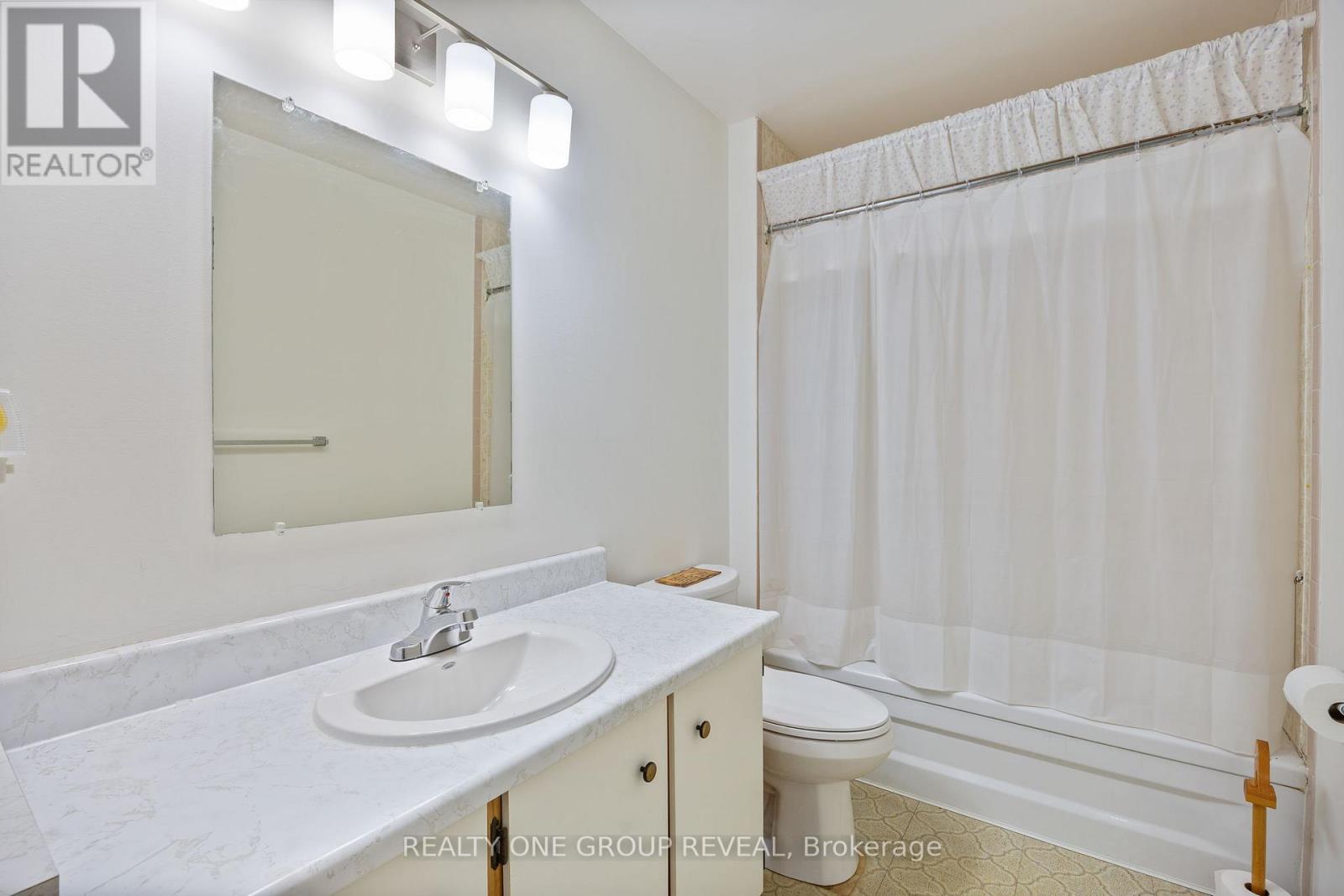47 - 30 Dundalk Drive Toronto, Ontario M1P 4W1
$599,900Maintenance, Cable TV, Water, Parking, Insurance
$581 Monthly
Maintenance, Cable TV, Water, Parking, Insurance
$581 MonthlyWelcome home to a smart opportunity for first-time buyers and savvy investors alike! This 3-bedroom, 1-bath condo townhouse offers a solid layout with generous bedroom sizes, broadloom throughout, and a clean interior that's ready for your personal touch. With a little cosmetic updating, this home can truly shine. The unfinished walkout basement provides a rough in for an additional bathroom and added potential of more living space, a rental suite, or a home office. Located in a well-managed complex in a family-friendly neighbourhood, you're just minutes from TTC, Highway 401, Kennedy Commons, and Scarborough Town Centre. Enjoy nearby schools, parks, shopping, and essentials like Centennial College and the Scarborough Civic Centre. Whether you're a first-time buyer looking to build equity or an investor seeking value-add potential, this centrally located property is a promising opportunity in a high-demand pocket of Scarborough. Don't miss out! (id:61852)
Property Details
| MLS® Number | E12173408 |
| Property Type | Single Family |
| Neigbourhood | Scarborough |
| Community Name | Dorset Park |
| CommunityFeatures | Pet Restrictions |
| ParkingSpaceTotal | 2 |
Building
| BathroomTotal | 1 |
| BedroomsAboveGround | 3 |
| BedroomsTotal | 3 |
| Appliances | Dryer, Stove, Washer, Window Coverings, Refrigerator |
| BasementDevelopment | Unfinished |
| BasementFeatures | Walk Out |
| BasementType | N/a (unfinished) |
| CoolingType | Central Air Conditioning |
| ExteriorFinish | Brick, Aluminum Siding |
| FlooringType | Carpeted |
| HeatingFuel | Natural Gas |
| HeatingType | Forced Air |
| StoriesTotal | 2 |
| SizeInterior | 1000 - 1199 Sqft |
| Type | Row / Townhouse |
Parking
| Attached Garage | |
| Garage |
Land
| Acreage | No |
Rooms
| Level | Type | Length | Width | Dimensions |
|---|---|---|---|---|
| Second Level | Primary Bedroom | 4.95 m | 3.4 m | 4.95 m x 3.4 m |
| Second Level | Bedroom 2 | 4.19 m | 2.73 m | 4.19 m x 2.73 m |
| Second Level | Bedroom 3 | 3.05 m | 2.79 m | 3.05 m x 2.79 m |
| Ground Level | Kitchen | 2.46 m | 3.18 m | 2.46 m x 3.18 m |
| Ground Level | Living Room | 4.9 m | 3.02 m | 4.9 m x 3.02 m |
| Ground Level | Dining Room | 3.02 m | 2.64 m | 3.02 m x 2.64 m |
https://www.realtor.ca/real-estate/28366752/47-30-dundalk-drive-toronto-dorset-park-dorset-park
Interested?
Contact us for more information
Mark Anthony Douglas
Salesperson
813 Dundas St West #1
Whitby, Ontario L1N 2N6



































