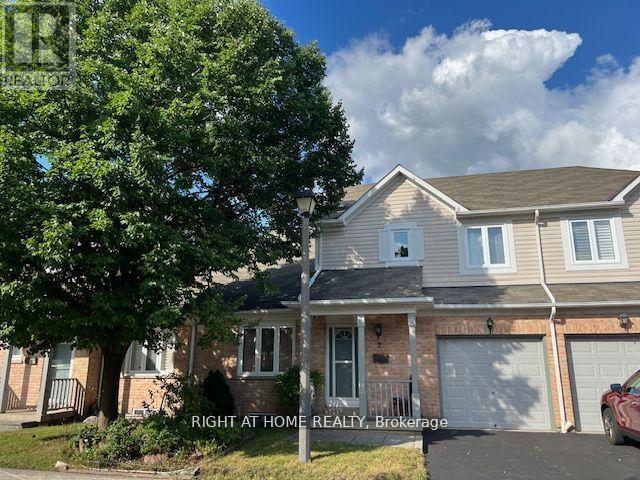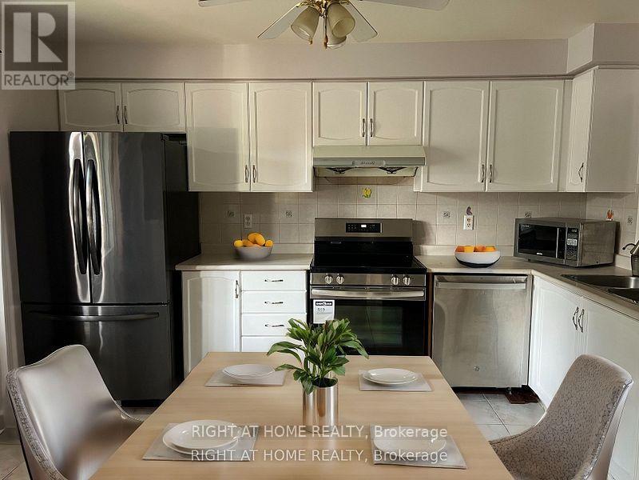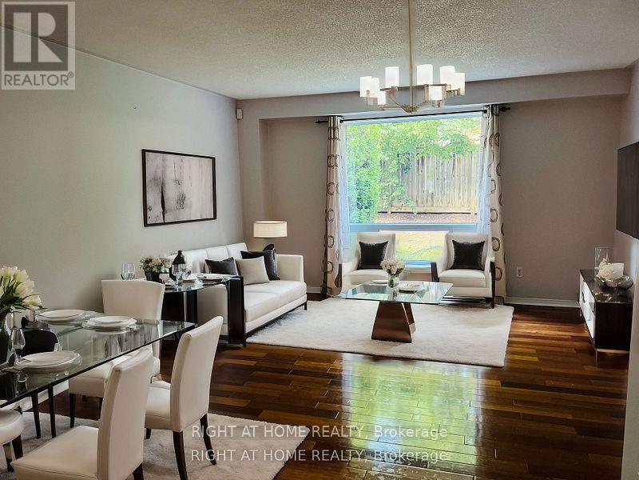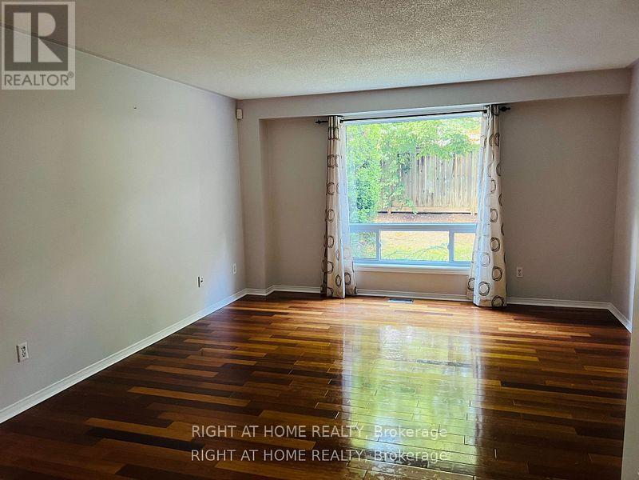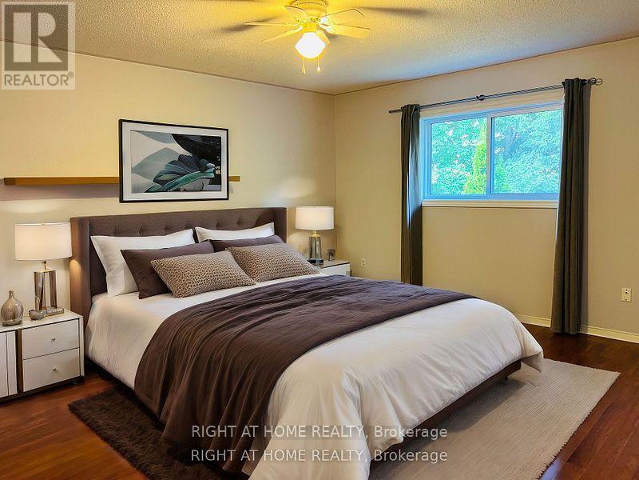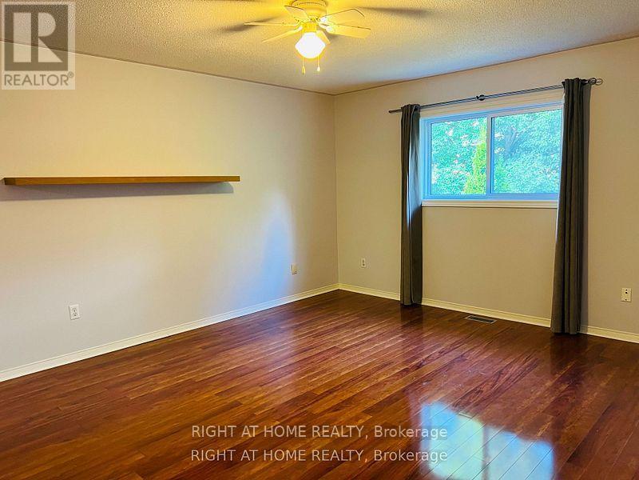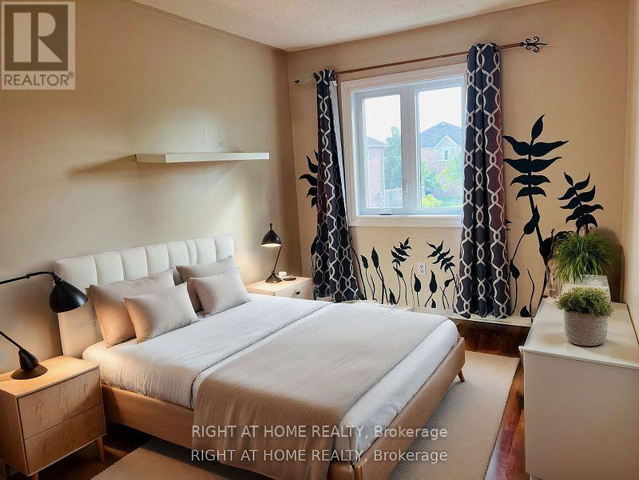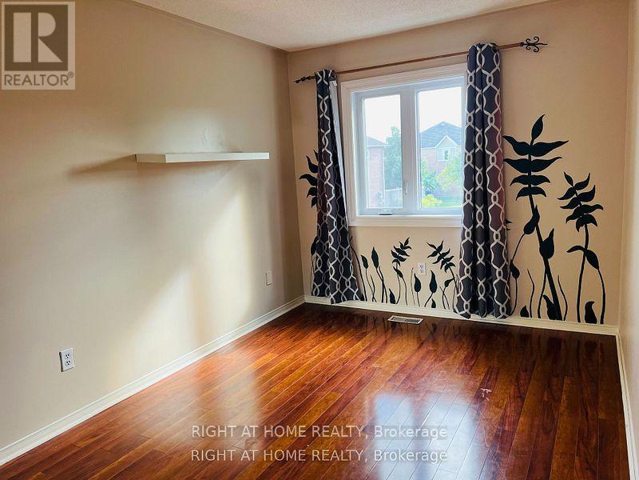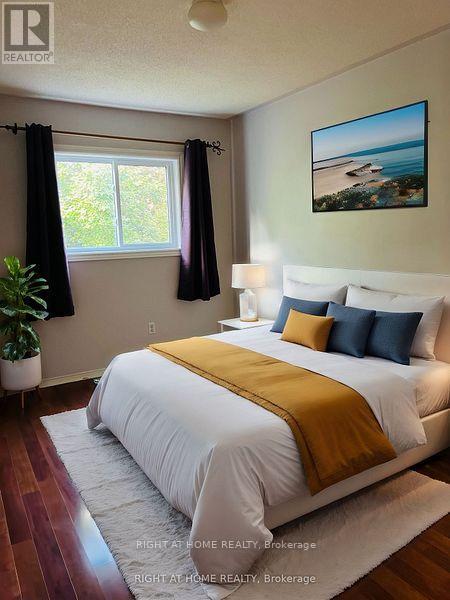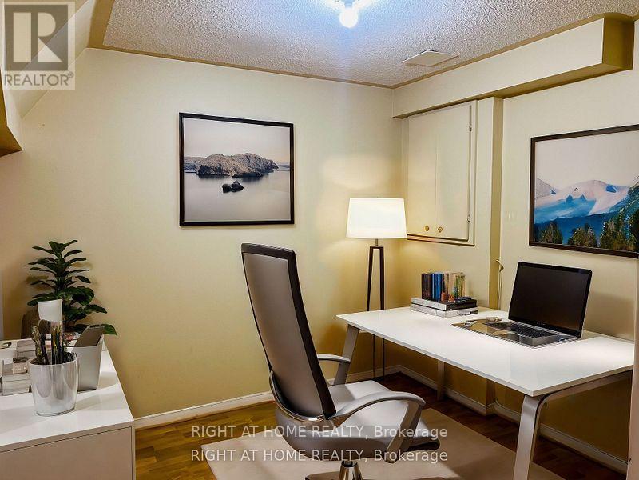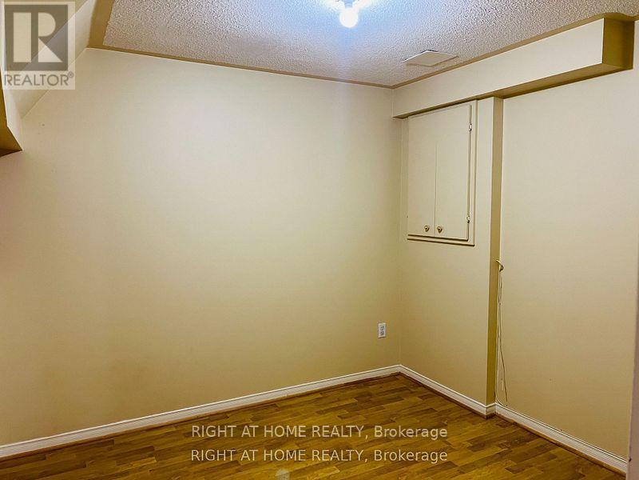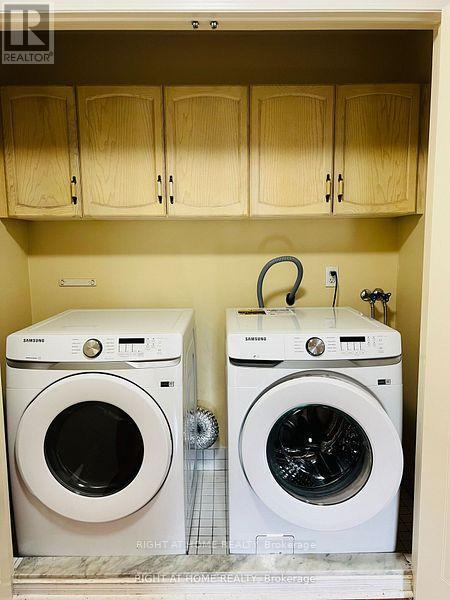2 - 5958 Greensboro Drive Mississauga, Ontario L5M 5Z9
$3,650 Monthly
Welcome to this stunning & unique 3 (+1) bedroom & 4 bath home nestled in a lovely, family friendly & well maintained complex in the heart Of Central Erin Mills community in one of the TOP-RATED secondary schools district in Mississauga such as JOHN FRASER & ALOYSIUS GONZAGA. This home has a fantastic main floor layout: with eat-in kitchen, breakfast bar, spacious open concept living & dining room and separate family room with cozy fireplace and with a walk out to a private backyard. The extra bedroom/office in the basement adds flexibility, and the recreation area is great for family activities. The property offers convenience, w/close proximity to Credit Valley Hospital, Parks, Hwys (401,403,407), Erin Mill Town Centre Mall,Library, walking distance to three bus stops, including direct routes to Streetsville Go, Clarkson Go, Heartland, and express buses to Square One and Kipling Go. The area features beautiful parks, top schools, and a family-friendly atmosphere, making it exceptionally safe for children. Your Perfect Family Home awaits! (id:61852)
Property Details
| MLS® Number | W12173401 |
| Property Type | Single Family |
| Community Name | Central Erin Mills |
| CommunityFeatures | Pet Restrictions |
| ParkingSpaceTotal | 2 |
Building
| BathroomTotal | 4 |
| BedroomsAboveGround | 3 |
| BedroomsBelowGround | 1 |
| BedroomsTotal | 4 |
| BasementDevelopment | Finished |
| BasementType | N/a (finished) |
| CoolingType | Central Air Conditioning |
| ExteriorFinish | Brick, Aluminum Siding |
| FireplacePresent | Yes |
| FlooringType | Hardwood, Ceramic, Laminate |
| HalfBathTotal | 1 |
| HeatingFuel | Natural Gas |
| HeatingType | Forced Air |
| StoriesTotal | 2 |
| SizeInterior | 1600 - 1799 Sqft |
| Type | Row / Townhouse |
Parking
| Garage |
Land
| Acreage | No |
Rooms
| Level | Type | Length | Width | Dimensions |
|---|---|---|---|---|
| Second Level | Primary Bedroom | 4.9 m | 3.99 m | 4.9 m x 3.99 m |
| Second Level | Bedroom 2 | 4.05 m | 2.74 m | 4.05 m x 2.74 m |
| Second Level | Bedroom 3 | 3.81 m | 2.74 m | 3.81 m x 2.74 m |
| Second Level | Laundry Room | 2.07 m | 1.1 m | 2.07 m x 1.1 m |
| Basement | Recreational, Games Room | 9.55 m | 3.04 m | 9.55 m x 3.04 m |
| Basement | Office | 2.89 m | 2.7 m | 2.89 m x 2.7 m |
| Main Level | Living Room | 4.17 m | 3.78 m | 4.17 m x 3.78 m |
| Main Level | Dining Room | 3.35 m | 2.22 m | 3.35 m x 2.22 m |
| Main Level | Family Room | 4.73 m | 3.66 m | 4.73 m x 3.66 m |
| Main Level | Kitchen | 3.81 m | 3.27 m | 3.81 m x 3.27 m |
Interested?
Contact us for more information
Mihaela Moraru
Broker
480 Eglinton Ave West
Mississauga, Ontario L5R 0G2
