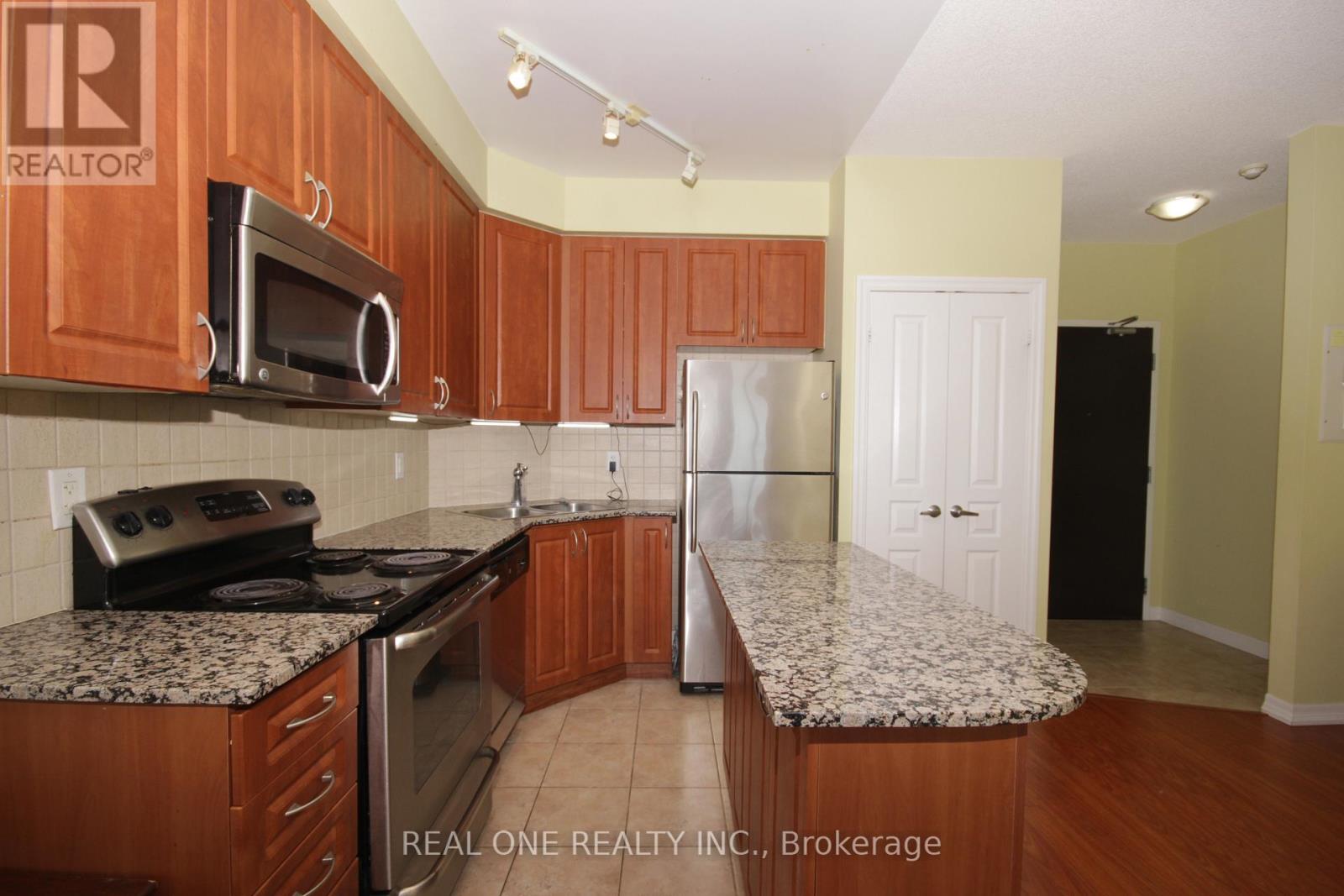2110 - 225 Webb Drive Mississauga, Ontario L5B 4P2
$2,950 Monthly
Solstice Condos On Sq1. High Floor Corner 'Jasmine' Suite With Large Balcony And Beautiful, One Of The Best View Of The Lake. This Unit Features Unique Wall To Wall Glass Windows With Lot Of Sun Light, High Ceilings, Premium 13.5Mm Laminate Flooring In Entire Suite. Large Living/Dinning Area, Open Concept Kitchen With Upgraded Cabinets, Granite Countertops And Stainless Steel Appliances. Two Good Size Bedrooms, Den, Two Full Washrooms & Laundry. (id:61852)
Property Details
| MLS® Number | W12173456 |
| Property Type | Single Family |
| Community Name | City Centre |
| AmenitiesNearBy | Park, Public Transit |
| CommunityFeatures | Pet Restrictions, Community Centre |
| Features | Balcony, Carpet Free |
| ParkingSpaceTotal | 1 |
| PoolType | Indoor Pool |
| ViewType | View |
Building
| BathroomTotal | 2 |
| BedroomsAboveGround | 2 |
| BedroomsBelowGround | 1 |
| BedroomsTotal | 3 |
| Amenities | Security/concierge, Exercise Centre, Party Room, Sauna, Storage - Locker |
| CoolingType | Central Air Conditioning |
| ExteriorFinish | Concrete |
| FlooringType | Laminate, Ceramic |
| HeatingFuel | Natural Gas |
| HeatingType | Hot Water Radiator Heat |
| SizeInterior | 900 - 999 Sqft |
| Type | Apartment |
Parking
| Underground | |
| Garage |
Land
| Acreage | No |
| LandAmenities | Park, Public Transit |
Rooms
| Level | Type | Length | Width | Dimensions |
|---|---|---|---|---|
| Ground Level | Den | 1.88 m | 2.05 m | 1.88 m x 2.05 m |
| Ground Level | Kitchen | 2.96 m | 2.28 m | 2.96 m x 2.28 m |
| Ground Level | Dining Room | 6.52 m | 3.61 m | 6.52 m x 3.61 m |
| Ground Level | Living Room | 6.52 m | 3.61 m | 6.52 m x 3.61 m |
| Ground Level | Primary Bedroom | 4.75 m | 3.3 m | 4.75 m x 3.3 m |
| Ground Level | Bathroom | 4.1 m | 3.01 m | 4.1 m x 3.01 m |
https://www.realtor.ca/real-estate/28366914/2110-225-webb-drive-mississauga-city-centre-city-centre
Interested?
Contact us for more information
Steven Lixin Gu
Salesperson
15 Wertheim Court Unit 302
Richmond Hill, Ontario L4B 3H7


















