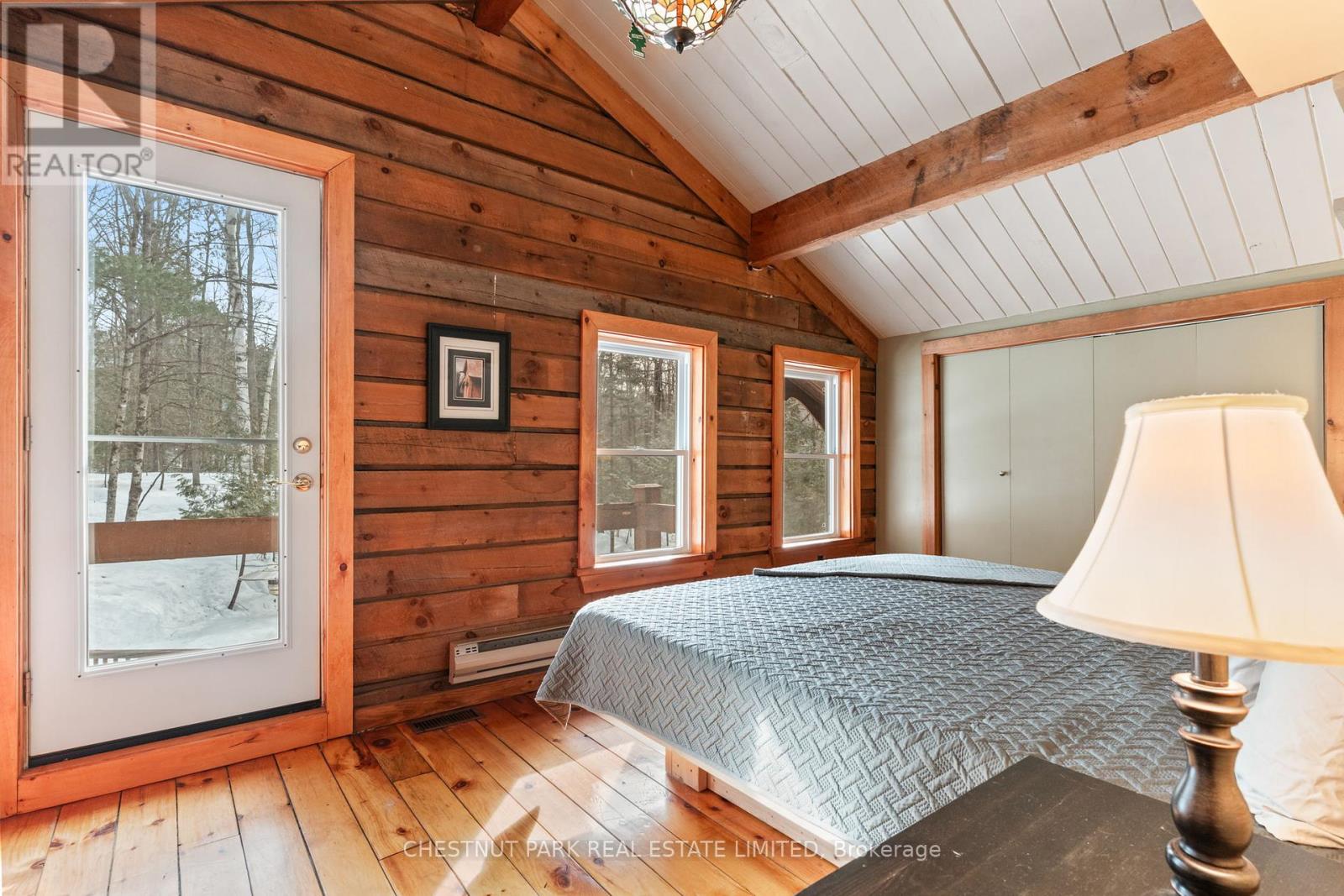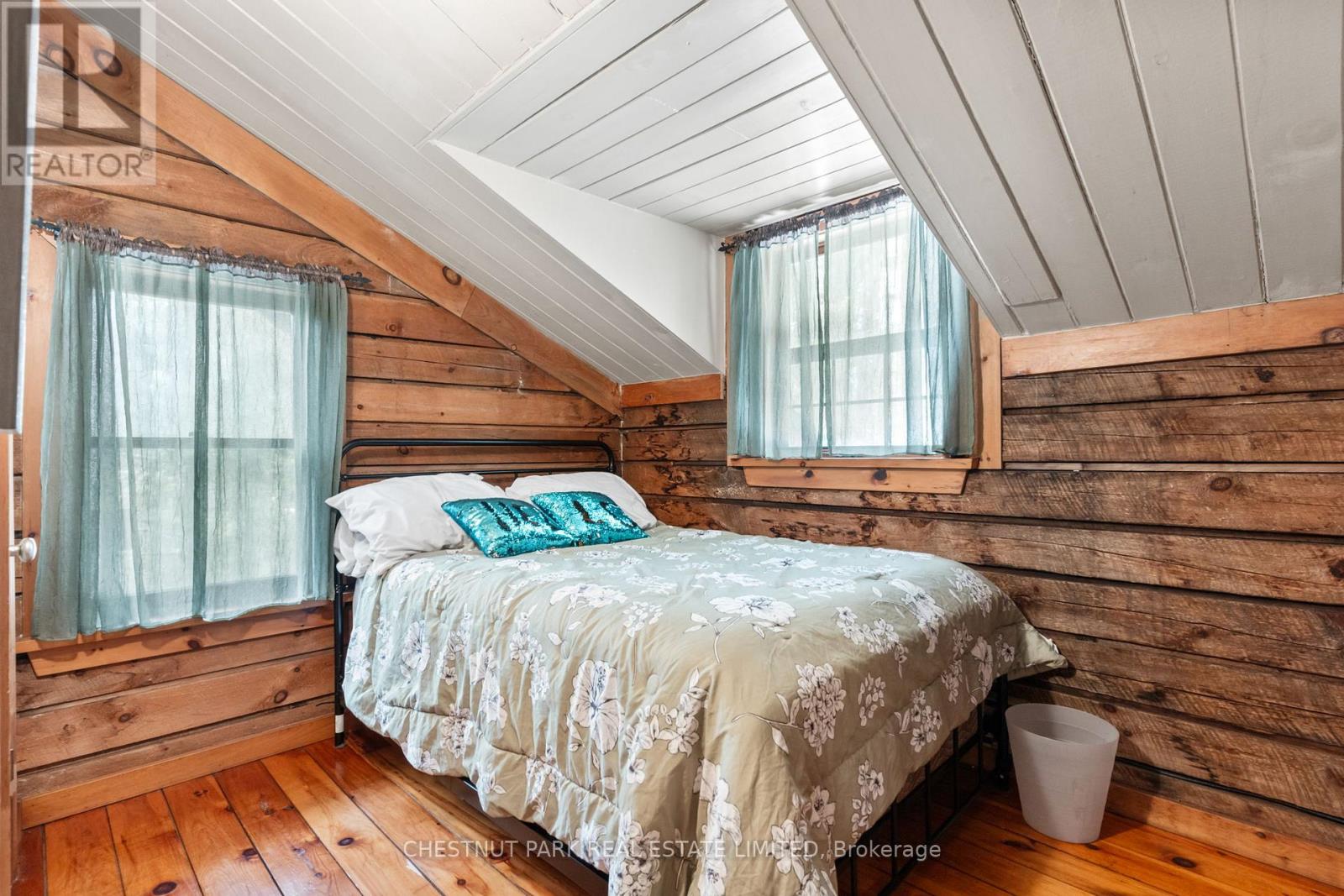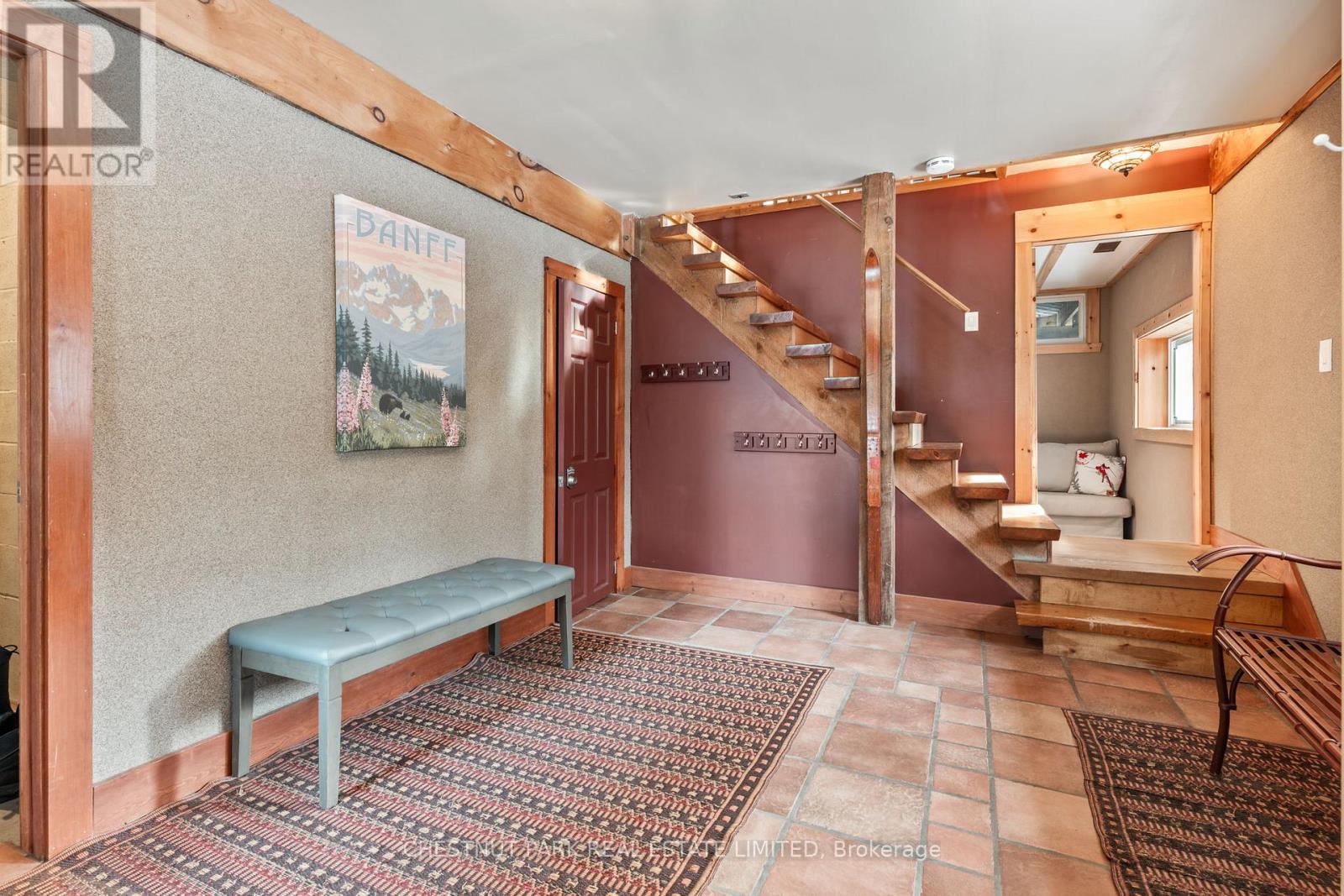1316 Sir Sam's Road Dysart Et Al, Ontario K0M 1M0
$695,000
Charming Alpine-Style Log Chalet Prime Haliburton Highlands Location! Discover this truly unique alpine-style log chalet in the heart of the Haliburton Highlands, just steps from Sir Sams Ski Area. This beautifully crafted four-bedroom, three-bathroom retreat blends classic character with modern comfort, offering outstanding potential as a year-round residence, vacation home, or income-generating rental. Set on a large, private, tiered lot with natural landscaping and a peaceful creek next door, you'll enjoy tranquil treetop views and a deep connection to nature in every season. The chalet features distinctive stained glass accents and a striking masonry fireplace that anchors the warm and welcoming living space. The entertainment-friendly floor plan is ideal for both family life and hosting, with a spacious master suite including an ensuite, and a well-planned layout that supports both comfort and functionality.Located on a year-round township road, this property is within walking distance to Sir Sams Ski Area and Inn, as well as a public beach and boat launch offering easy access to four-season recreation. With a solid rental history and maple syrup production potential (25 active taps), this is a rare opportunity to own a distinctive and versatile property in one of Ontarios most desirable cottage regions. (id:61852)
Property Details
| MLS® Number | X12173271 |
| Property Type | Single Family |
| Community Name | Guilford |
| CommunityFeatures | Fishing |
| Features | Irregular Lot Size, Guest Suite |
| ParkingSpaceTotal | 10 |
| Structure | Deck |
Building
| BathroomTotal | 3 |
| BedroomsAboveGround | 4 |
| BedroomsTotal | 4 |
| Age | 31 To 50 Years |
| Amenities | Fireplace(s) |
| ArchitecturalStyle | Chalet |
| BasementDevelopment | Partially Finished |
| BasementType | N/a (partially Finished) |
| ConstructionStyleAttachment | Detached |
| CoolingType | Central Air Conditioning |
| ExteriorFinish | Wood |
| FireplacePresent | Yes |
| FoundationType | Block |
| HalfBathTotal | 1 |
| HeatingFuel | Propane |
| HeatingType | Forced Air |
| SizeInterior | 1100 - 1500 Sqft |
| Type | House |
| UtilityWater | Drilled Well |
Parking
| No Garage |
Land
| Acreage | Yes |
| Sewer | Septic System |
| SizeDepth | 322 Ft |
| SizeFrontage | 278 Ft |
| SizeIrregular | 278 X 322 Ft |
| SizeTotalText | 278 X 322 Ft|2 - 4.99 Acres |
| ZoningDescription | Sr1 |
Rooms
| Level | Type | Length | Width | Dimensions |
|---|---|---|---|---|
| Second Level | Primary Bedroom | 4.7 m | 2.77 m | 4.7 m x 2.77 m |
| Lower Level | Media | 4.3 m | 2.77 m | 4.3 m x 2.77 m |
| Lower Level | Foyer | 3.42 m | 5.4 m | 3.42 m x 5.4 m |
| Lower Level | Utility Room | 3.54 m | 8.27 m | 3.54 m x 8.27 m |
| Main Level | Living Room | 4.23 m | 5.39 m | 4.23 m x 5.39 m |
| Main Level | Bedroom 3 | 2.54 m | 3.29 m | 2.54 m x 3.29 m |
| Main Level | Bedroom 4 | 2.83 m | 3.29 m | 2.83 m x 3.29 m |
| Main Level | Eating Area | 2.83 m | 1.79 m | 2.83 m x 1.79 m |
| Main Level | Kitchen | 2.72 m | 3.52 m | 2.72 m x 3.52 m |
| Main Level | Dining Room | 3.99 m | 2.86 m | 3.99 m x 2.86 m |
| Main Level | Laundry Room | 2.97 m | 2.87 m | 2.97 m x 2.87 m |
| Main Level | Bathroom | 1.96 m | 1.3 m | 1.96 m x 1.3 m |
| Main Level | Bathroom | 2.36 m | 2.93 m | 2.36 m x 2.93 m |
| Main Level | Bathroom | 2.36 m | 1.85 m | 2.36 m x 1.85 m |
| Main Level | Bedroom 2 | 2.36 m | 3.29 m | 2.36 m x 3.29 m |
https://www.realtor.ca/real-estate/28366959/1316-sir-sams-road-dysart-et-al-guilford-guilford
Interested?
Contact us for more information
Kristin Bishop
Salesperson
1300 Yonge St Ground Flr
Toronto, Ontario M4T 1X3
Drew Bishop
Broker
4490 Kennisis Lake Road
Haliburton, Ontario K0M 1S0


















































