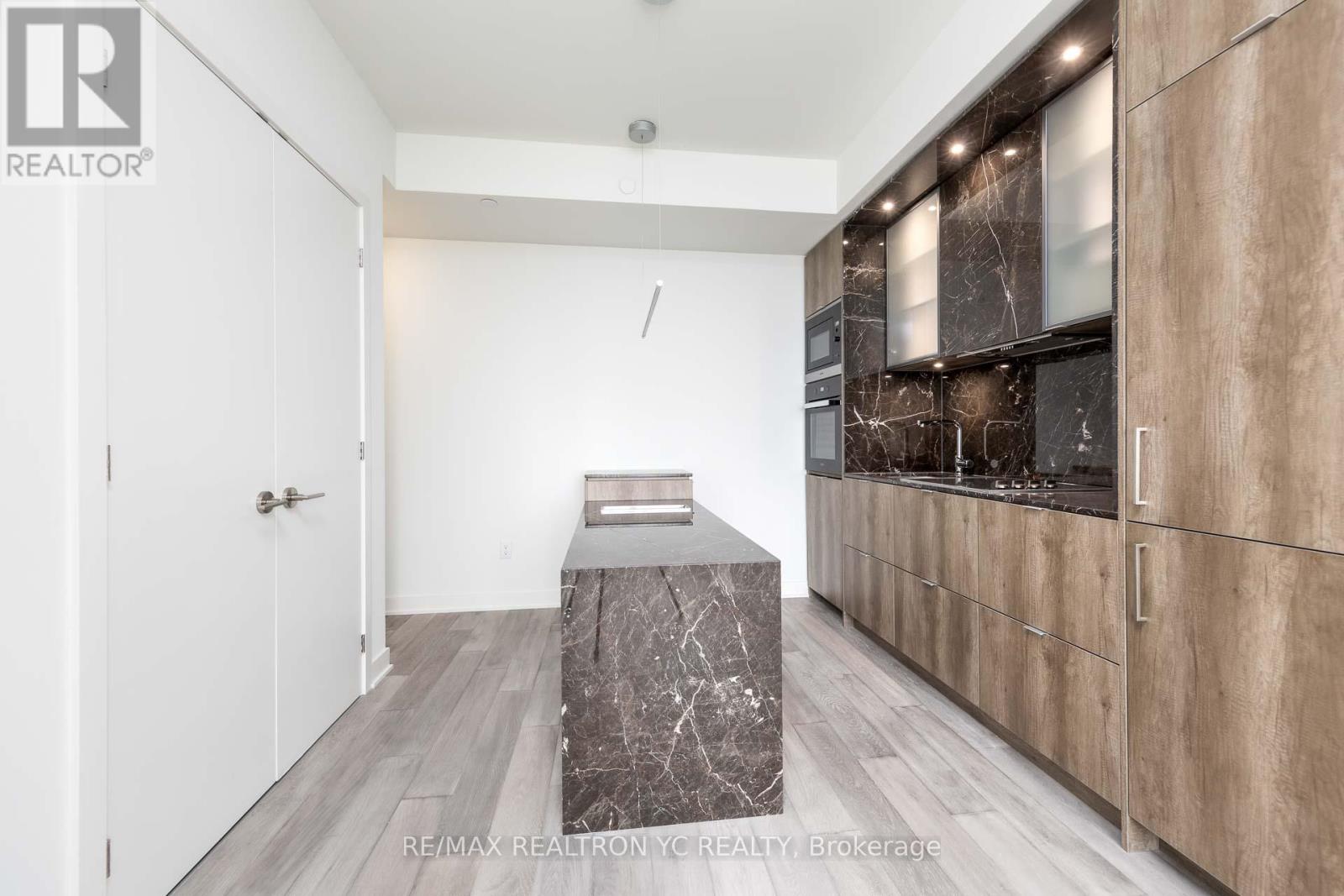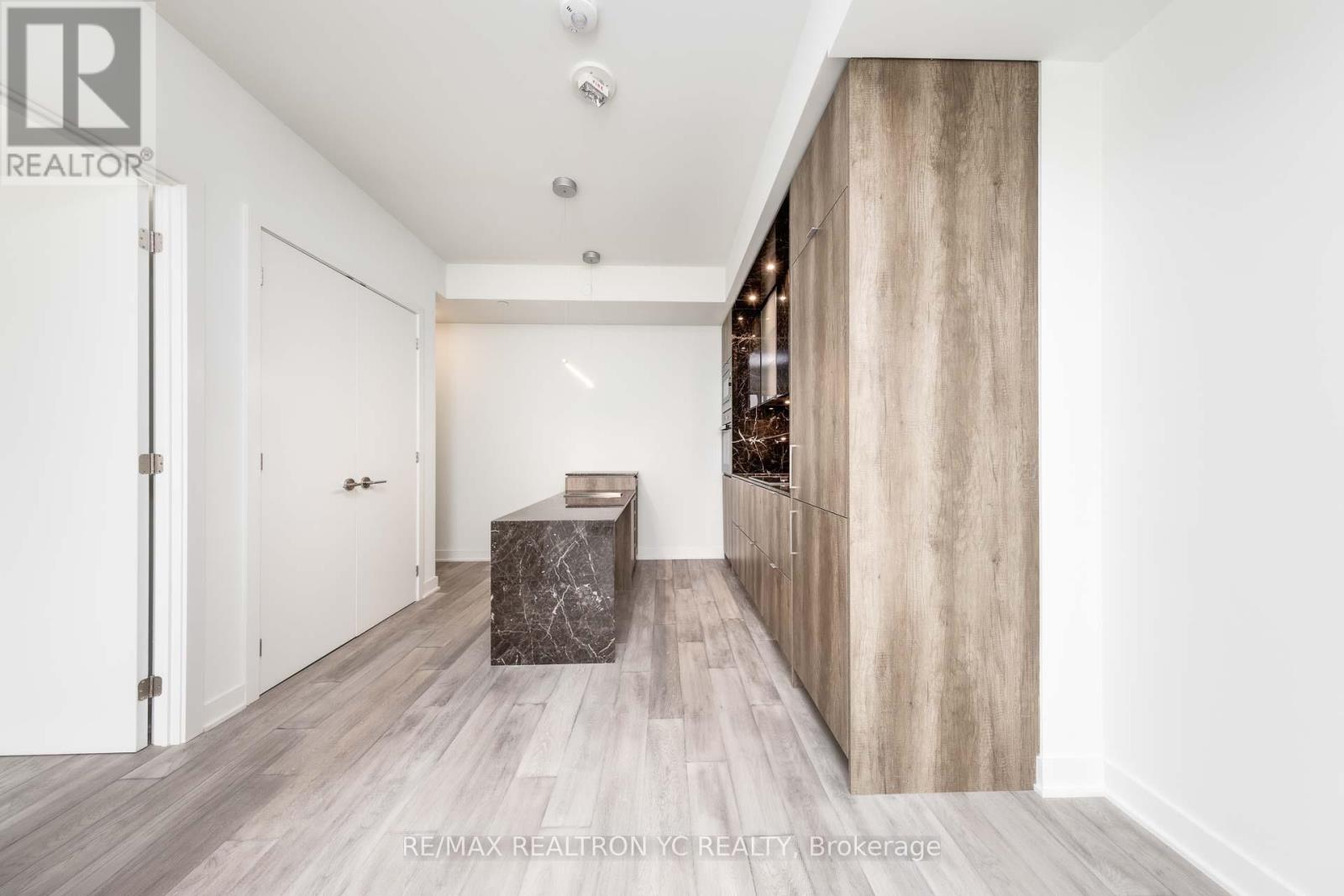4101 - 11 Yorkville Avenue Toronto, Ontario M4W 0B7
$2,400 Monthly
Nestled in the heart of Yorkville, this brand-new, never-lived-in residence offers an exceptional opportunity to experience upscale urban living at its finest. Boasting a breathtaking, unobstructed east-facing view of the city skyline and Lake Ontario, this impeccably designed suite combines sophistication with functionality. Featuring a thoughtfully separated kitchen and living area, the expansive living room is bathed in natural light from a full-height window, while the elegant dining space centers around a luxurious island ideal for entertaining. The gourmet kitchen is equipped with premium built-in appliances, including a wine fridge, seamlessly integrated into sleek custom cabinetry. The primary bedroom offers serene views through a large picture window and includes a well-appointed closet. The spa-inspired bathroom is finished with a stone vanity and a deep soaker tub, creating a tranquil retreat. Residents of this prestigious building enjoy access to world-class amenities that reflect Yorkville's reputation for luxury and refinement. Just steps from the Yonge and Bloor subway lines, high-end boutiques, renowned dining, and cultural landmarks, this residence offers unparalleled convenience in an iconic location. Move-In Ready! (id:61852)
Property Details
| MLS® Number | C12172942 |
| Property Type | Single Family |
| Neigbourhood | University—Rosedale |
| Community Name | Annex |
| CommunityFeatures | Pet Restrictions |
| Features | Balcony |
Building
| BathroomTotal | 1 |
| BedroomsAboveGround | 1 |
| BedroomsTotal | 1 |
| Appliances | Blinds, Cooktop, Dryer, Oven, Washer, Wine Fridge, Refrigerator |
| CoolingType | Central Air Conditioning |
| ExteriorFinish | Concrete |
| FlooringType | Laminate |
| HeatingFuel | Natural Gas |
| HeatingType | Forced Air |
| SizeInterior | 500 - 599 Sqft |
| Type | Apartment |
Parking
| No Garage |
Land
| Acreage | No |
Rooms
| Level | Type | Length | Width | Dimensions |
|---|---|---|---|---|
| Main Level | Living Room | 6.08 m | 3.16 m | 6.08 m x 3.16 m |
| Main Level | Dining Room | 6.08 m | 3.16 m | 6.08 m x 3.16 m |
| Main Level | Kitchen | 6.08 m | 3.16 m | 6.08 m x 3.16 m |
| Main Level | Primary Bedroom | 3.49 m | 2.56 m | 3.49 m x 2.56 m |
https://www.realtor.ca/real-estate/28365756/4101-11-yorkville-avenue-toronto-annex-annex
Interested?
Contact us for more information
Jinhyun Kim
Salesperson
7646 Yonge Street
Thornhill, Ontario L4J 1V9


























